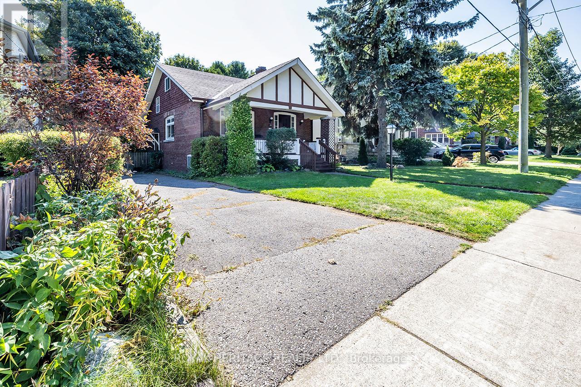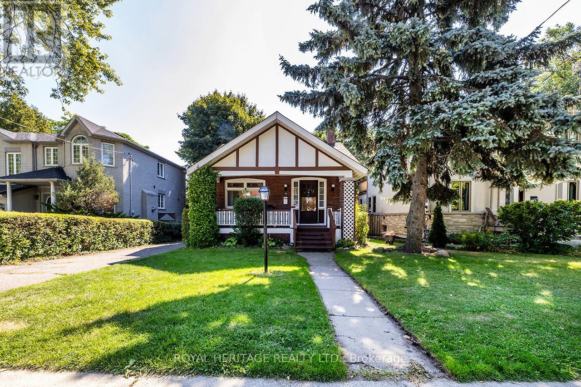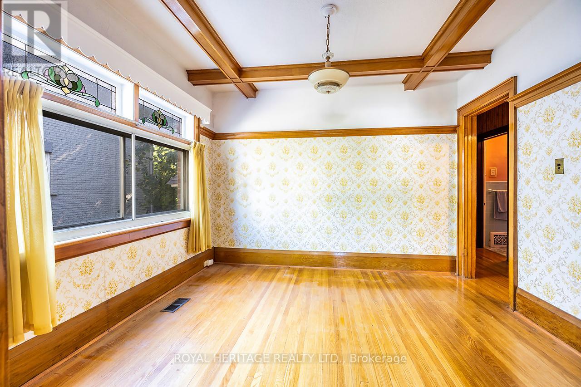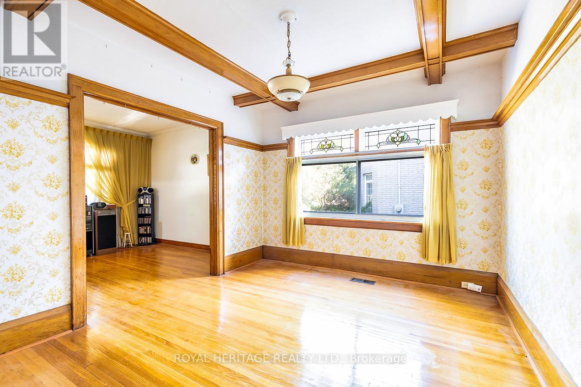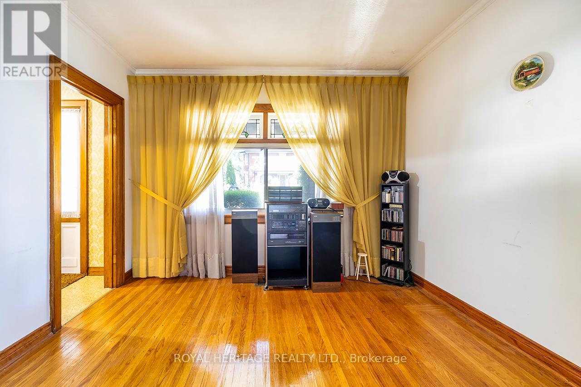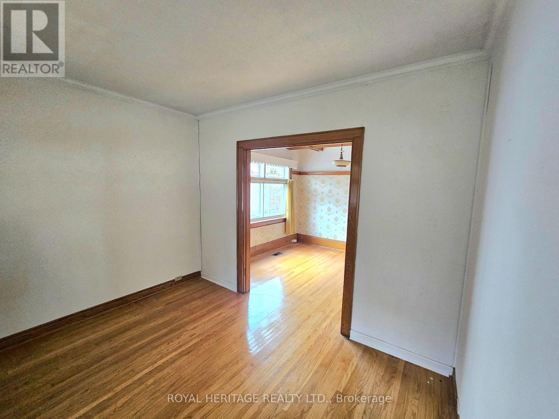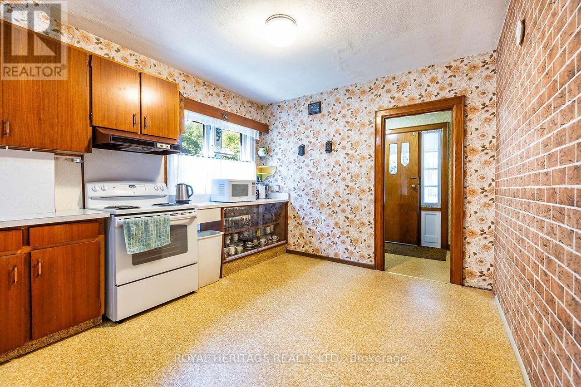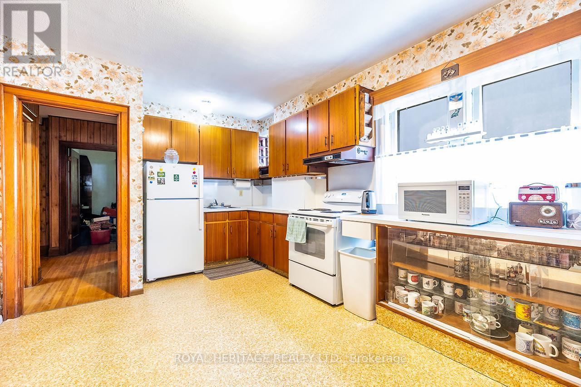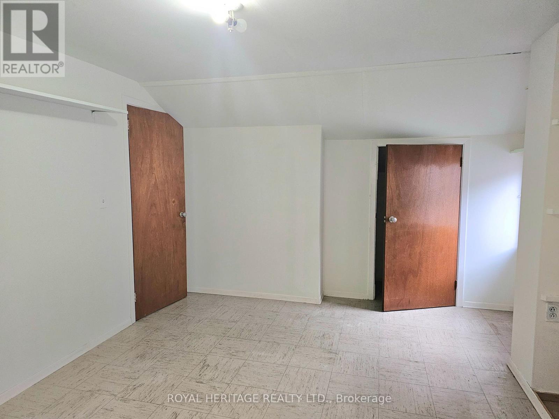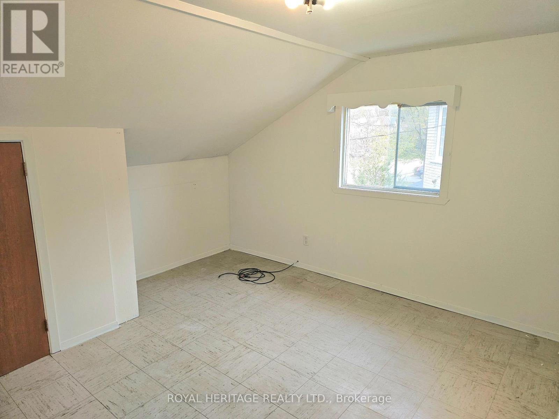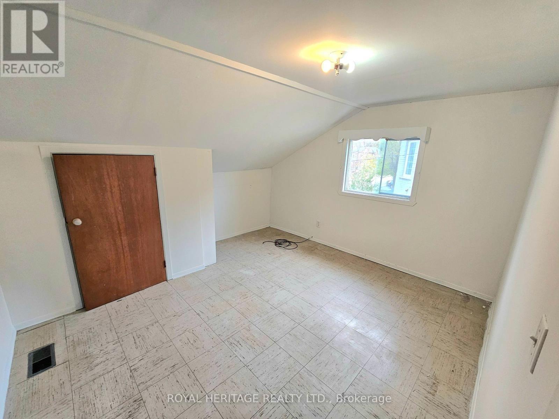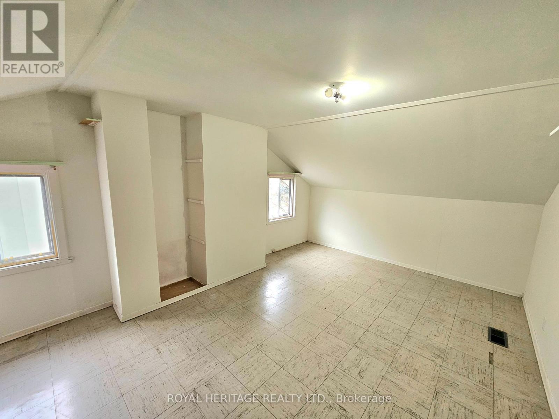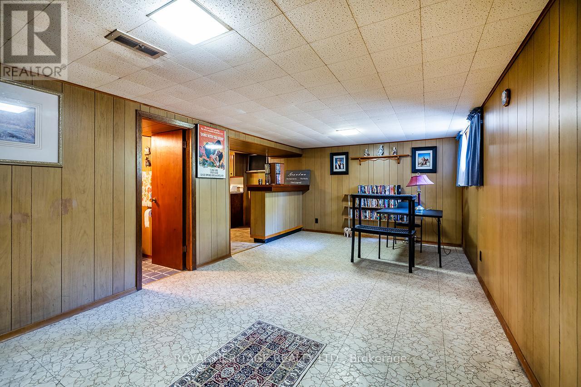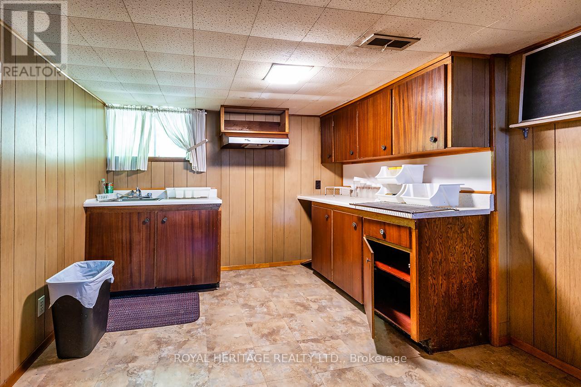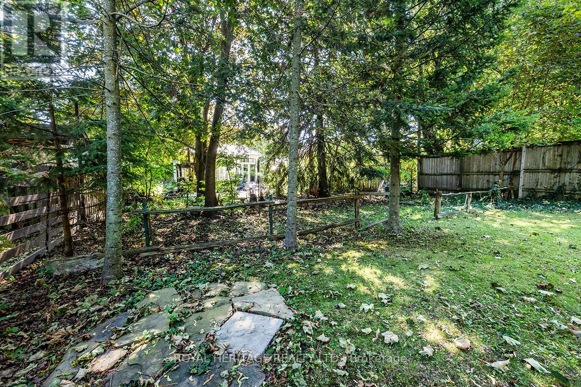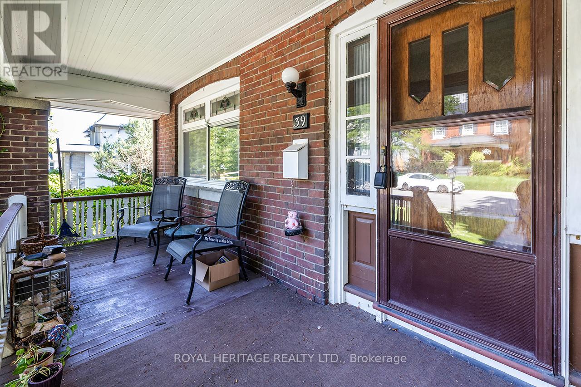39 Kelsonia Avenue Toronto, Ontario M1M 1B2
$959,000
Welcome to this beautifully maintained detached 1.5 storey brick home, nestled in the heart of the highly desirable Cliffcrest community. Set on a mature, well-treed lot, this property offers timeless character with the added benefit of being surrounded by many newly built, upscale homes making it an ideal choice whether you're looking to move in, invest, or build your dream home.The home features a warm and inviting layout with plenty of natural light throughout. The fully finished basement is a fantastic bonus, complete with a separate entrance, bedroom, kitchen, and 3-piece bathroom perfect for extended family, guests, or potential rental income.Enjoy the convenience of being within walking distance to shops, St. Augustines Seminary, public transit, and the scenic Scarborough Bluffs. Don't miss this rare opportunity to own a well-kept home in one of Scarborough's most desirable pockets. Whether you choose to enjoy it as is or take advantage of the incredible potential to build new, this property is one you wont want to pass up. (id:60365)
Property Details
| MLS® Number | E12425482 |
| Property Type | Single Family |
| Community Name | Cliffcrest |
| Features | Carpet Free, In-law Suite |
| ParkingSpaceTotal | 5 |
| Structure | Porch |
Building
| BathroomTotal | 2 |
| BedroomsAboveGround | 4 |
| BedroomsBelowGround | 1 |
| BedroomsTotal | 5 |
| Age | 100+ Years |
| Appliances | Dryer, Stove, Washer, Refrigerator |
| BasementDevelopment | Finished |
| BasementFeatures | Walk Out, Walk-up |
| BasementType | N/a (finished), N/a |
| ConstructionStyleAttachment | Detached |
| CoolingType | None |
| ExteriorFinish | Brick |
| FoundationType | Brick |
| HeatingFuel | Natural Gas |
| HeatingType | Forced Air |
| StoriesTotal | 2 |
| SizeInterior | 1100 - 1500 Sqft |
| Type | House |
| UtilityWater | Municipal Water |
Parking
| No Garage |
Land
| Acreage | No |
| Sewer | Sanitary Sewer |
| SizeDepth | 125 Ft |
| SizeFrontage | 50 Ft |
| SizeIrregular | 50 X 125 Ft |
| SizeTotalText | 50 X 125 Ft |
Rooms
| Level | Type | Length | Width | Dimensions |
|---|---|---|---|---|
| Lower Level | Bathroom | 1.67 m | 1.98 m | 1.67 m x 1.98 m |
| Lower Level | Kitchen | 3.6 m | 3.048 m | 3.6 m x 3.048 m |
| Lower Level | Recreational, Games Room | 6.4 m | 3.2 m | 6.4 m x 3.2 m |
| Lower Level | Bedroom 5 | 2.7 m | 3.5 m | 2.7 m x 3.5 m |
| Main Level | Kitchen | 4.42 m | 3.2 m | 4.42 m x 3.2 m |
| Main Level | Dining Room | 3.048 m | 3.35 m | 3.048 m x 3.35 m |
| Main Level | Living Room | 3.048 m | 3.35 m | 3.048 m x 3.35 m |
| Main Level | Bathroom | 2.1 m | 1.7 m | 2.1 m x 1.7 m |
| Main Level | Bedroom 2 | 3.048 m | 3.35 m | 3.048 m x 3.35 m |
| Main Level | Bedroom 3 | 2.9 m | 2.9 m | 2.9 m x 2.9 m |
| Upper Level | Bedroom | 3.5 m | 3.8 m | 3.5 m x 3.8 m |
| Upper Level | Bedroom 4 | 3.048 m | 4.57 m | 3.048 m x 4.57 m |
https://www.realtor.ca/real-estate/28910692/39-kelsonia-avenue-toronto-cliffcrest-cliffcrest
Trevor Blair Watson
Salesperson
501 Brock Street South
Whitby, Ontario L1N 4K8

