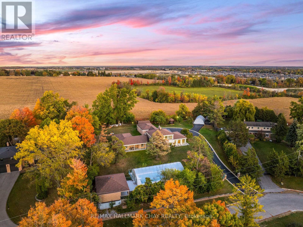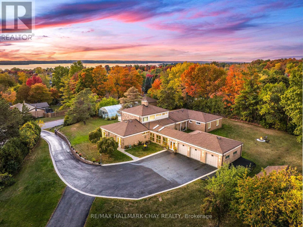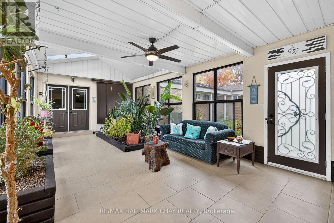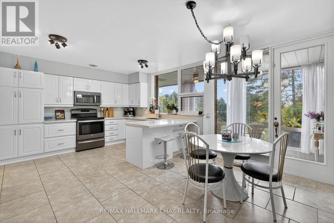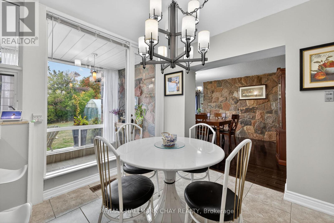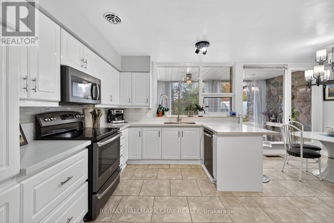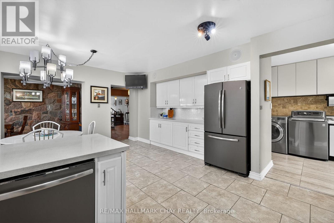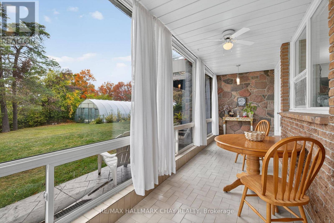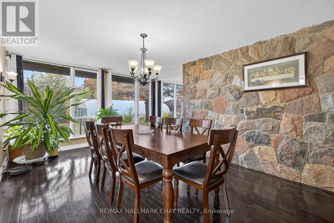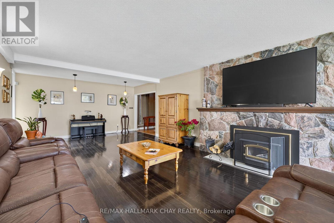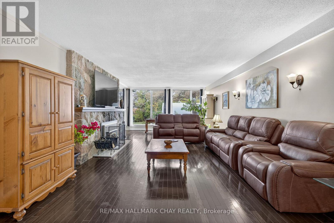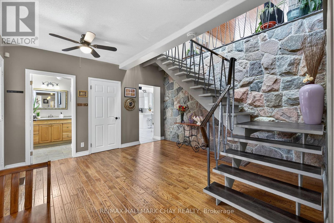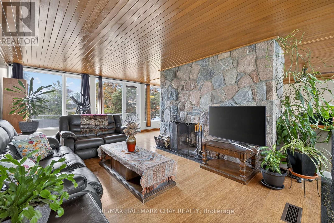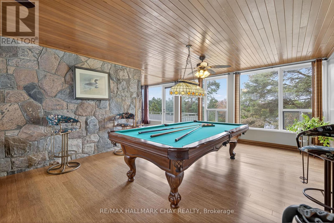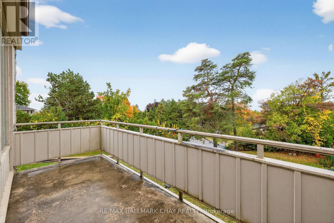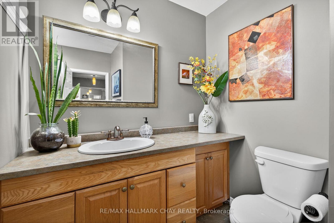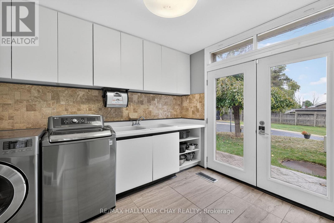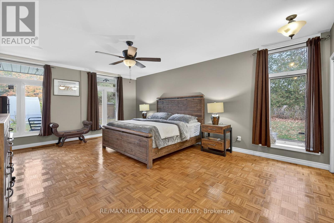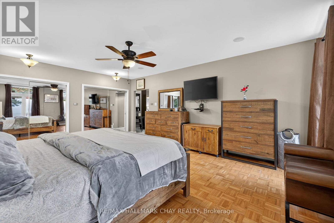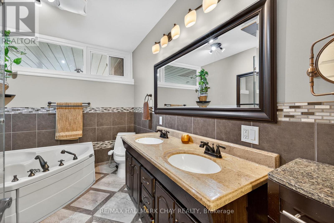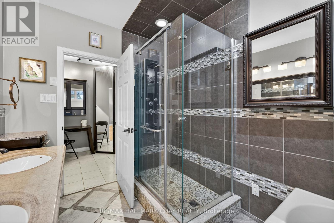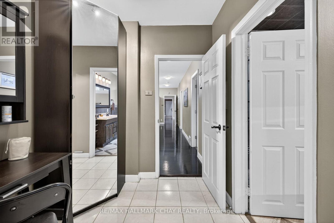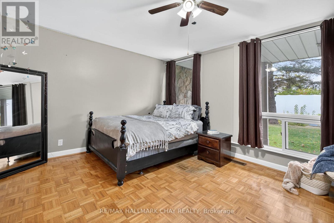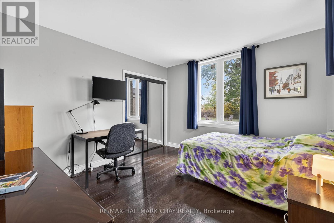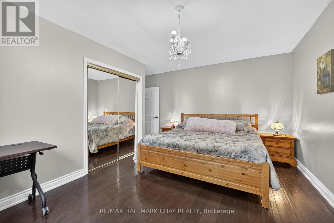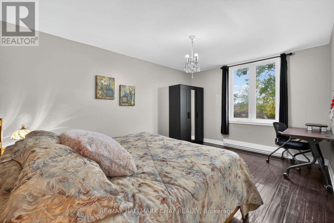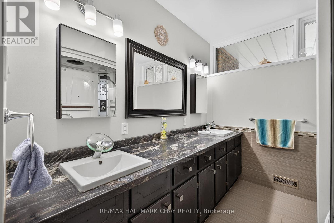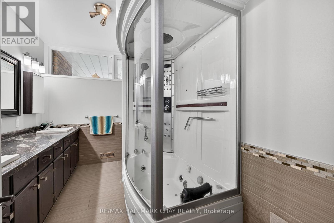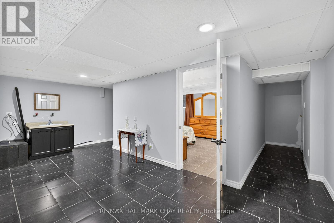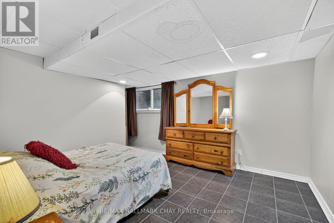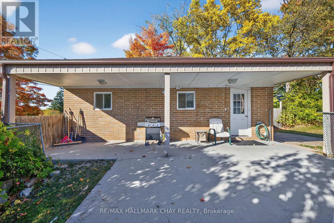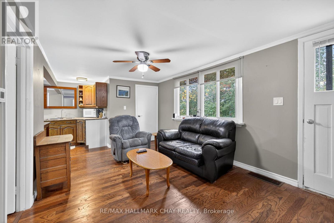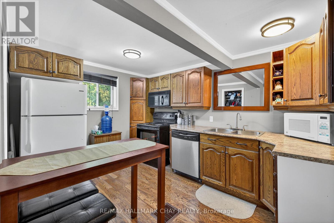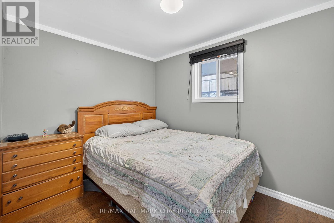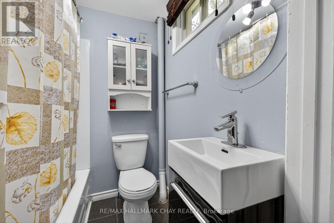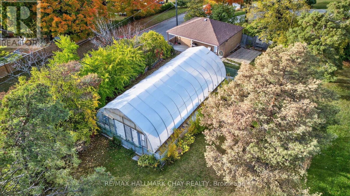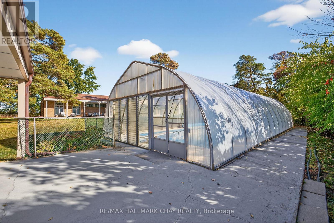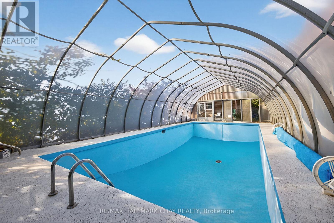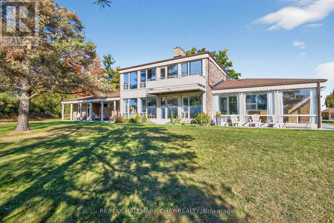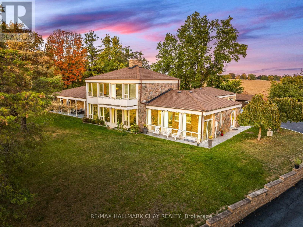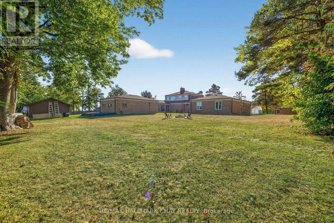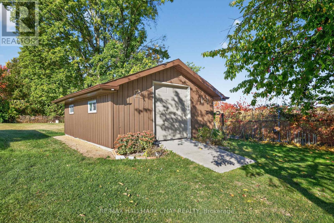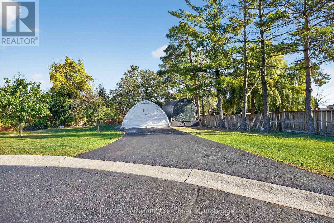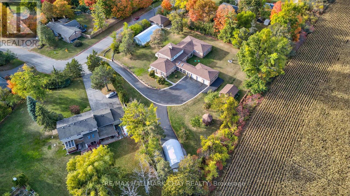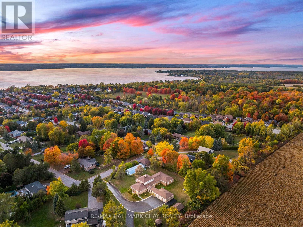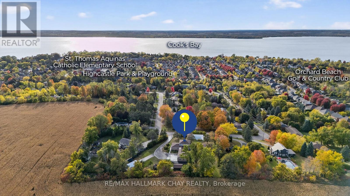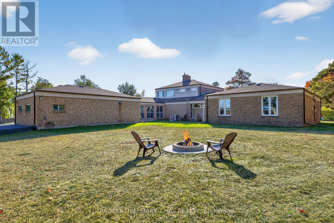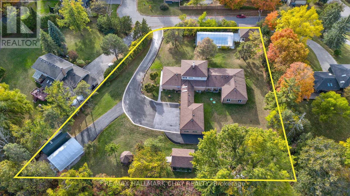39 Highfield Crescent Georgina, Ontario L4P 3C8
$1,738,000
One Of A Kind Estate Home Nestled On 1.27 Acres Of Private Land With Additional 1,200 SqFt 1 Bedroom Guest house, 20 x 40 Ft Covered Inground Pool, & 600 SqFt Detached Garage With Hydro! Over 3,500+ SqFt In Main Home Features Covered Porch Leading To Living Room With Hardwood Heated Flooring, Beautiful Stone Layered Wood Fireplace, & Floor To Ceiling Windows Throughout! Formal Dining Room Is Perfect For Hosting On Any Occasion, & Is Conveniently Central Between The Kitchen & Living Room With A Walk-Out To The Backyard. Spacious Eat-In Kitchen Features Quartz Counters, Stainless Steel Appliances, Tile Flooring, & Lots Of Additional Cabinet Space. Plus Walk-Out To The Sunroom & Enjoy Your Morning Cup Of Coffee. 4 Spacious Bedrooms Complete The Right Wing Of The Home, Primary Bedroom Features Large Double Closet, & 5 Piece Ensuite With Double Sink, Soaker Tub, & Glass Shower! 3 Additional Bedrooms With Shared 5 Piece Bathroom & Large Closets. Upper Level Rec Room Is The Perfect Hangout Space With 2nd Fireplace & Walk-Out To Balcony! Finished Basement Includes 5th Bedroom & Tile Flooring. Convenient Main Level Laundry Room With Sink, Separate Entrance, & Additional Storage Spaces. Guest house Features Full Kitchen, Living Area, Bedroom, 4 Piece Bathroom, Separate Laundry & Full Unfinished Basement! Perfect 2nd Living Space To Rent Or Extended Family To Stay! Triple Car Garage & 15 Additional Driveway Spaces. Plus 2nd Driveway Leads To Portable Garages For Extra Storage. No Neighbours Behind, & Tons Of Additional Green Space Perfect For Summer BBQ's, Hosting, Or Grow Your Garden! A Truly Unique Home That Needs To Be Seen! Ideal Location Nestled Hilltop With Breathtaking Views On Quiet Cul De Sac, Just Minutes To Cooks Bay, Orchard Beach Golf & Country Club, Schools, Parks, Restaurants, Grocery Stores, Shopping, & Easy Access To Highways! (id:60365)
Property Details
| MLS® Number | N12476097 |
| Property Type | Single Family |
| Community Name | Historic Lakeshore Communities |
| AmenitiesNearBy | Golf Nearby, Park, Public Transit, Schools |
| Features | Cul-de-sac, Irregular Lot Size, Carpet Free |
| ParkingSpaceTotal | 18 |
| PoolType | Inground Pool, Outdoor Pool |
| Structure | Patio(s), Porch |
Building
| BathroomTotal | 4 |
| BedroomsAboveGround | 4 |
| BedroomsBelowGround | 2 |
| BedroomsTotal | 6 |
| Amenities | Fireplace(s) |
| Appliances | Garage Door Opener Remote(s), Water Heater, Water Softener, Dishwasher, Dryer, Freezer, Garage Door Opener, Microwave, Stove, Washer, Window Coverings, Refrigerator |
| BasementDevelopment | Finished |
| BasementType | Full (finished) |
| ConstructionStyleAttachment | Detached |
| CoolingType | Central Air Conditioning |
| ExteriorFinish | Brick, Stone |
| FireplacePresent | Yes |
| FlooringType | Tile, Hardwood, Parquet |
| FoundationType | Unknown |
| HalfBathTotal | 1 |
| HeatingFuel | Natural Gas |
| HeatingType | Forced Air |
| StoriesTotal | 2 |
| SizeInterior | 3500 - 5000 Sqft |
| Type | House |
Parking
| Attached Garage | |
| Garage |
Land
| Acreage | No |
| FenceType | Partially Fenced |
| LandAmenities | Golf Nearby, Park, Public Transit, Schools |
| Sewer | Septic System |
| SizeDepth | 242 Ft |
| SizeFrontage | 168 Ft ,7 In |
| SizeIrregular | 168.6 X 242 Ft ; Irregular - See Geowarehouse |
| SizeTotalText | 168.6 X 242 Ft ; Irregular - See Geowarehouse|1/2 - 1.99 Acres |
| SurfaceWater | Lake/pond |
Rooms
| Level | Type | Length | Width | Dimensions |
|---|---|---|---|---|
| Basement | Bedroom 5 | 3.57 m | 4.58 m | 3.57 m x 4.58 m |
| Main Level | Living Room | 10.08 m | 5.47 m | 10.08 m x 5.47 m |
| Main Level | Dining Room | 5.82 m | 3.55 m | 5.82 m x 3.55 m |
| Main Level | Living Room | 3.16 m | 5.02 m | 3.16 m x 5.02 m |
| Main Level | Kitchen | 3.83 m | 2.83 m | 3.83 m x 2.83 m |
| Main Level | Bedroom | 2.38 m | 2.93 m | 2.38 m x 2.93 m |
| Main Level | Eating Area | 4.55 m | 2.43 m | 4.55 m x 2.43 m |
| Main Level | Kitchen | 4.55 m | 3.52 m | 4.55 m x 3.52 m |
| Main Level | Sunroom | 1.75 m | 6.86 m | 1.75 m x 6.86 m |
| Main Level | Primary Bedroom | 6.05 m | 4.5 m | 6.05 m x 4.5 m |
| Main Level | Bedroom 2 | 4.88 m | 4.28 m | 4.88 m x 4.28 m |
| Main Level | Bedroom 3 | 3.67 m | 3.44 m | 3.67 m x 3.44 m |
| Main Level | Bedroom 4 | 4.67 m | 4.58 m | 4.67 m x 4.58 m |
| Upper Level | Recreational, Games Room | 7.84 m | 9.02 m | 7.84 m x 9.02 m |
Utilities
| Cable | Available |
| Electricity | Installed |
Curtis Goddard
Broker
450 Holland St West #4
Bradford, Ontario L3Z 0G1
John Van Loon
Salesperson
450 Holland St West #4
Bradford, Ontario L3Z 0G1

