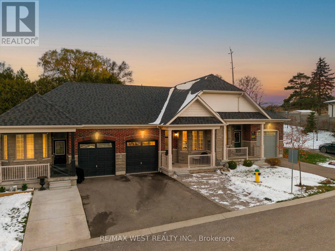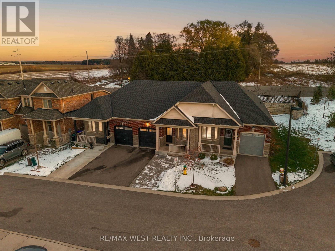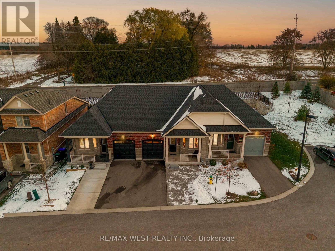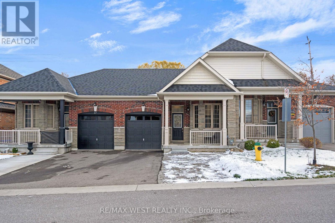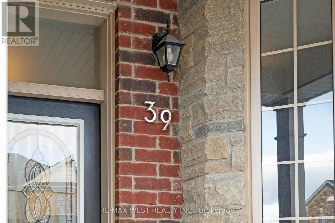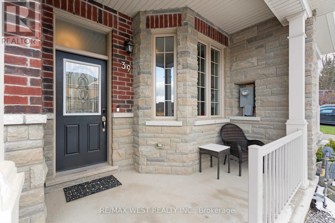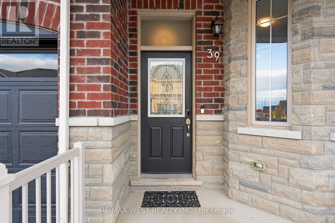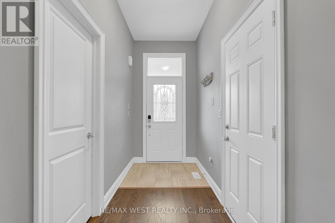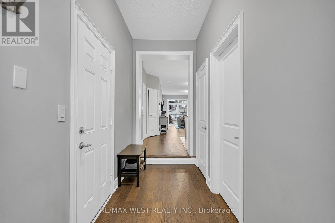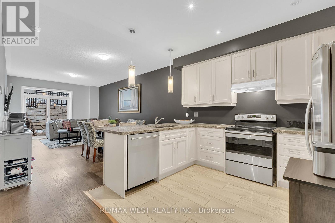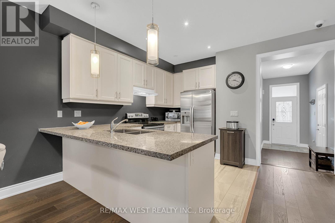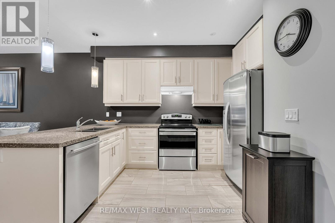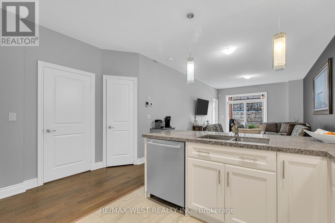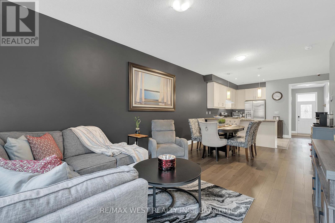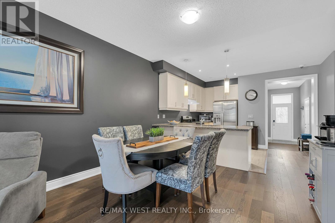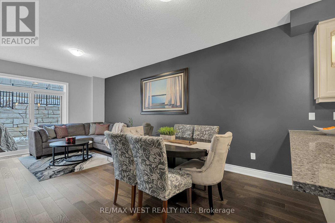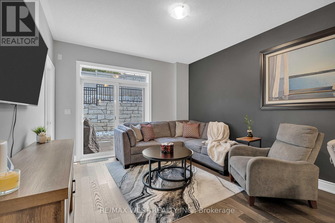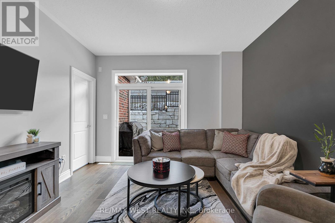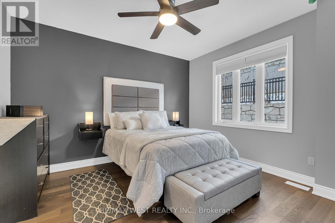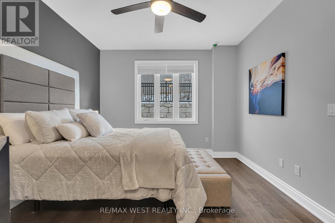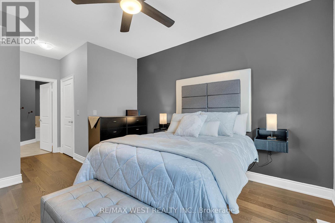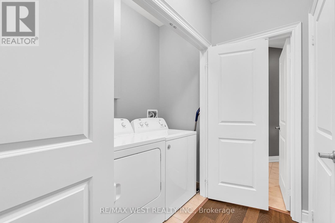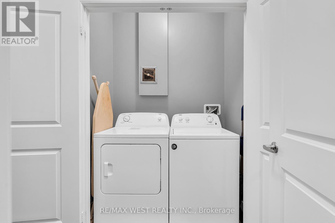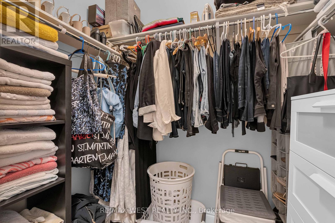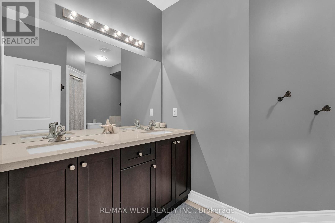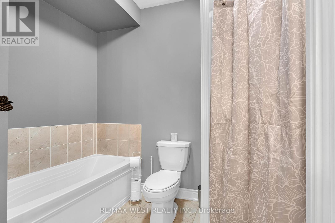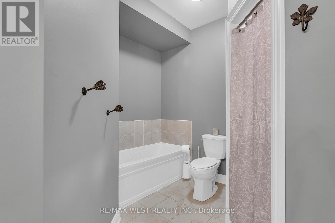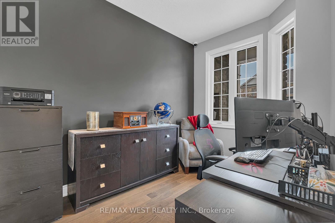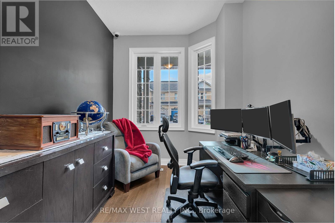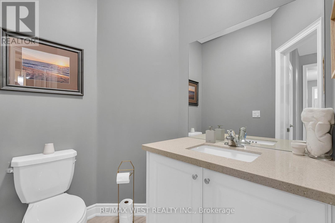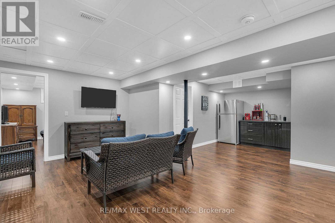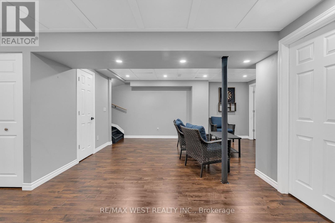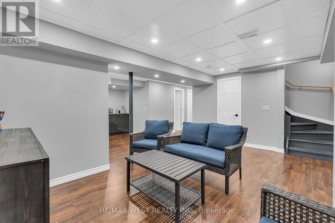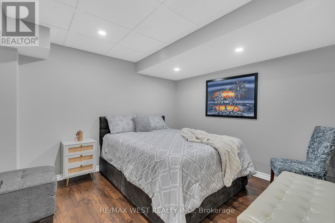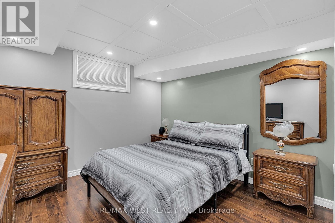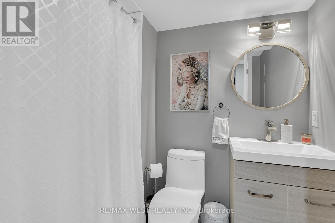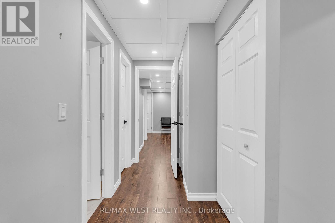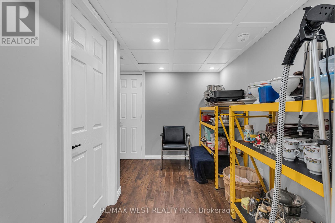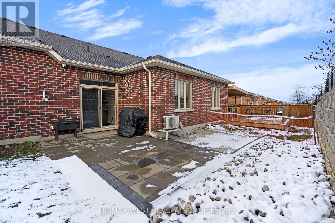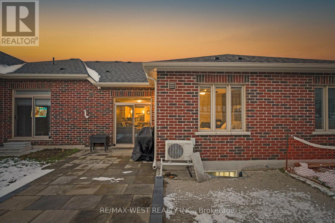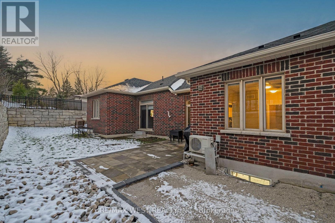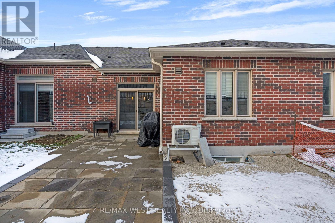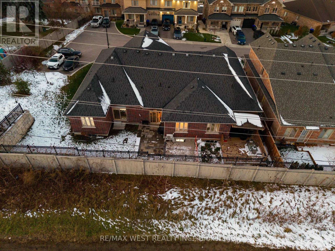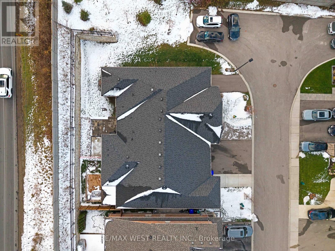39 Gilroy Court New Tecumseth, Ontario L9R 0K8
$749,000Maintenance, Parcel of Tied Land
$167.63 Monthly
Maintenance, Parcel of Tied Land
$167.63 MonthlyWelcome To 39 Gilroy Crt - This Modern Two-Bedroom Townhouse Bungalow Offers A Bright, Open-Concept Layout With 9-Foot Ceilings, LED Pot Lights, And A Gourmet Kitchen Featuring Quartz Countertops & Stainless Steel Appliances. The Main Floor Includes A Spacious Primary Bedroom With A Large Walk-In Closet, A Luxurious 5-Piece Ensuite, And Convenient Main-Floor Laundry For Added Ease. The Fully Finished Basement Extends Your Living Space With Two Additional Bedrooms, A 3-Piece Bathroom, A Comfortable Living Area, And A Wet Bar - Perfect For Hosting, Relaxing, Or Accommodating Guests. Step Outside To A Professionally Landscaped Backyard Complete With New Interlock, River Rock, And A Gas BBQ Hookup. Tucked Away At The End Of A Quiet Court, This Home Provides Exceptional Privacy, Ample Storage, And Modern Living In A Newer Community. All Within Close Proximity To Great Schools, Shopping, Parks, And A Wide Range Of Everyday Amenities. (id:60365)
Property Details
| MLS® Number | N12556298 |
| Property Type | Single Family |
| Community Name | Alliston |
| EquipmentType | Water Heater |
| ParkingSpaceTotal | 4 |
| RentalEquipmentType | Water Heater |
| Structure | Patio(s) |
Building
| BathroomTotal | 3 |
| BedroomsAboveGround | 2 |
| BedroomsBelowGround | 2 |
| BedroomsTotal | 4 |
| Appliances | Central Vacuum, Dishwasher, Dryer, Stove, Washer, Window Coverings, Refrigerator |
| ArchitecturalStyle | Bungalow |
| BasementDevelopment | Finished |
| BasementType | N/a (finished) |
| ConstructionStyleAttachment | Attached |
| CoolingType | Central Air Conditioning |
| ExteriorFinish | Brick |
| FlooringType | Tile, Laminate |
| FoundationType | Concrete |
| HalfBathTotal | 1 |
| HeatingFuel | Natural Gas |
| HeatingType | Forced Air |
| StoriesTotal | 1 |
| SizeInterior | 700 - 1100 Sqft |
| Type | Row / Townhouse |
| UtilityWater | Municipal Water |
Parking
| Attached Garage | |
| Garage |
Land
| Acreage | No |
| Sewer | Sanitary Sewer |
| SizeDepth | 104 Ft ,10 In |
| SizeFrontage | 24 Ft ,7 In |
| SizeIrregular | 24.6 X 104.9 Ft |
| SizeTotalText | 24.6 X 104.9 Ft |
Rooms
| Level | Type | Length | Width | Dimensions |
|---|---|---|---|---|
| Basement | Sitting Room | 5.104 m | 3.614 m | 5.104 m x 3.614 m |
| Basement | Recreational, Games Room | 2.515 m | 3.512 m | 2.515 m x 3.512 m |
| Basement | Bedroom | 3.07 m | 3.714 m | 3.07 m x 3.714 m |
| Basement | Bedroom | 3.241 m | 3.257 m | 3.241 m x 3.257 m |
| Basement | Study | 3.081 m | 3.724 m | 3.081 m x 3.724 m |
| Main Level | Kitchen | 3.088 m | 4.1 m | 3.088 m x 4.1 m |
| Main Level | Eating Area | 3.638 m | 2.789 m | 3.638 m x 2.789 m |
| Main Level | Living Room | 3.69 m | 3.637 m | 3.69 m x 3.637 m |
| Main Level | Primary Bedroom | 3.478 m | 3.937 m | 3.478 m x 3.937 m |
| Main Level | Bedroom 2 | 2.485 m | 3.709 m | 2.485 m x 3.709 m |
https://www.realtor.ca/real-estate/29115599/39-gilroy-court-new-tecumseth-alliston-alliston
Vincent Cunsolo
Salesperson
10473 Islington Ave
Kleinburg, Ontario L0J 1C0

