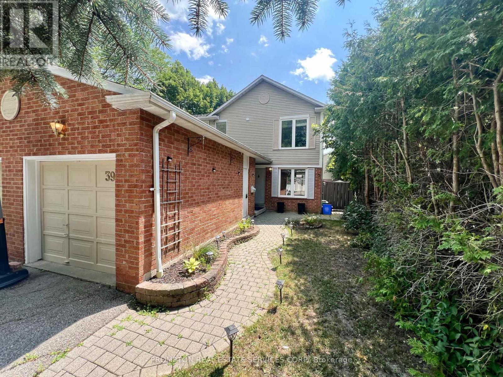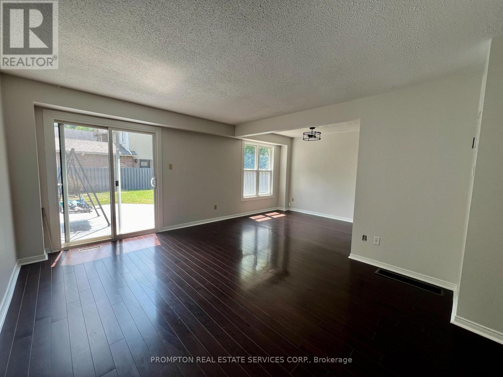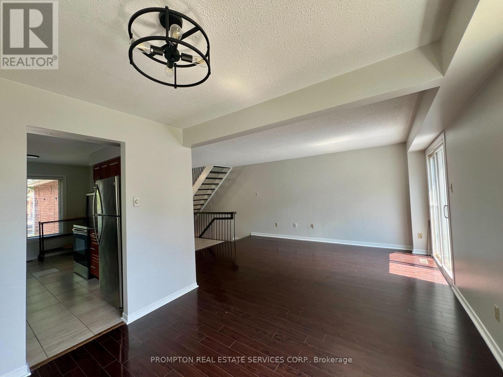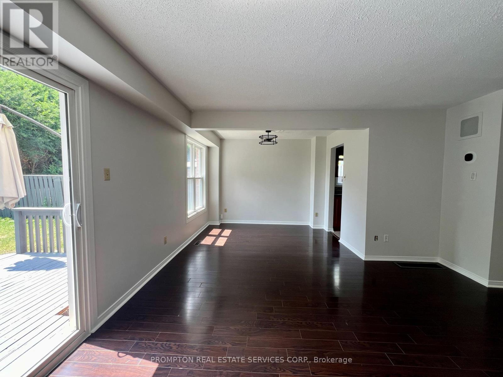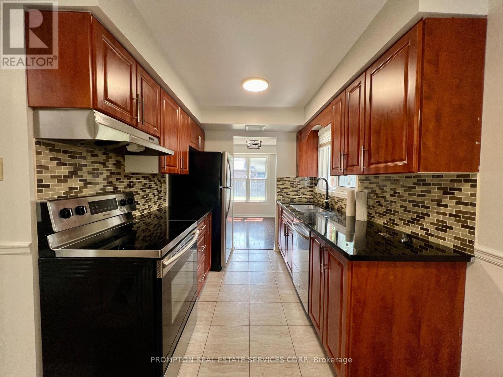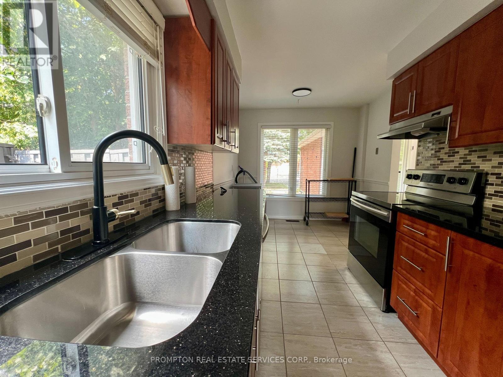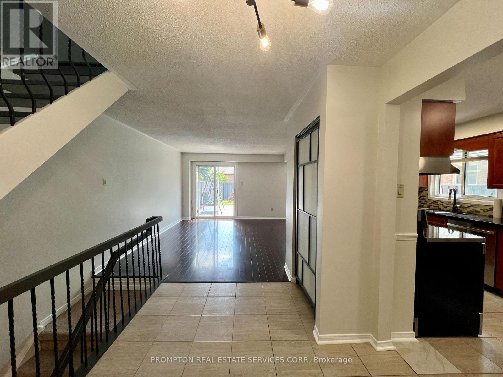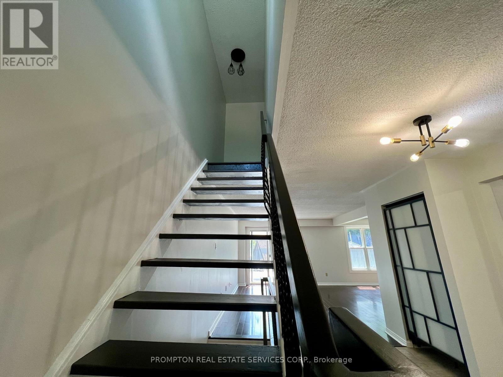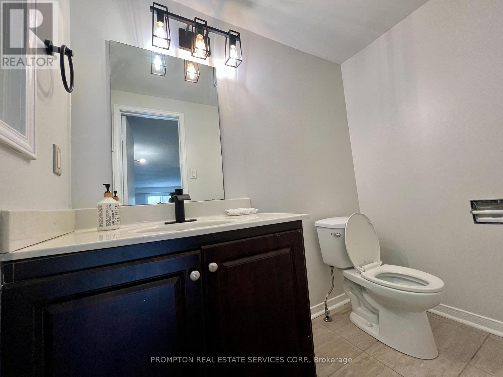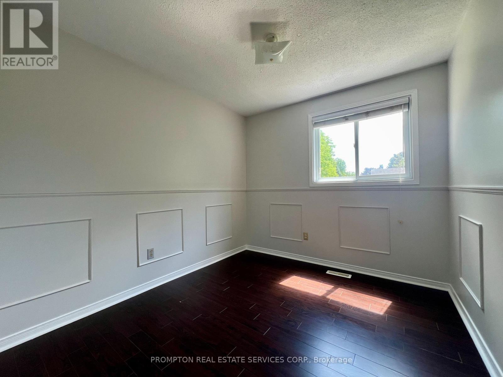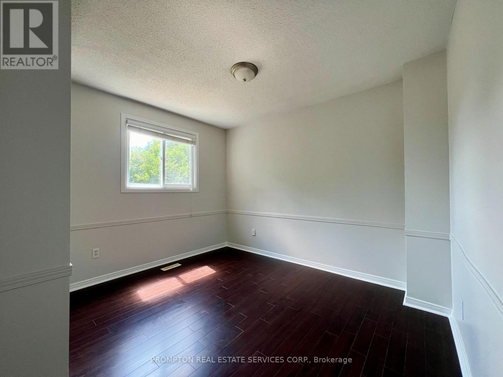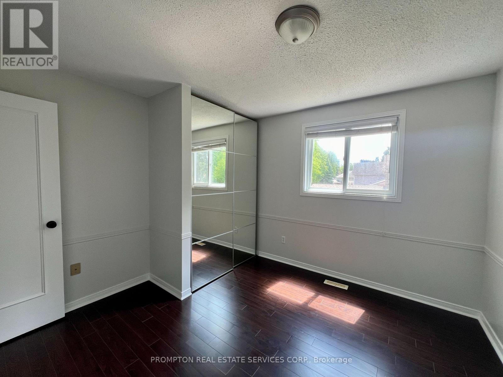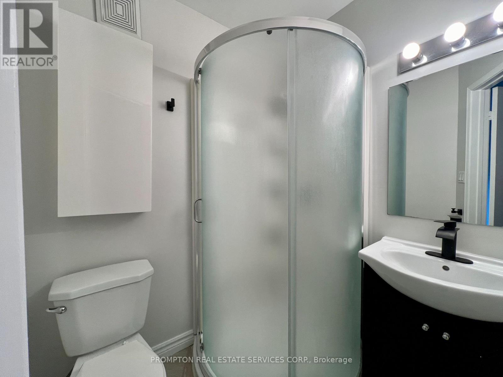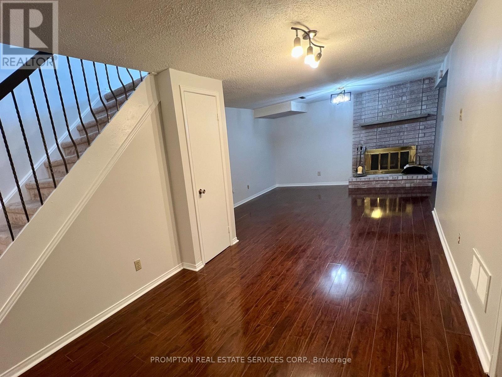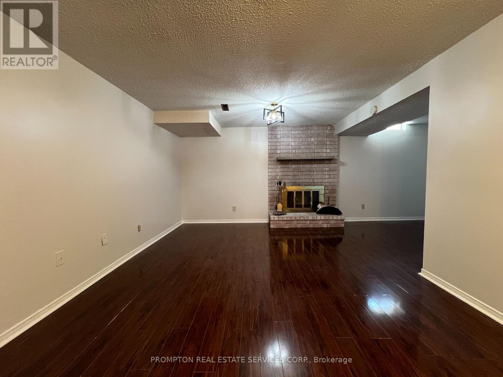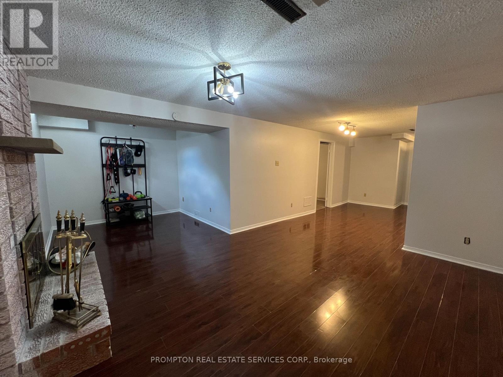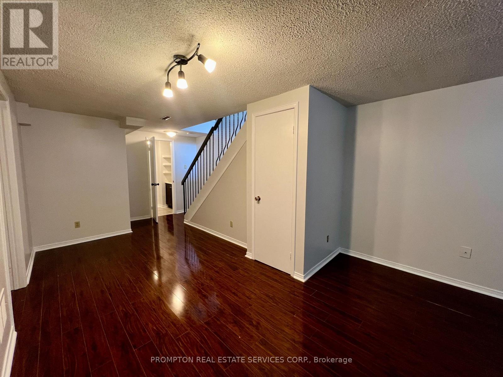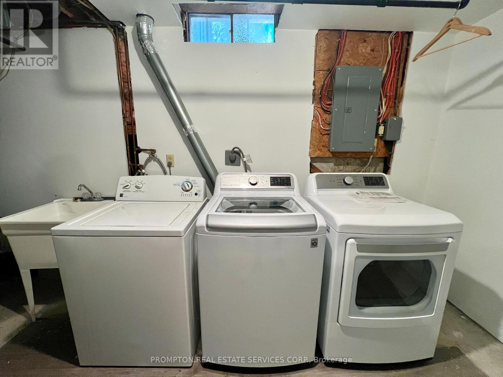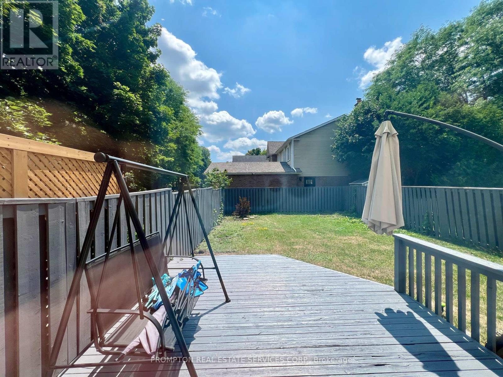39 Frost Drive Whitby, Ontario L1P 1C8
$765,000
Charming two-story semi-detached home on a quiet street in Whitby's desirable Lyndsay Creek neighborhood. Boasting 3 bedrooms and 4 bathrooms, this property features a cozy finished basement, a newly installed AC and furnace (2023), and a well-appointed layout. Parking is ample with a single-car garage plus a private driveway for two additional cars. The fenced backyard, complete with a spacious deck, offers a perfect setting for relaxation and entertainment. Enjoy direct access to Lyndsay Creek Trail and close proximity to Highway 412. A perfect blend of comfort, convenience, and quality awaits at 39 Frost Drive. (id:60365)
Property Details
| MLS® Number | E12260850 |
| Property Type | Single Family |
| Community Name | Lynde Creek |
| EquipmentType | Water Heater |
| ParkingSpaceTotal | 3 |
| RentalEquipmentType | Water Heater |
| Structure | Patio(s) |
Building
| BathroomTotal | 4 |
| BedroomsAboveGround | 3 |
| BedroomsTotal | 3 |
| Appliances | Dishwasher, Dryer, Stove, Two Washers, Window Coverings, Refrigerator |
| BasementDevelopment | Finished |
| BasementType | N/a (finished) |
| ConstructionStyleAttachment | Semi-detached |
| CoolingType | Central Air Conditioning |
| ExteriorFinish | Brick, Vinyl Siding |
| FireplacePresent | Yes |
| FlooringType | Ceramic, Hardwood |
| FoundationType | Concrete |
| HalfBathTotal | 2 |
| HeatingFuel | Natural Gas |
| HeatingType | Forced Air |
| StoriesTotal | 2 |
| SizeInterior | 1100 - 1500 Sqft |
| Type | House |
| UtilityWater | Municipal Water |
Parking
| Attached Garage | |
| Garage |
Land
| Acreage | No |
| Sewer | Sanitary Sewer |
| SizeDepth | 121 Ft ,1 In |
| SizeFrontage | 27 Ft |
| SizeIrregular | 27 X 121.1 Ft |
| SizeTotalText | 27 X 121.1 Ft |
Rooms
| Level | Type | Length | Width | Dimensions |
|---|---|---|---|---|
| Second Level | Bathroom | 2.36 m | 4.97 m | 2.36 m x 4.97 m |
| Second Level | Primary Bedroom | 3.18 m | 4.43 m | 3.18 m x 4.43 m |
| Second Level | Bedroom | 3.18 m | 4.43 m | 3.18 m x 4.43 m |
| Second Level | Bathroom | 1.54 m | 1.69 m | 1.54 m x 1.69 m |
| Second Level | Bathroom | 2.63 m | 3.26 m | 2.63 m x 3.26 m |
| Basement | Bedroom | 3.23 m | 3.37 m | 3.23 m x 3.37 m |
| Basement | Utility Room | 1.52 m | 2.34 m | 1.52 m x 2.34 m |
| Main Level | Foyer | 2.37 m | 3.33 m | 2.37 m x 3.33 m |
| Main Level | Kitchen | 2.27 m | 2.56 m | 2.27 m x 2.56 m |
| Main Level | Living Room | 3.61 m | 4.77 m | 3.61 m x 4.77 m |
| Main Level | Dining Room | 2.44 m | 3.11 m | 2.44 m x 3.11 m |
| Main Level | Eating Area | 2.08 m | 2.55 m | 2.08 m x 2.55 m |
https://www.realtor.ca/real-estate/28554548/39-frost-drive-whitby-lynde-creek-lynde-creek
Amir-Reza Bagher-Zadeh
Broker
357 Front Street W.
Toronto, Ontario M5V 3S8
Audrey Felicia Fleming
Salesperson
357 Front Street W.
Toronto, Ontario M5V 3S8

