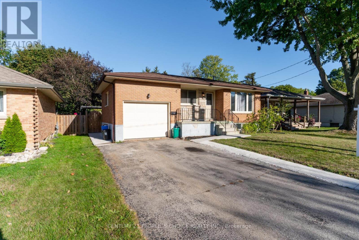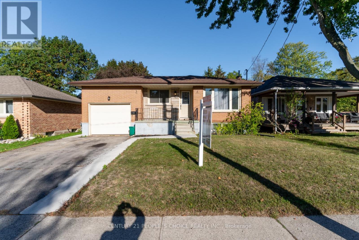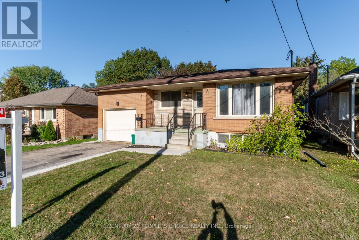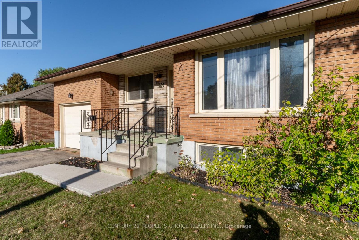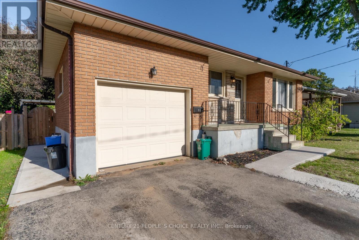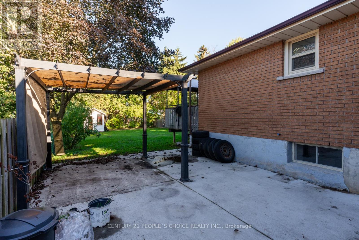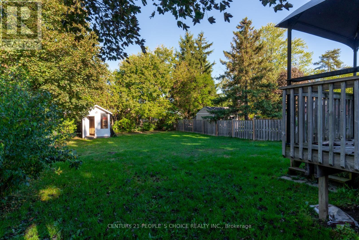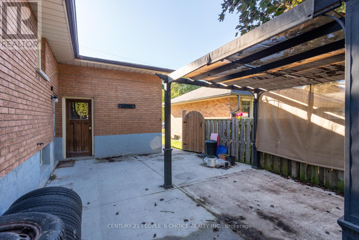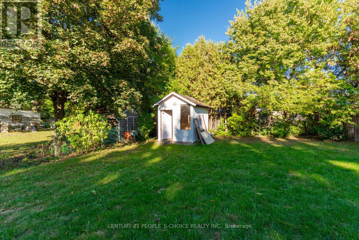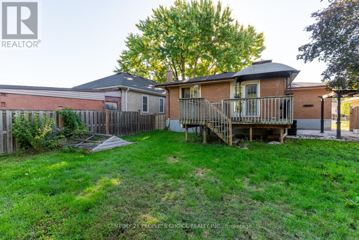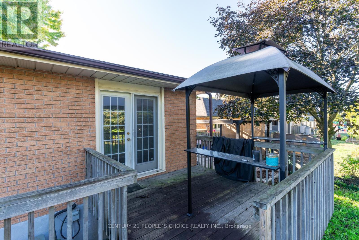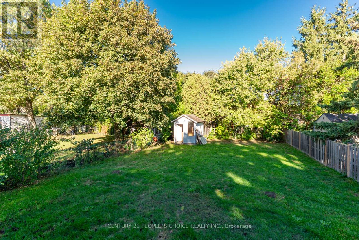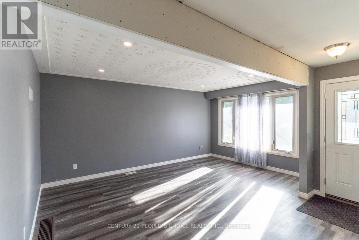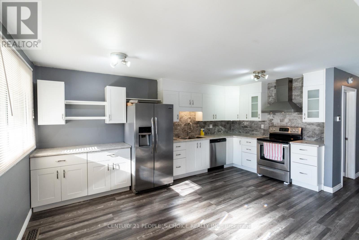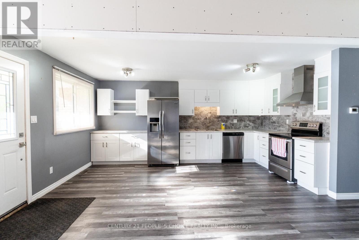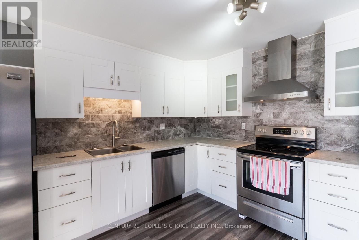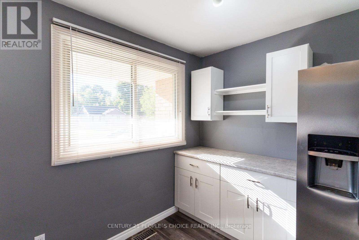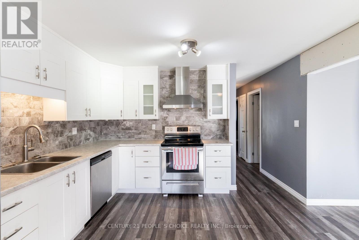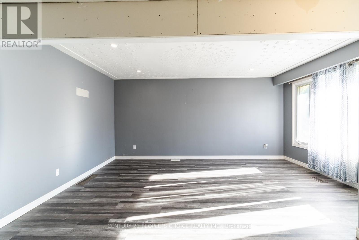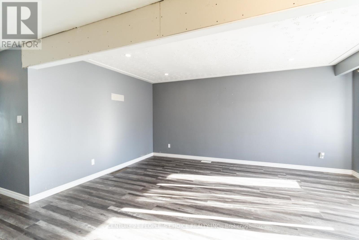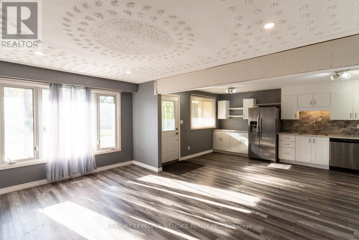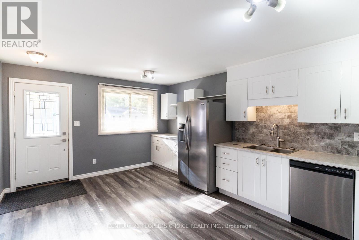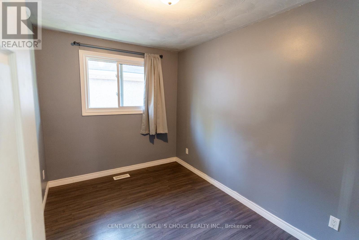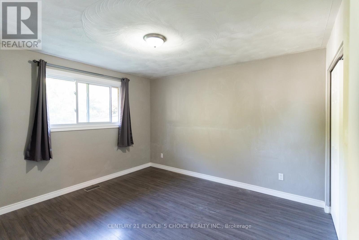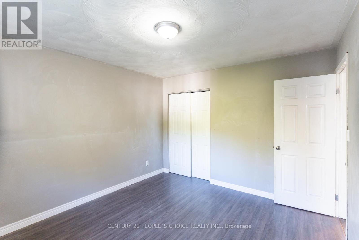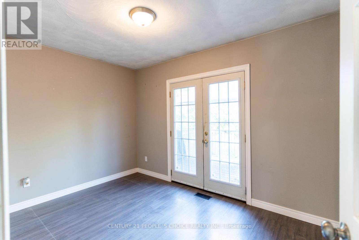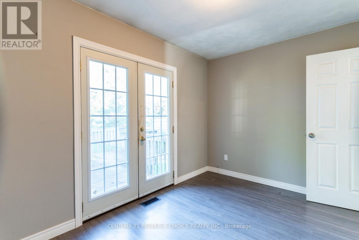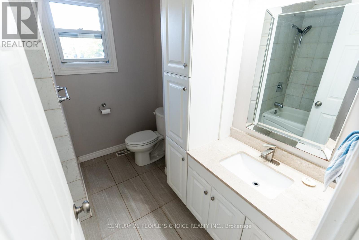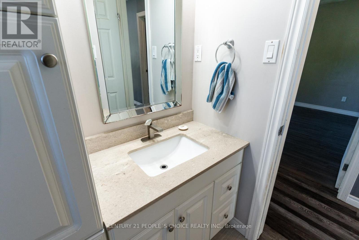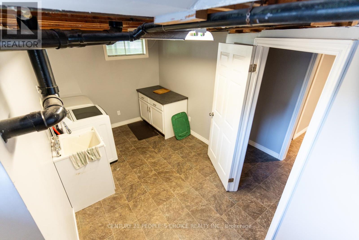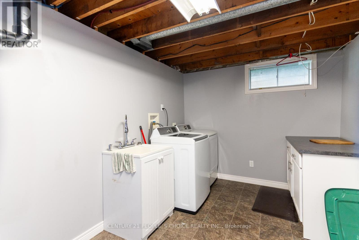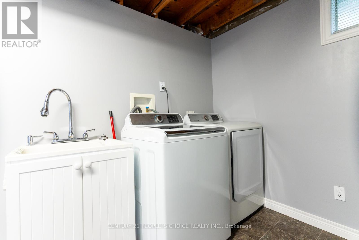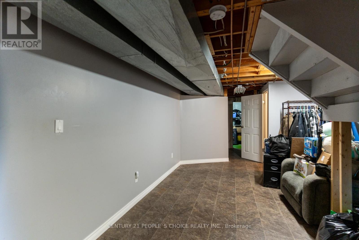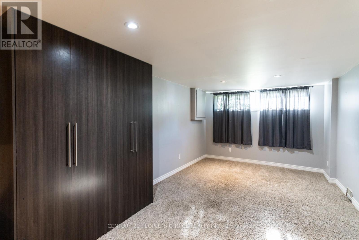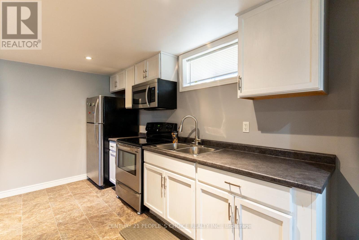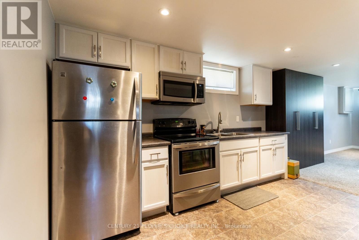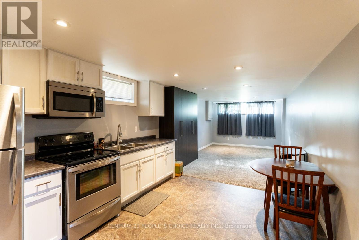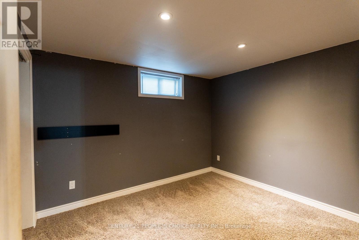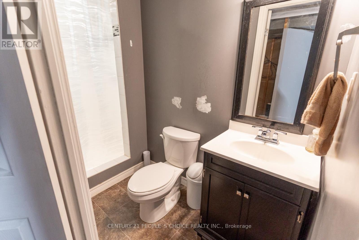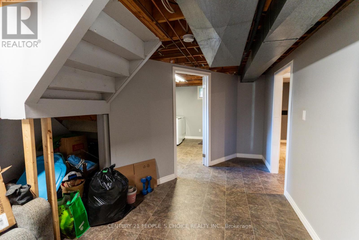39 Evelyn Street Brantford, Ontario N3R 3G8
4 Bedroom
2 Bathroom
700 - 1100 sqft
Raised Bungalow
Central Air Conditioning
Forced Air
$624,900
Welcome to 39 Evelyn Street, a well-maintained home situated on a spacious lot in a quiet, family-friendly neighbourhood. This property features a second kitchen, offering great potential. The roof was updated in 2018, providing added peace of mind. The large yard offers endless possibilities for entertaining, gardening, or more. A rare opportunity with space, flexibility, and value in one package. (id:60365)
Property Details
| MLS® Number | X12456998 |
| Property Type | Single Family |
| EquipmentType | Water Heater |
| ParkingSpaceTotal | 2 |
| RentalEquipmentType | Water Heater |
Building
| BathroomTotal | 2 |
| BedroomsAboveGround | 3 |
| BedroomsBelowGround | 1 |
| BedroomsTotal | 4 |
| Appliances | Dryer, Microwave, Two Stoves, Washer, Two Refrigerators |
| ArchitecturalStyle | Raised Bungalow |
| BasementType | Full |
| ConstructionStyleAttachment | Detached |
| CoolingType | Central Air Conditioning |
| ExteriorFinish | Brick |
| FoundationType | Concrete |
| HeatingFuel | Natural Gas |
| HeatingType | Forced Air |
| StoriesTotal | 1 |
| SizeInterior | 700 - 1100 Sqft |
| Type | House |
| UtilityWater | Municipal Water |
Parking
| Attached Garage | |
| Garage |
Land
| Acreage | No |
| Sewer | Sanitary Sewer |
| SizeIrregular | 45 X 165 Acre |
| SizeTotalText | 45 X 165 Acre |
Rooms
| Level | Type | Length | Width | Dimensions |
|---|---|---|---|---|
| Lower Level | Laundry Room | 2.64 m | 3.94 m | 2.64 m x 3.94 m |
| Lower Level | Bedroom | 2.92 m | 3.25 m | 2.92 m x 3.25 m |
| Lower Level | Kitchen | 3.23 m | 3.89 m | 3.23 m x 3.89 m |
| Lower Level | Bathroom | Measurements not available | ||
| Main Level | Kitchen | 3.76 m | 5.18 m | 3.76 m x 5.18 m |
| Main Level | Living Room | 3.35 m | 5.16 m | 3.35 m x 5.16 m |
| Main Level | Bedroom | 3.35 m | 2.41 m | 3.35 m x 2.41 m |
| Main Level | Bathroom | Measurements not available | ||
| Main Level | Bedroom | 2.54 m | 3.36 m | 2.54 m x 3.36 m |
| Other | Recreational, Games Room | 3.23 m | 5.16 m | 3.23 m x 5.16 m |
https://www.realtor.ca/real-estate/28977971/39-evelyn-street-brantford
Mikhail Frederick Malik
Broker
Century 21 People's Choice Realty Inc.
1780 Albion Road Unit 2 & 3
Toronto, Ontario M9V 1C1
1780 Albion Road Unit 2 & 3
Toronto, Ontario M9V 1C1

