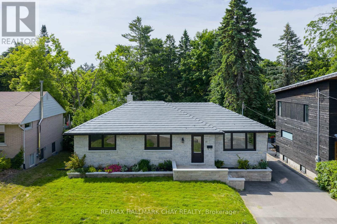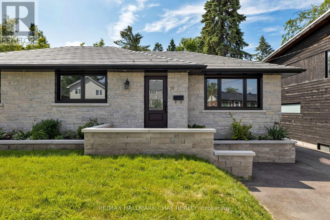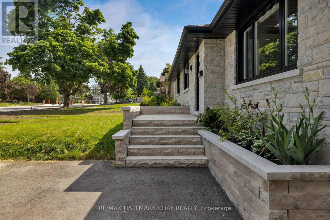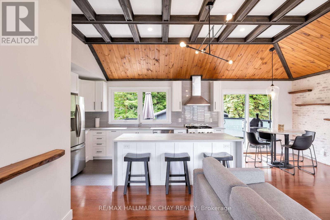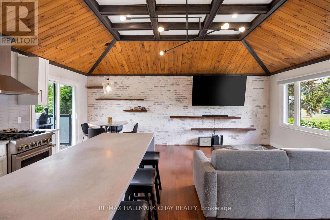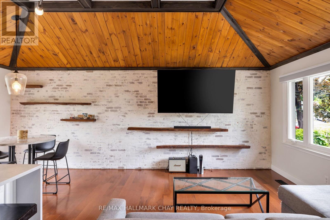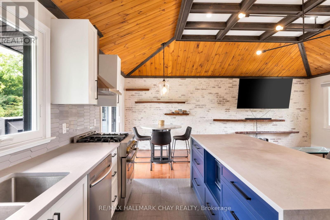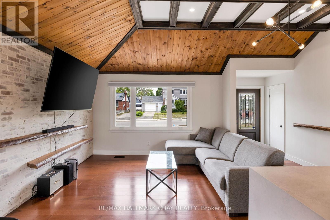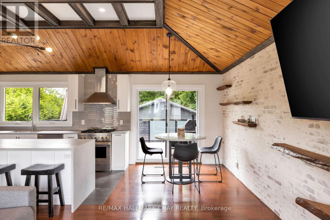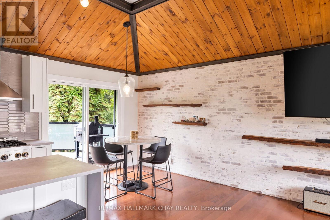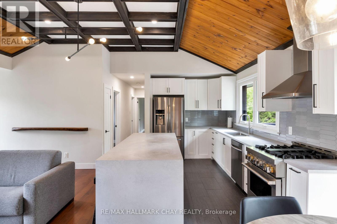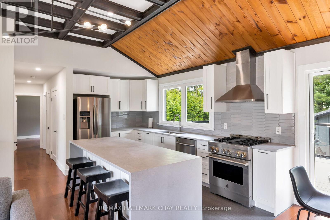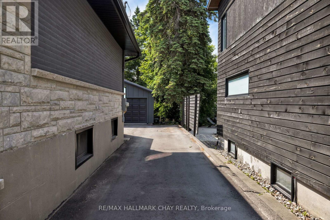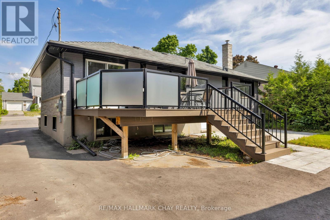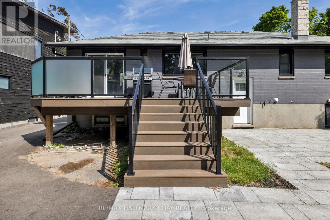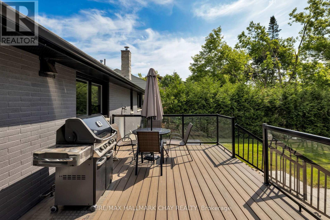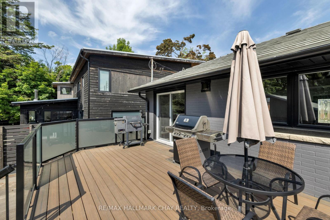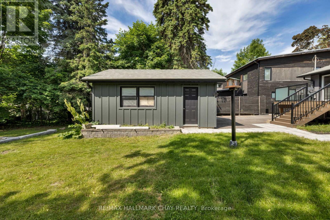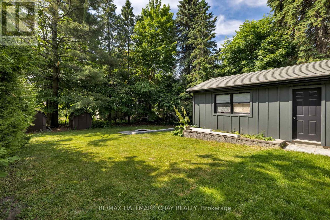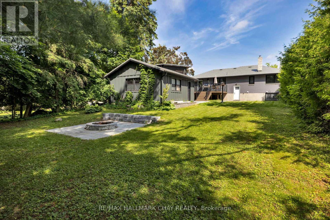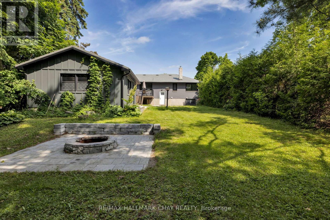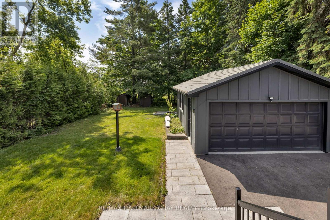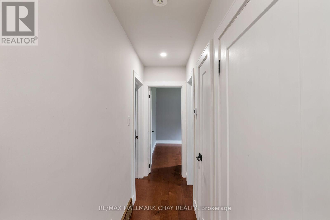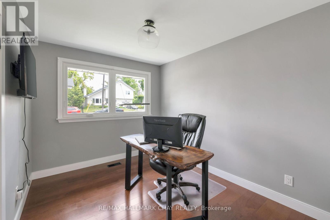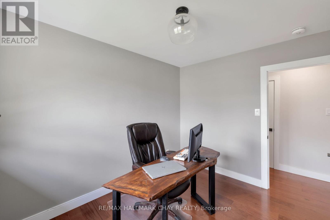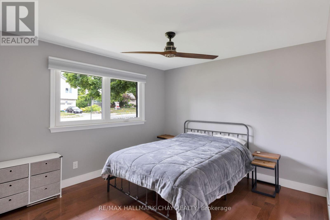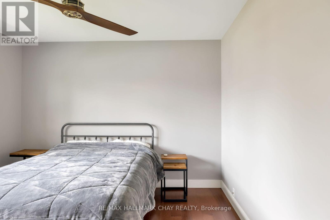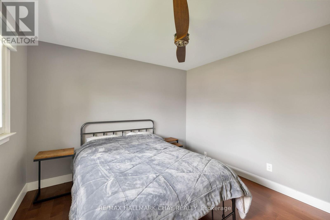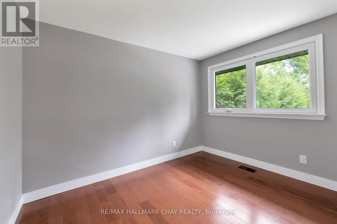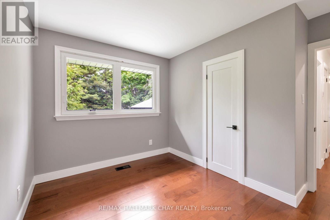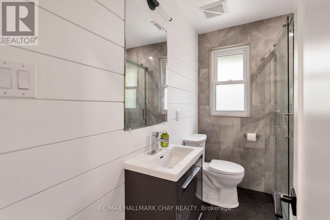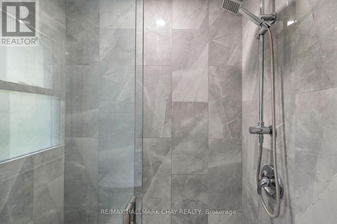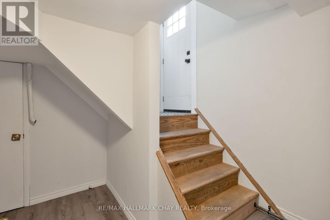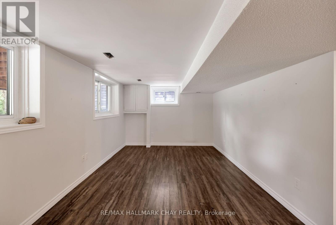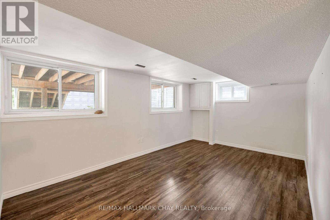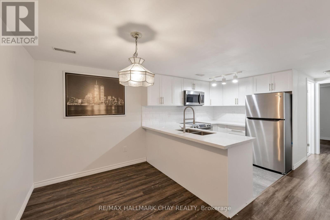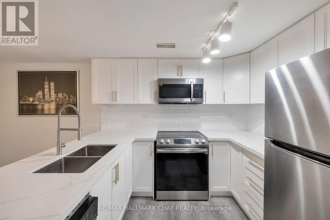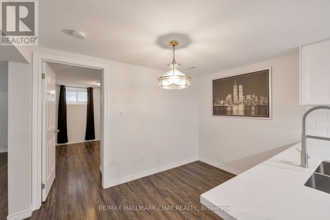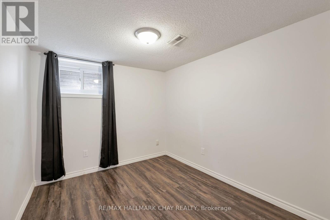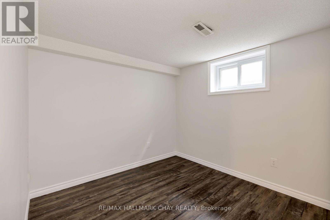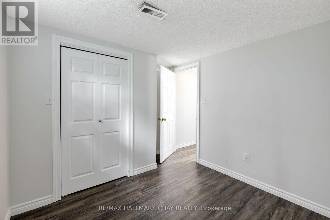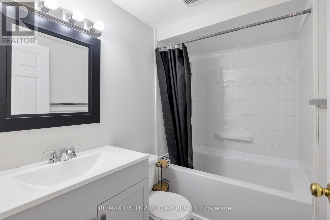39 Eugenia Street Barrie, Ontario L4M 1P7
$785,000
This property is a prime investment opportunity, featuring a fully renovated in-law suite with a separate entrance, perfect for generating immediate rental income. You can live in the top unit and rent out the basement as a mortgage helper, maximizing your financial flexibility. The move-in-ready suite boasts modern finishes and appliances, attracting high-quality tenants and ensuring low vacancy rates with strong rental demand. Situated in a desirable neighborhood near amenities and the lakefront, both the main residence and the in-law suite command premium rental rates. Investors can tap into multiple income streams, including long-term leases for the main home and suite or short-term rentals to leverage the areas appeal to tourists and professionals. The propertys low-maintenance features, such as the steel roof and recent upgrades, reduce ongoing costs, boosting cash flow and return on investment. Additionally, the detached garage offers further income potential, whether leased as a workshop or converted into an ADU. With its turnkey condition and versatile layout, this property is a lucrative addition to any investment portfolio (id:60365)
Property Details
| MLS® Number | S12451258 |
| Property Type | Single Family |
| Community Name | Codrington |
| ParkingSpaceTotal | 2 |
Building
| BathroomTotal | 2 |
| BedroomsAboveGround | 3 |
| BedroomsBelowGround | 2 |
| BedroomsTotal | 5 |
| Appliances | Dishwasher, Dryer, Stove, Washer, Refrigerator |
| ArchitecturalStyle | Bungalow |
| BasementDevelopment | Finished |
| BasementFeatures | Apartment In Basement, Walk Out |
| BasementType | N/a (finished) |
| ConstructionStyleAttachment | Detached |
| CoolingType | Central Air Conditioning |
| ExteriorFinish | Brick |
| FoundationType | Concrete |
| HeatingFuel | Natural Gas |
| HeatingType | Forced Air |
| StoriesTotal | 1 |
| SizeInterior | 700 - 1100 Sqft |
| Type | House |
| UtilityWater | Municipal Water |
Parking
| Detached Garage | |
| Garage |
Land
| Acreage | No |
| Sewer | Sanitary Sewer |
| SizeDepth | 155 Ft |
| SizeFrontage | 60 Ft |
| SizeIrregular | 60 X 155 Ft |
| SizeTotalText | 60 X 155 Ft |
Rooms
| Level | Type | Length | Width | Dimensions |
|---|---|---|---|---|
| Main Level | Family Room | 5.49 m | 3.76 m | 5.49 m x 3.76 m |
| Main Level | Dining Room | 2.82 m | 2.51 m | 2.82 m x 2.51 m |
| Main Level | Kitchen | 4.11 m | 2.51 m | 4.11 m x 2.51 m |
| Main Level | Primary Bedroom | 3.35 m | 3.66 m | 3.35 m x 3.66 m |
| Main Level | Bedroom | 3.4 m | 2.74 m | 3.4 m x 2.74 m |
| Main Level | Bedroom 2 | 3.35 m | 2.67 m | 3.35 m x 2.67 m |
https://www.realtor.ca/real-estate/28965356/39-eugenia-street-barrie-codrington-codrington
Ben Ross
Salesperson
218 Bayfield St, 100078 & 100431
Barrie, Ontario L4M 3B6
Colby Marshall
Salesperson
218 Bayfield St, 100078 & 100431
Barrie, Ontario L4M 3B6

