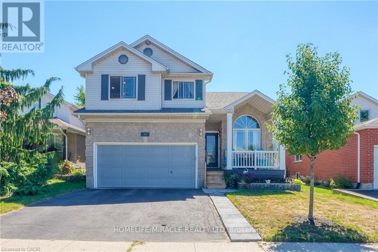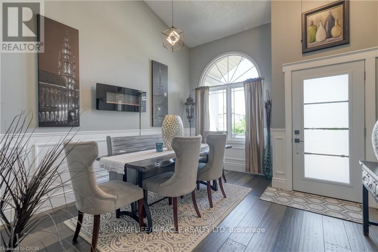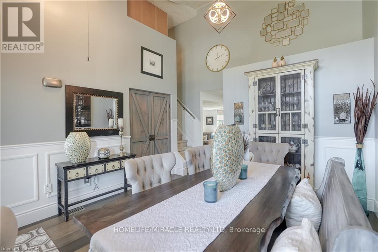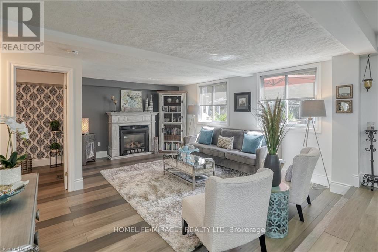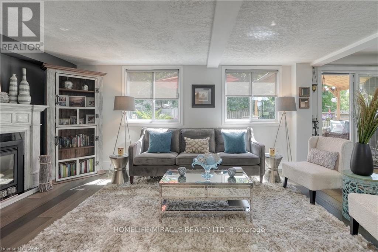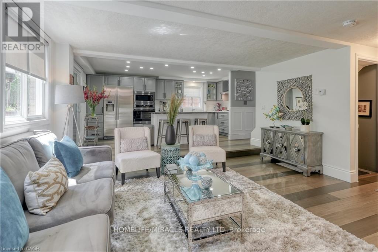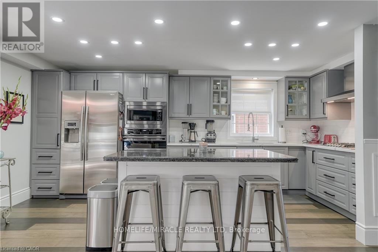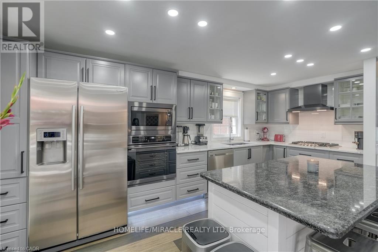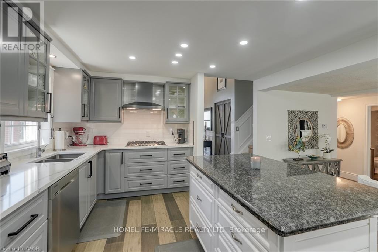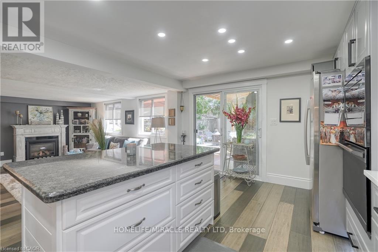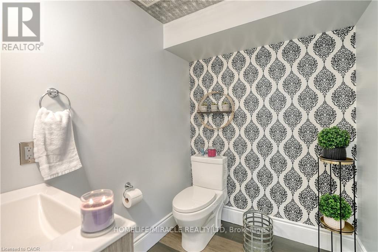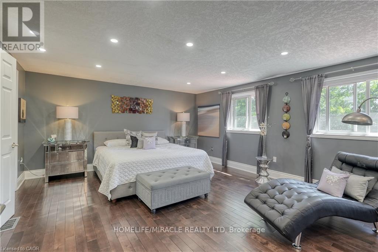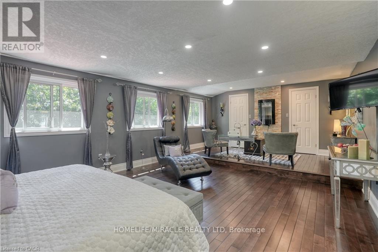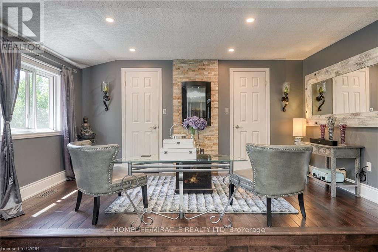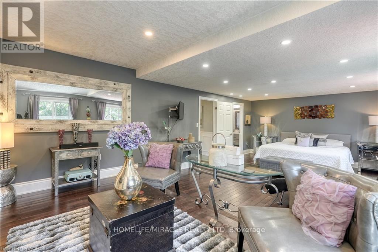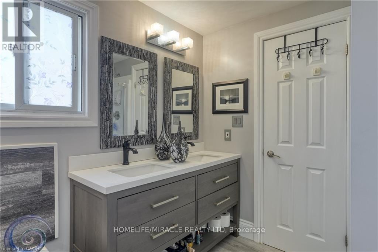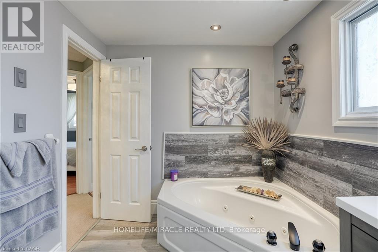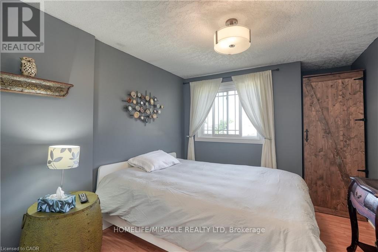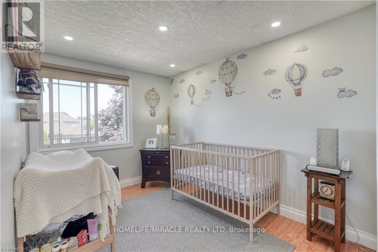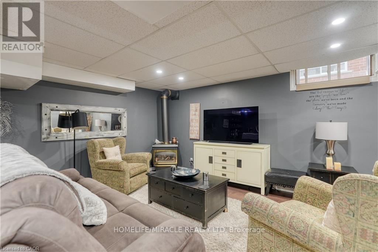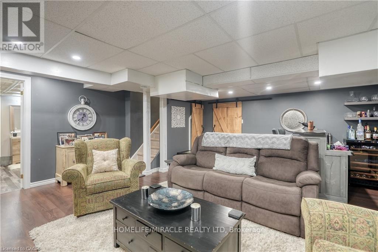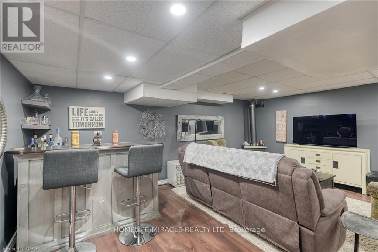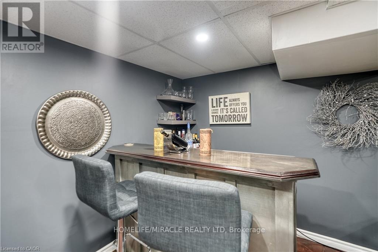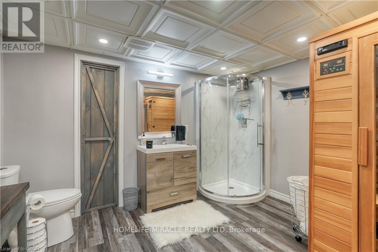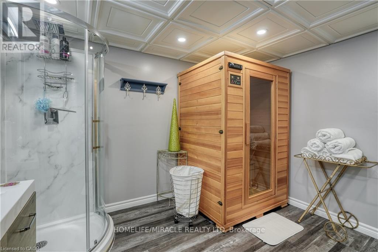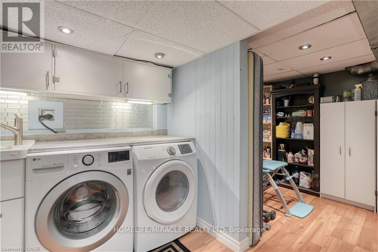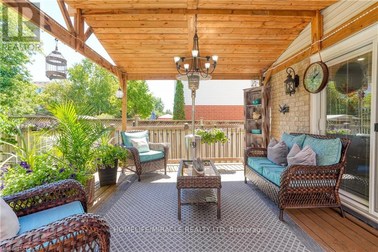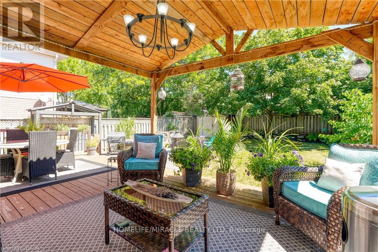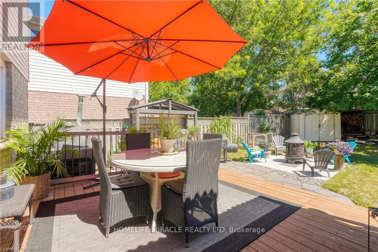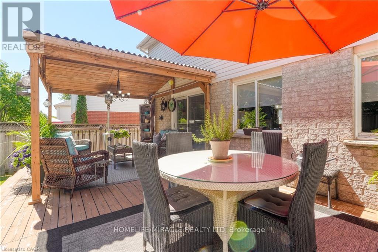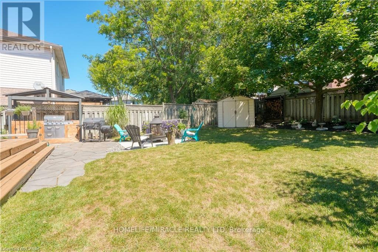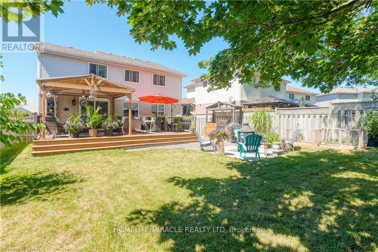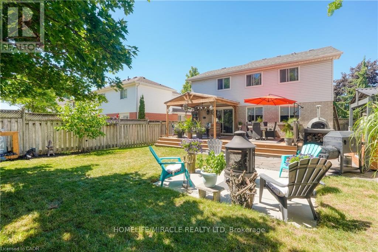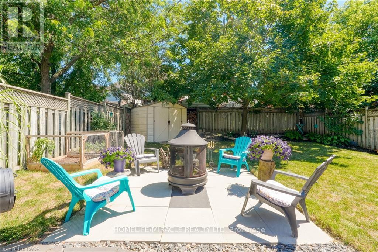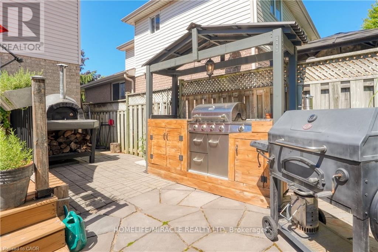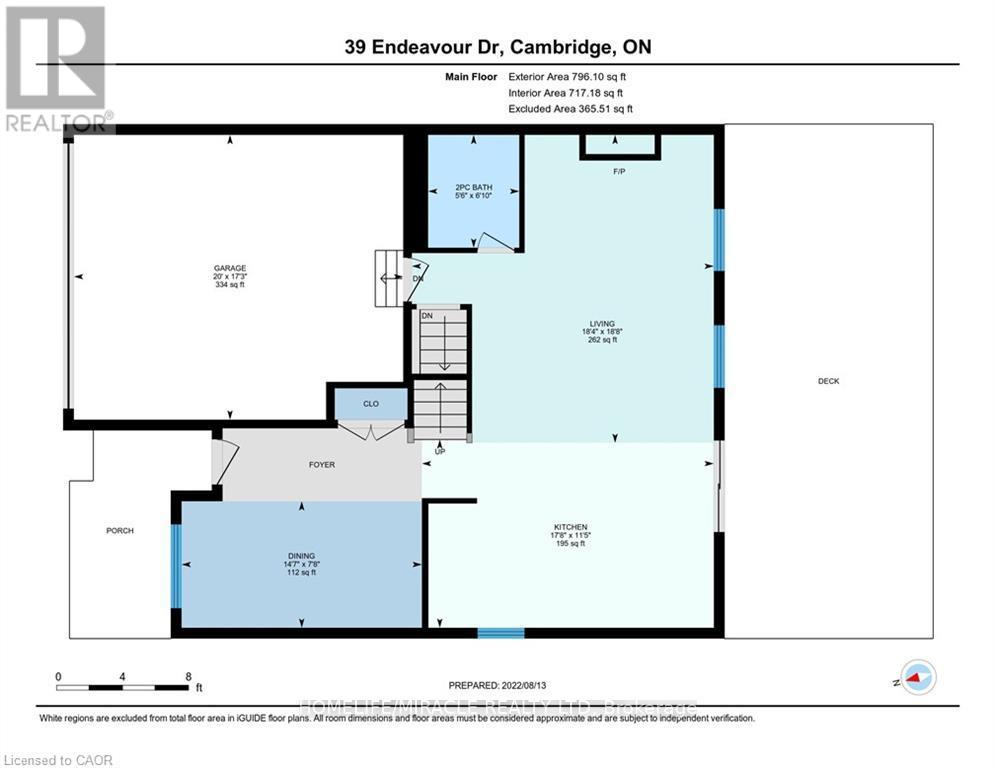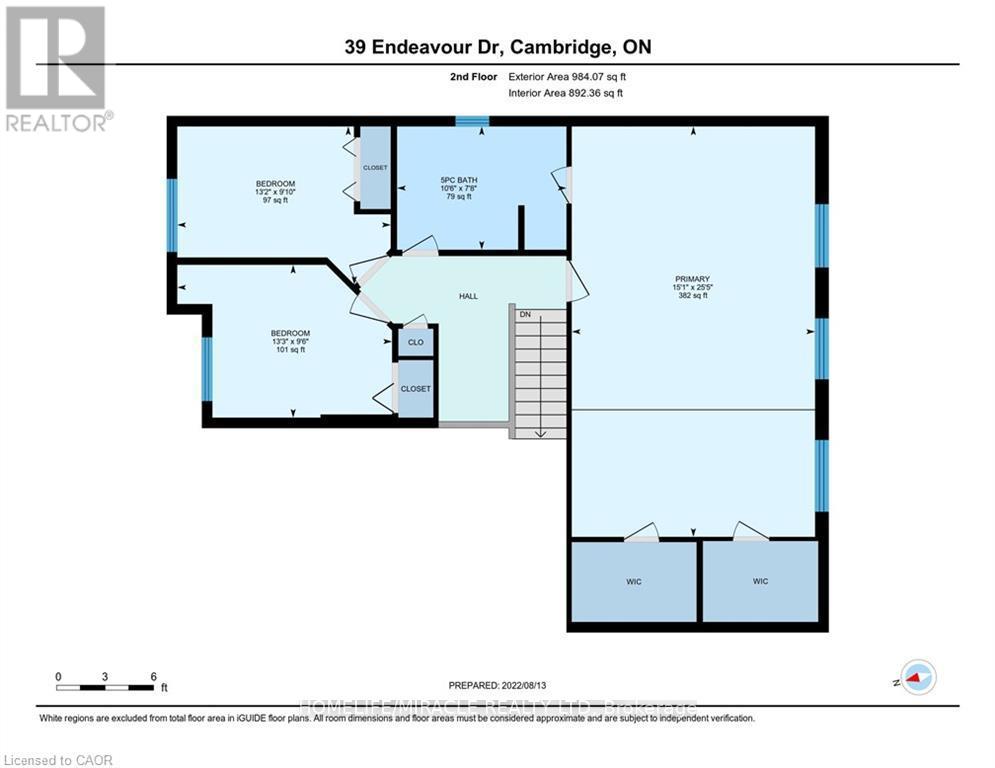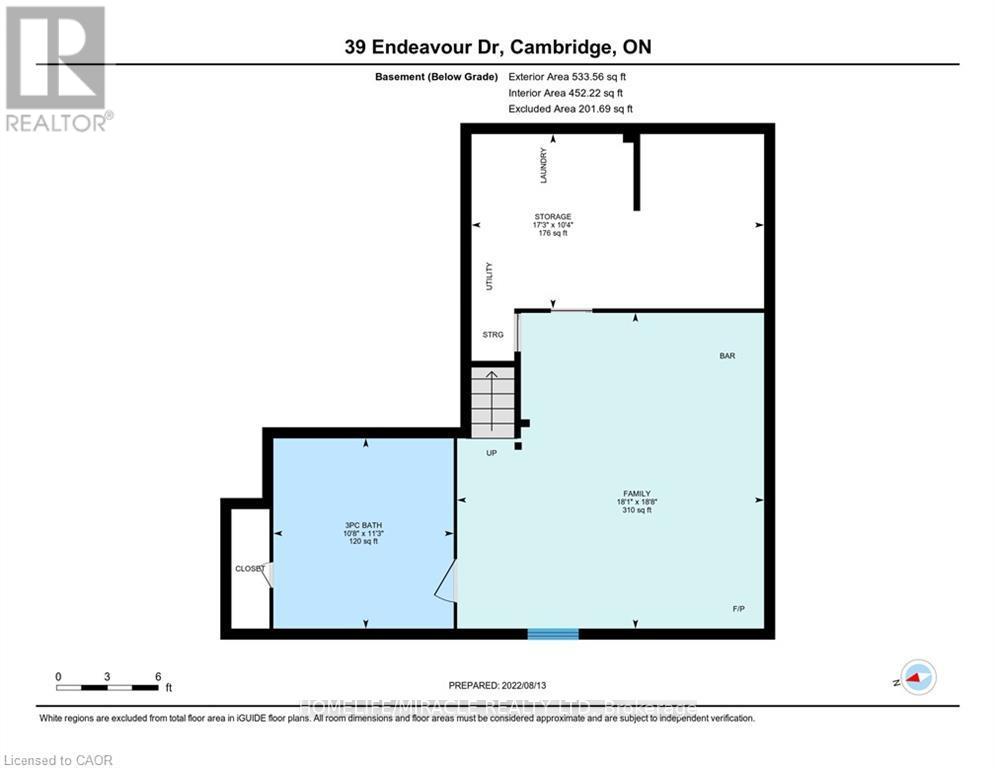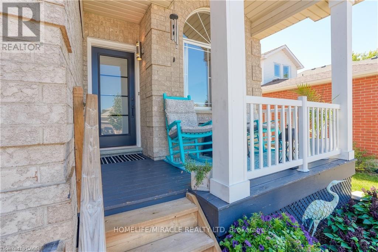39 Endeavour Drive Cambridge, Ontario N3C 4C4
$950,000
Welcome to 39 Endeavour Drive-a beautifully maintained home. Step inside to an updated kitchen that opens to a cozy sunken living room, perfectly connected to a spacious dining room-an ideal layout for hosting family and friends. This home is filled with thoughtful features and updates, including newer windows and doors, updated flooring, four fireplaces (2 natural gas + 2 electric), and a large deck with a custom-built gazebo-just to name a few. The second floor boasts three generously sized bedrooms for your growing family, along with a 5-piece bathroom. The fully finished basement offers a large rec room, abundant storage, and a spacious three-piece bathroom-big enough to accommodate a sauna. From the main floor, walk out through the sliding doors to your private backyard oasis, complete with perennial gardens, ample seating areas, and a peaceful atmosphere you'll enjoy year-round. Located in the highly sought-after Hespeler community, you're just minutes from schools, parks, and all amenities. Furnace, AC and Humidifier is newly replaced in 2025. Don't miss out-book your personal showing today! (id:60365)
Property Details
| MLS® Number | X12582140 |
| Property Type | Single Family |
| EquipmentType | Water Heater |
| ParkingSpaceTotal | 4 |
| RentalEquipmentType | Water Heater |
Building
| BathroomTotal | 3 |
| BedroomsAboveGround | 3 |
| BedroomsBelowGround | 3 |
| BedroomsTotal | 6 |
| Age | 16 To 30 Years |
| Amenities | Fireplace(s) |
| Appliances | Garage Door Opener Remote(s), Central Vacuum, Water Softener, Dishwasher, Dryer, Garage Door Opener, Stove, Washer, Window Coverings, Refrigerator |
| BasementDevelopment | Finished |
| BasementType | Full (finished) |
| ConstructionStyleAttachment | Detached |
| CoolingType | Central Air Conditioning |
| ExteriorFinish | Brick, Vinyl Siding |
| FireplacePresent | Yes |
| FireplaceTotal | 4 |
| FoundationType | Concrete |
| HalfBathTotal | 1 |
| HeatingFuel | Natural Gas |
| HeatingType | Forced Air |
| StoriesTotal | 2 |
| SizeInterior | 1500 - 2000 Sqft |
| Type | House |
| UtilityWater | Municipal Water |
Parking
| Attached Garage | |
| Garage |
Land
| Acreage | No |
| Sewer | Sanitary Sewer |
| SizeDepth | 118 Ft ,1 In |
| SizeFrontage | 39 Ft ,4 In |
| SizeIrregular | 39.4 X 118.1 Ft |
| SizeTotalText | 39.4 X 118.1 Ft |
Rooms
| Level | Type | Length | Width | Dimensions |
|---|---|---|---|---|
| Second Level | Primary Bedroom | 7.75 m | 4.6 m | 7.75 m x 4.6 m |
| Second Level | Bedroom | 4.04 m | 3 m | 4.04 m x 3 m |
| Second Level | Bedroom 2 | 4.01 m | 2.9 m | 4.01 m x 2.9 m |
| Basement | Family Room | 5.69 m | 5.51 m | 5.69 m x 5.51 m |
| Main Level | Dining Room | 4.44 m | 2.34 m | 4.44 m x 2.34 m |
| Main Level | Living Room | 5.69 m | 5.59 m | 5.69 m x 5.59 m |
| Main Level | Kitchen | 5.38 m | 3.48 m | 5.38 m x 3.48 m |
https://www.realtor.ca/real-estate/29142697/39-endeavour-drive-cambridge
Disha Rawal
Salesperson
1339 Matheson Blvd E.
Mississauga, Ontario L4W 1R1

