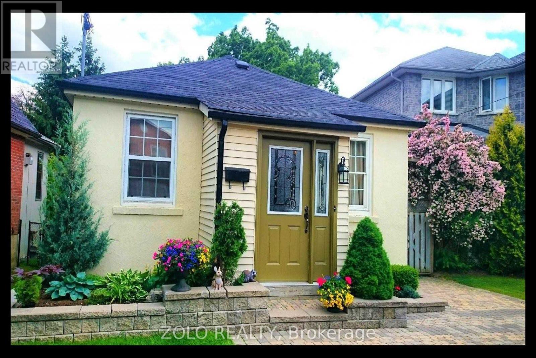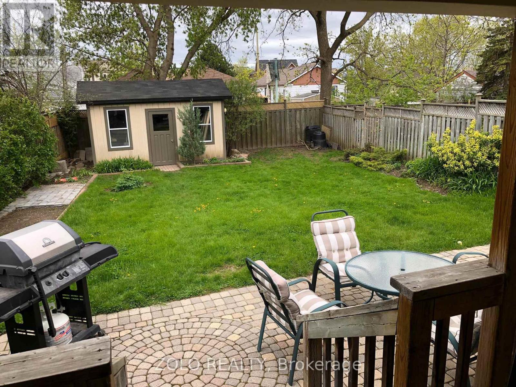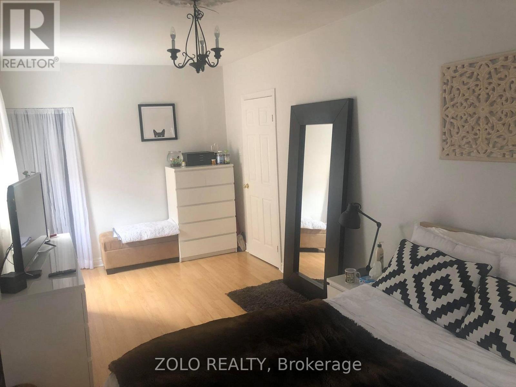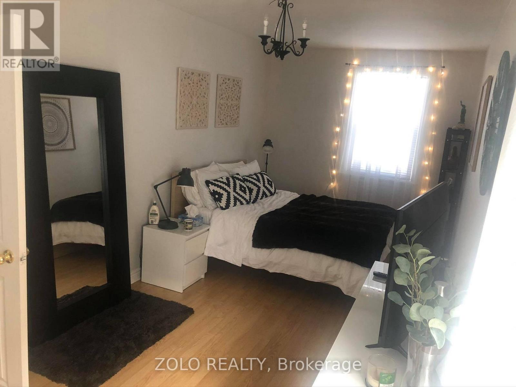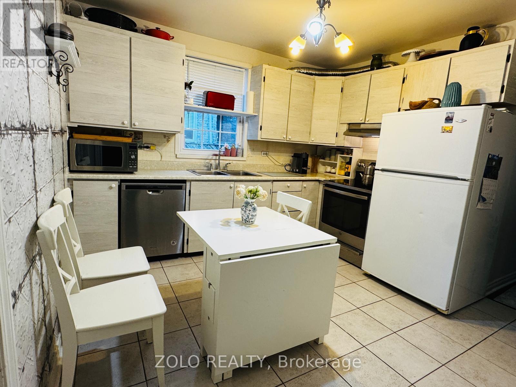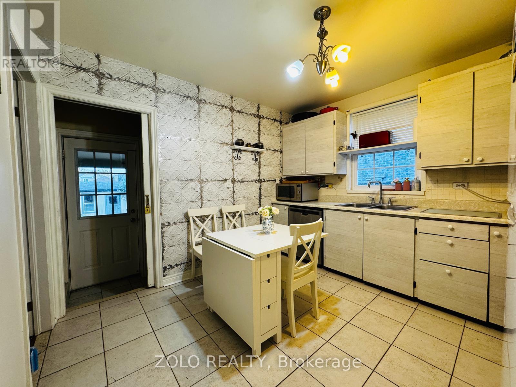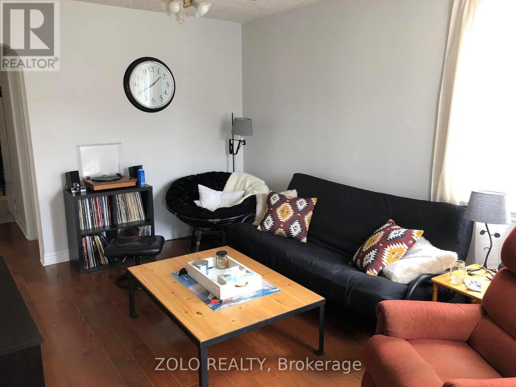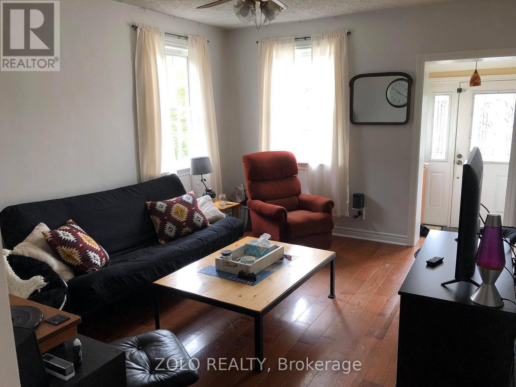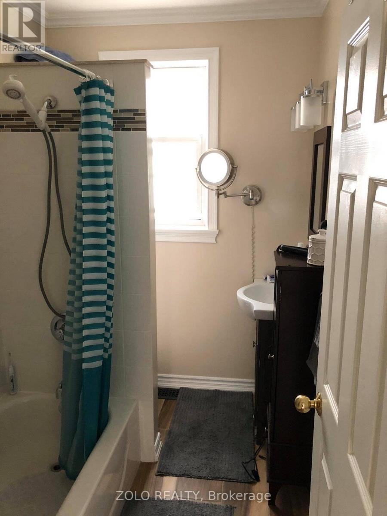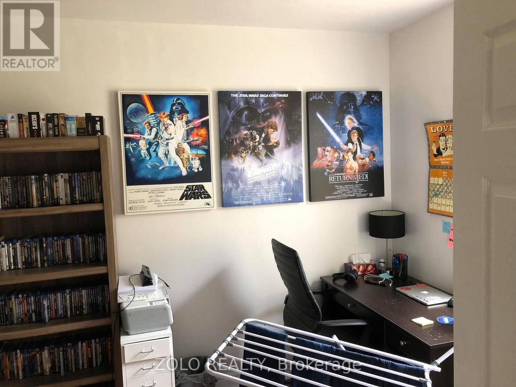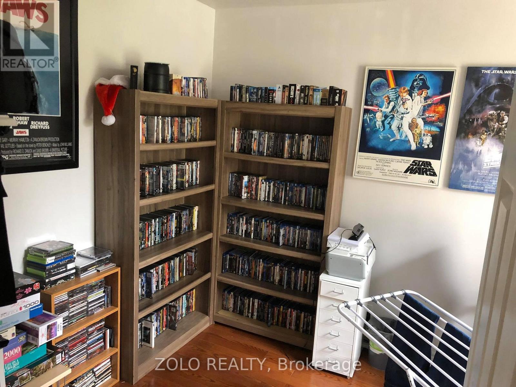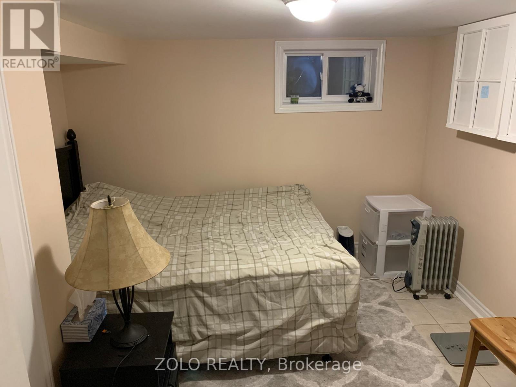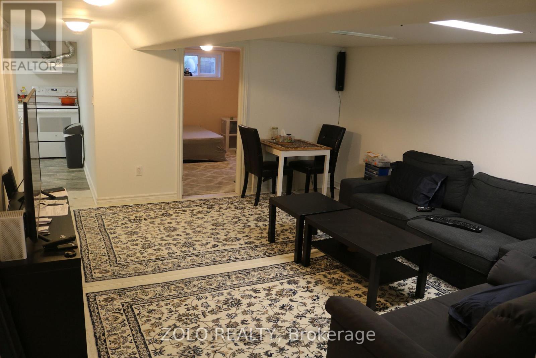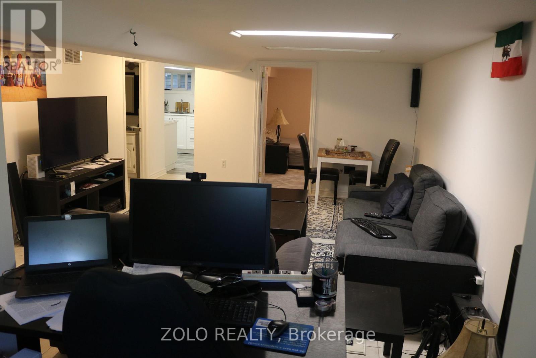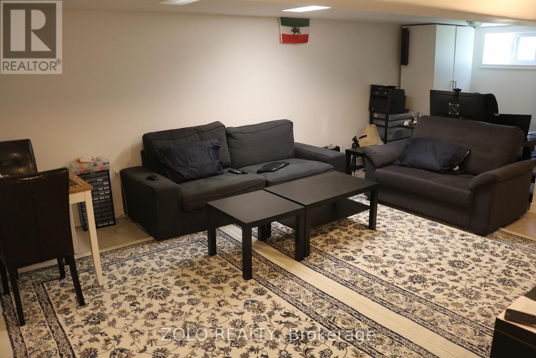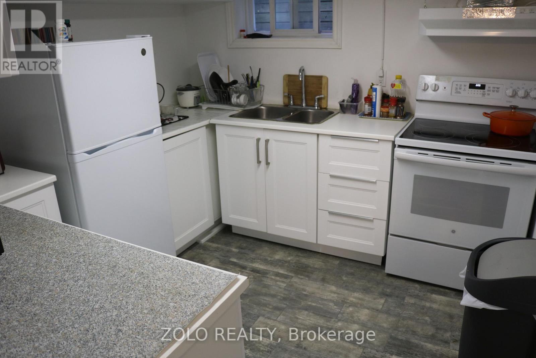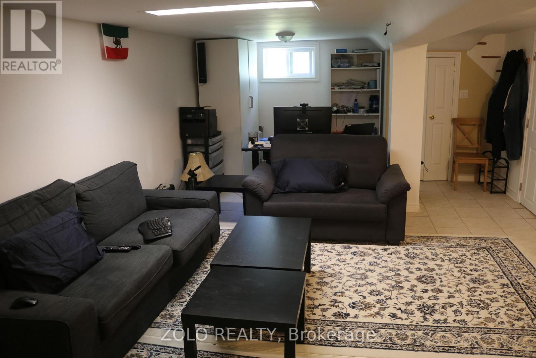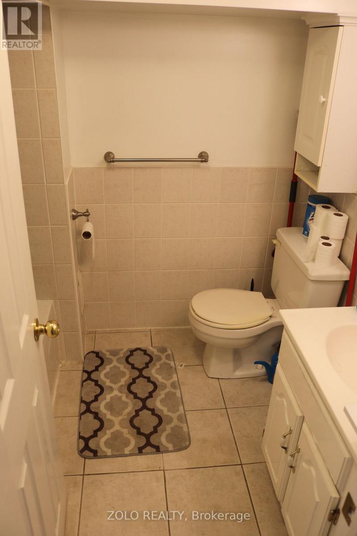3 Bedroom
2 Bathroom
1100 - 1500 sqft
Bungalow
Fireplace
Central Air Conditioning
Forced Air, Heat Pump, Not Known
$3,200 Monthly
This property features a 2-bedroom, 1-bathroom main-floor unit and a 1-bedroom, 1-bathroom finished basement unit with a separate private entrance from the backyard. The entire house is rented together for the listed price. Located near Kipling & Ellerby. The basement includes its own kitchen, bedroom, and bathroom, and can function independently from the main floor. The laundry room is in the basement, with separate access for both levels. Utilities not included. Driveway fits up to 4 cars. This setup is ideal for a couple living on the main floor with in-laws, older kids, or guests enjoying privacy/semi-privacy in the basement. Available immediately. (id:60365)
Property Details
|
MLS® Number
|
N12557486 |
|
Property Type
|
Single Family |
|
Community Name
|
West Woodbridge |
|
Features
|
Sump Pump |
|
ParkingSpaceTotal
|
4 |
Building
|
BathroomTotal
|
2 |
|
BedroomsAboveGround
|
2 |
|
BedroomsBelowGround
|
1 |
|
BedroomsTotal
|
3 |
|
Appliances
|
Water Heater, Water Softener, Dryer, Hood Fan, Stove, Washer, Refrigerator |
|
ArchitecturalStyle
|
Bungalow |
|
BasementDevelopment
|
Finished |
|
BasementFeatures
|
Separate Entrance, Apartment In Basement |
|
BasementType
|
N/a, N/a (finished), N/a |
|
ConstructionStatus
|
Insulation Upgraded |
|
ConstructionStyleAttachment
|
Detached |
|
CoolingType
|
Central Air Conditioning |
|
ExteriorFinish
|
Stucco |
|
FireplacePresent
|
Yes |
|
FoundationType
|
Block |
|
HalfBathTotal
|
2 |
|
HeatingFuel
|
Electric, Natural Gas |
|
HeatingType
|
Forced Air, Heat Pump, Not Known |
|
StoriesTotal
|
1 |
|
SizeInterior
|
1100 - 1500 Sqft |
|
Type
|
House |
|
UtilityWater
|
Municipal Water |
Parking
Land
|
Acreage
|
No |
|
Sewer
|
Sanitary Sewer |
|
SizeDepth
|
129 Ft |
|
SizeFrontage
|
40 Ft |
|
SizeIrregular
|
40 X 129 Ft |
|
SizeTotalText
|
40 X 129 Ft |
Rooms
| Level |
Type |
Length |
Width |
Dimensions |
|
Basement |
Living Room |
22.9 m |
13.71 m |
22.9 m x 13.71 m |
|
Basement |
Bedroom |
9.51 m |
8.92 m |
9.51 m x 8.92 m |
|
Basement |
Kitchen |
11.45 m |
8.33 m |
11.45 m x 8.33 m |
|
Basement |
Bathroom |
4 m |
4 m |
4 m x 4 m |
|
Main Level |
Living Room |
14.43 m |
14.5 m |
14.43 m x 14.5 m |
|
Main Level |
Kitchen |
11.25 m |
11.15 m |
11.25 m x 11.15 m |
|
Main Level |
Primary Bedroom |
20.27 m |
9.18 m |
20.27 m x 9.18 m |
|
Main Level |
Bedroom |
10.99 m |
8.85 m |
10.99 m x 8.85 m |
|
Main Level |
Bathroom |
4 m |
4 m |
4 m x 4 m |
Utilities
|
Electricity
|
Available |
|
Sewer
|
Available |
https://www.realtor.ca/real-estate/29117010/39-ellerby-square-n-vaughan-west-woodbridge-west-woodbridge

