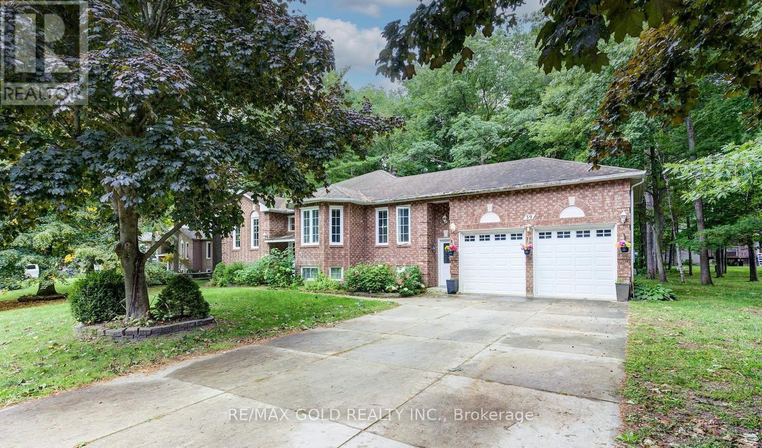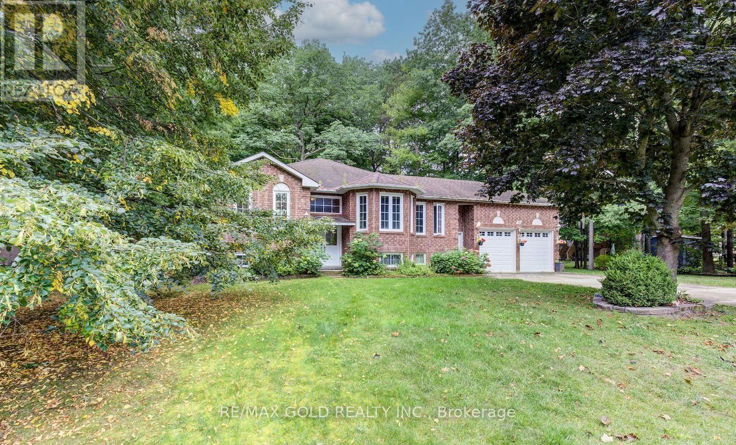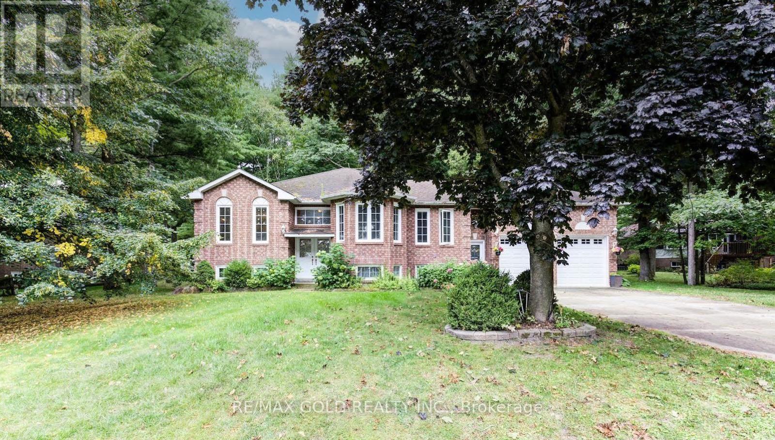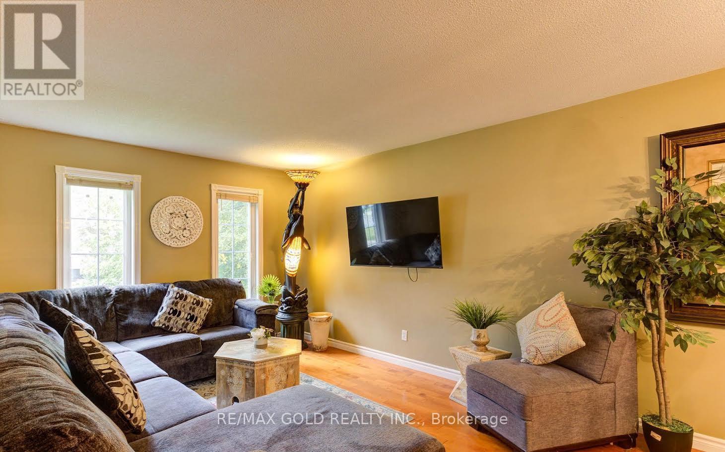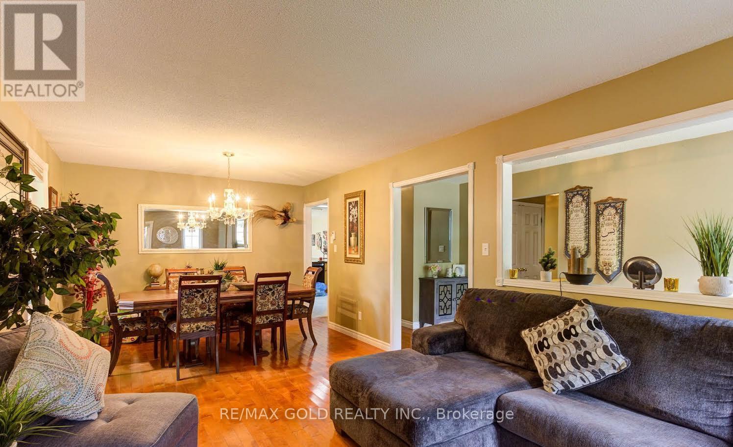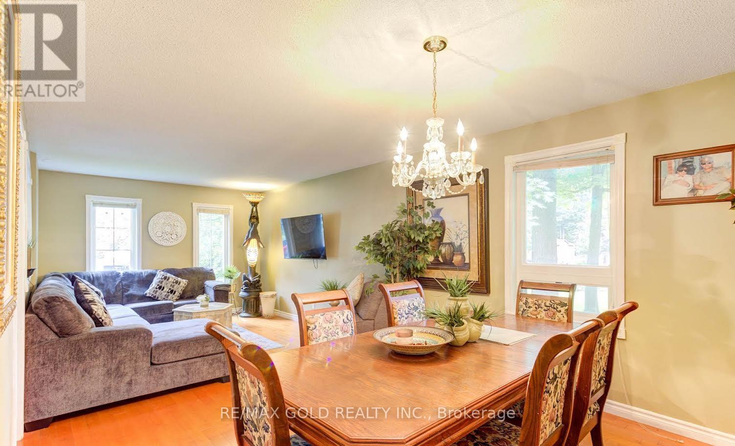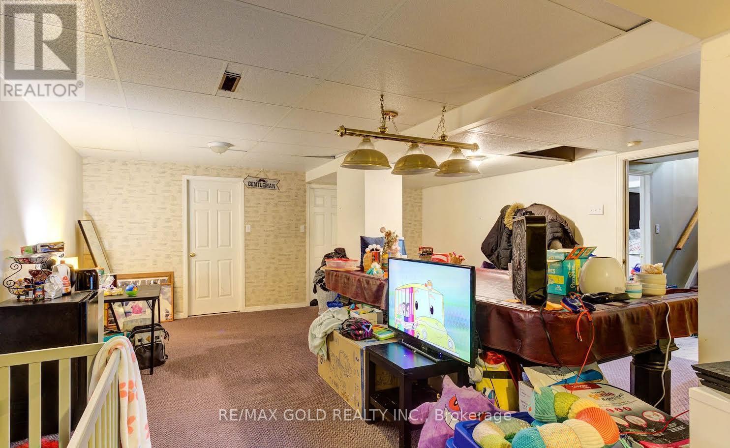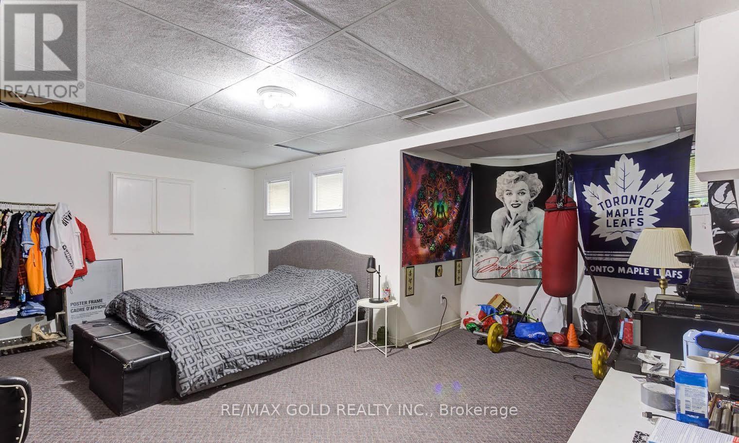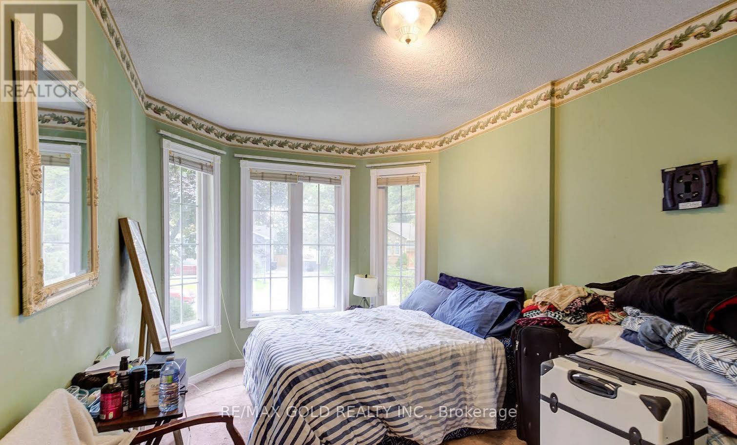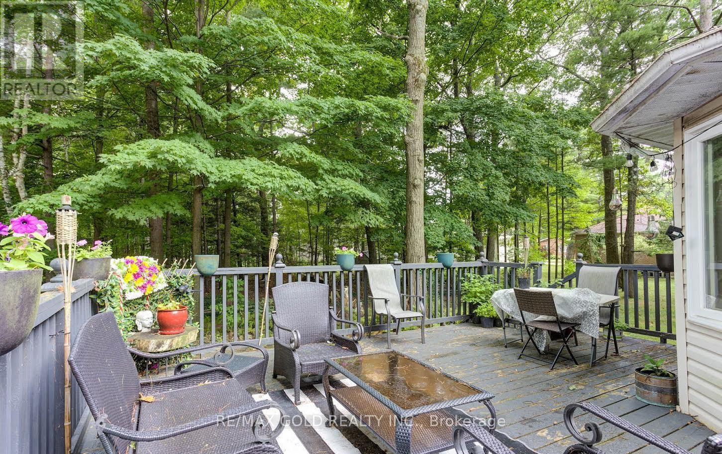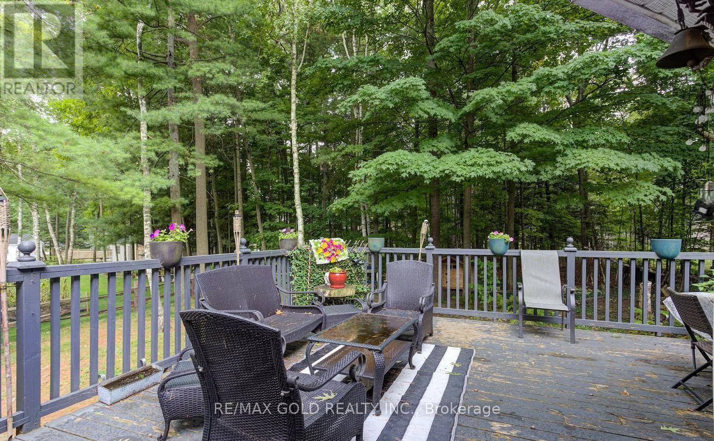39 Downer Crescent Wasaga Beach, Ontario L9Z 1C3
$759,000
Located in a sought-after neighborhood of Wasaga Beach. This is a cozy and well-maintained property with a beautiful, spacious layout that allows ample light to come through the entire house. The property has 3 bedrooms and 3 washrooms, a fully finished basement with 3 bedrooms. It has a beautiful backyard with huge deck looking into nature. Whether you are looking to invest or live in this desirable area, this may be the place for you. It's minutes from Wasaga Beach and minutes from shopping, schools, medical clinic etc. Schedule your viewing today and experience all that this remarkable property has to offer. (id:60365)
Property Details
| MLS® Number | S12445675 |
| Property Type | Single Family |
| Community Name | Wasaga Beach |
| AmenitiesNearBy | Golf Nearby, Hospital |
| CommunityFeatures | School Bus |
| EquipmentType | Water Heater |
| ParkingSpaceTotal | 6 |
| RentalEquipmentType | Water Heater |
Building
| BathroomTotal | 3 |
| BedroomsAboveGround | 3 |
| BedroomsBelowGround | 3 |
| BedroomsTotal | 6 |
| Appliances | Dishwasher, Dryer, Stove, Washer, Refrigerator |
| ArchitecturalStyle | Raised Bungalow |
| BasementDevelopment | Finished |
| BasementType | Crawl Space (finished) |
| ConstructionStyleAttachment | Detached |
| CoolingType | Central Air Conditioning |
| ExteriorFinish | Brick |
| FireplacePresent | Yes |
| FlooringType | Hardwood |
| HeatingFuel | Electric |
| HeatingType | Forced Air |
| StoriesTotal | 1 |
| SizeInterior | 1500 - 2000 Sqft |
| Type | House |
| UtilityWater | Municipal Water |
Parking
| Detached Garage | |
| Garage |
Land
| Acreage | No |
| LandAmenities | Golf Nearby, Hospital |
| Sewer | Sanitary Sewer |
| SizeDepth | 204 Ft |
| SizeFrontage | 141 Ft ,6 In |
| SizeIrregular | 141.5 X 204 Ft |
| SizeTotalText | 141.5 X 204 Ft |
Rooms
| Level | Type | Length | Width | Dimensions |
|---|---|---|---|---|
| Basement | Workshop | 6.09 m | 3.96 m | 6.09 m x 3.96 m |
| Basement | Great Room | 4.87 m | 3.5 m | 4.87 m x 3.5 m |
| Basement | Bathroom | Measurements not available | ||
| Basement | Recreational, Games Room | 5.48 m | 4.57 m | 5.48 m x 4.57 m |
| Main Level | Living Room | 4.26 m | 3.5 m | 4.26 m x 3.5 m |
| Main Level | Dining Room | 3.35 m | 3.5 m | 3.35 m x 3.5 m |
| Main Level | Kitchen | 3.65 m | 3.45 m | 3.65 m x 3.45 m |
| Main Level | Eating Area | 4.41 m | 3.45 m | 4.41 m x 3.45 m |
| Main Level | Primary Bedroom | 4.57 m | 4.57 m | 4.57 m x 4.57 m |
| Main Level | Bedroom | 3.96 m | 3.04 m | 3.96 m x 3.04 m |
| Main Level | Bedroom | 3.86 m | 2.74 m | 3.86 m x 2.74 m |
| Main Level | Bathroom | Measurements not available | ||
| Main Level | Laundry Room | 1.82 m | 2.43 m | 1.82 m x 2.43 m |
https://www.realtor.ca/real-estate/28953517/39-downer-crescent-wasaga-beach-wasaga-beach
Sunny Jassal
Salesperson
2720 North Park Dr Unit 50
Brampton, Ontario L6S 0E9

