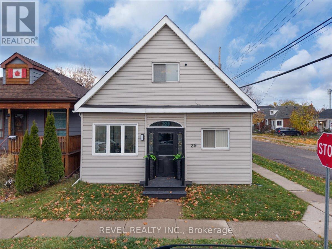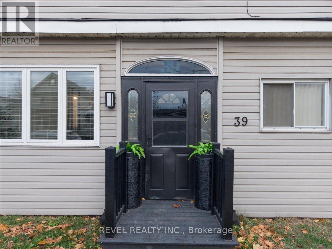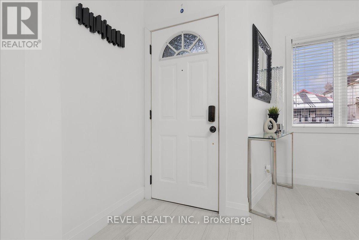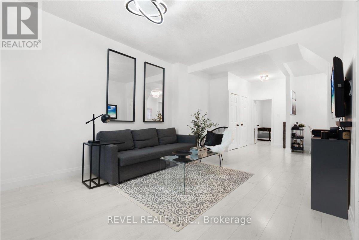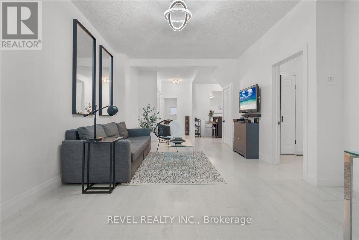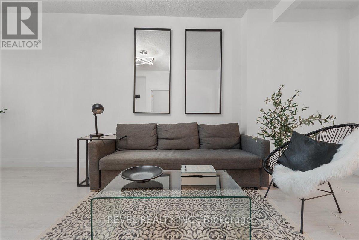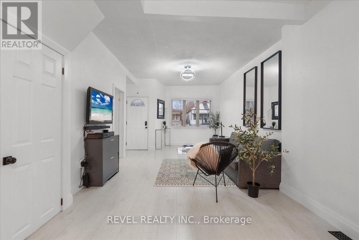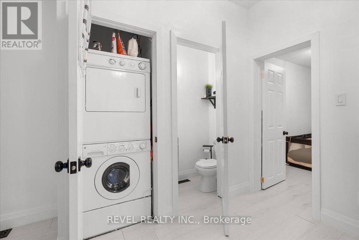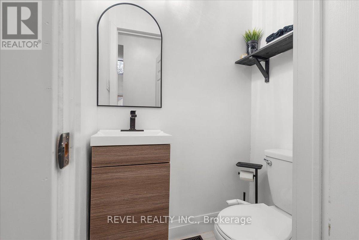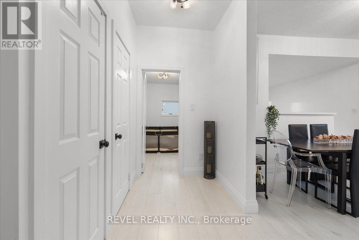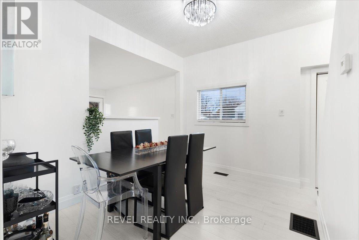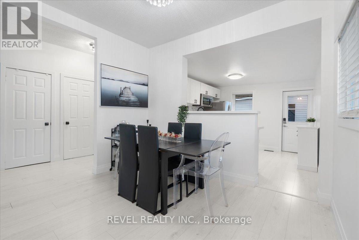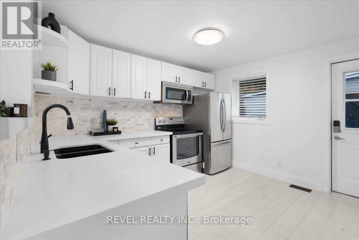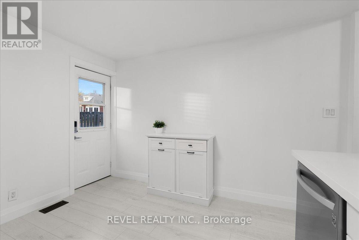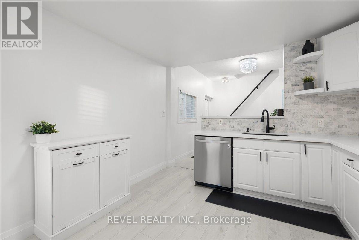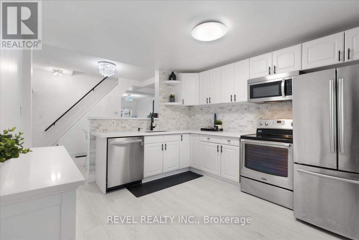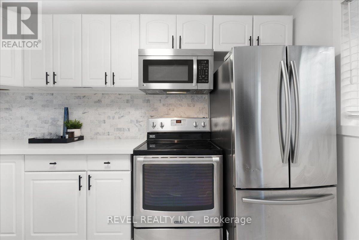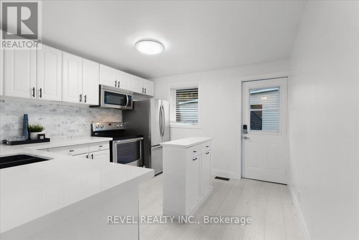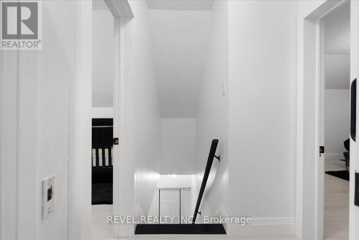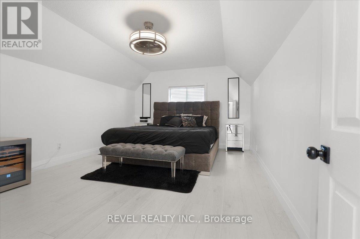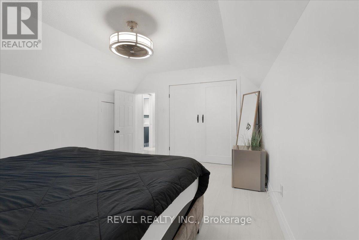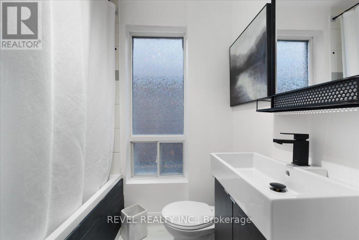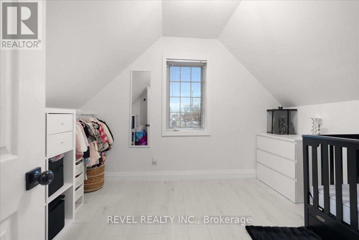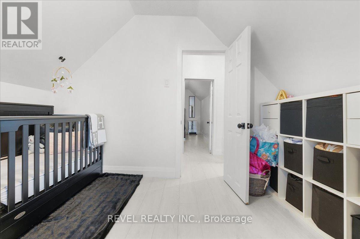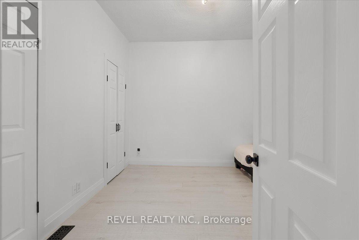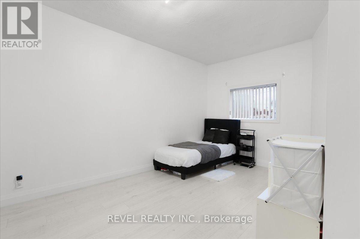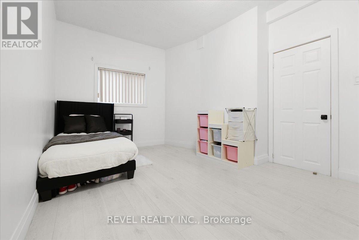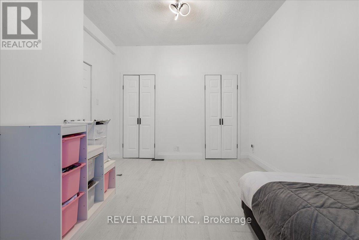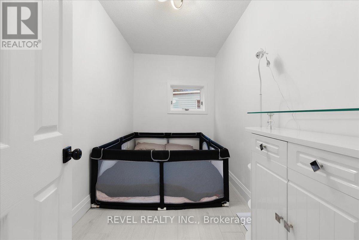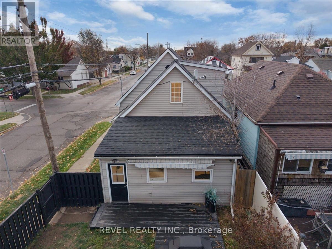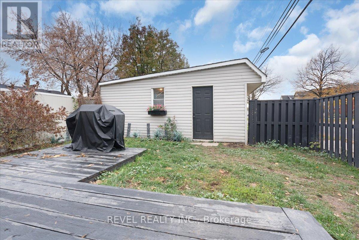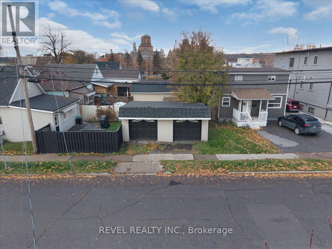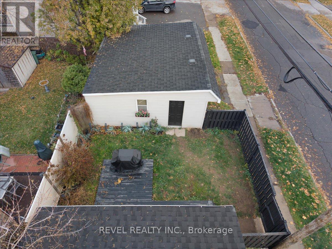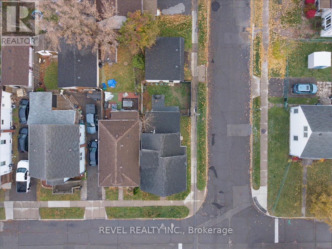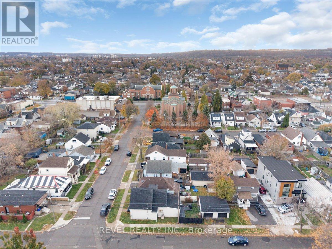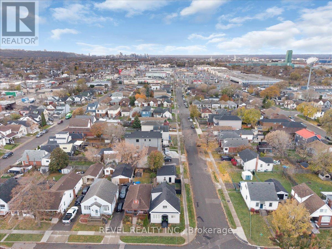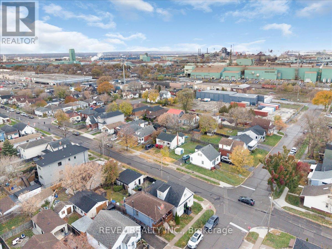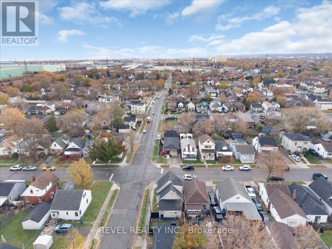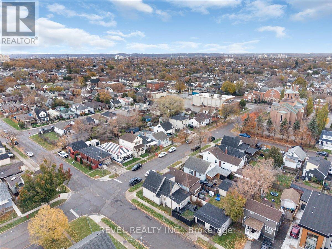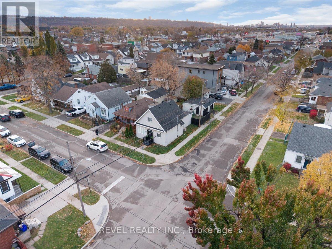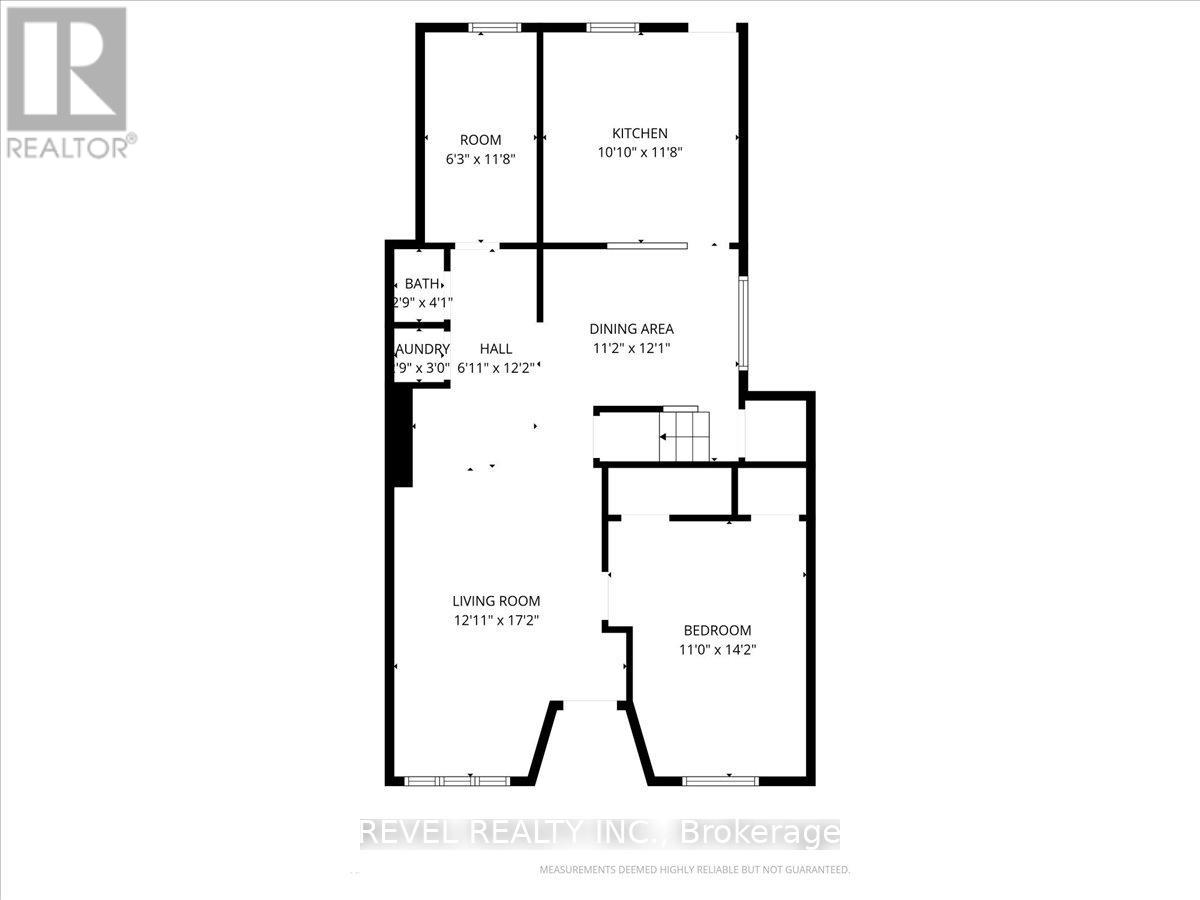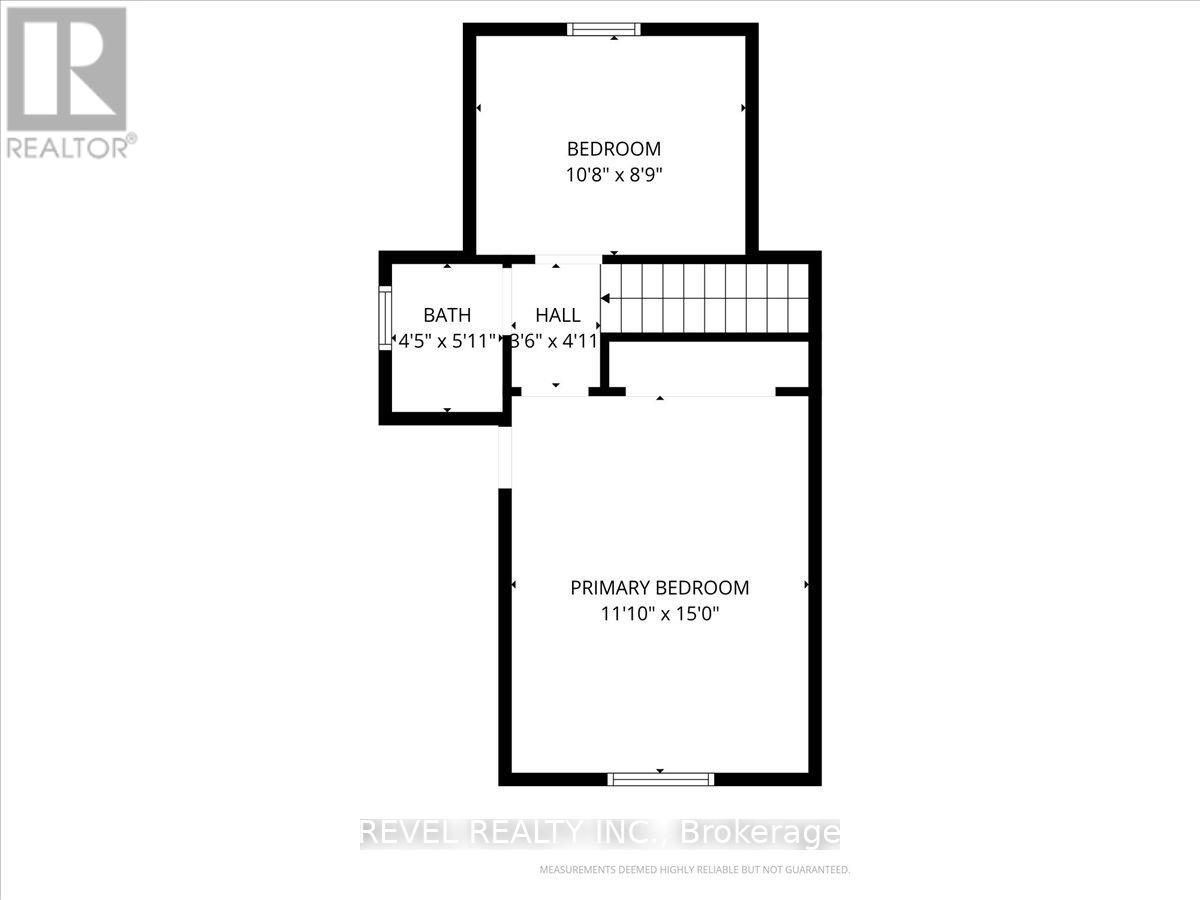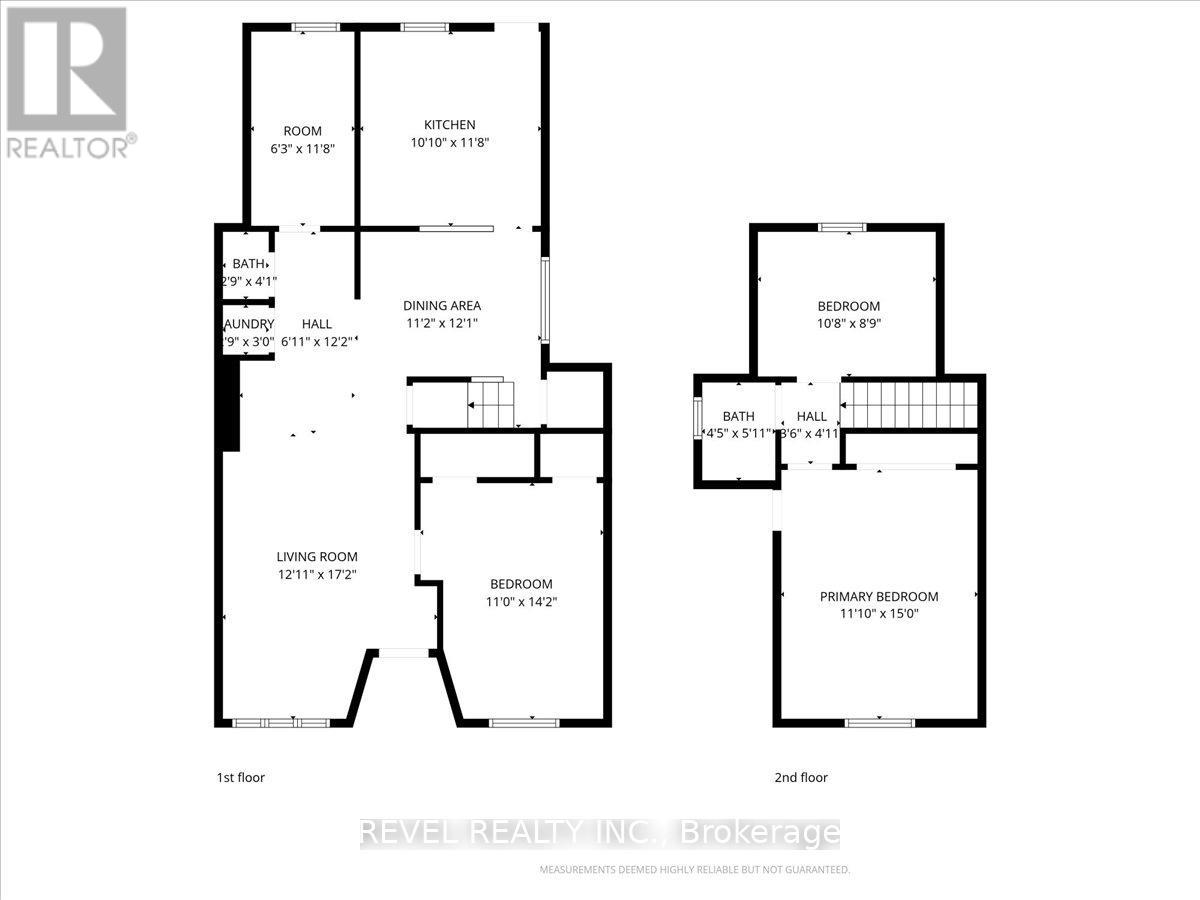39 Division Street Hamilton, Ontario L8H 4Z7
$499,999
Just listed is this incredibly gorgeous & fully renovated Corner Lot located within walking distance of all amenities and a short 5 minute drive to all major highways. Perfect for commuters! This home features extended 9 foot ceilings along the main level to give the home a grand & superior feeling. This home is Turn Key and move in ready; upgraded features throughout will make your living space feel luxurious. Some upgrades include: water-resistant Laminate, new stairs, new paint, new 5" trim, upgraded hardware, LED lighting, new vanities and Quartz Countertops as well as Marble backsplash, throughout. This home features closet organizers built in to maximize your space and quality of living. In your kitchen you will find a flexible space with a kitchen Island that is able to be moved where you desire along with ideal and discreet compartments for storage and garbage disposal. The roof, jacuzzi tub, Hot Water Heater and appliances were upgraded in 2021-2022. As you come into the warmer months, enjoy your patio and private outdoor space and updated features along with a two car garage that is readily able to be converted into a secondary dwelling unit to provide income opportunity or second living space for extended family members; this home also has live/work space potential as well as income potential if garage is converted. (id:60365)
Property Details
| MLS® Number | X12550796 |
| Property Type | Single Family |
| Community Name | Homeside |
| AmenitiesNearBy | Place Of Worship, Park, Schools |
| CommunityFeatures | School Bus, Community Centre |
| EquipmentType | Water Heater |
| Features | Sump Pump |
| ParkingSpaceTotal | 2 |
| RentalEquipmentType | Water Heater |
Building
| BathroomTotal | 2 |
| BedroomsAboveGround | 4 |
| BedroomsTotal | 4 |
| Amenities | Separate Electricity Meters |
| Appliances | Dishwasher, Dryer, Freezer, Garage Door Opener, Microwave, Hood Fan, Satellite Dish, Stove, Washer, Refrigerator |
| BasementDevelopment | Unfinished |
| BasementType | Partial (unfinished) |
| ConstructionStyleAttachment | Detached |
| CoolingType | Central Air Conditioning |
| ExteriorFinish | Vinyl Siding |
| FoundationType | Poured Concrete |
| HalfBathTotal | 1 |
| HeatingFuel | Natural Gas |
| HeatingType | Forced Air |
| StoriesTotal | 2 |
| SizeInterior | 1100 - 1500 Sqft |
| Type | House |
| UtilityWater | Municipal Water |
Parking
| Detached Garage | |
| Garage |
Land
| Acreage | No |
| LandAmenities | Place Of Worship, Park, Schools |
| Sewer | Sanitary Sewer |
| SizeIrregular | 25 X 95 Acre |
| SizeTotalText | 25 X 95 Acre |
Rooms
| Level | Type | Length | Width | Dimensions |
|---|---|---|---|---|
| Second Level | Bedroom | 3.38 m | 2.62 m | 3.38 m x 2.62 m |
| Second Level | Bathroom | 2.5 m | 1.85 m | 2.5 m x 1.85 m |
| Main Level | Living Room | 8.92 m | 3.51 m | 8.92 m x 3.51 m |
| Main Level | Dining Room | 3.28 m | 2.62 m | 3.28 m x 2.62 m |
| Main Level | Kitchen | 3.35 m | 3.45 m | 3.35 m x 3.45 m |
| Main Level | Bedroom | 4.32 m | 3.25 m | 4.32 m x 3.25 m |
| Main Level | Bedroom | 3.53 m | 1.75 m | 3.53 m x 1.75 m |
| Main Level | Primary Bedroom | 4.5 m | 3.53 m | 4.5 m x 3.53 m |
| Main Level | Bathroom | 2 m | 1.53 m | 2 m x 1.53 m |
https://www.realtor.ca/real-estate/29109831/39-division-street-hamilton-homeside-homeside
Abdellah Majd
Salesperson
69 John St South Unit 400a
Hamilton, Ontario L8N 2B9

