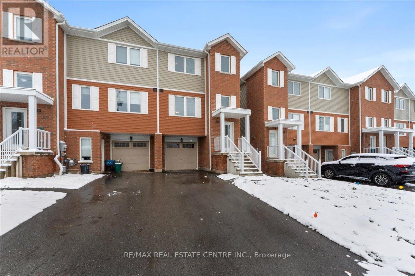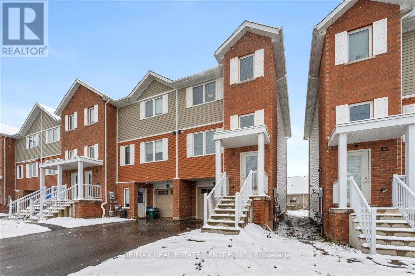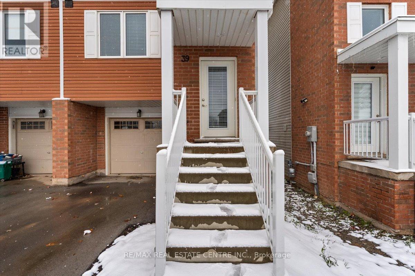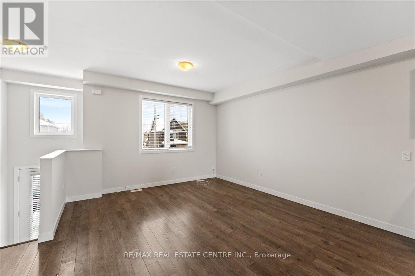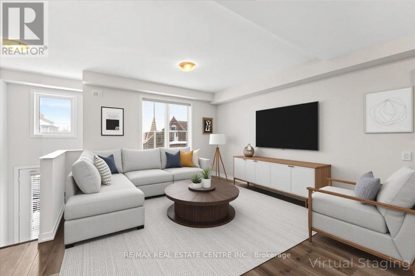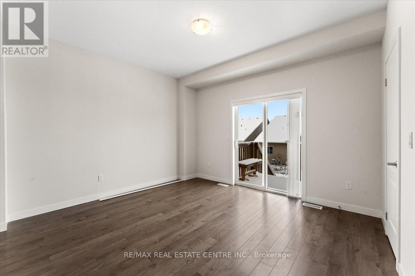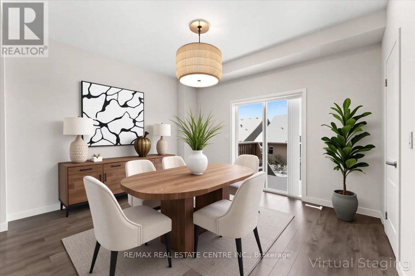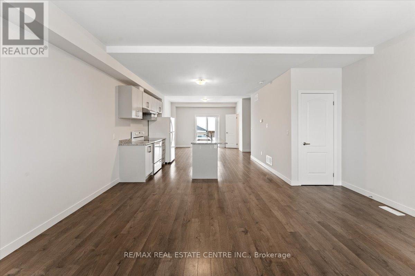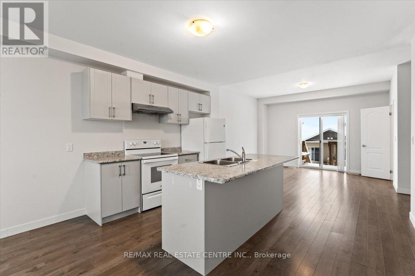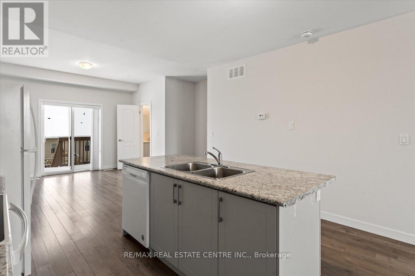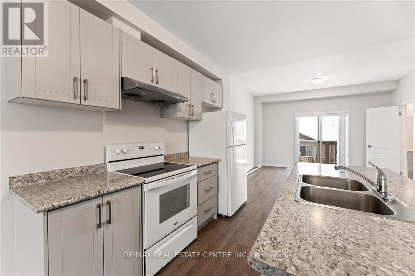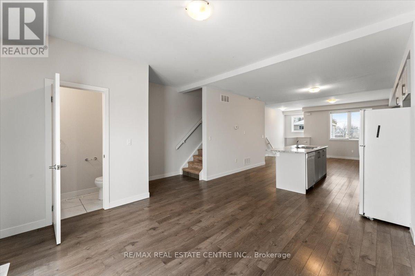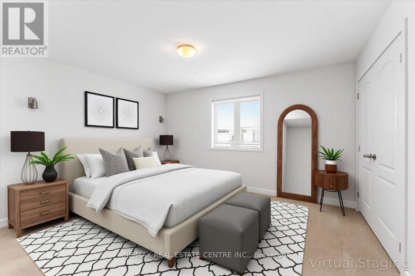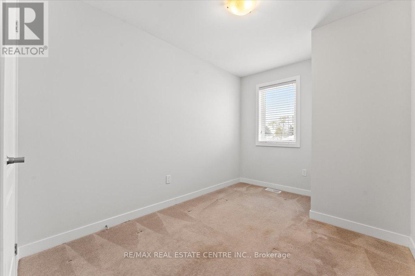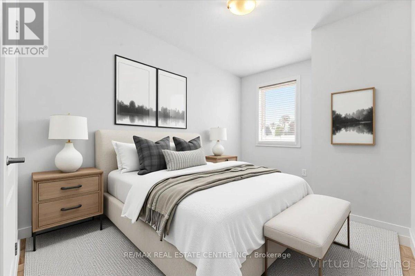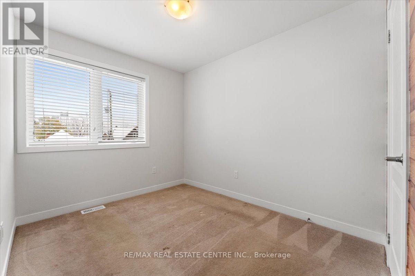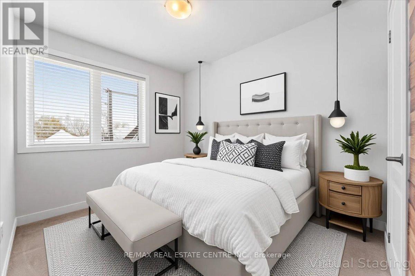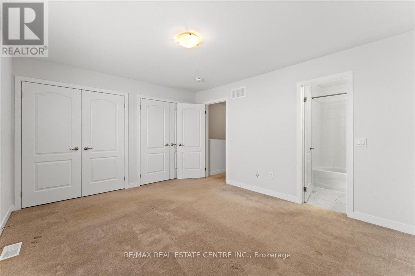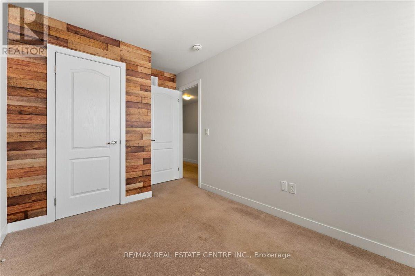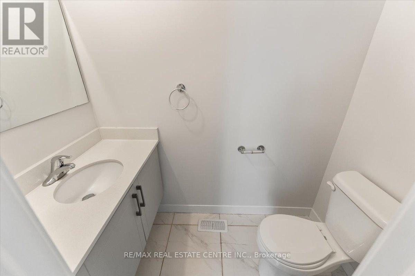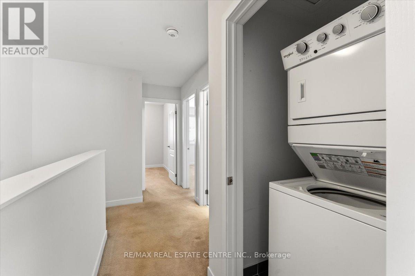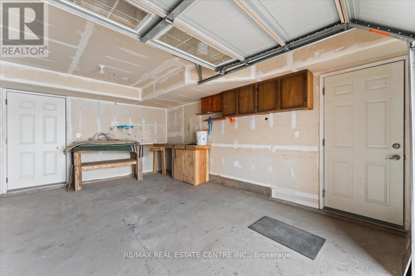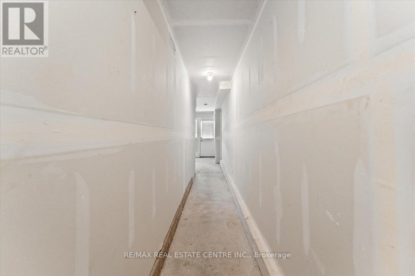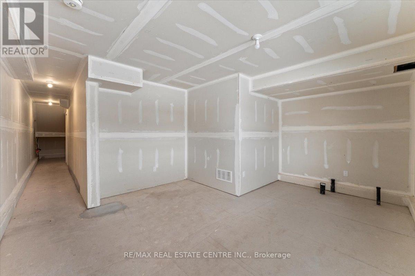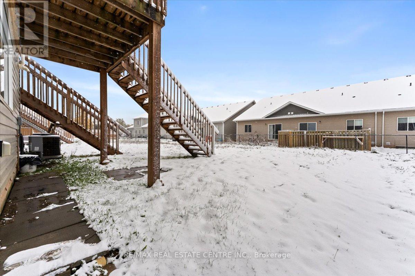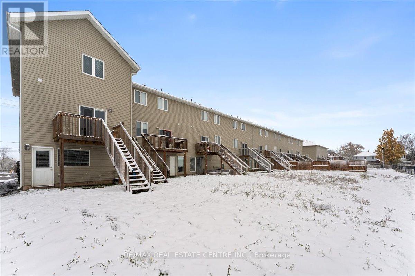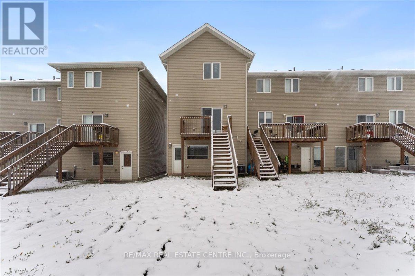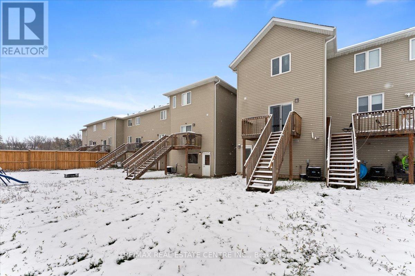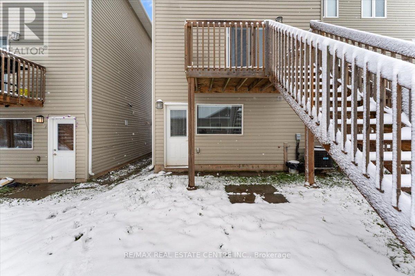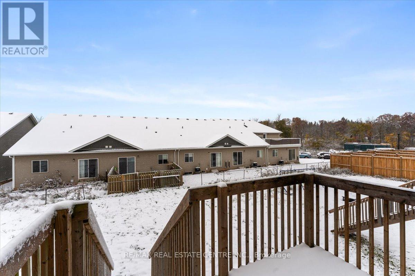39 Denistoun Street Welland, Ontario L3C 0H6
$499,000
Welcome to 39 Denistoun St. Beautiful 3 Bedrooms and 3 bathrooms End Unit townhouse. Just Like Semi Detached. Freshly Painted in lovely neutral color. The Walk out Basement is partially finished Offering a Great rental Potential. Just add what's needed and a fully contained walkout unit is ready for generating a sizeable monthly income. The Basement can also be accessed from backside of the house (walkout) by going through the side of the house. Upstairs, the main floor has an open concept living, dining and kitchen, complemented by high ceilings and many large windows bringing natural light all day. the laundry and powder room also share the same floor. The second floor, house three spacious bedrooms where the Principal room comes with 4 pc. ensuite while the other full bathroom is annexed with other 2 Bedrooms. In the front, you can park two (2) cars on the Driveway and one (1) inside the garage. The backyard is quite deep too (113 ft long lot). Close to all amenities, 20 Mins drive to Brock University. A few Minutes drive to Hwy 406. Less than half an hour to Niagara Falls. this is a great opportunity to live upstairs and rent the basement or rent out both the units to maximize revenue. The whole house has been just Freshly Painted. The basement walls and ceiling have been drywalled. There's A rough-in for 3 pc and kitchen sink in the basement. The house Shows A+++. Priced to Sell. Bring offers. The Seller is motivated. 2.5% commission to Coop Broker. Living room, dining room and three bedrooms pictures are virtually staged. (id:60365)
Property Details
| MLS® Number | X12536892 |
| Property Type | Single Family |
| Community Name | 772 - Broadway |
| EquipmentType | Water Heater |
| ParkingSpaceTotal | 3 |
| RentalEquipmentType | Water Heater |
Building
| BathroomTotal | 3 |
| BedroomsAboveGround | 3 |
| BedroomsTotal | 3 |
| Appliances | Blinds, Dishwasher, Dryer, Stove, Washer, Refrigerator |
| BasementDevelopment | Finished |
| BasementFeatures | Separate Entrance |
| BasementType | N/a (finished), N/a |
| ConstructionStyleAttachment | Attached |
| CoolingType | Central Air Conditioning |
| ExteriorFinish | Brick, Vinyl Siding |
| FlooringType | Laminate, Carpeted |
| FoundationType | Poured Concrete |
| HalfBathTotal | 1 |
| HeatingFuel | Natural Gas |
| HeatingType | Forced Air |
| StoriesTotal | 2 |
| SizeInterior | 1100 - 1500 Sqft |
| Type | Row / Townhouse |
| UtilityWater | Municipal Water |
Parking
| Attached Garage | |
| Garage |
Land
| Acreage | No |
| Sewer | Sanitary Sewer |
| SizeDepth | 113 Ft ,3 In |
| SizeFrontage | 21 Ft ,4 In |
| SizeIrregular | 21.4 X 113.3 Ft |
| SizeTotalText | 21.4 X 113.3 Ft |
Rooms
| Level | Type | Length | Width | Dimensions |
|---|---|---|---|---|
| Second Level | Primary Bedroom | 4.343 m | 3.31 m | 4.343 m x 3.31 m |
| Second Level | Bedroom 2 | 2.489 m | 3.658 m | 2.489 m x 3.658 m |
| Second Level | Bedroom 3 | 2.489 m | 3.099 m | 2.489 m x 3.099 m |
| Second Level | Laundry Room | Measurements not available | ||
| Basement | Living Room | 5.08 m | 3.962 m | 5.08 m x 3.962 m |
| Main Level | Dining Room | 4.039 m | 3.632 m | 4.039 m x 3.632 m |
| Main Level | Living Room | 4.039 m | 5.004 m | 4.039 m x 5.004 m |
| Main Level | Kitchen | 3.21 m | 2.896 m | 3.21 m x 2.896 m |
https://www.realtor.ca/real-estate/29094983/39-denistoun-street-welland-broadway-772-broadway
Aamir Abbasi
Broker
1140 Burnhamthorpe Rd W #141-A
Mississauga, Ontario L5C 4E9

