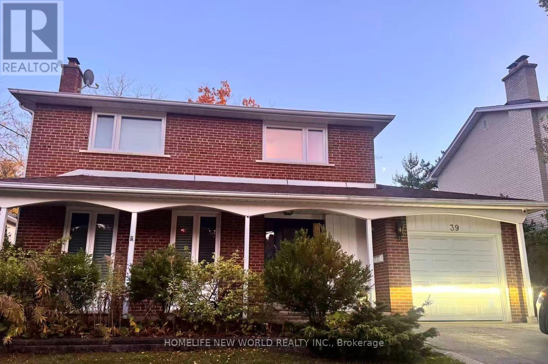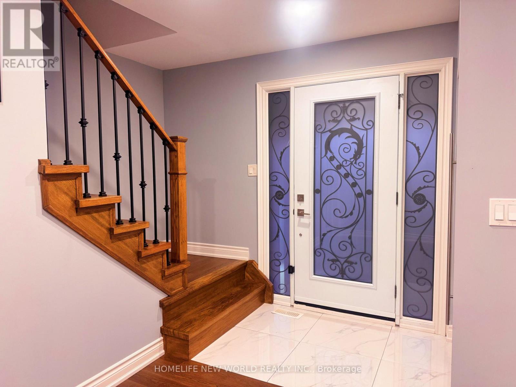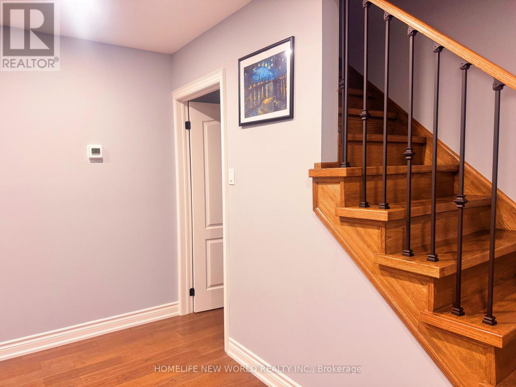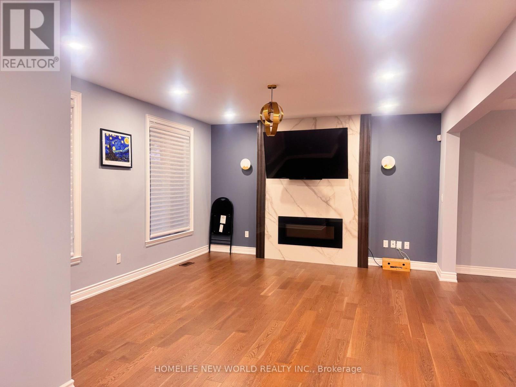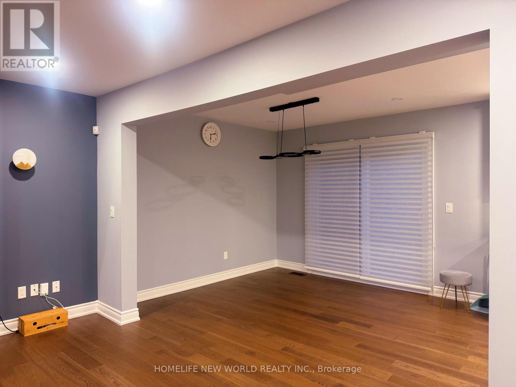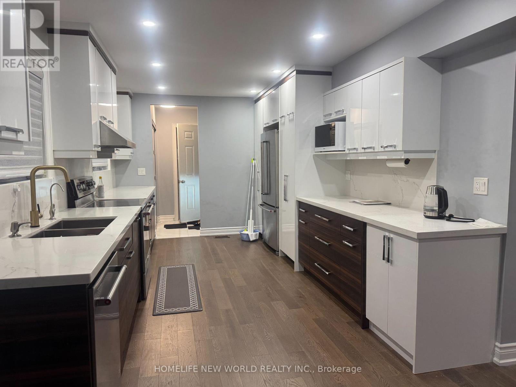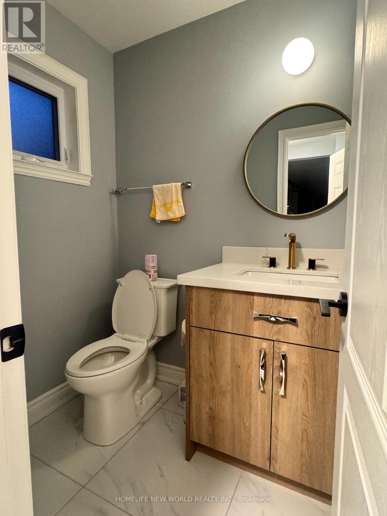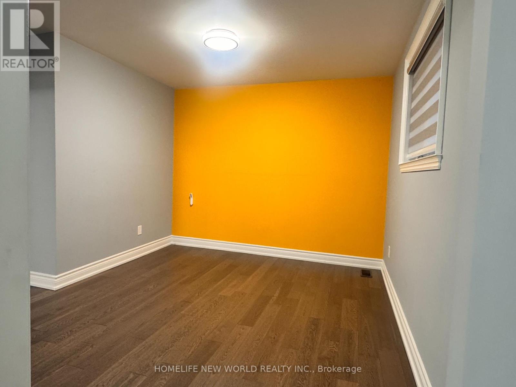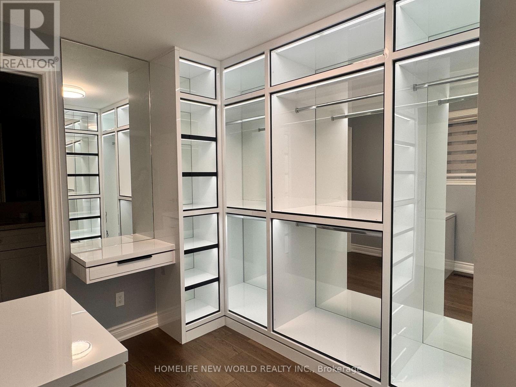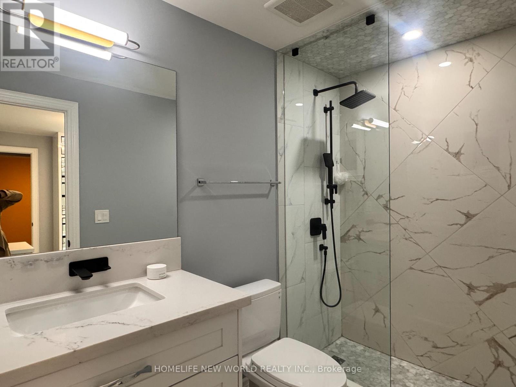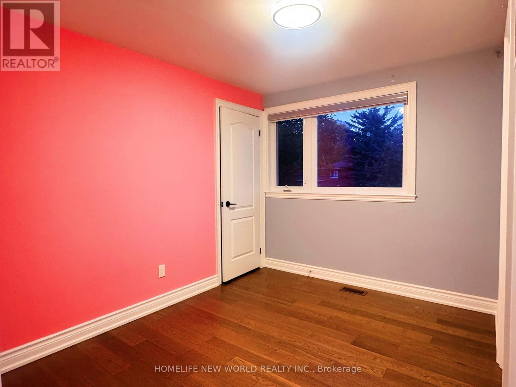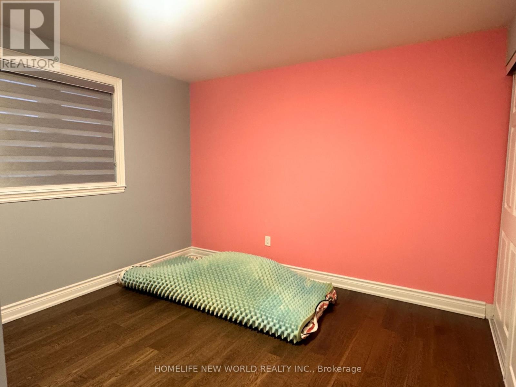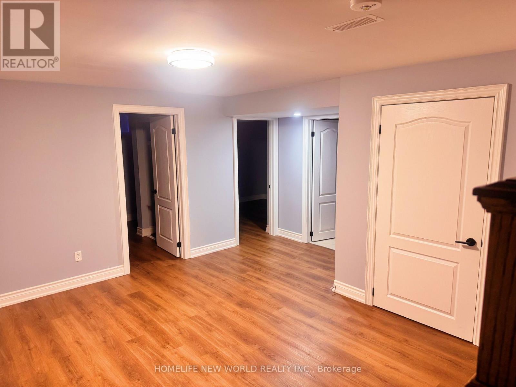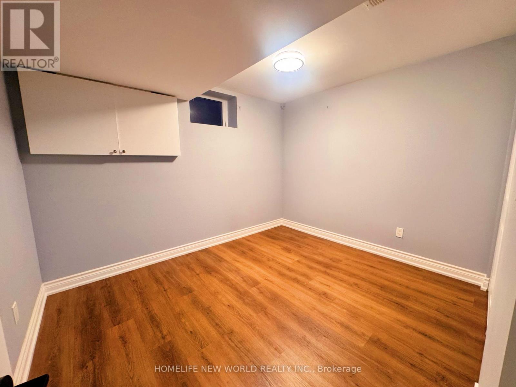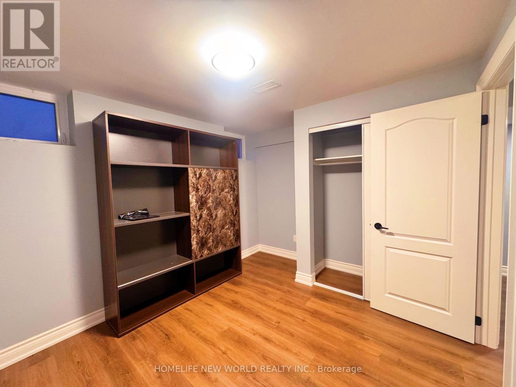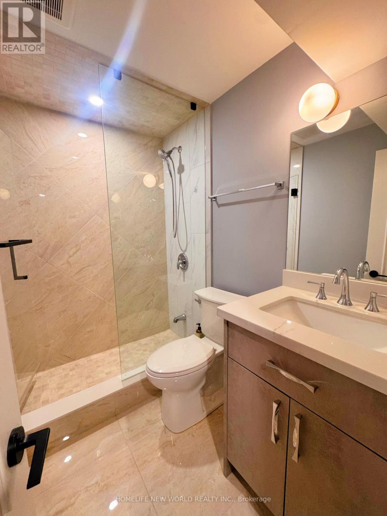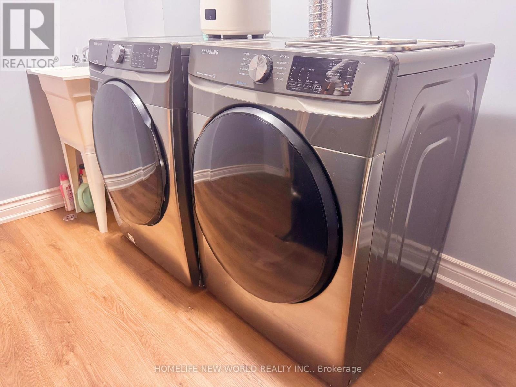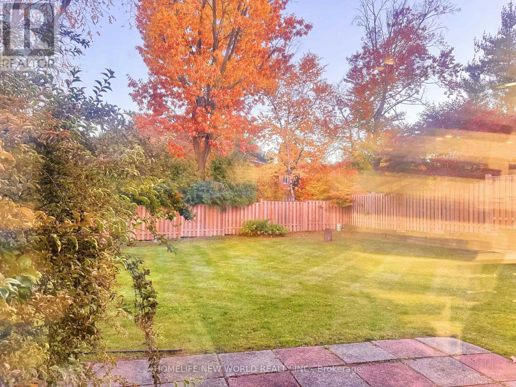39 Davean Drive Toronto, Ontario M2L 2R6
5 Bedroom
4 Bathroom
1100 - 1500 sqft
Fireplace
Central Air Conditioning
Forced Air
$4,500 Monthly
Beautifully renovated home in the prestigious St. Andrew-Windfields community. Offers 3 spacious bedrooms plus 2 versatile basement rooms ideal for a home office, gym, or guest suite. Bright open-concept living and modern kitchen perfect for families. Close to Hwy 401, DVP, top schools, and shops at Leslie & York Mills. Enjoy modern comfort in a quiet, upscale neighborhood. (id:60365)
Property Details
| MLS® Number | C12497948 |
| Property Type | Single Family |
| Community Name | St. Andrew-Windfields |
| AmenitiesNearBy | Public Transit, Hospital, Park, Place Of Worship, Schools |
| Features | Conservation/green Belt, In Suite Laundry |
| ParkingSpaceTotal | 3 |
Building
| BathroomTotal | 4 |
| BedroomsAboveGround | 3 |
| BedroomsBelowGround | 2 |
| BedroomsTotal | 5 |
| Amenities | Fireplace(s) |
| BasementDevelopment | Finished |
| BasementType | N/a (finished) |
| ConstructionStyleAttachment | Detached |
| CoolingType | Central Air Conditioning |
| ExteriorFinish | Concrete |
| FireplacePresent | Yes |
| FireplaceTotal | 1 |
| FoundationType | Brick |
| HalfBathTotal | 1 |
| HeatingFuel | Natural Gas |
| HeatingType | Forced Air |
| StoriesTotal | 2 |
| SizeInterior | 1100 - 1500 Sqft |
| Type | House |
| UtilityWater | Municipal Water |
Parking
| Attached Garage | |
| Garage | |
| Inside Entry |
Land
| Acreage | No |
| LandAmenities | Public Transit, Hospital, Park, Place Of Worship, Schools |
| Sewer | Sanitary Sewer |
| SizeDepth | 120 Ft |
| SizeFrontage | 50 Ft |
| SizeIrregular | 50 X 120 Ft |
| SizeTotalText | 50 X 120 Ft |
Rooms
| Level | Type | Length | Width | Dimensions |
|---|---|---|---|---|
| Second Level | Primary Bedroom | 2.98 m | 3.71 m | 2.98 m x 3.71 m |
| Second Level | Bedroom 2 | 2.57 m | 3.33 m | 2.57 m x 3.33 m |
| Second Level | Bedroom 3 | 2.94 m | 3.32 m | 2.94 m x 3.32 m |
| Basement | Office | 2.7 m | 2.82 m | 2.7 m x 2.82 m |
| Basement | Other | 3.24 m | 2.67 m | 3.24 m x 2.67 m |
| Main Level | Living Room | 7.24 m | 3.85 m | 7.24 m x 3.85 m |
| Main Level | Dining Room | 3.83 m | 3.27 m | 3.83 m x 3.27 m |
| Main Level | Kitchen | 4.44 m | 3.22 m | 4.44 m x 3.22 m |
Allison Jiang
Salesperson
Homelife New World Realty Inc.
201 Consumers Rd., Ste. 205
Toronto, Ontario M2J 4G8
201 Consumers Rd., Ste. 205
Toronto, Ontario M2J 4G8

