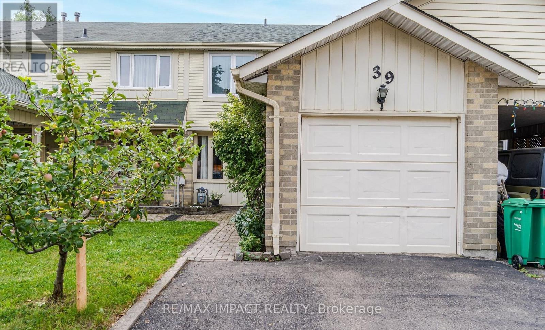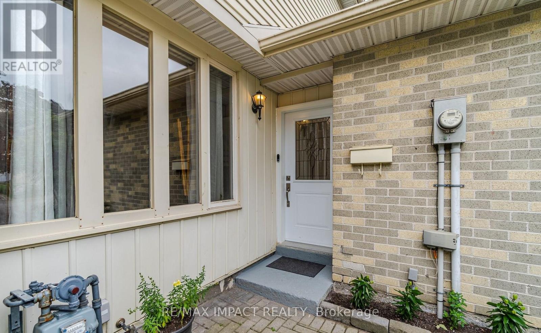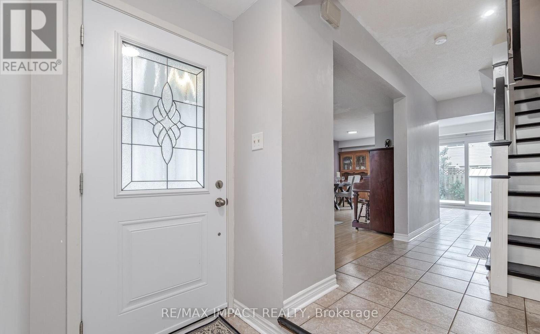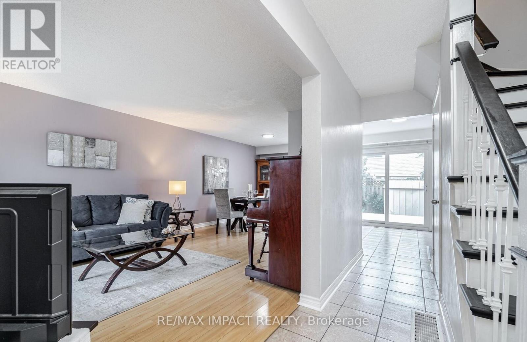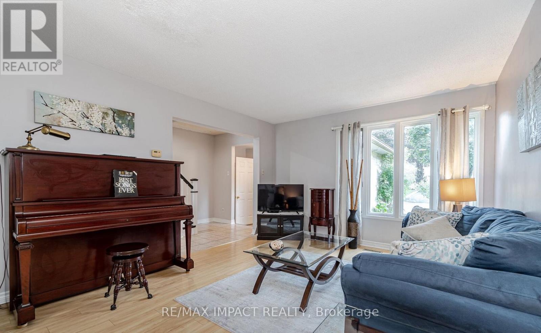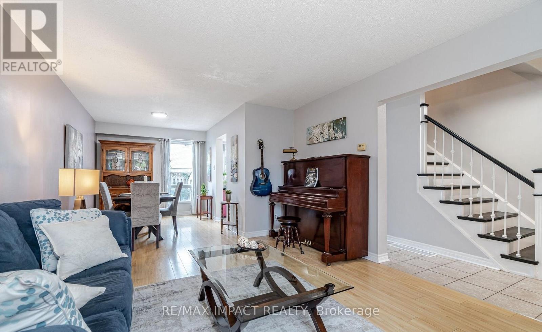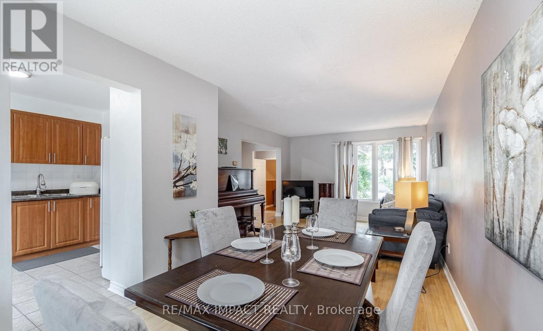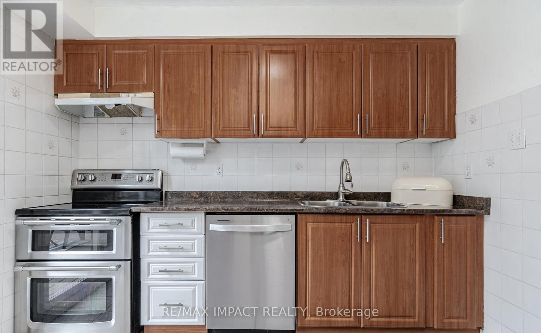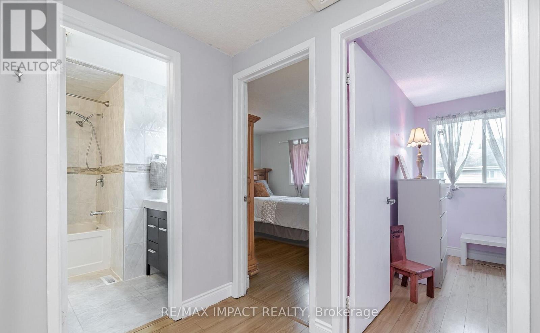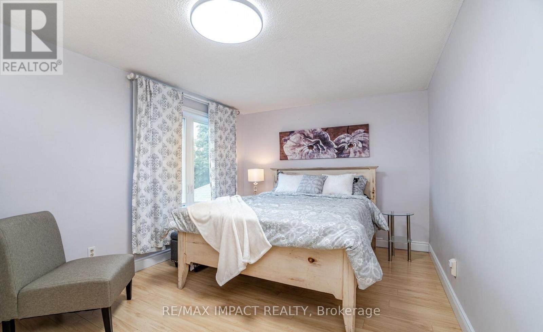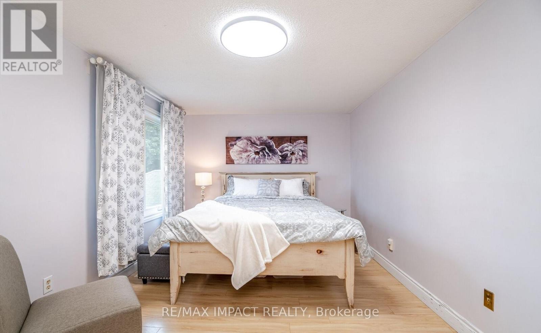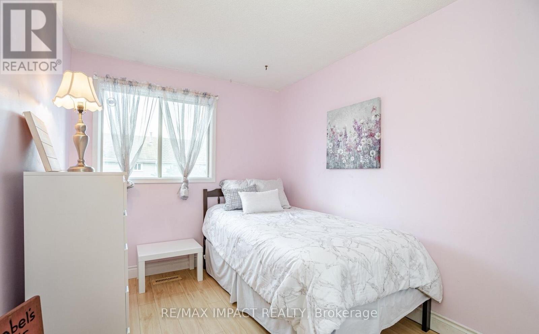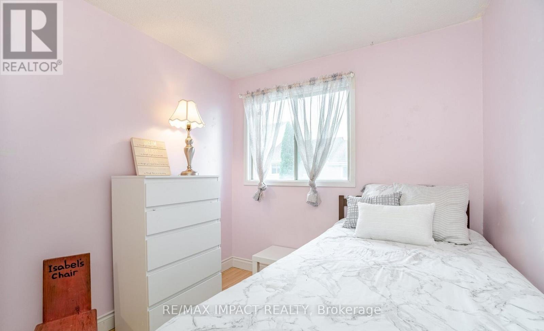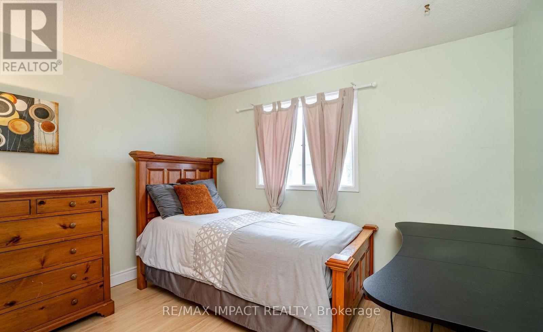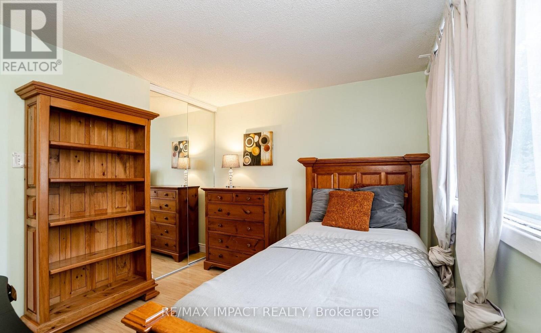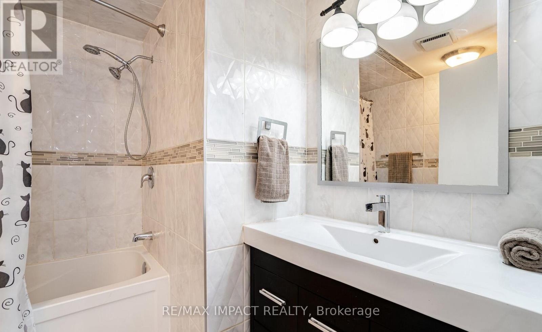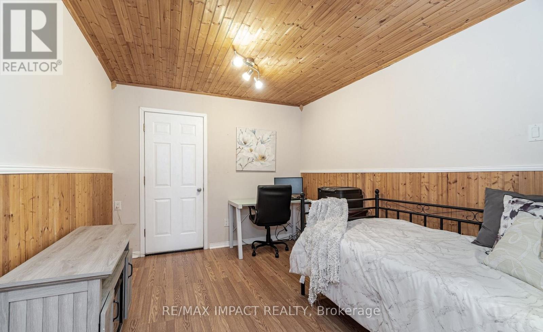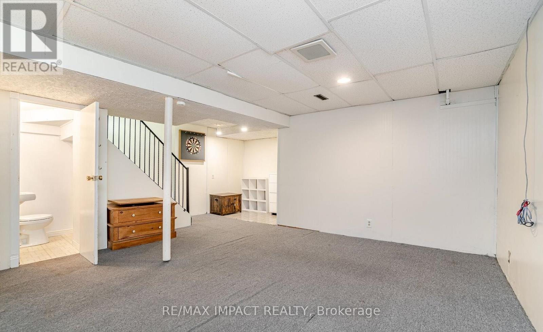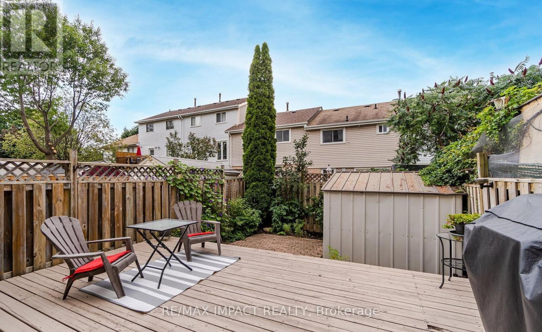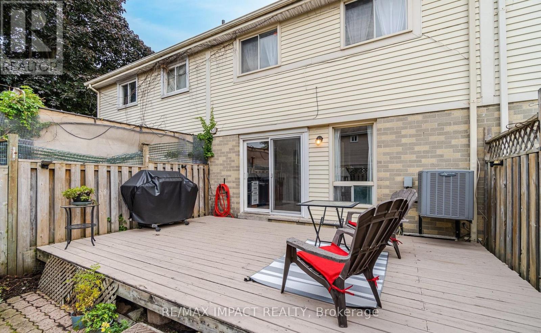39 Courtleigh Square Brampton, Ontario L6Z 1J2
4 Bedroom
2 Bathroom
1500 - 2000 sqft
Fireplace
Central Air Conditioning
Forced Air
$2,990 Monthly
This spacious 3+1 bedroom, 2-bathroom home at 39 Courtleigh Square, Brampton, features a finished basement perfect for additional living space. The main floor offers a bright living/dining area and an additional guest room with a functional kitchen, while the upper level has three well-sized bedrooms. The lower level includes a recreational and versatile basement space. Conveniently located near schools, parks, shopping, and transit. A great leasing opportunity (id:60365)
Property Details
| MLS® Number | W12471363 |
| Property Type | Single Family |
| Community Name | Heart Lake East |
| AmenitiesNearBy | Schools |
| ParkingSpaceTotal | 3 |
Building
| BathroomTotal | 2 |
| BedroomsAboveGround | 3 |
| BedroomsBelowGround | 1 |
| BedroomsTotal | 4 |
| Age | 31 To 50 Years |
| Appliances | Dryer, Stove, Washer, Refrigerator |
| BasementDevelopment | Finished |
| BasementType | N/a (finished) |
| ConstructionStyleAttachment | Attached |
| CoolingType | Central Air Conditioning |
| ExteriorFinish | Brick, Stucco |
| FireplacePresent | Yes |
| FlooringType | Laminate, Tile |
| FoundationType | Concrete |
| HalfBathTotal | 1 |
| HeatingFuel | Natural Gas |
| HeatingType | Forced Air |
| StoriesTotal | 2 |
| SizeInterior | 1500 - 2000 Sqft |
| Type | Row / Townhouse |
| UtilityWater | Municipal Water |
Parking
| Attached Garage | |
| Garage |
Land
| Acreage | No |
| LandAmenities | Schools |
| Sewer | Septic System |
| SizeDepth | 100 Ft |
| SizeFrontage | 20 Ft |
| SizeIrregular | 20 X 100 Ft |
| SizeTotalText | 20 X 100 Ft|under 1/2 Acre |
Rooms
| Level | Type | Length | Width | Dimensions |
|---|---|---|---|---|
| Second Level | Primary Bedroom | 17.19 m | 8.99 m | 17.19 m x 8.99 m |
| Second Level | Bedroom 2 | 7.08 m | 9.28 m | 7.08 m x 9.28 m |
| Second Level | Bedroom 3 | 11.48 m | 9.28 m | 11.48 m x 9.28 m |
| Second Level | Bathroom | 7.97 m | 7.18 m | 7.97 m x 7.18 m |
| Lower Level | Family Room | 8.5 m | 3.77 m | 8.5 m x 3.77 m |
| Lower Level | Bathroom | 4.59 m | 3.58 m | 4.59 m x 3.58 m |
| Main Level | Living Room | 12.17 m | 14.89 m | 12.17 m x 14.89 m |
| Main Level | Dining Room | 8.07 m | 11.28 m | 8.07 m x 11.28 m |
| Main Level | Kitchen | 10.27 m | 10.89 m | 10.27 m x 10.89 m |
| Main Level | Den | 9.09 m | 12.37 m | 9.09 m x 12.37 m |
Abigail Noronha
Salesperson
RE/MAX Impact Realty
1413 King St E #1
Courtice, Ontario L1E 2J6
1413 King St E #1
Courtice, Ontario L1E 2J6

