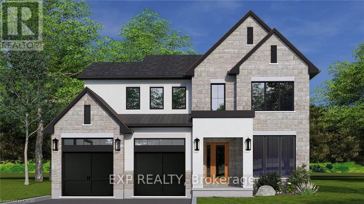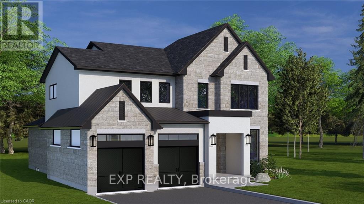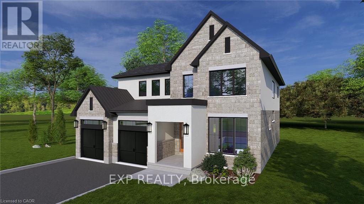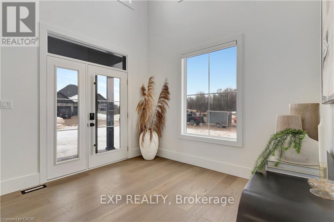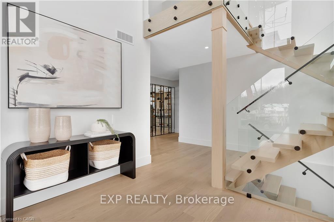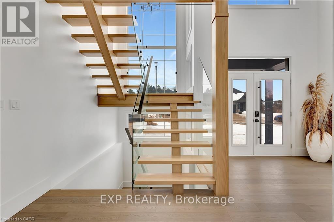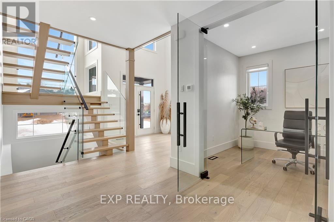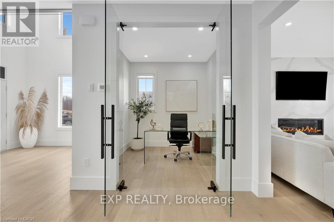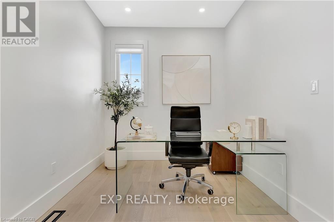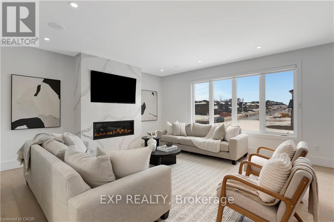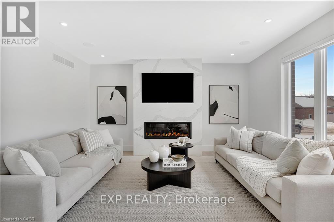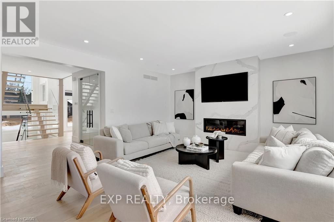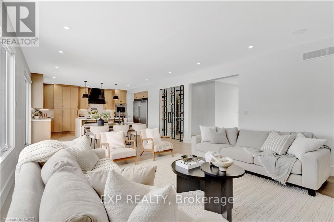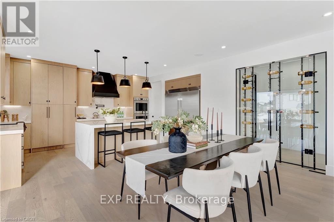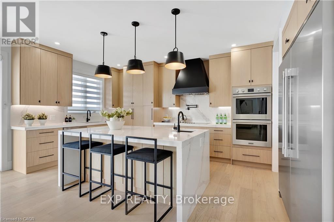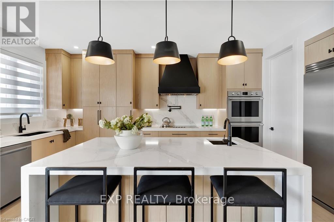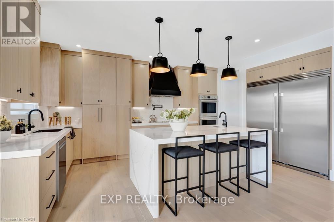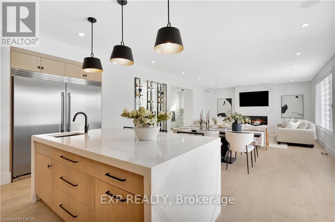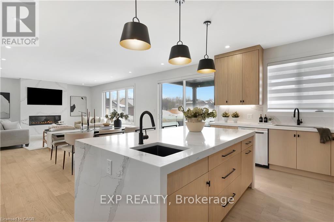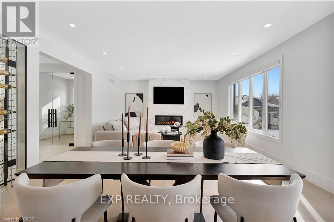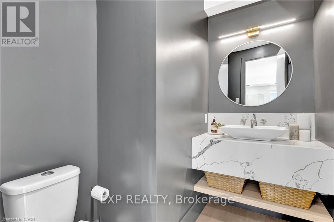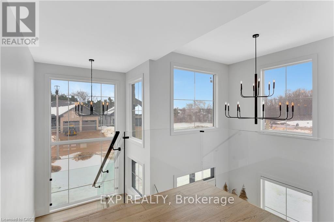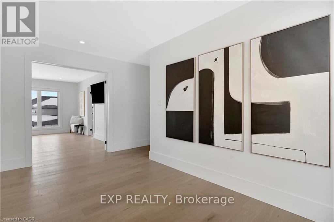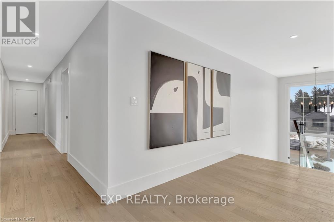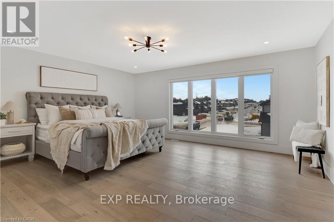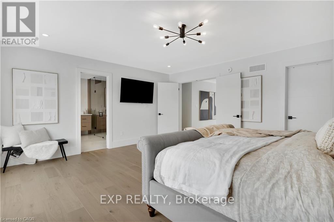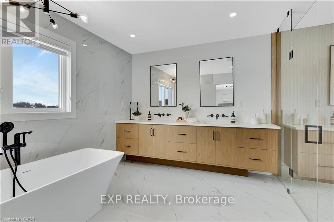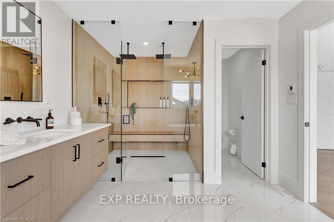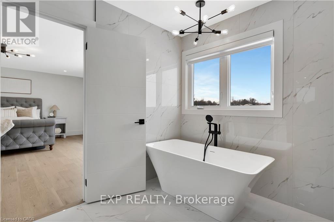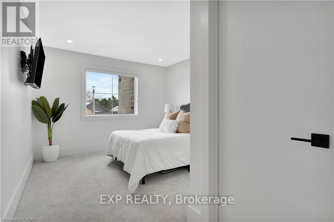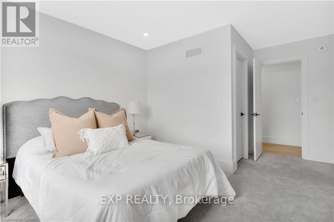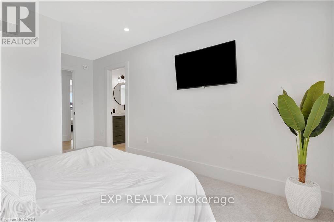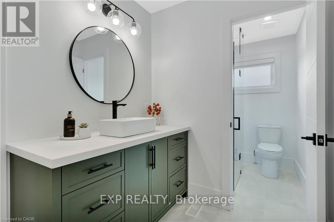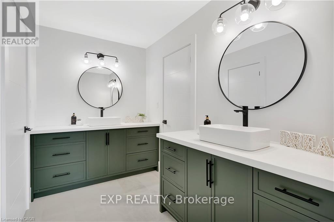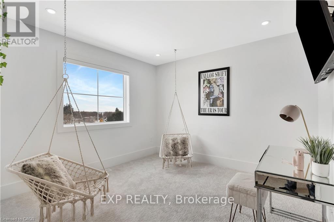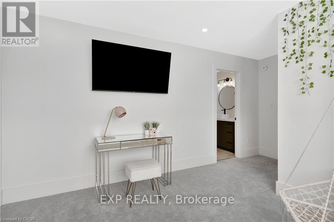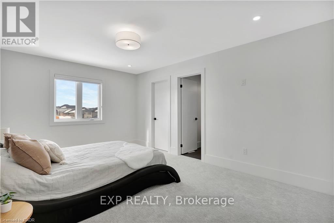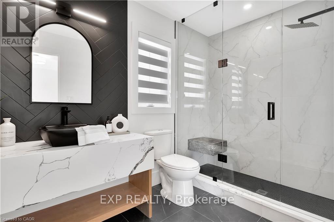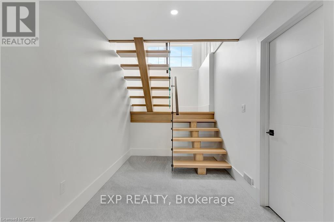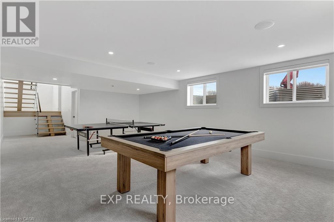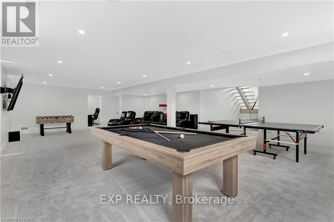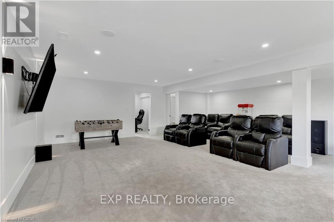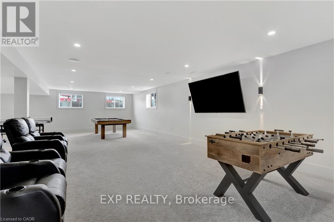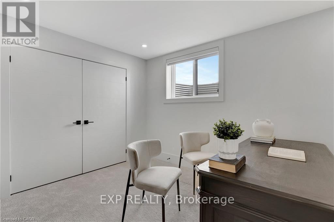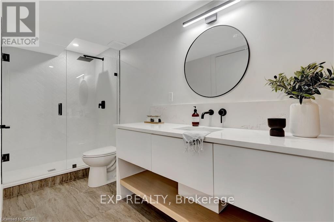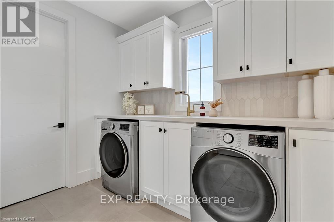39 Coulter Street Perth East, Ontario N0K 1M0
$999,000
Welcome to 39 Coulter Street Build Your Dream Home on a Stunning Corner Lot in Milverton! This 75.1ft wide x 119.62ft deep lot offers a rare opportunity to create a custom home in the charming community of Milverton. This property provides the perfect canvas for a thoughtfullydesigned residence that blends modern luxury with functional living. With Cailor Homes, you have the opportunity to craft a home that showcases architectural elegance, high-end finishes, and meticulous craftsmanship. Imagine soaring ceilings and expansive windows, an open-concept living space designed for seamless entertaining, and a chef-inspired kitchen featuring premium cabinetry, quartz countertops, and an optional butlers pantry for extra storage and convenience. For those who appreciate refined details, consider features such as a striking floating staircase with glass railings, a frameless glass-enclosed home office, or a statement wine display integrated into your dining space. Design your upper level with spacious bedrooms and spa-inspired en-suites. Extend your living space with a fully finished basement featuring oversized windows, a bright recreation area, and an additional bedroom or home gym. Currently available for pre-construction customization, this is your chance to build the home youve always envisioned! (id:60365)
Property Details
| MLS® Number | X12386790 |
| Property Type | Single Family |
| Community Name | Milverton |
| ParkingSpaceTotal | 4 |
Building
| BathroomTotal | 3 |
| BedroomsAboveGround | 4 |
| BedroomsTotal | 4 |
| Age | New Building |
| Amenities | Fireplace(s) |
| Appliances | Water Heater, Water Softener |
| BasementDevelopment | Unfinished |
| BasementType | N/a (unfinished) |
| ConstructionStyleAttachment | Detached |
| CoolingType | Central Air Conditioning, Air Exchanger |
| ExteriorFinish | Stone, Vinyl Siding |
| FoundationType | Poured Concrete |
| HalfBathTotal | 1 |
| HeatingFuel | Natural Gas |
| HeatingType | Forced Air |
| StoriesTotal | 2 |
| SizeInterior | 2500 - 3000 Sqft |
| Type | House |
| UtilityWater | Municipal Water |
Parking
| Attached Garage | |
| Garage |
Land
| Acreage | No |
| Sewer | Sanitary Sewer |
| SizeDepth | 119 Ft ,7 In |
| SizeFrontage | 75 Ft ,2 In |
| SizeIrregular | 75.2 X 119.6 Ft |
| SizeTotalText | 75.2 X 119.6 Ft |
| ZoningDescription | R1-3 |
Rooms
| Level | Type | Length | Width | Dimensions |
|---|---|---|---|---|
| Second Level | Bathroom | 0.3 m | 0.3 m | 0.3 m x 0.3 m |
| Second Level | Primary Bedroom | 4.34 m | 4.04 m | 4.34 m x 4.04 m |
| Second Level | Bedroom | 3.25 m | 3.35 m | 3.25 m x 3.35 m |
| Second Level | Bedroom | 3.81 m | 3.17 m | 3.81 m x 3.17 m |
| Second Level | Bedroom | 3.15 m | 3.43 m | 3.15 m x 3.43 m |
| Second Level | Bathroom | 0.3 m | 0.3 m | 0.3 m x 0.3 m |
| Main Level | Kitchen | 3.05 m | 5.94 m | 3.05 m x 5.94 m |
| Main Level | Dining Room | 3.66 m | 5.18 m | 3.66 m x 5.18 m |
| Main Level | Great Room | 4.27 m | 5.18 m | 4.27 m x 5.18 m |
| Main Level | Office | 3.05 m | 3.05 m | 3.05 m x 3.05 m |
| Main Level | Bathroom | 0.3 m | 0.3 m | 0.3 m x 0.3 m |
https://www.realtor.ca/real-estate/28826481/39-coulter-street-perth-east-milverton-milverton
Dillon Doucette
Salesperson
7- 871 Victoria St N Unit 355a
Kitchener, Ontario N2B 3S4

