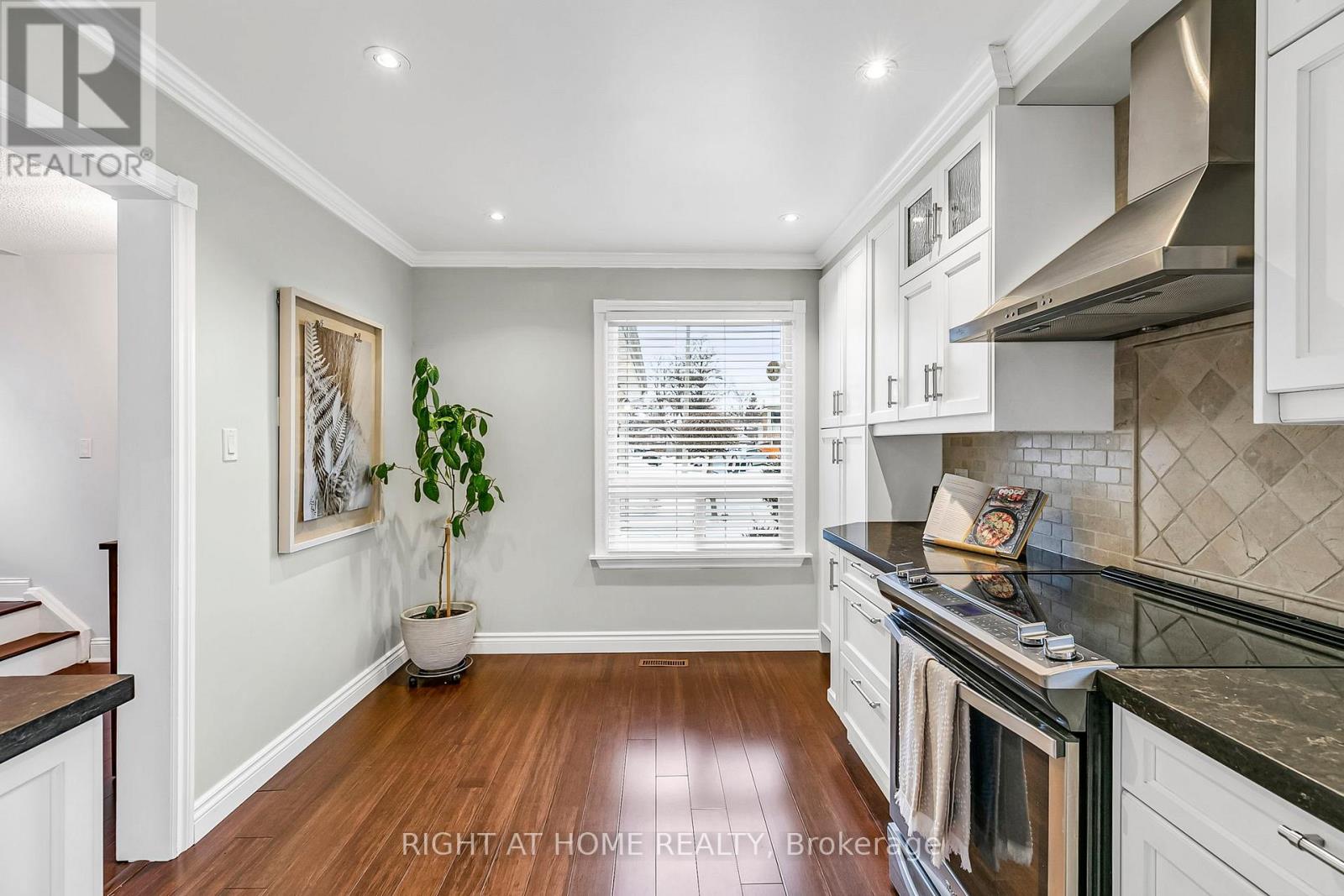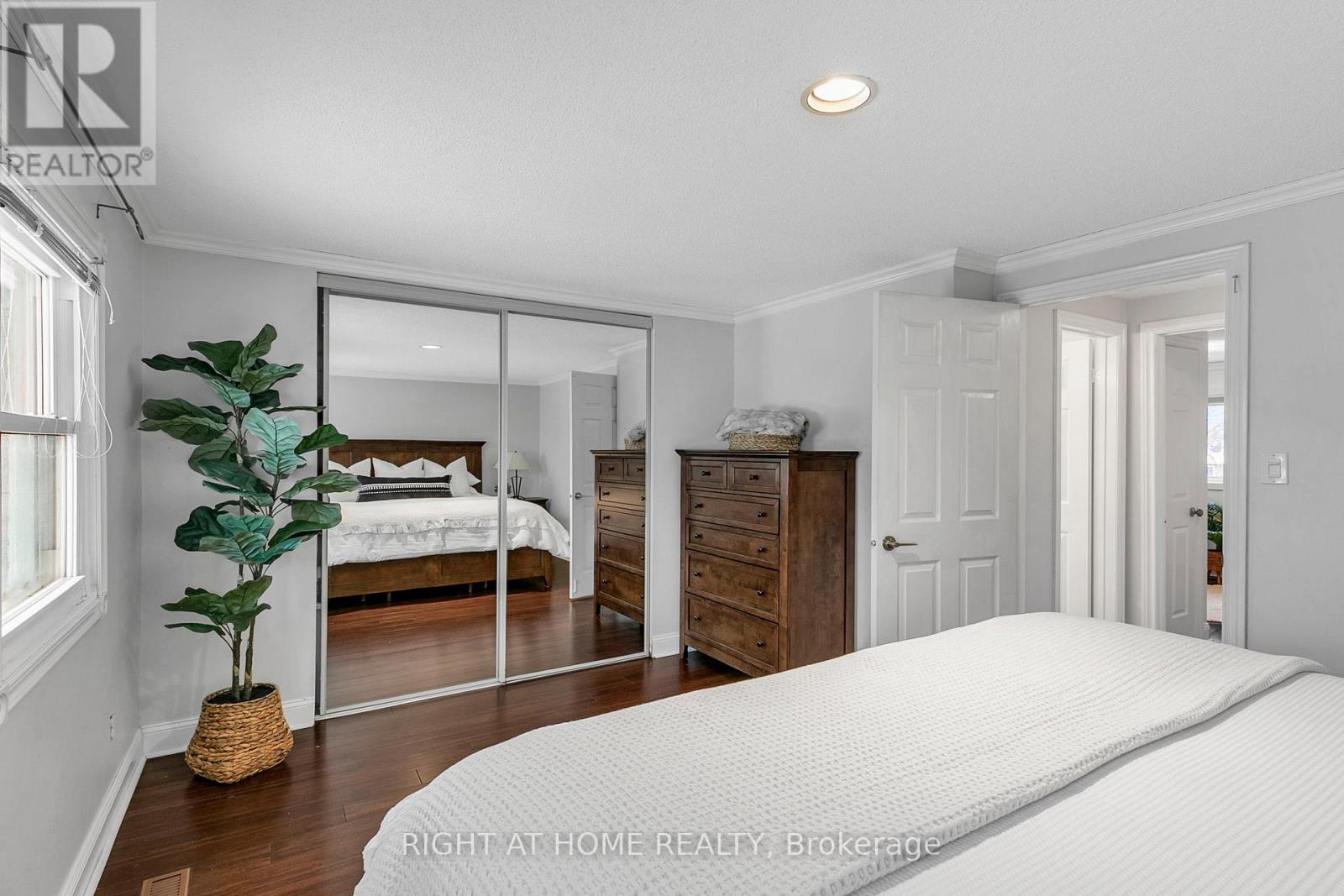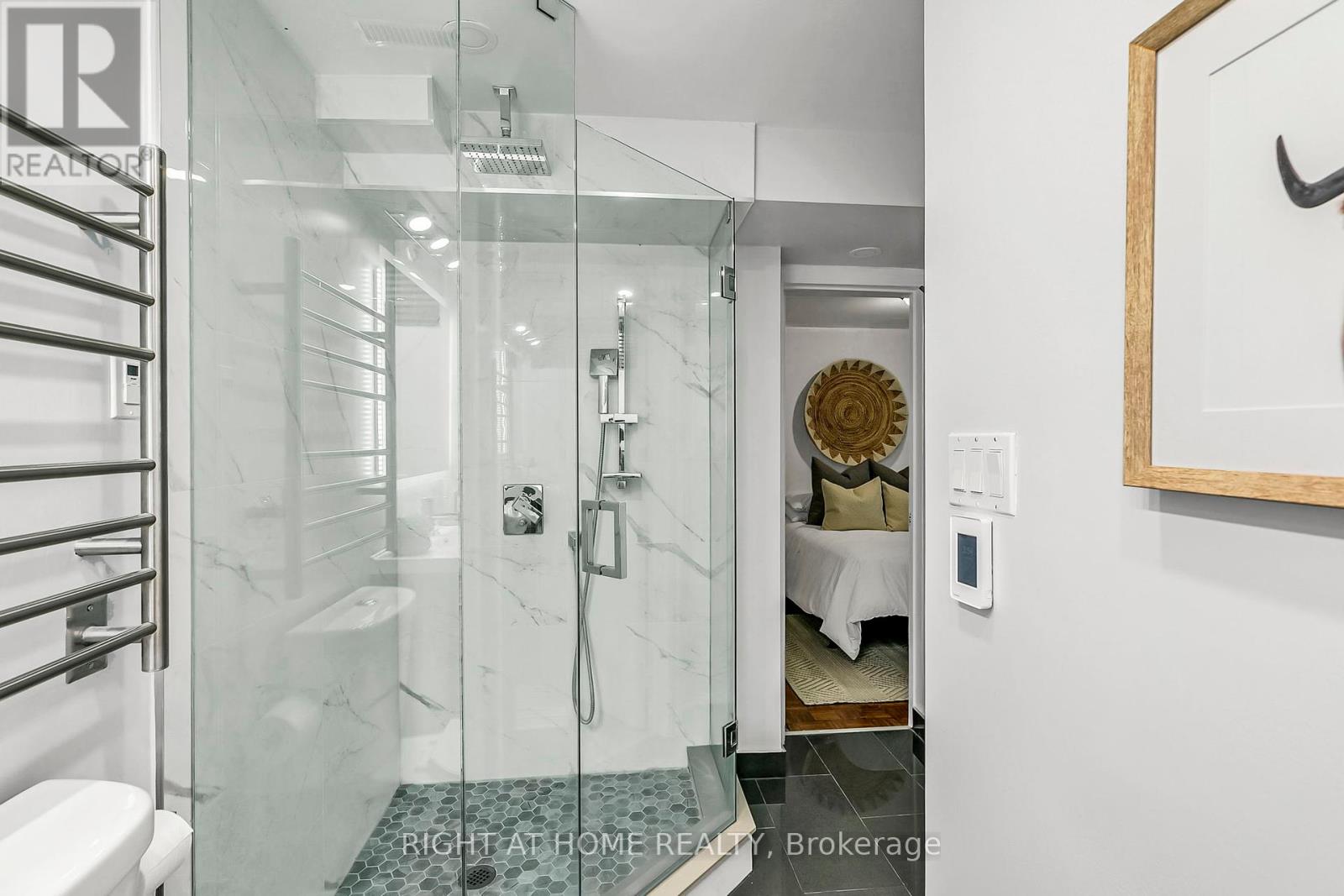39 Aranka Court Richmond Hill, Ontario L4C 7V2
$1,299,000
This beautiful fully detached, all-brick home is nestled on a large pie-shaped lot at the end of a private cul-de-sac! Bright and sunny with a desirable south-facing exposure, this updated 3+1 bedroom, 3-bathroom home is move-in ready. Featuring updated bamboo flooring throughout and a modern eat-in kitchen with Caesarstone countertops and stainless steel appliances, it blends style and comfort seamlessly. The inviting living room offers a walk-out to a spacious 20' x 11' deck perfect for entertaining and family gatherings. A separate entrance leads to the bright basement apartment, complete with a kitchen and a newly renovated $15,000 3-piece bathroom featuring heated floors and a heated towel rack ideal for extended family or potential rental income. A side door also provides additional access to either the basement or the main level. The 1.5-car garage includes a workbench and convenient access directly into the home. Location, location, location! Close to schools, parks, ravines, trails, transit, and a community centre everything you need is just minutes away! (id:60365)
Open House
This property has open houses!
2:00 pm
Ends at:4:00 pm
Property Details
| MLS® Number | N12108934 |
| Property Type | Single Family |
| Community Name | North Richvale |
| AmenitiesNearBy | Public Transit, Schools, Park |
| CommunityFeatures | Community Centre |
| Features | Cul-de-sac, Ravine, Carpet Free, In-law Suite |
| ParkingSpaceTotal | 5 |
| Structure | Deck, Shed |
Building
| BathroomTotal | 3 |
| BedroomsAboveGround | 3 |
| BedroomsBelowGround | 1 |
| BedroomsTotal | 4 |
| Appliances | Garage Door Opener Remote(s), All, Dishwasher, Dryer, Stove, Washer, Window Coverings, Refrigerator |
| BasementDevelopment | Finished |
| BasementFeatures | Apartment In Basement, Walk Out |
| BasementType | N/a (finished) |
| ConstructionStyleAttachment | Detached |
| CoolingType | Central Air Conditioning |
| ExteriorFinish | Brick |
| FlooringType | Hardwood, Laminate |
| FoundationType | Poured Concrete |
| HalfBathTotal | 1 |
| HeatingFuel | Natural Gas |
| HeatingType | Forced Air |
| StoriesTotal | 2 |
| SizeInterior | 1100 - 1500 Sqft |
| Type | House |
| UtilityWater | Municipal Water |
Parking
| Attached Garage | |
| Garage |
Land
| Acreage | No |
| LandAmenities | Public Transit, Schools, Park |
| LandscapeFeatures | Landscaped |
| Sewer | Sanitary Sewer |
| SizeDepth | 135 Ft ,4 In |
| SizeFrontage | 21 Ft ,1 In |
| SizeIrregular | 21.1 X 135.4 Ft ; Back 56.10 East 125.33 West 112.27 |
| SizeTotalText | 21.1 X 135.4 Ft ; Back 56.10 East 125.33 West 112.27 |
Rooms
| Level | Type | Length | Width | Dimensions |
|---|---|---|---|---|
| Second Level | Primary Bedroom | 4.38 m | 3.32 m | 4.38 m x 3.32 m |
| Second Level | Bedroom 2 | 3.68 m | 3.35 m | 3.68 m x 3.35 m |
| Second Level | Bedroom 3 | 3.18 m | 2.74 m | 3.18 m x 2.74 m |
| Basement | Bedroom 4 | 2.87 m | 2.63 m | 2.87 m x 2.63 m |
| Basement | Recreational, Games Room | 5.93 m | 2.74 m | 5.93 m x 2.74 m |
| Basement | Kitchen | 2.65 m | 2.39 m | 2.65 m x 2.39 m |
| Main Level | Foyer | 1.5 m | 1.32 m | 1.5 m x 1.32 m |
| Main Level | Kitchen | 5.16 m | 2.87 m | 5.16 m x 2.87 m |
| Main Level | Living Room | 4.58 m | 2.81 m | 4.58 m x 2.81 m |
| Main Level | Dining Room | 3.23 m | 3.07 m | 3.23 m x 3.07 m |
Enza Styles
Salesperson
1550 16th Avenue Bldg B Unit 3 & 4
Richmond Hill, Ontario L4B 3K9











































