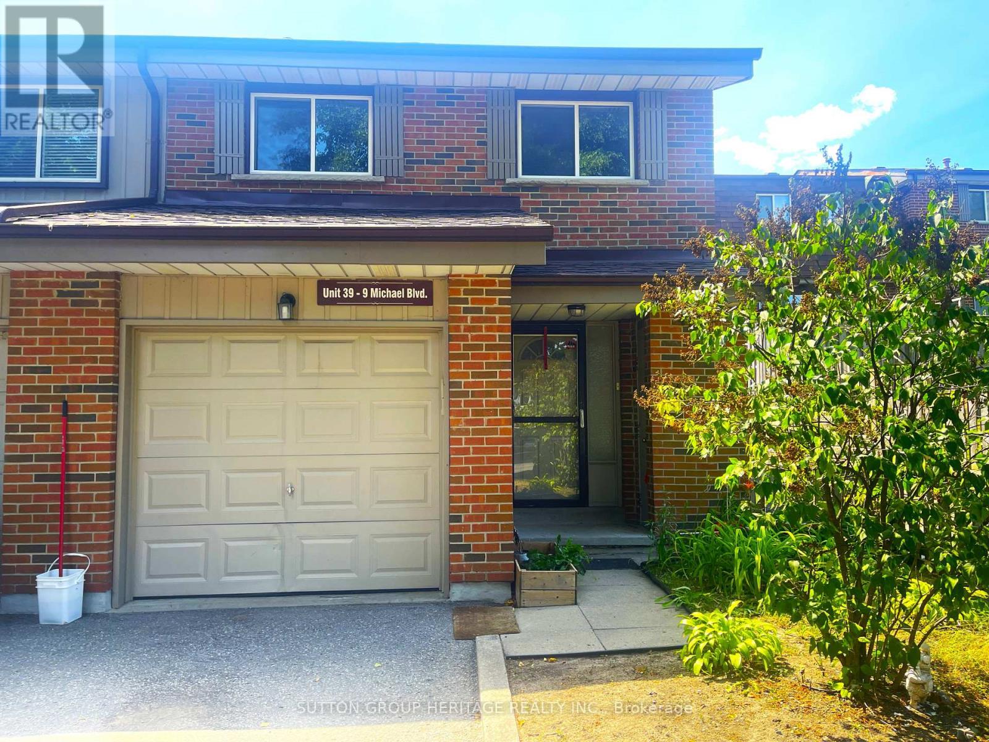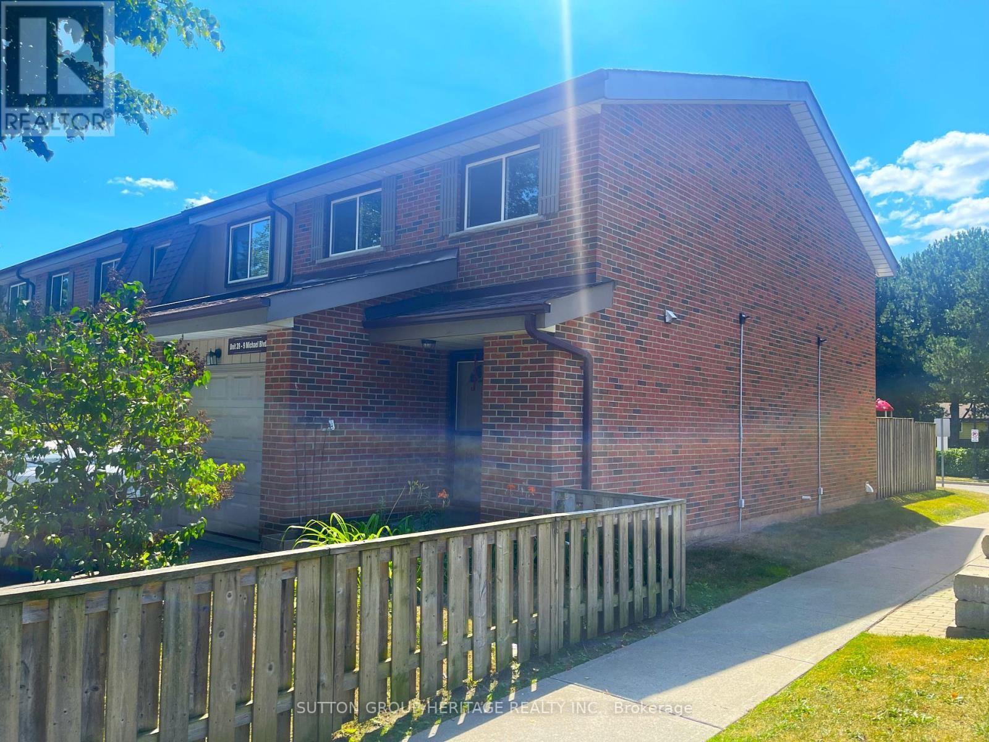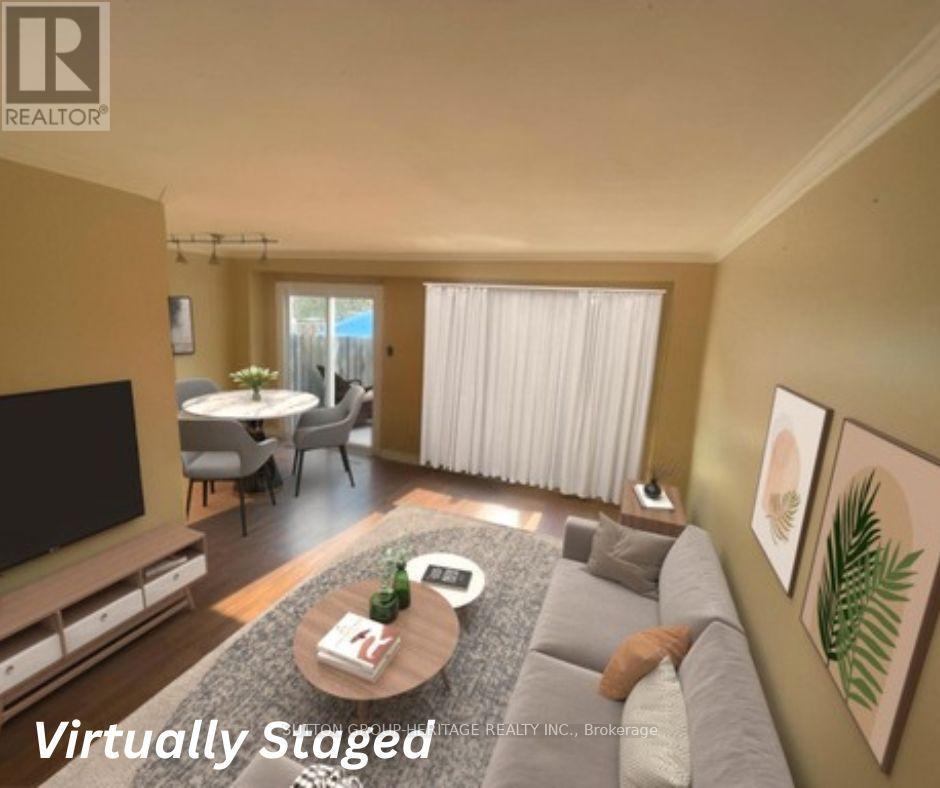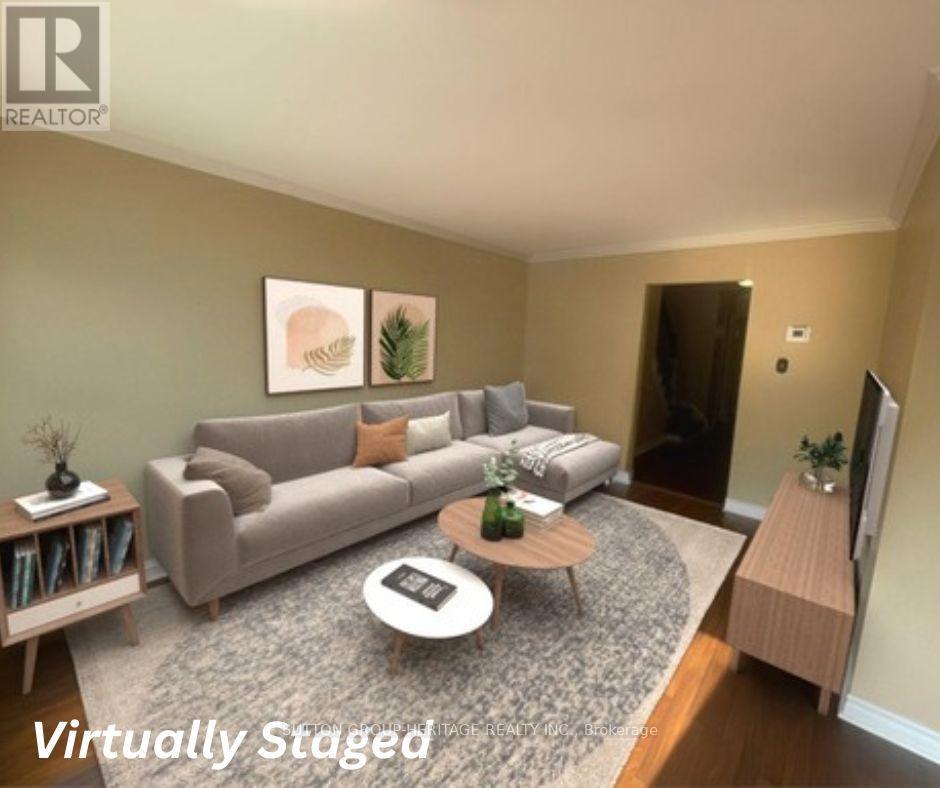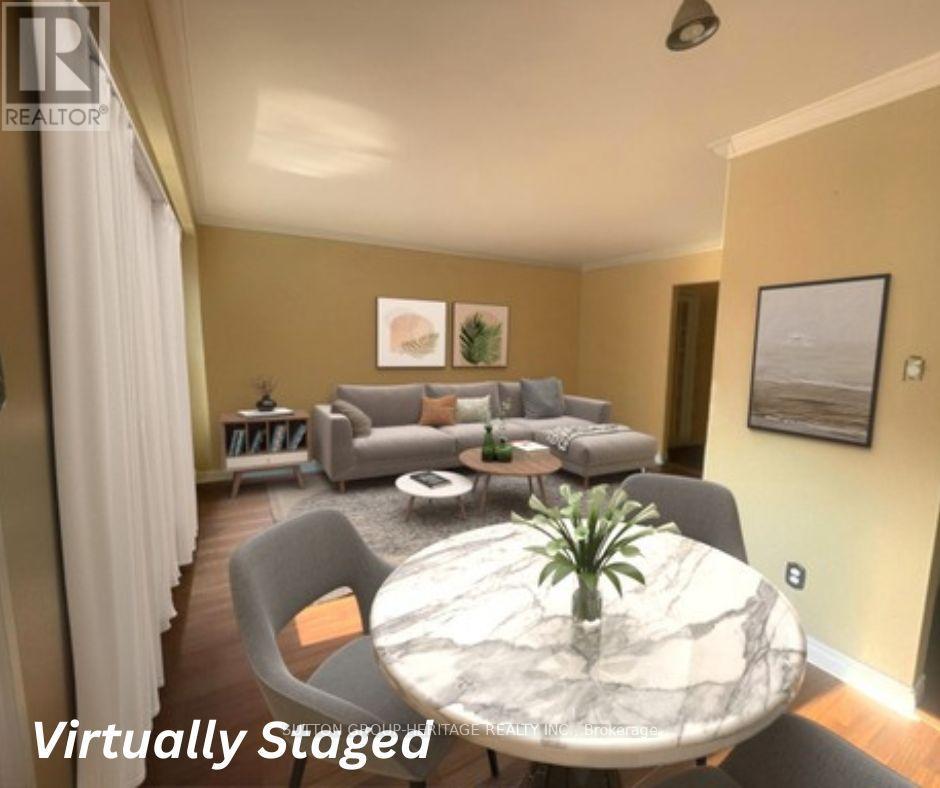39 - 9 Michael Boulevard Whitby, Ontario L1N 5P4
$629,900Maintenance, Common Area Maintenance, Insurance, Water
$516.34 Monthly
Maintenance, Common Area Maintenance, Insurance, Water
$516.34 MonthlyAmazing price for a 4 bedroom home plus a basement with a rec-room. Lots of room for a family. This great 4 Bedroom End Unit Townhome In located in Whitby. This Property features an updated Kitchen With A Finished Basement. Walking Distance To Public School/Catholic School and Henry Street High School! Lynde Creek Is Close To Downtown Whitby Making It Close To All Amenities. Mins Away From The 407/412/401 and Go Transit. Beautiful area near downtown Whitby. Virtually staged. (id:60365)
Property Details
| MLS® Number | E12319628 |
| Property Type | Single Family |
| Community Name | Lynde Creek |
| CommunityFeatures | Pet Restrictions |
| EquipmentType | Water Heater |
| ParkingSpaceTotal | 3 |
| RentalEquipmentType | Water Heater |
Building
| BathroomTotal | 2 |
| BedroomsAboveGround | 4 |
| BedroomsTotal | 4 |
| Appliances | Dryer, Stove, Washer, Refrigerator |
| BasementDevelopment | Finished |
| BasementType | N/a (finished) |
| CoolingType | Central Air Conditioning |
| ExteriorFinish | Brick |
| FlooringType | Laminate, Ceramic |
| HalfBathTotal | 1 |
| HeatingFuel | Natural Gas |
| HeatingType | Forced Air |
| StoriesTotal | 2 |
| SizeInterior | 0 - 499 Sqft |
| Type | Row / Townhouse |
Parking
| Attached Garage | |
| Garage |
Land
| Acreage | No |
Rooms
| Level | Type | Length | Width | Dimensions |
|---|---|---|---|---|
| Second Level | Primary Bedroom | 4.08 m | 3 m | 4.08 m x 3 m |
| Second Level | Bedroom 2 | 4.08 m | 2.39 m | 4.08 m x 2.39 m |
| Second Level | Bedroom 3 | 3.48 m | 2.96 m | 3.48 m x 2.96 m |
| Second Level | Bedroom 4 | 3.48 m | 2.39 m | 3.48 m x 2.39 m |
| Second Level | Bathroom | Measurements not available | ||
| Ground Level | Living Room | 4.18 m | 3.15 m | 4.18 m x 3.15 m |
| Ground Level | Dining Room | 2.64 m | 2.38 m | 2.64 m x 2.38 m |
| Ground Level | Kitchen | 4.22 m | 2.26 m | 4.22 m x 2.26 m |
https://www.realtor.ca/real-estate/28679564/39-9-michael-boulevard-whitby-lynde-creek-lynde-creek
Cristian Cesar Vergara
Broker
300 Clements Road West
Ajax, Ontario L1S 3C6

