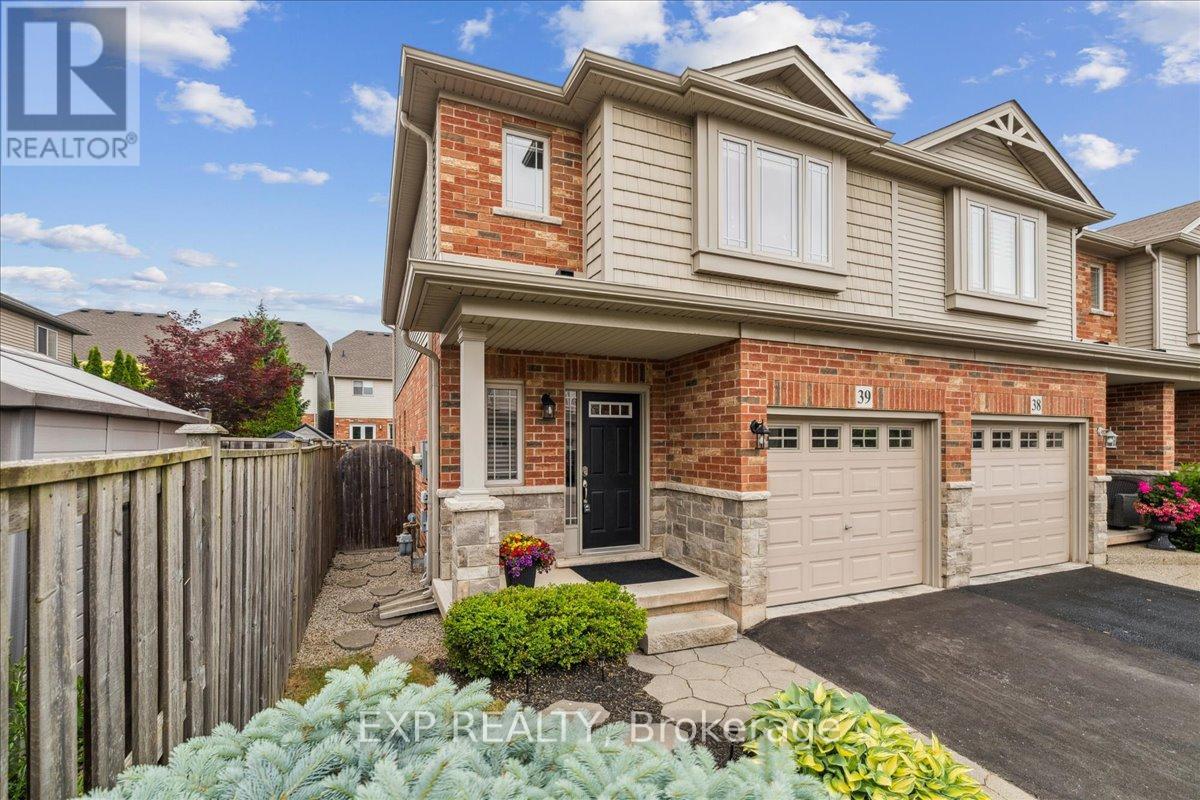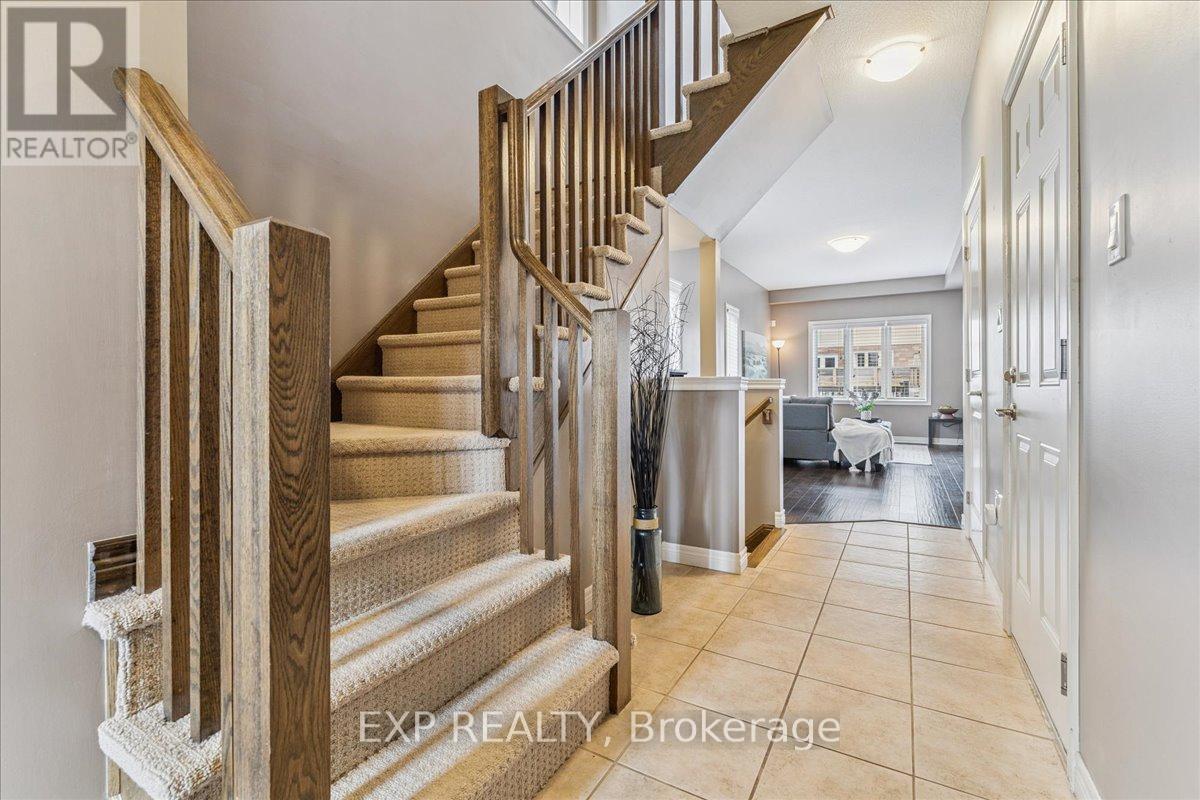# 39 - 6 Chestnut Drive Grimsby, Ontario L3M 0C4
$739,900Maintenance, Parcel of Tied Land
$85 Monthly
Maintenance, Parcel of Tied Land
$85 MonthlyWelcome to this charming 3-bedroom end-unit townhouse in Grimsby, ideally located at the end of a quiet dead-end street, nestled between the scenic Niagara Escarpment and Lake Ontario. Inside, you'll find a spacious open-concept layout that seamlessly connects the kitchen, dining, and living areas, perfect for both relaxing and entertaining. The kitchen features a breakfast bar, and there's convenient interior access to the garage, along with a handy 2-piece powder room on the main floor. Upstairs, the large primary bedroom boasts a generous walk-in closet and ensuite access to a 4-piece bathroom with a relaxing soaker tub and separate shower. Two additional well-sized bedrooms and a laundry room round out the upper level. The finished basement adds even more space with a large recreation area, perfect for family time or entertaining guests. Ideally situated just minutes from Peach King Arena, parks, schools, shopping, and dining, this home offers unbeatable convenience. With the new proposed GO Station nearby and easy access to major highways, commuting is a breeze. (id:60365)
Property Details
| MLS® Number | X12235232 |
| Property Type | Single Family |
| Community Name | 541 - Grimsby West |
| AmenitiesNearBy | Park, Schools |
| CommunityFeatures | Community Centre |
| EquipmentType | Water Heater - Gas |
| Features | Cul-de-sac, Wooded Area |
| ParkingSpaceTotal | 2 |
| RentalEquipmentType | Water Heater - Gas |
Building
| BathroomTotal | 2 |
| BedroomsAboveGround | 3 |
| BedroomsTotal | 3 |
| Age | 6 To 15 Years |
| Appliances | Garage Door Opener Remote(s), Blinds, Dishwasher, Dryer, Garage Door Opener, Hood Fan, Oven, Stove, Washer, Refrigerator |
| BasementDevelopment | Finished |
| BasementType | N/a (finished) |
| ConstructionStyleAttachment | Attached |
| CoolingType | Central Air Conditioning |
| ExteriorFinish | Brick, Stone |
| FlooringType | Wood, Ceramic, Laminate, Vinyl |
| FoundationType | Concrete |
| HalfBathTotal | 1 |
| HeatingFuel | Natural Gas |
| HeatingType | Forced Air |
| StoriesTotal | 2 |
| SizeInterior | 1100 - 1500 Sqft |
| Type | Row / Townhouse |
| UtilityWater | Municipal Water |
Parking
| Attached Garage | |
| Garage |
Land
| Acreage | No |
| FenceType | Fenced Yard |
| LandAmenities | Park, Schools |
| Sewer | Sanitary Sewer |
| SizeDepth | 91 Ft ,4 In |
| SizeFrontage | 24 Ft ,7 In |
| SizeIrregular | 24.6 X 91.4 Ft |
| SizeTotalText | 24.6 X 91.4 Ft |
Rooms
| Level | Type | Length | Width | Dimensions |
|---|---|---|---|---|
| Second Level | Primary Bedroom | 4.7 m | 4.22 m | 4.7 m x 4.22 m |
| Second Level | Bedroom 2 | 3.66 m | 2.82 m | 3.66 m x 2.82 m |
| Second Level | Bedroom 3 | 3.66 m | 2.95 m | 3.66 m x 2.95 m |
| Second Level | Bathroom | 3.2 m | 3.02 m | 3.2 m x 3.02 m |
| Second Level | Laundry Room | 2.03 m | 1.88 m | 2.03 m x 1.88 m |
| Basement | Recreational, Games Room | 6.25 m | 5.76 m | 6.25 m x 5.76 m |
| Main Level | Living Room | 6.45 m | 3.25 m | 6.45 m x 3.25 m |
| Main Level | Dining Room | 3.48 m | 2.49 m | 3.48 m x 2.49 m |
| Main Level | Kitchen | 3.45 m | 2.49 m | 3.45 m x 2.49 m |
Nancy Van Loon
Salesperson
4711 Yonge St 10th Flr, 106430
Toronto, Ontario M2N 6K8




















