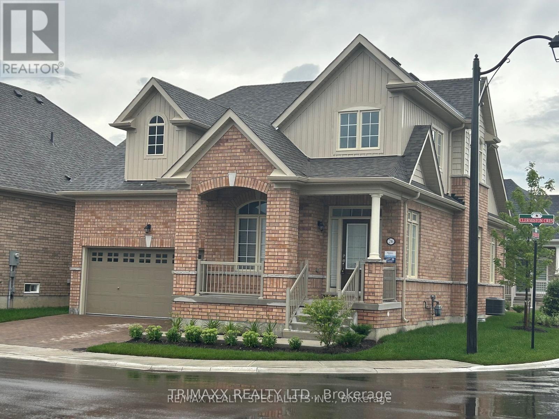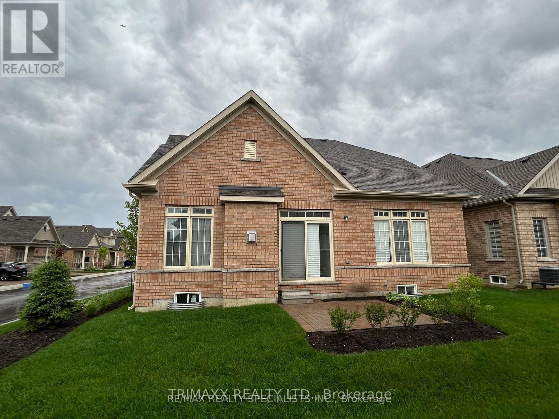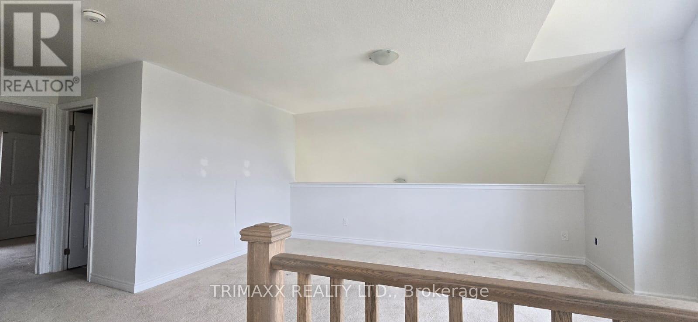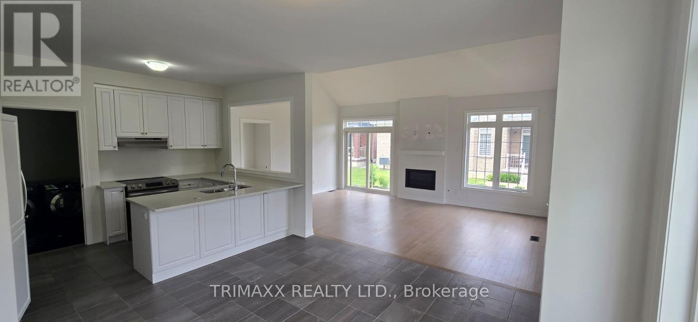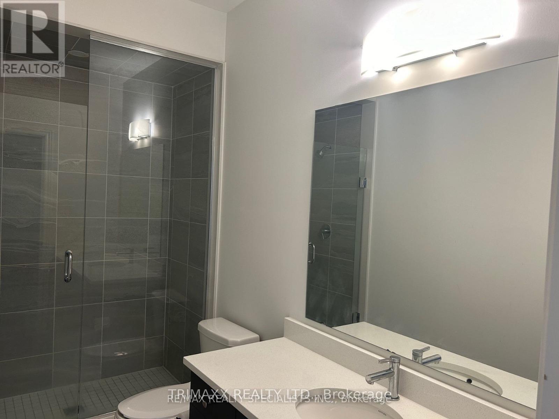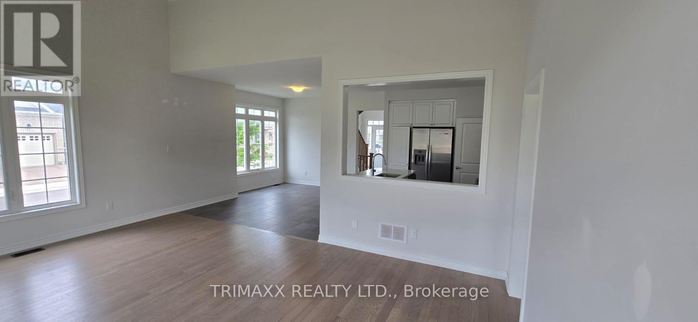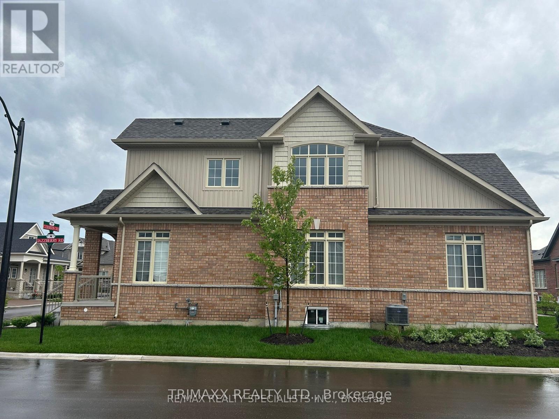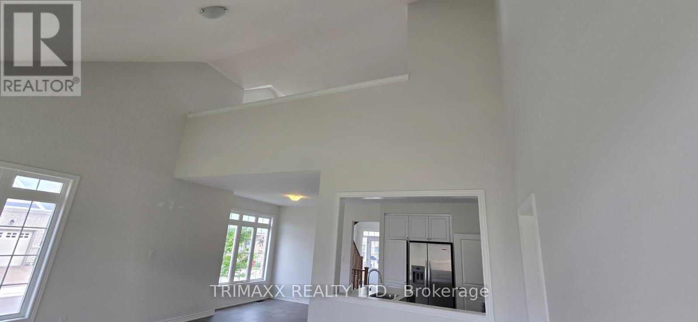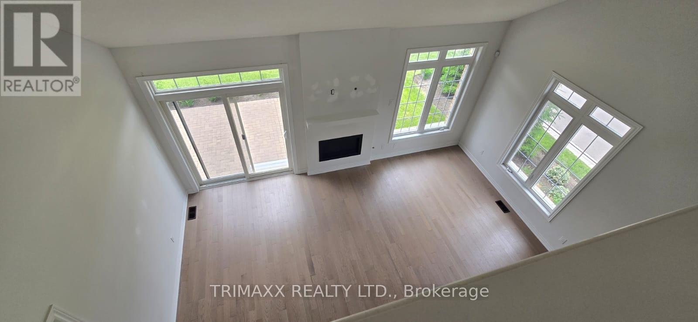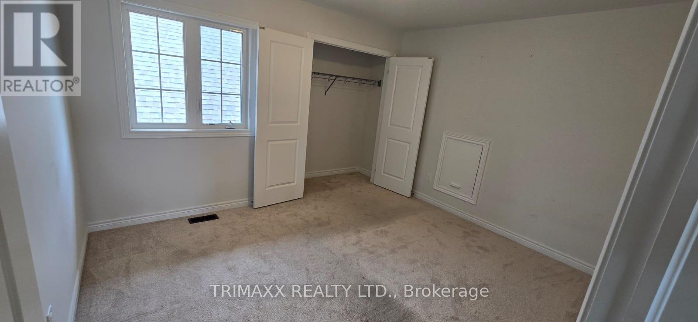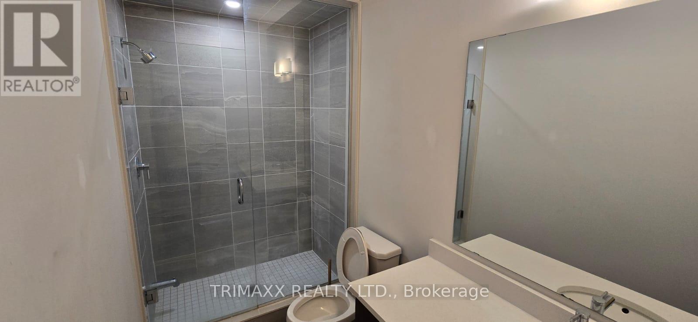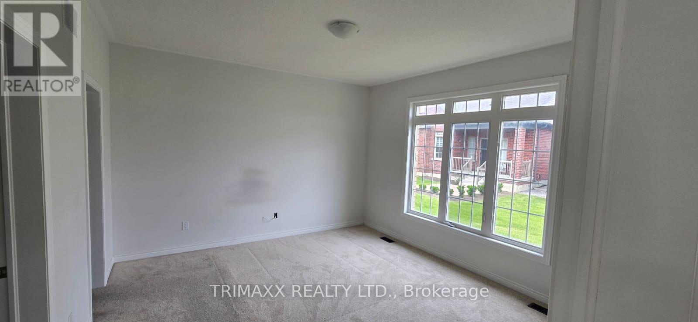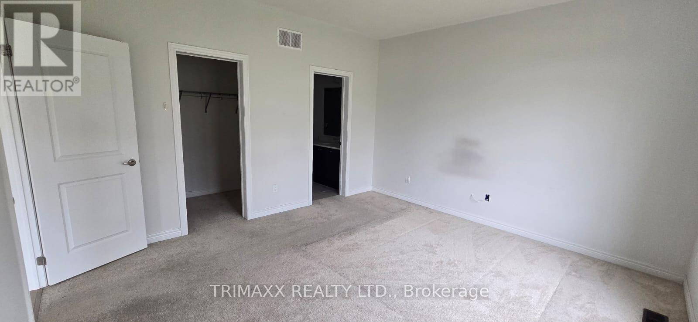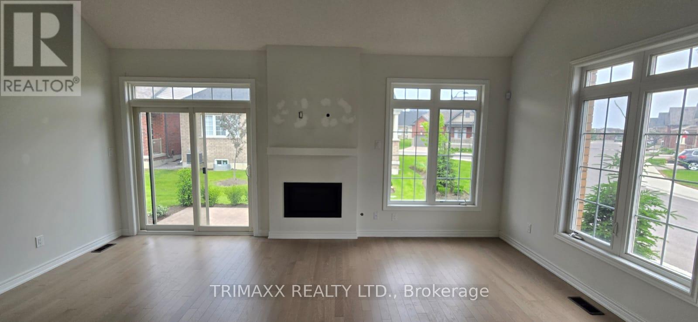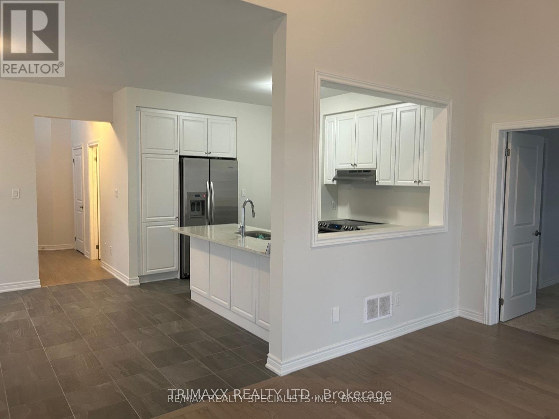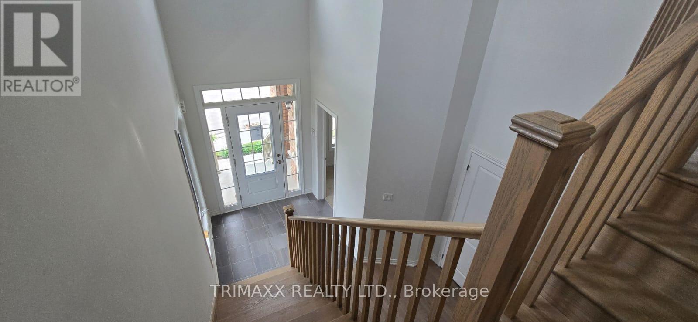39 - 26 Clermiston Crescent W Brampton, Ontario L6R 4C7
$950,000Maintenance, Common Area Maintenance, Parking
$528.82 Monthly
Maintenance, Common Area Maintenance, Parking
$528.82 MonthlyEnjoy Luxurious Living in This Sun-Filled 2-Bedroom + Den Detached Home in Gated Rosedale Village This beautifully designed home features modern finishes, a grand 17 vaulted foyer, inside access to a 2-car garage, and a large unfinished basement ready for your personal touch. The custom kitchen with a large island and 2-year-old appliances opens to a spacious living area with cathedral ceilings and a built-in gas fireplace. The main floor primary bedroom offers a walk-in closet and elegant ensuite. Upstairs includes a second bedroom, full bath, and cozy sitting area. Enjoy outdoor relaxation on the front porch or back patio. All in a resort-style, low-maintenance community with access to a private clubhouse, pool, gym, tennis, golf course &more. Seller will not respond to offers before June 24. Allow 72 hrs irrevocable. Seller schedules to accompany all offers. Buyers to verify taxes, rental equipment, parking and any fees. (id:60365)
Property Details
| MLS® Number | W12228659 |
| Property Type | Single Family |
| Community Name | Sandringham-Wellington |
| AmenitiesNearBy | Golf Nearby, Park |
| CommunityFeatures | Pets Allowed With Restrictions |
| ParkingSpaceTotal | 4 |
| PoolType | Indoor Pool |
| Structure | Clubhouse, Playground, Tennis Court |
Building
| BathroomTotal | 3 |
| BedroomsAboveGround | 2 |
| BedroomsTotal | 2 |
| Age | 0 To 5 Years |
| Amenities | Exercise Centre, Party Room, Separate Heating Controls, Separate Electricity Meters |
| Appliances | Oven - Built-in, Central Vacuum, Water Heater, Water Meter |
| BasementDevelopment | Unfinished |
| BasementType | Full, N/a (unfinished) |
| ConstructionStyleAttachment | Detached |
| CoolingType | Central Air Conditioning |
| ExteriorFinish | Brick, Vinyl Siding |
| FireProtection | Smoke Detectors |
| FireplacePresent | Yes |
| FlooringType | Hardwood, Tile, Carpeted |
| HalfBathTotal | 1 |
| HeatingFuel | Natural Gas |
| HeatingType | Forced Air |
| StoriesTotal | 2 |
| SizeInterior | 2000 - 2249 Sqft |
| Type | House |
Parking
| Garage |
Land
| Acreage | No |
| LandAmenities | Golf Nearby, Park |
| LandscapeFeatures | Lawn Sprinkler |
Rooms
| Level | Type | Length | Width | Dimensions |
|---|---|---|---|---|
| Second Level | Bedroom 2 | 3.9 m | 0.35 m | 3.9 m x 0.35 m |
| Second Level | Loft | 5.05 m | 4.02 m | 5.05 m x 4.02 m |
| Ground Level | Great Room | 5.79 m | 3.96 m | 5.79 m x 3.96 m |
| Ground Level | Dining Room | 4.02 m | 3.35 m | 4.02 m x 3.35 m |
| Ground Level | Primary Bedroom | 4.45 m | 3.96 m | 4.45 m x 3.96 m |
| Ground Level | Kitchen | 4.02 m | 2.75 m | 4.02 m x 2.75 m |
| Ground Level | Den | 3.35 m | 2.74 m | 3.35 m x 2.74 m |
Jaskaran Jagpal
Salesperson
490 Bramalea Rd Suite 400
Brampton, Ontario L6T 0G1

