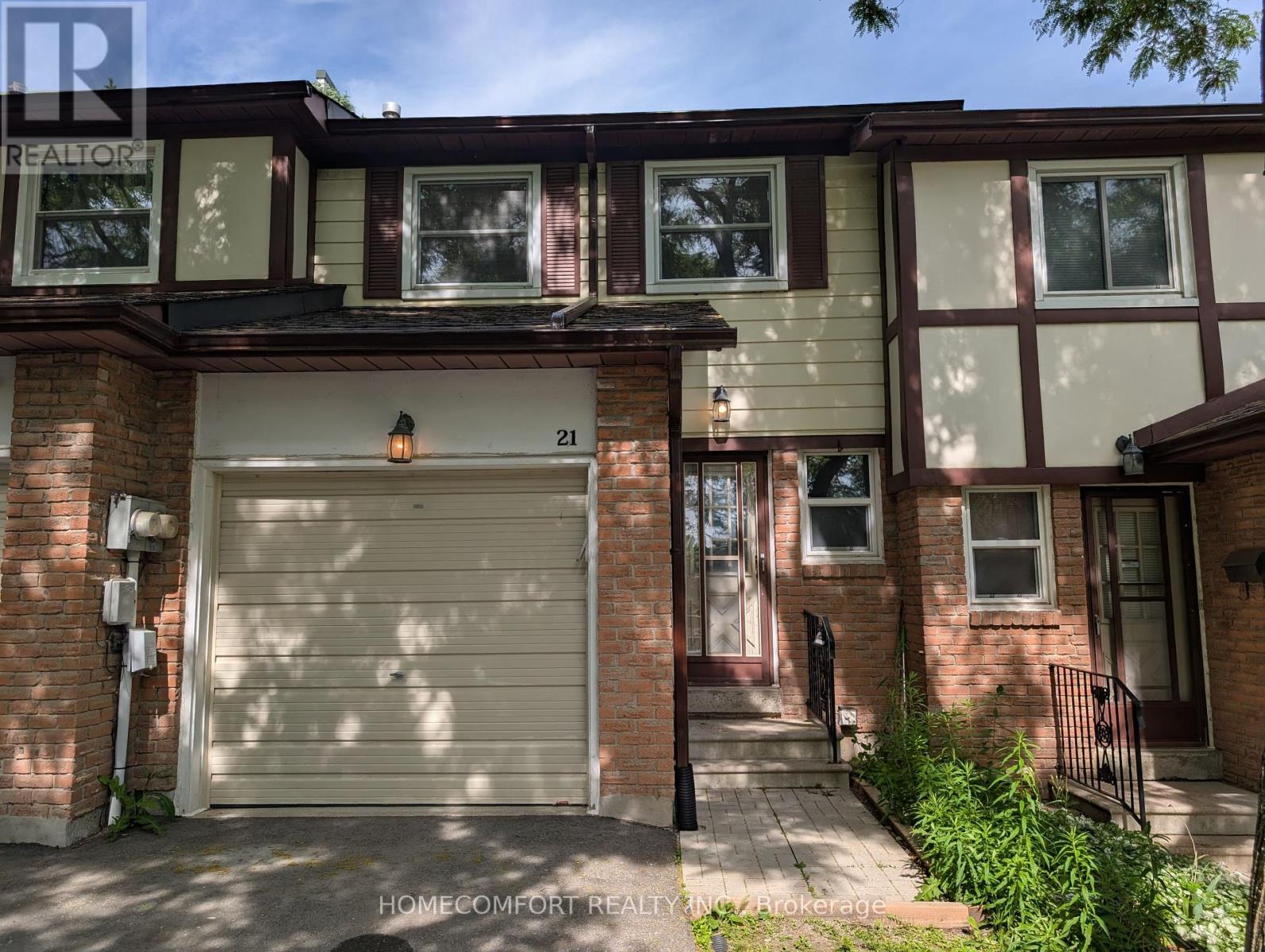39 - 21 Thatcher's Mill Way Markham, Ontario L3P 3T2
3 Bedroom
2 Bathroom
1000 - 1199 sqft
Central Air Conditioning
Forced Air
$729,000Maintenance, Cable TV, Common Area Maintenance, Insurance, Parking
$526.25 Monthly
Maintenance, Cable TV, Common Area Maintenance, Insurance, Parking
$526.25 MonthlyGreat Starter Home In A Family Friendly Community! Bright & Spacious Open Concept Main Floor. Loads Of Cupboard Space In Kitchen. Three Large Bedrooms Upstairs Including Huge Master With Wall To Wall Closet! Finished Rec Room. Large Laundry Room And Storage Area. Centrally Located; Walk To Schools, Large Mall, Restaurants. Hwy 407, Go, And Transit Accessible. (id:60365)
Property Details
| MLS® Number | N12222007 |
| Property Type | Single Family |
| Community Name | Bullock |
| CommunityFeatures | Pet Restrictions |
| ParkingSpaceTotal | 2 |
Building
| BathroomTotal | 2 |
| BedroomsAboveGround | 3 |
| BedroomsTotal | 3 |
| Appliances | Dishwasher, Stove, Washer, Refrigerator |
| BasementDevelopment | Finished |
| BasementType | N/a (finished) |
| CoolingType | Central Air Conditioning |
| ExteriorFinish | Aluminum Siding, Brick |
| HalfBathTotal | 1 |
| HeatingFuel | Natural Gas |
| HeatingType | Forced Air |
| StoriesTotal | 2 |
| SizeInterior | 1000 - 1199 Sqft |
| Type | Row / Townhouse |
Parking
| Attached Garage | |
| Garage |
Land
| Acreage | No |
| ZoningDescription | Residential |
Rooms
| Level | Type | Length | Width | Dimensions |
|---|---|---|---|---|
| Second Level | Primary Bedroom | 4.53 m | 3.39 m | 4.53 m x 3.39 m |
| Second Level | Bedroom 2 | 4.31 m | 2.57 m | 4.31 m x 2.57 m |
| Second Level | Bedroom 3 | 3.14 m | 2.56 m | 3.14 m x 2.56 m |
| Basement | Recreational, Games Room | 4.26 m | 3.45 m | 4.26 m x 3.45 m |
| Main Level | Living Room | 5.22 m | 3.32 m | 5.22 m x 3.32 m |
| Main Level | Dining Room | 5.22 m | 3.22 m | 5.22 m x 3.22 m |
| Main Level | Kitchen | 3.28 m | 3.03 m | 3.28 m x 3.03 m |
https://www.realtor.ca/real-estate/28471423/39-21-thatchers-mill-way-markham-bullock-bullock
Ice Xiao
Salesperson
Homecomfort Realty Inc.
250 Consumers Rd Suite #309
Toronto, Ontario M2J 4V6
250 Consumers Rd Suite #309
Toronto, Ontario M2J 4V6










