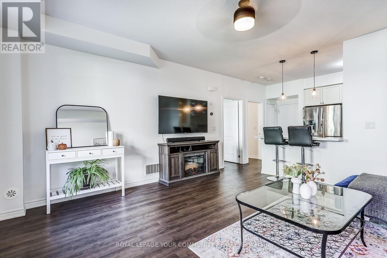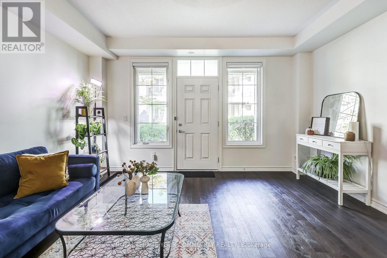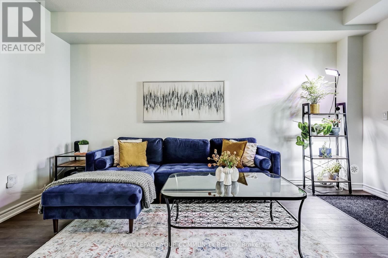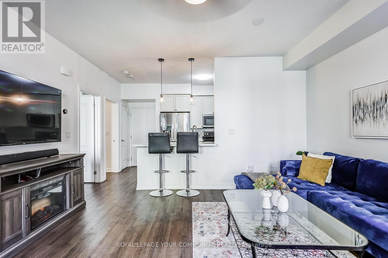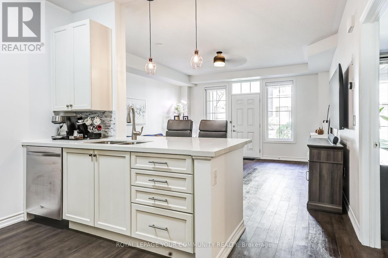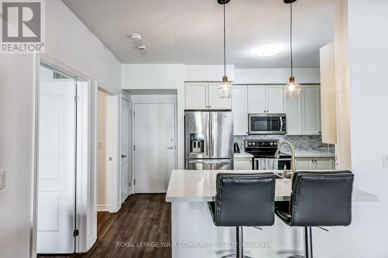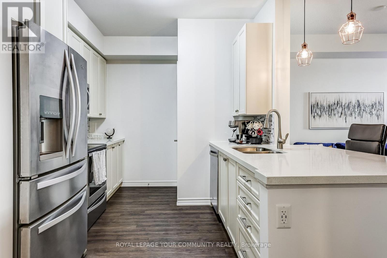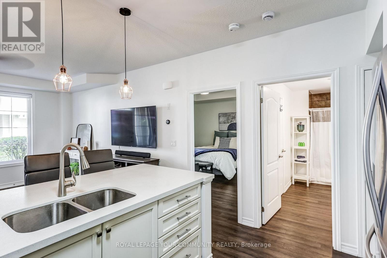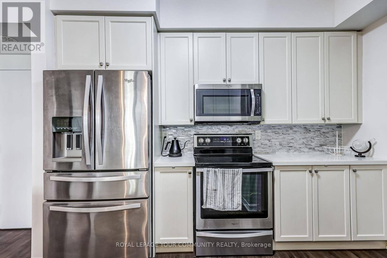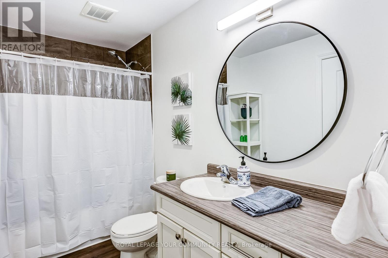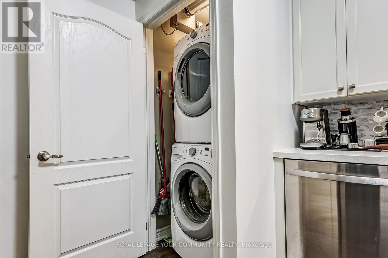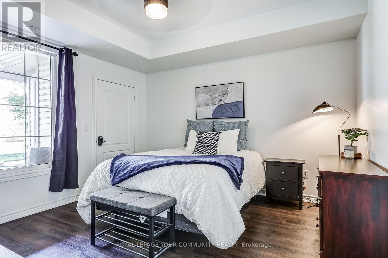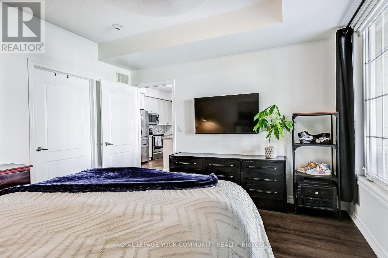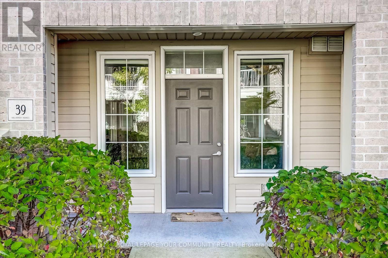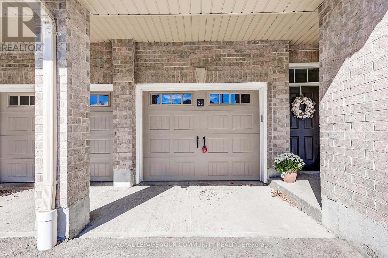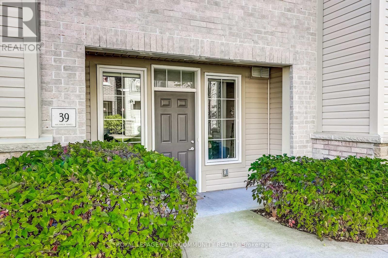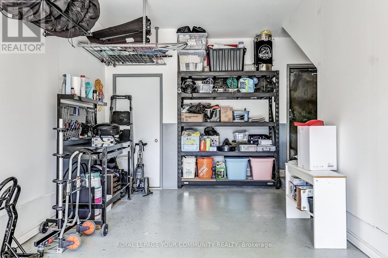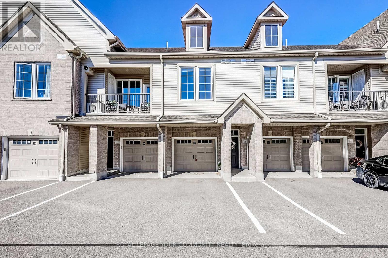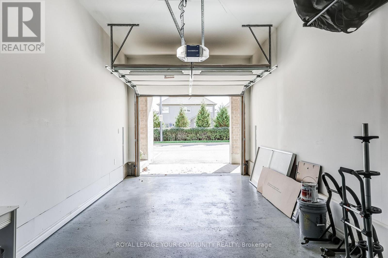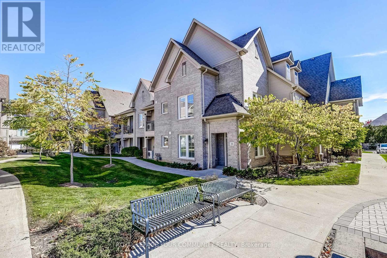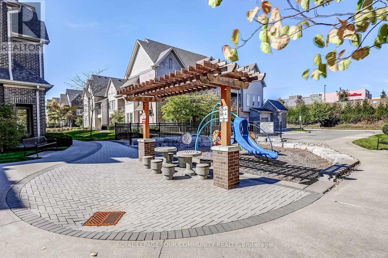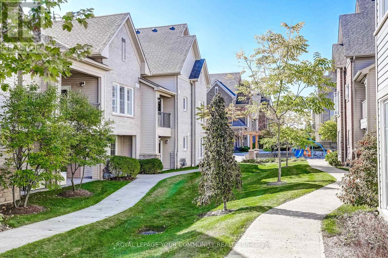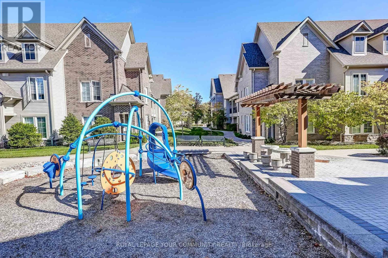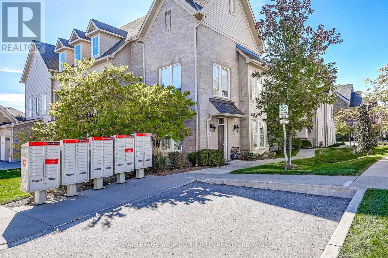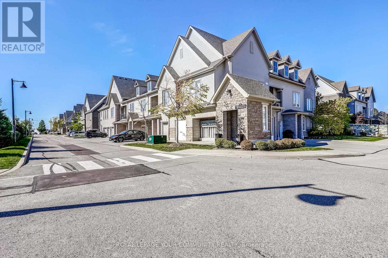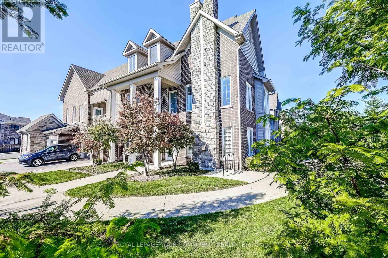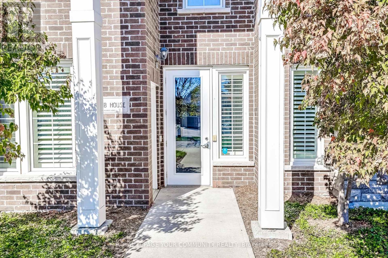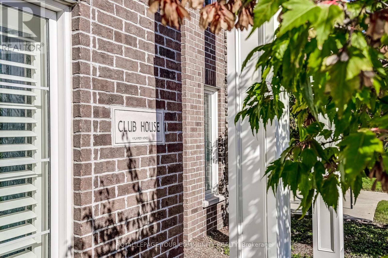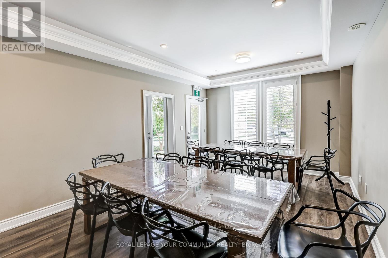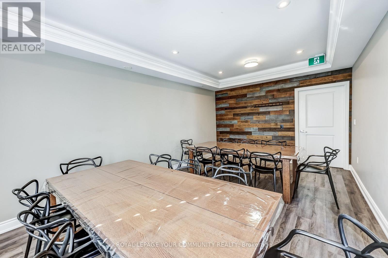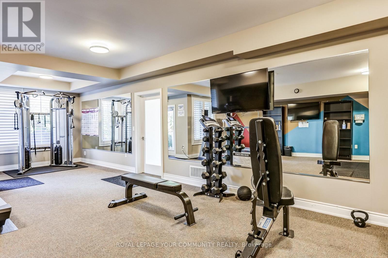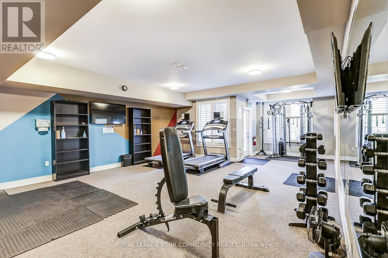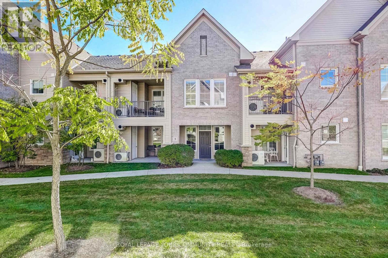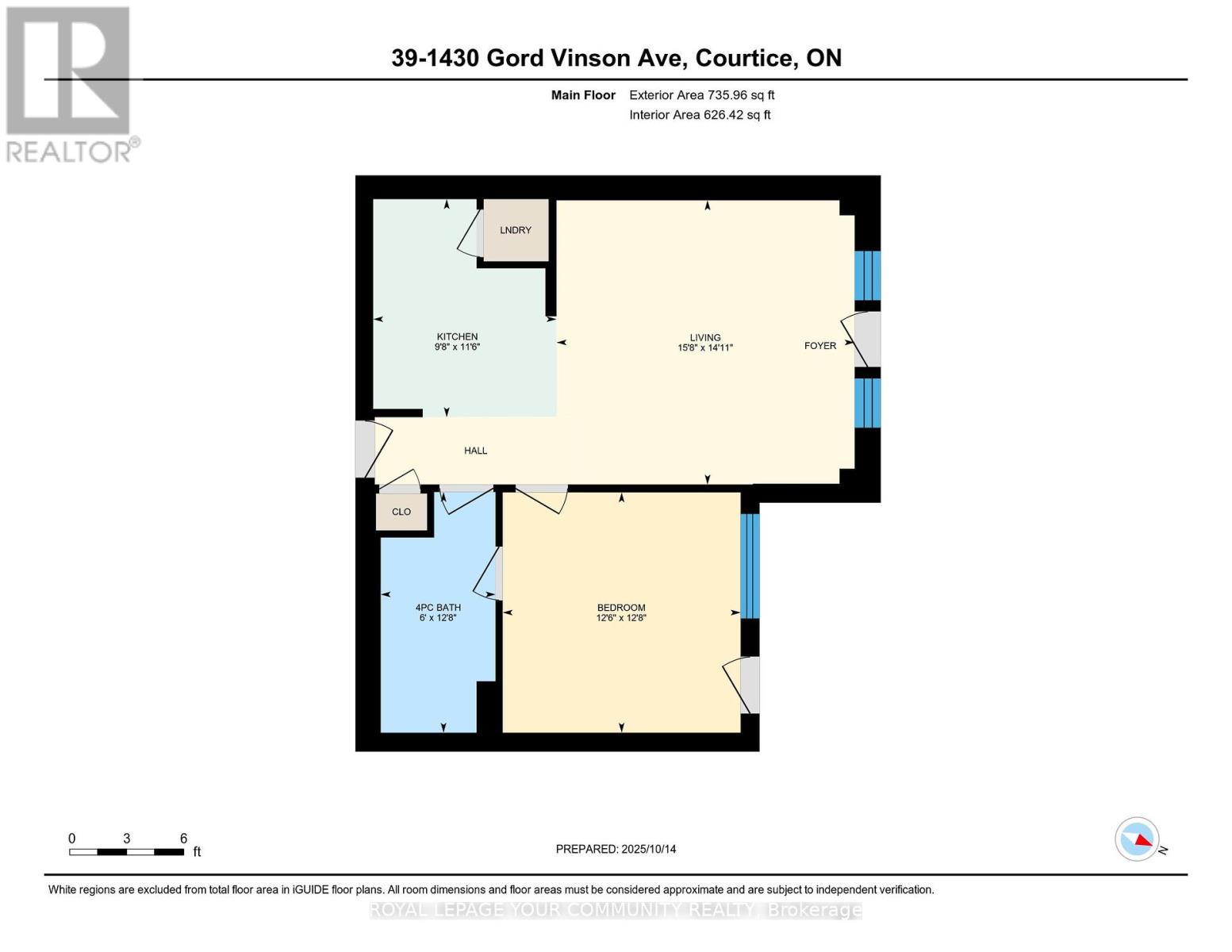39 - 1430 Gord Vinson Avenue Clarington, Ontario L1E 0J6
$548,000Maintenance, Common Area Maintenance, Insurance, Parking
$205.01 Monthly
Maintenance, Common Area Maintenance, Insurance, Parking
$205.01 MonthlyStep into homeownership with this incredible condo townhouse - the perfect first home in a vibrant neighbourhood close to shops, parks, and all your daily essentials. This bright, modern, and freshly painted 1-bedroom, 1-bathroom unit offers over 800 square feet of stylish living space, with vinyl flooring throughout and soaring 9-foot ceilings that create an open, airy feel. Enjoy your morning coffee or unwind in the evening on your private porch - your own peaceful outdoor retreat. The sleek kitchen features quartz countertops, extended cabinetry, stainless steel appliances, and a breakfast bar which is ideal for cooking, casual dining, or entertaining guests. The sun-filled primary bedroom offers generous space and a large walk-in closet to keep everything organized, with an oversized semi-ensuite bathroom. Located on the ground floor, this unit offers comfort and convenience, including in-suite laundry and a private garage with direct access to the unit making daily life seamless. The community also features outdoor seating areas, a park, visitor parking, office space, a gym, and a recreation room with a full kitchen. Move-in ready and designed for easy living, this home is the perfect place to start your homeownership journey. Come see it today and imagine yourself living here! (id:60365)
Property Details
| MLS® Number | E12463156 |
| Property Type | Single Family |
| Community Name | Courtice |
| CommunityFeatures | Pet Restrictions |
| Features | Balcony, Carpet Free |
| ParkingSpaceTotal | 2 |
Building
| BathroomTotal | 1 |
| BedroomsAboveGround | 1 |
| BedroomsTotal | 1 |
| Appliances | Garage Door Opener Remote(s), Dishwasher, Garage Door Opener, Microwave, Stove, Window Coverings, Refrigerator |
| CoolingType | Central Air Conditioning |
| ExteriorFinish | Brick, Stone |
| FlooringType | Vinyl |
| HeatingFuel | Natural Gas |
| HeatingType | Forced Air |
| SizeInterior | 800 - 899 Sqft |
| Type | Row / Townhouse |
Parking
| Attached Garage | |
| Garage |
Land
| Acreage | No |
Rooms
| Level | Type | Length | Width | Dimensions |
|---|---|---|---|---|
| Main Level | Kitchen | 2.94 m | 3.5 m | 2.94 m x 3.5 m |
| Main Level | Living Room | 4.78 m | 4.56 m | 4.78 m x 4.56 m |
| Main Level | Primary Bedroom | 3.82 m | 3.85 m | 3.82 m x 3.85 m |
| Main Level | Bathroom | 1.84 m | 3.86 m | 1.84 m x 3.86 m |
https://www.realtor.ca/real-estate/28991499/39-1430-gord-vinson-avenue-clarington-courtice-courtice
Nicole Solakis
Salesperson
8854 Yonge Street
Richmond Hill, Ontario L4C 0T4
Desiree Tomanelli-Allin
Broker
8854 Yonge Street
Richmond Hill, Ontario L4C 0T4
Christina Julia Benakis
Broker
8854 Yonge Street
Richmond Hill, Ontario L4C 0T4
Julie Anne Slaney
Salesperson
8854 Yonge Street
Richmond Hill, Ontario L4C 0T4

