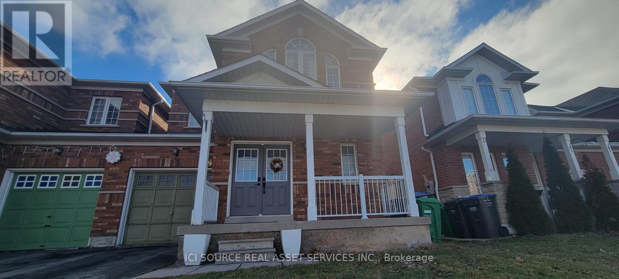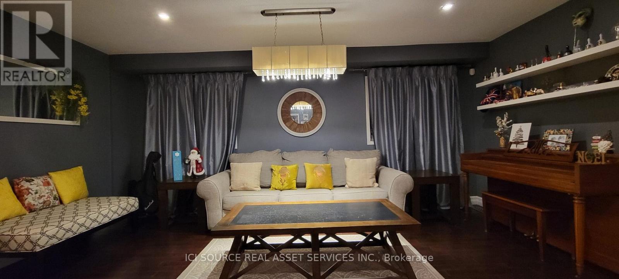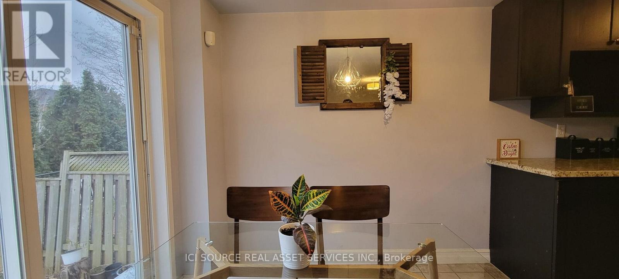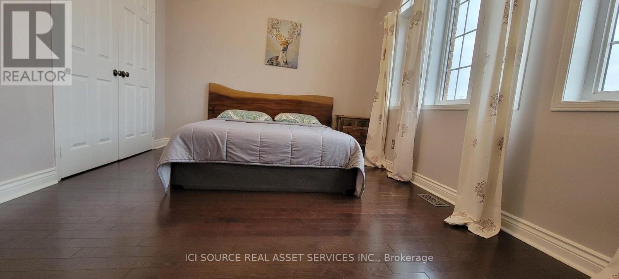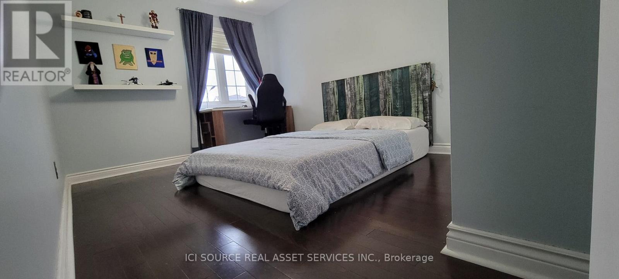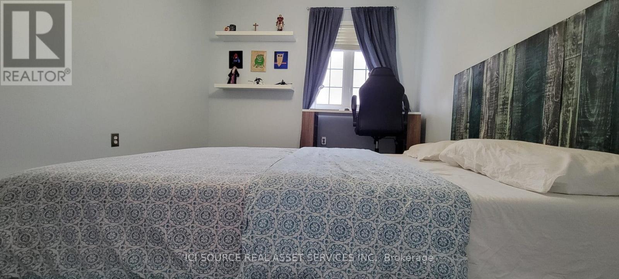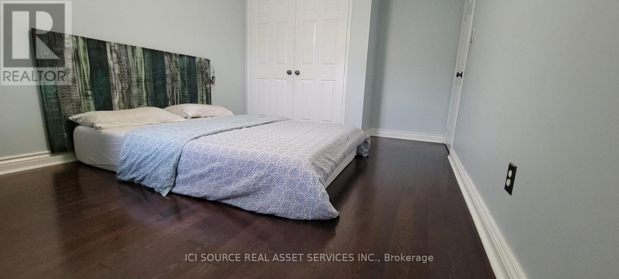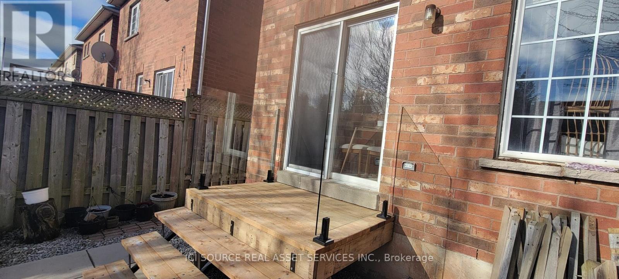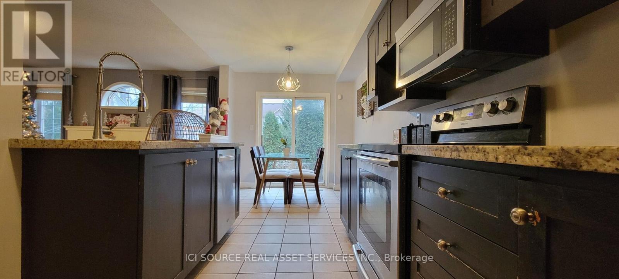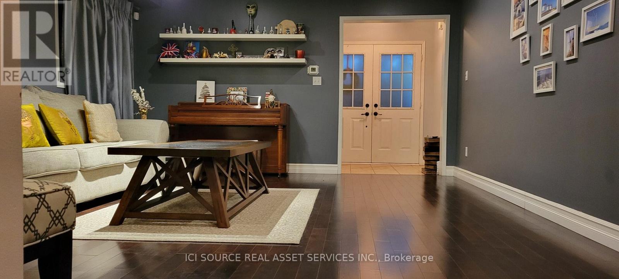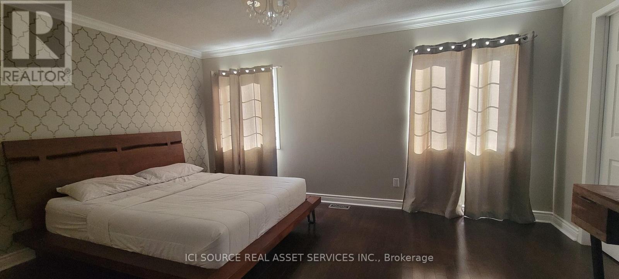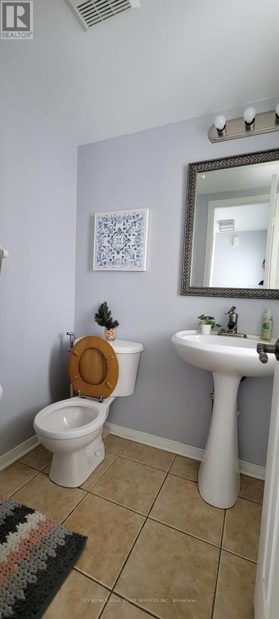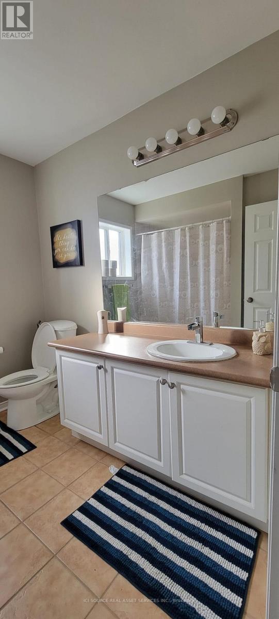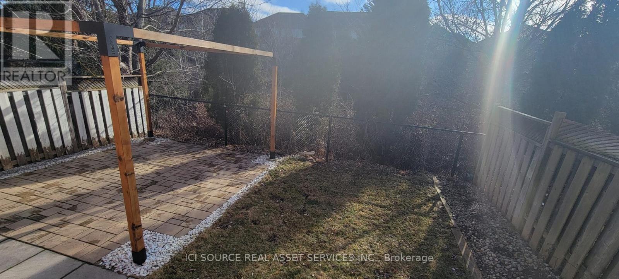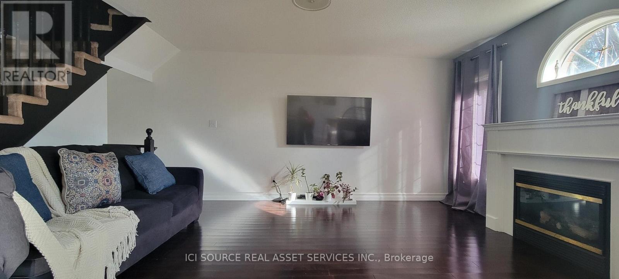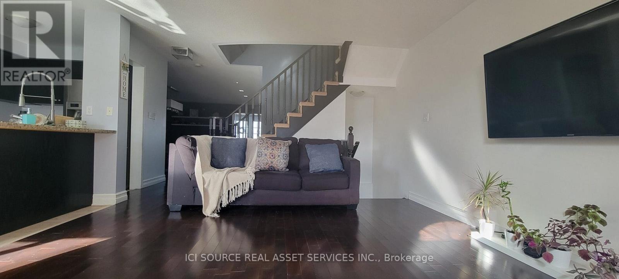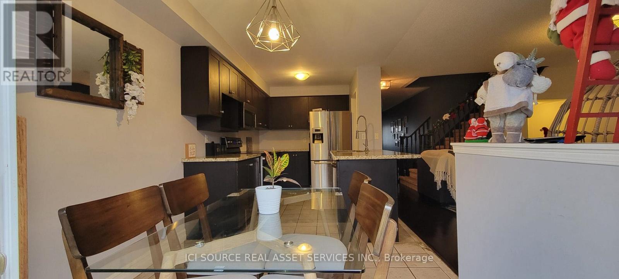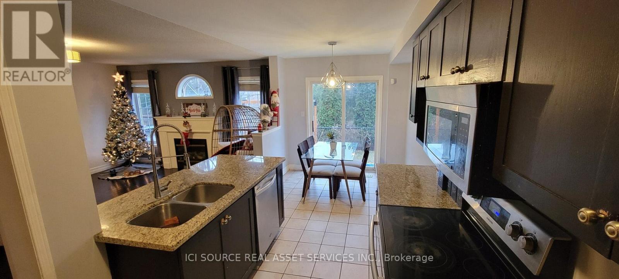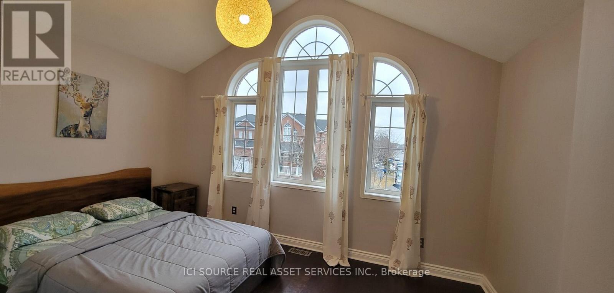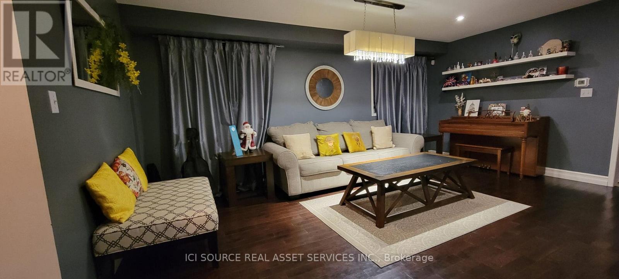3892 Arbourview Terrace Mississauga, Ontario L5M 7B7
3 Bedroom
3 Bathroom
1500 - 2000 sqft
Fireplace
Central Air Conditioning
Forced Air
$3,250 Monthly
Almost 2000 sq. ft.! Open concept and modern linked home (only attached by garage) backing on to private greenbelt. Oversized bedrooms with lot of storage. Hardwood throughout. Stainless steel appliances. High Demand Area, close to major highways, shopping, public transportation, library, community center, lots of parks and schools. Single occupancy, excellent neighbourhood. *For Additional Property Details Click The Brochure Icon Below* (id:60365)
Property Details
| MLS® Number | W12531626 |
| Property Type | Single Family |
| Community Name | Churchill Meadows |
| ParkingSpaceTotal | 2 |
Building
| BathroomTotal | 3 |
| BedroomsAboveGround | 3 |
| BedroomsTotal | 3 |
| Appliances | Garage Door Opener Remote(s), Oven - Built-in, Central Vacuum, Range, Water Heater |
| BasementDevelopment | Unfinished |
| BasementType | N/a (unfinished) |
| ConstructionStyleAttachment | Semi-detached |
| CoolingType | Central Air Conditioning |
| ExteriorFinish | Brick |
| FireplacePresent | Yes |
| FoundationType | Concrete |
| HalfBathTotal | 1 |
| HeatingFuel | Natural Gas |
| HeatingType | Forced Air |
| StoriesTotal | 2 |
| SizeInterior | 1500 - 2000 Sqft |
| Type | House |
| UtilityWater | Municipal Water |
Parking
| Attached Garage | |
| Garage |
Land
| Acreage | No |
| Sewer | Sanitary Sewer |
Rooms
| Level | Type | Length | Width | Dimensions |
|---|---|---|---|---|
| Second Level | Bedroom | 3.4 m | 4.9 m | 3.4 m x 4.9 m |
| Second Level | Bedroom 2 | 3 m | 3.8 m | 3 m x 3.8 m |
| Second Level | Bedroom 3 | 3 m | 4.3 m | 3 m x 4.3 m |
| Ground Level | Living Room | 4.3 m | 5.7 m | 4.3 m x 5.7 m |
| Ground Level | Kitchen | 2.5 m | 6 m | 2.5 m x 6 m |
| Ground Level | Family Room | 4.1 m | 5 m | 4.1 m x 5 m |
James Tasca
Broker of Record
Ici Source Real Asset Services Inc.

