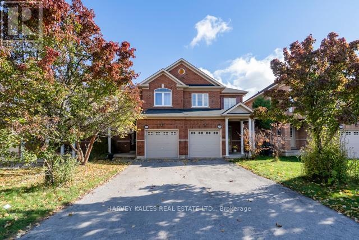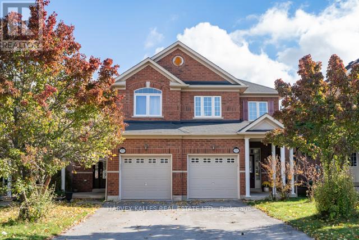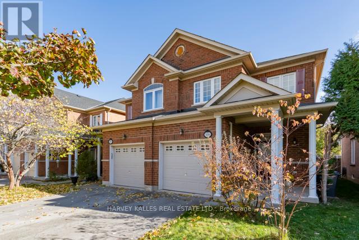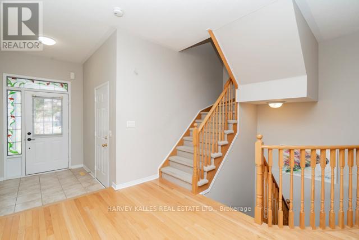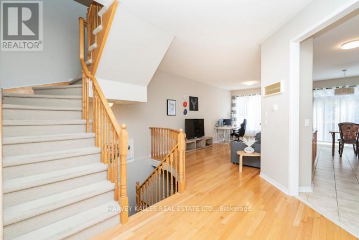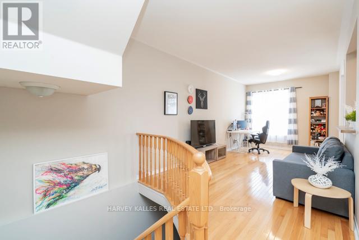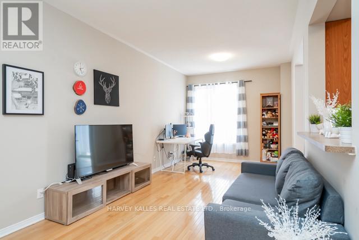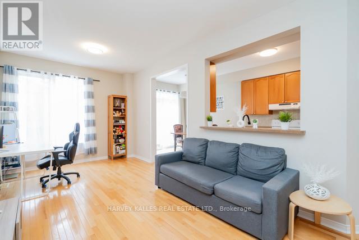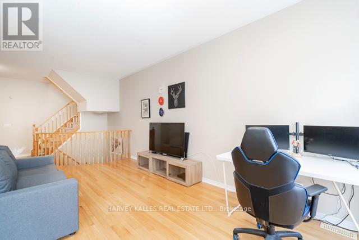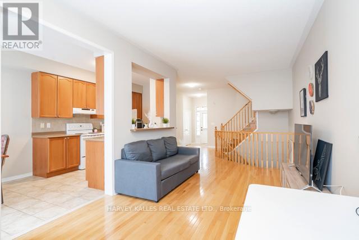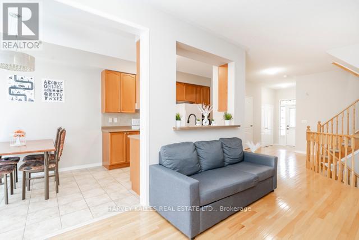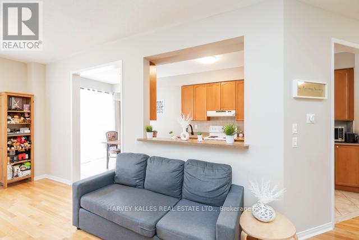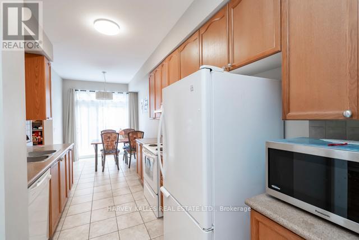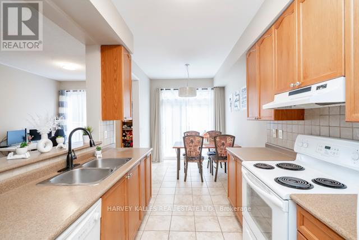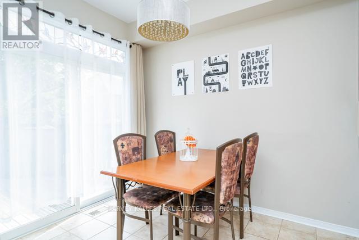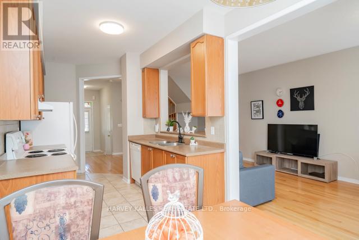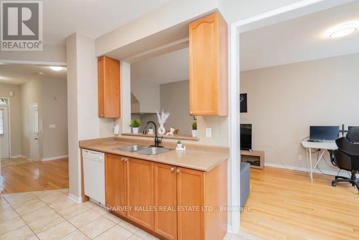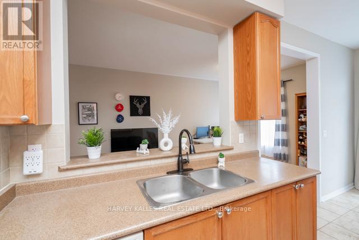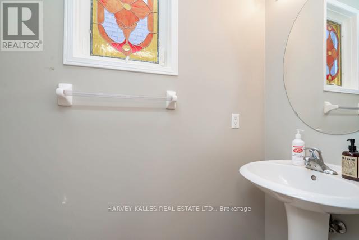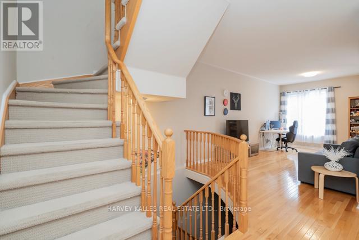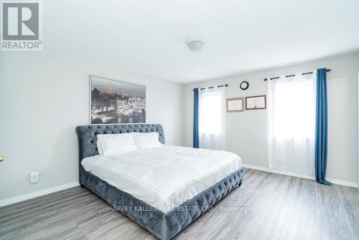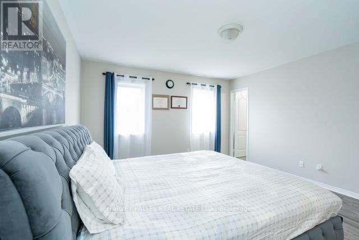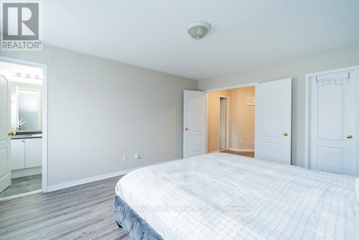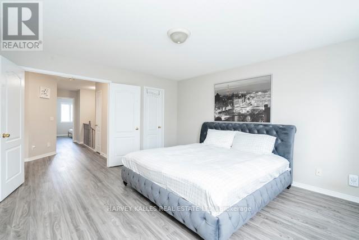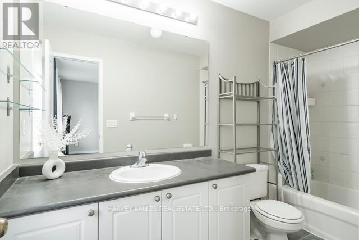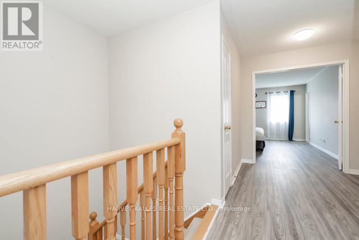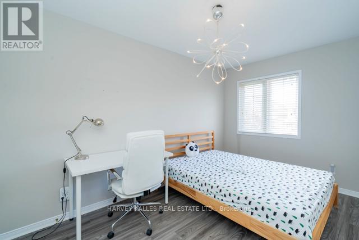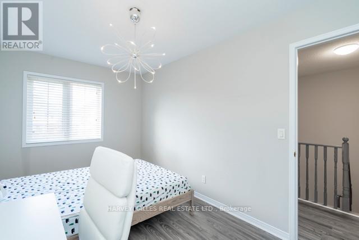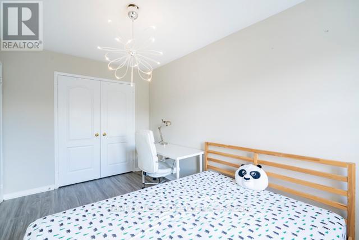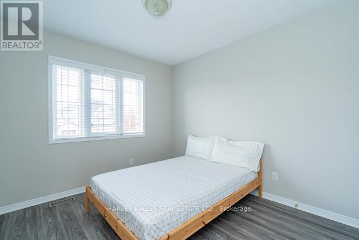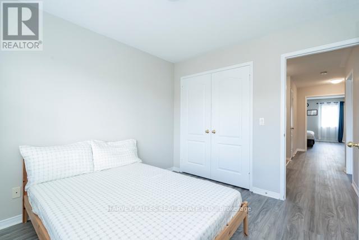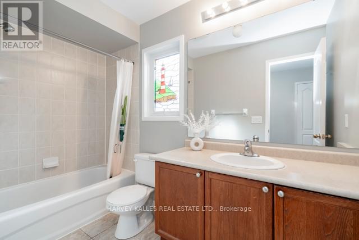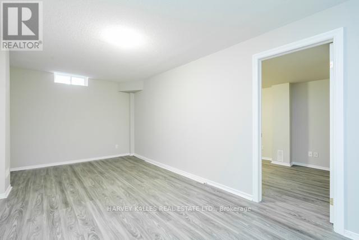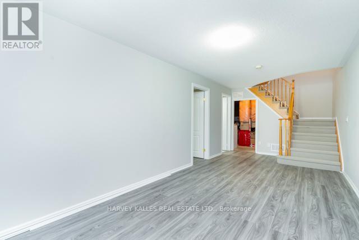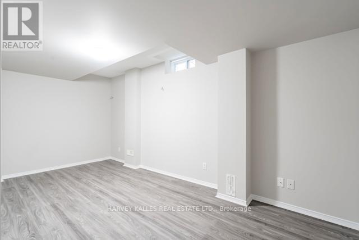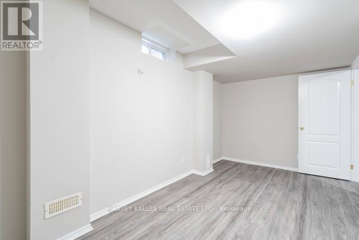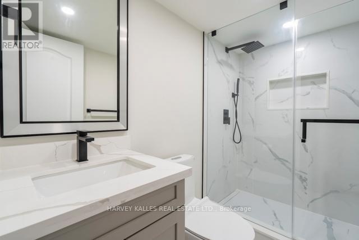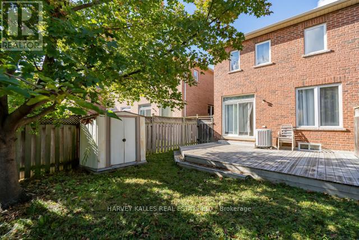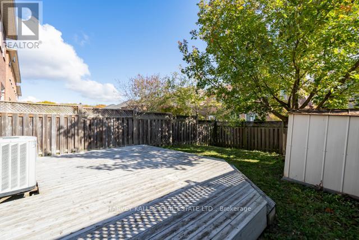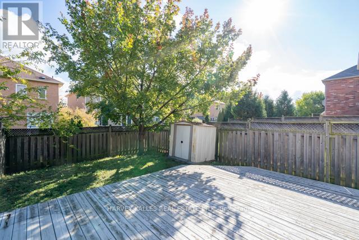3886 Skyview Street Mississauga, Ontario L5M 8A4
$1,099,000
Stunning 3 + 1 Bedrooms 4 Washrooms 1922 Sq Ft Semi-Detached Home Located In Fabulous Highly Demanded Churchill Meadows. This Home Features An Open Concept Design On The Main Flr w/9 Ft Ceiling. A Spacious Family Eat-In Kitchen Walking-Out To A Huge Deck For Your Entertaining Delight. Main Floor Entry To Garage With Remote Control Garage Door. Hardwood Flrs On The Main Level. Updated Vinyl Flooring On The 2nd Flr & Basement Levels. Enjoy The Newly Renovated Full Basement (2024) With One Bedroom, One 3-Pc Washroom & A Large Recreation Room To Bring More Entertainment To The Bigger Family. Walking Distance To School, Community Centre, Trails & Ridgeway Plaza (Eglinton & Ninth Line). Mins To Erin Mills Town Centre & Hwy 403. Don't Miss This Gem ! (id:60365)
Property Details
| MLS® Number | W12491510 |
| Property Type | Single Family |
| Community Name | Churchill Meadows |
| AmenitiesNearBy | Park, Public Transit, Schools |
| CommunityFeatures | Community Centre |
| EquipmentType | Water Heater |
| ParkingSpaceTotal | 3 |
| RentalEquipmentType | Water Heater |
| Structure | Shed |
Building
| BathroomTotal | 4 |
| BedroomsAboveGround | 3 |
| BedroomsBelowGround | 1 |
| BedroomsTotal | 4 |
| Age | 16 To 30 Years |
| Appliances | Garage Door Opener Remote(s), Central Vacuum, Range, Dishwasher, Dryer, Garage Door Opener, Stove, Washer, Window Coverings, Refrigerator |
| BasementDevelopment | Finished |
| BasementType | Full (finished) |
| ConstructionStyleAttachment | Semi-detached |
| CoolingType | Central Air Conditioning |
| ExteriorFinish | Brick |
| FlooringType | Ceramic, Hardwood, Vinyl |
| FoundationType | Unknown |
| HalfBathTotal | 1 |
| HeatingFuel | Natural Gas |
| HeatingType | Forced Air |
| StoriesTotal | 2 |
| SizeInterior | 1500 - 2000 Sqft |
| Type | House |
| UtilityWater | Municipal Water |
Parking
| Attached Garage | |
| Garage |
Land
| Acreage | No |
| LandAmenities | Park, Public Transit, Schools |
| Sewer | Sanitary Sewer |
| SizeDepth | 109 Ft ,10 In |
| SizeFrontage | 24 Ft |
| SizeIrregular | 24 X 109.9 Ft |
| SizeTotalText | 24 X 109.9 Ft |
Rooms
| Level | Type | Length | Width | Dimensions |
|---|---|---|---|---|
| Second Level | Primary Bedroom | 4.53 m | 4.03 m | 4.53 m x 4.03 m |
| Second Level | Bedroom 2 | 4.15 m | 2.54 m | 4.15 m x 2.54 m |
| Second Level | Bedroom 3 | 3.18 m | 3.03 m | 3.18 m x 3.03 m |
| Basement | Bedroom 4 | 4.97 m | 2.44 m | 4.97 m x 2.44 m |
| Basement | Recreational, Games Room | 6.74 m | 2.93 m | 6.74 m x 2.93 m |
| Main Level | Foyer | 2.35 m | 1.74 m | 2.35 m x 1.74 m |
| Main Level | Living Room | 6.36 m | 3.05 m | 6.36 m x 3.05 m |
| Main Level | Dining Room | 6.39 m | 3.05 m | 6.39 m x 3.05 m |
| Main Level | Kitchen | 3.82 m | 2.45 m | 3.82 m x 2.45 m |
| Main Level | Eating Area | 2.86 m | 2.45 m | 2.86 m x 2.45 m |
Christina Li Sherlock
Salesperson
2316 Bloor Street West
Toronto, Ontario M6S 1P2

