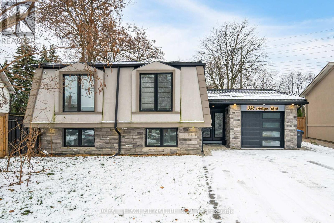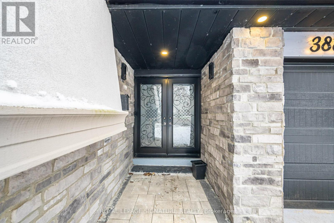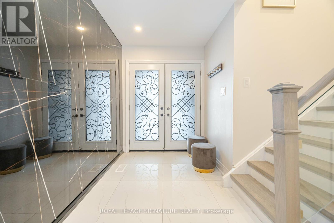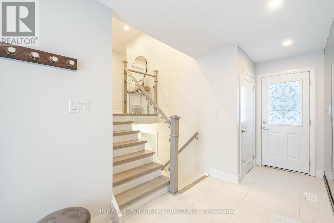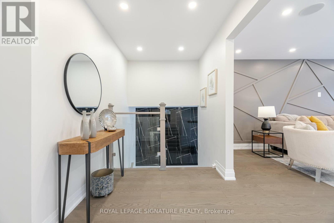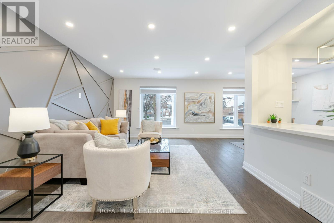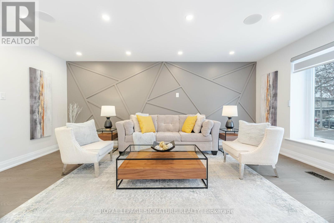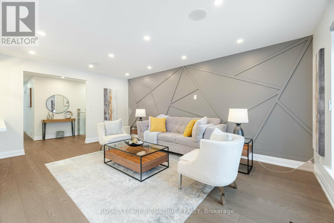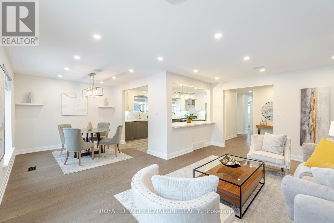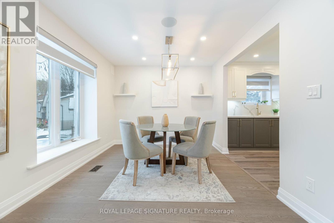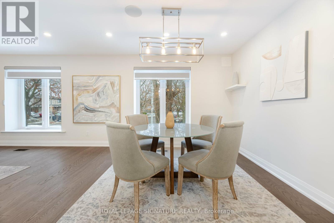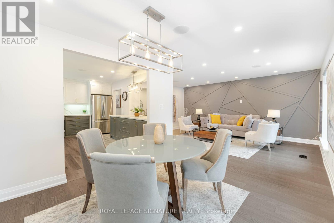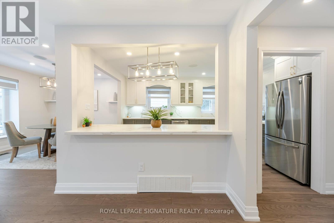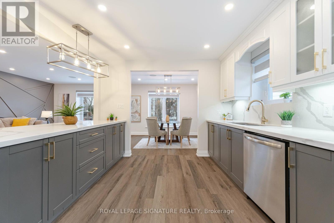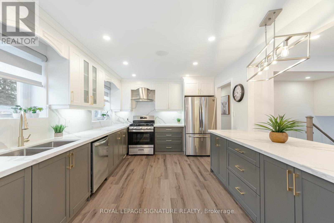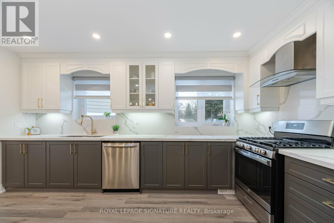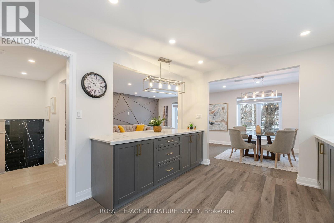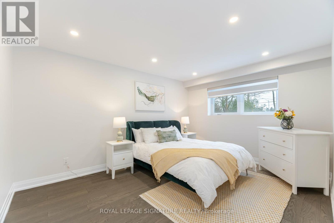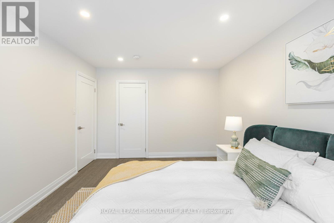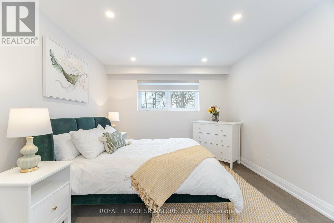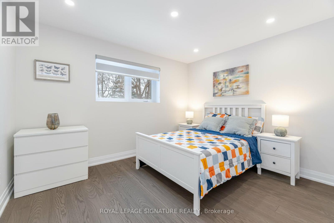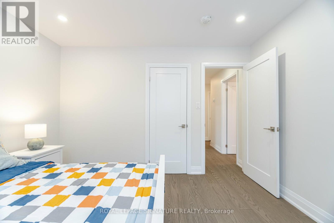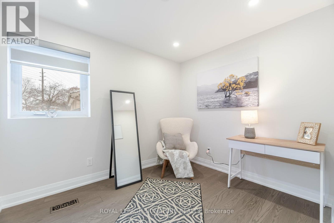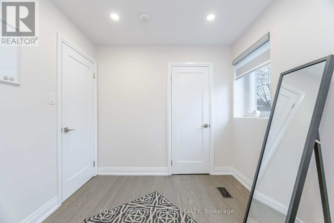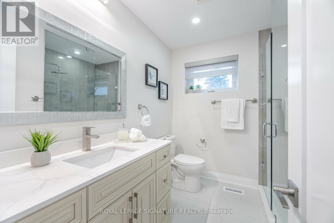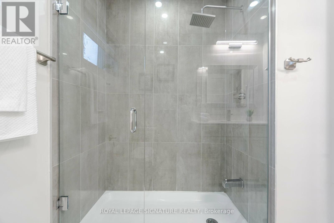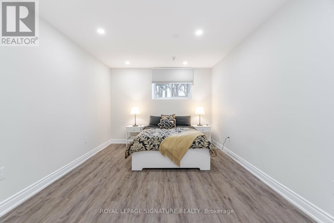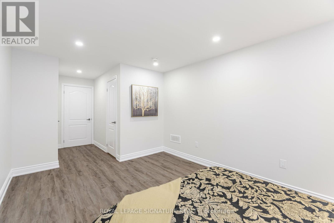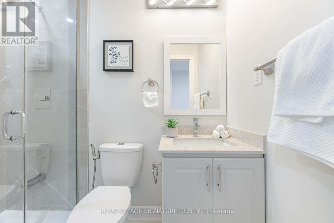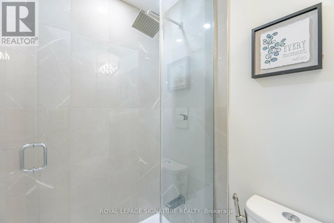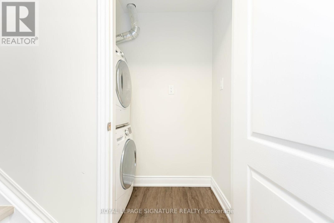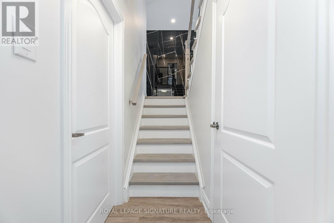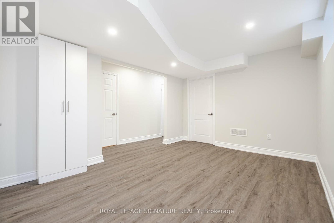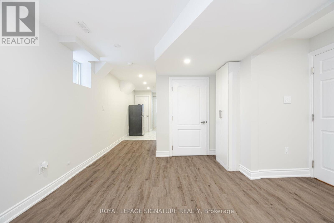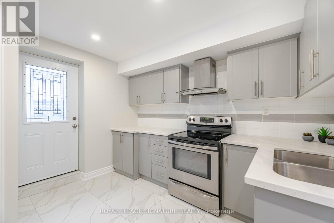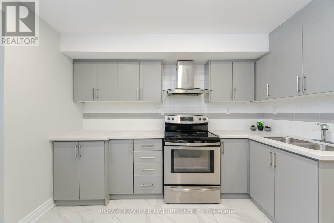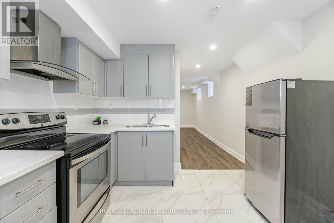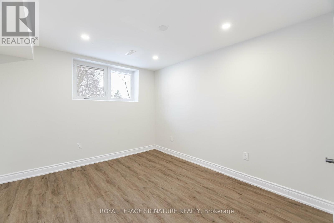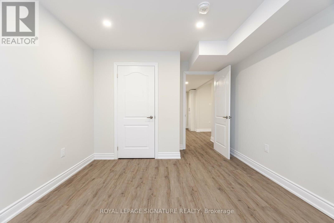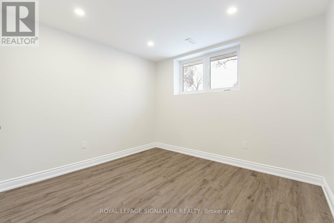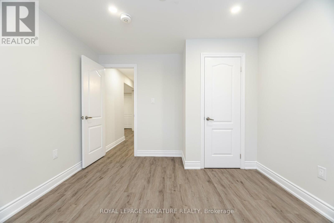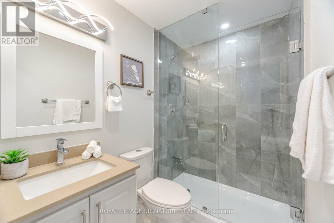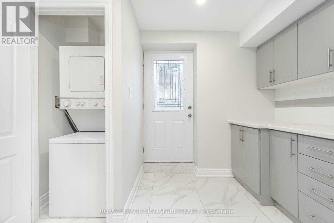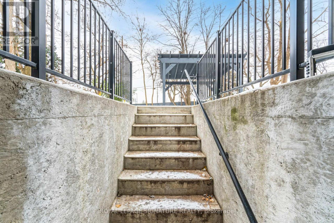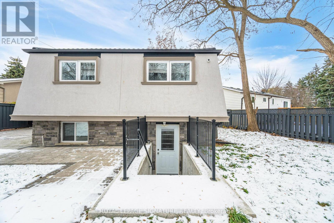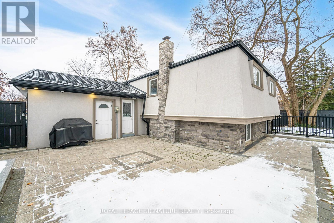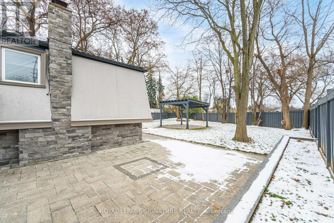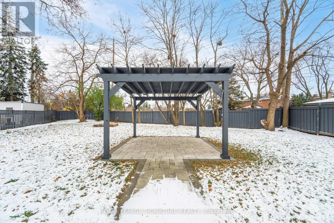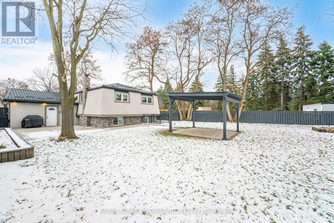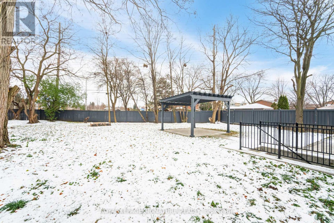388 Antigua Road Mississauga, Ontario L5B 1C4
$1,385,000
Your dream home is here, a stunning detached redefining modern living. This fully renovated home boasts a legal 2nd dwelling unit, perfect for extra families or rental income. Step into the main residence and be captivated by elegant eng H/W floors, quartz countertops, and ambient pot lights. The gourmet kit features new high-end appliances and sleek finishes. Relax in the living room with electric blinds for effortless control. A sep entrance leading to the fully equipped 2nd unit, complete with its own laundry and walk-out to the backyard. The outdoor with a pool-sized lot, gazebo, and fire pit. A home boasts a camera doorbell, security system, & B/I 5-speaker. Premium upgrades include a new metal roof, energy-efficient furnace and windows, & modern garage door. Enjoy the newly installed interlocking driveway. Nestled in a prime location, you're moments from Trillium Hospital, top schools, parks, transit, and shopping plazas. Experience the luxury and functionality in this move-in-ready home (id:60365)
Property Details
| MLS® Number | W12520844 |
| Property Type | Single Family |
| Community Name | Cooksville |
| EquipmentType | Water Heater |
| ParkingSpaceTotal | 5 |
| RentalEquipmentType | Water Heater |
Building
| BathroomTotal | 3 |
| BedroomsAboveGround | 4 |
| BedroomsBelowGround | 2 |
| BedroomsTotal | 6 |
| Appliances | Dishwasher, Dryer, Hood Fan, Two Stoves, Water Heater - Tankless, Washer, Refrigerator |
| BasementDevelopment | Finished |
| BasementFeatures | Apartment In Basement, Walk Out, Separate Entrance |
| BasementType | N/a, N/a (finished), N/a |
| ConstructionStyleAttachment | Detached |
| ConstructionStyleSplitLevel | Backsplit |
| CoolingType | Central Air Conditioning |
| ExteriorFinish | Brick |
| FlooringType | Hardwood, Vinyl |
| FoundationType | Unknown |
| HeatingFuel | Natural Gas |
| HeatingType | Forced Air |
| SizeInterior | 1500 - 2000 Sqft |
| Type | House |
| UtilityWater | Municipal Water |
Parking
| Attached Garage | |
| Garage |
Land
| Acreage | No |
| Sewer | Sanitary Sewer |
| SizeDepth | 178 Ft ,2 In |
| SizeFrontage | 43 Ft ,3 In |
| SizeIrregular | 43.3 X 178.2 Ft |
| SizeTotalText | 43.3 X 178.2 Ft |
| ZoningDescription | R3 |
Rooms
| Level | Type | Length | Width | Dimensions |
|---|---|---|---|---|
| Basement | Bedroom | 3.2 m | 4.42 m | 3.2 m x 4.42 m |
| Basement | Bedroom 2 | 3.69 m | 3.25 m | 3.69 m x 3.25 m |
| Basement | Recreational, Games Room | 5.19 m | 3.81 m | 5.19 m x 3.81 m |
| Main Level | Living Room | 5.45 m | 3.6 m | 5.45 m x 3.6 m |
| Main Level | Dining Room | 3.51 m | 3 m | 3.51 m x 3 m |
| Main Level | Kitchen | 3.51 m | 4.68 m | 3.51 m x 4.68 m |
| Main Level | Bedroom | 4.65 m | 3.3 m | 4.65 m x 3.3 m |
| Main Level | Bedroom 2 | 2.55 m | 3.3 m | 2.55 m x 3.3 m |
| Main Level | Bedroom 3 | 3.6 m | 3.3 m | 3.6 m x 3.3 m |
| In Between | Bedroom 4 | 6.65 m | 3.3 m | 6.65 m x 3.3 m |
https://www.realtor.ca/real-estate/29079477/388-antigua-road-mississauga-cooksville-cooksville
Hany Adam
Broker
30 Eglinton Ave W Ste 7
Mississauga, Ontario L5R 3E7

