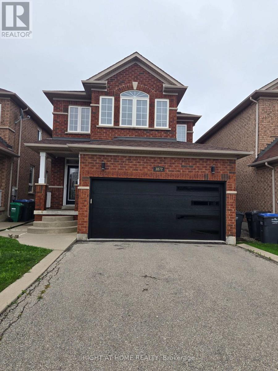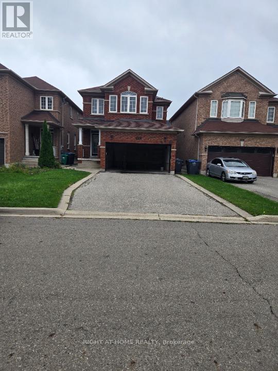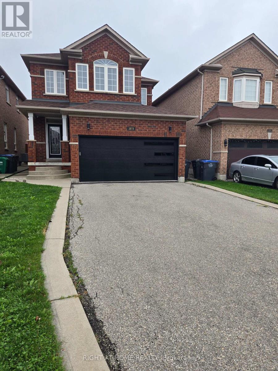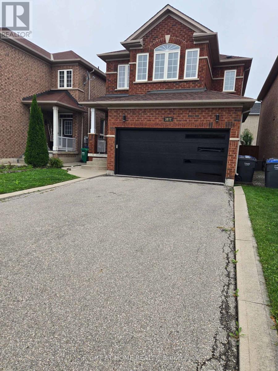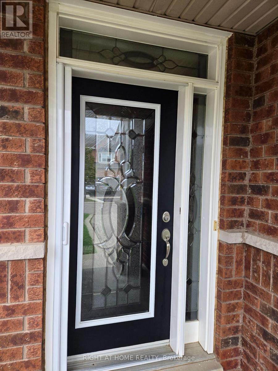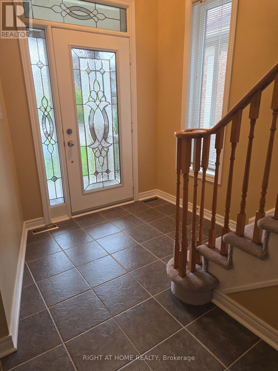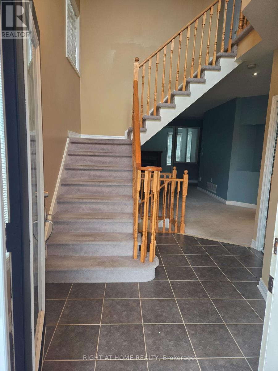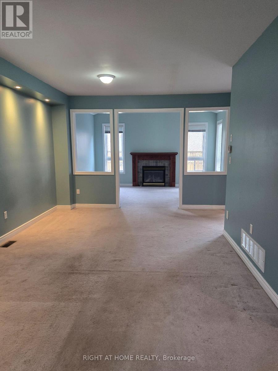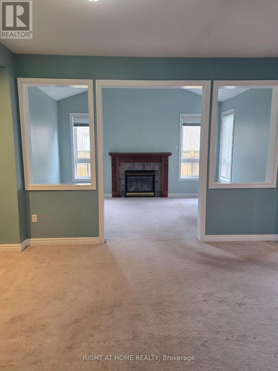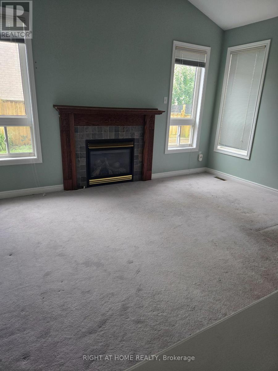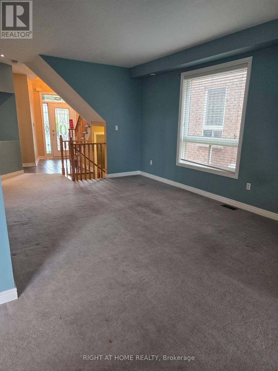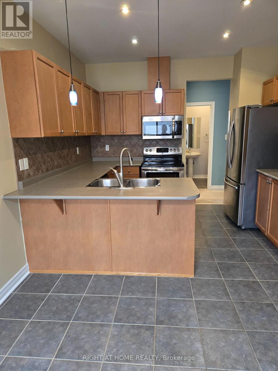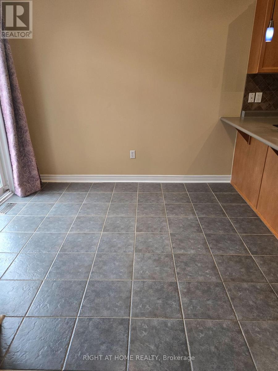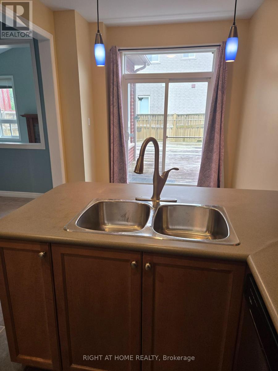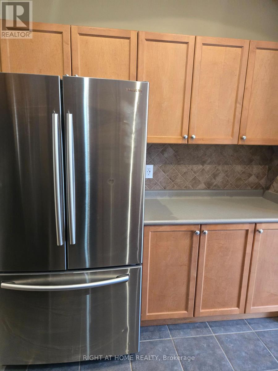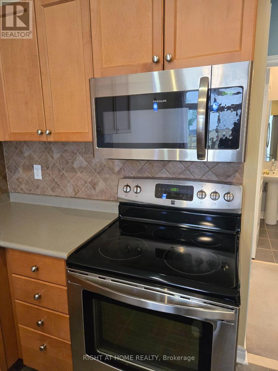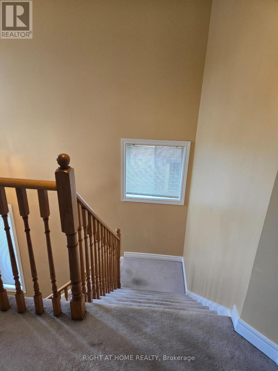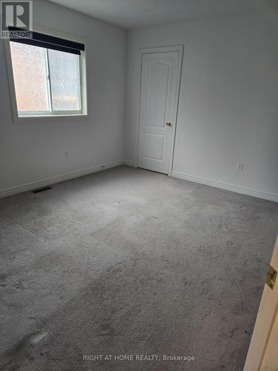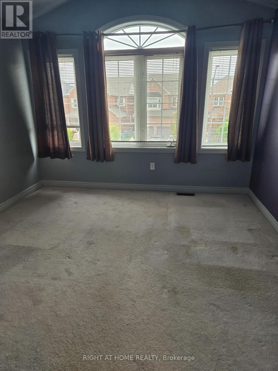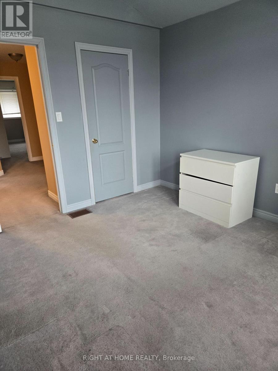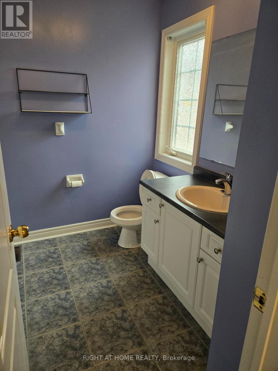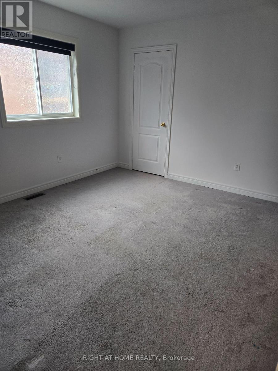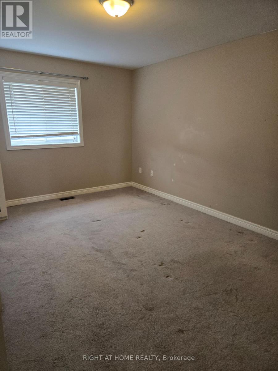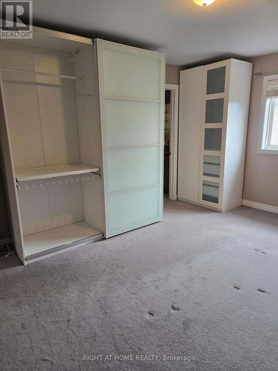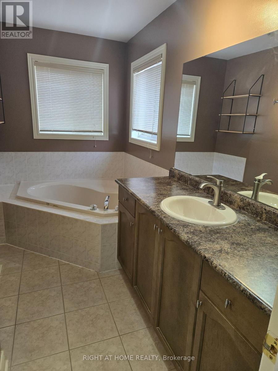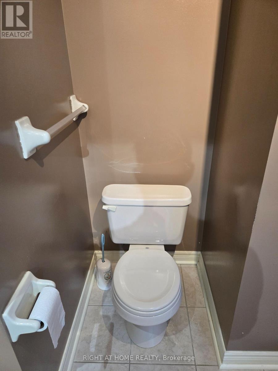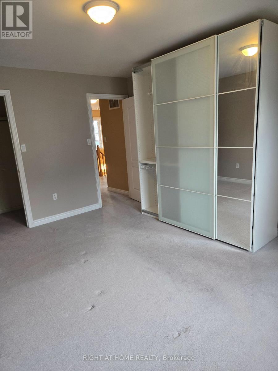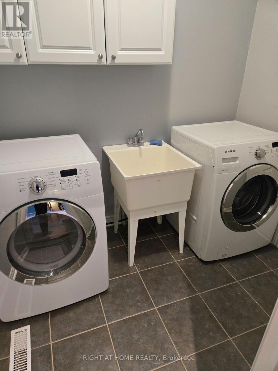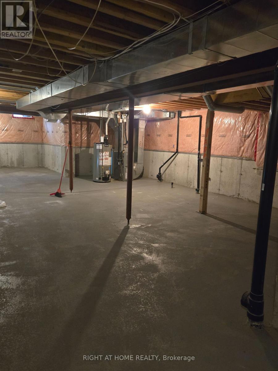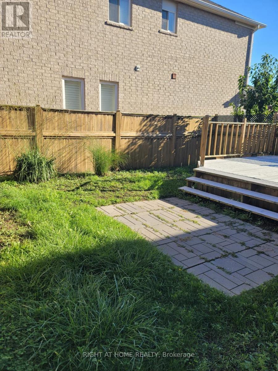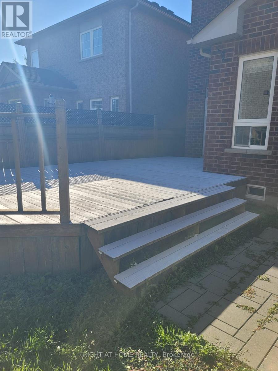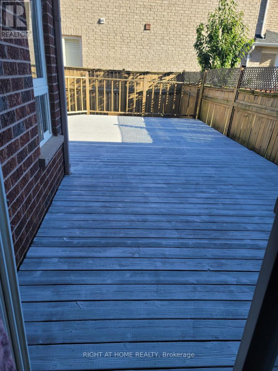3872 Passway Road Mississauga, Ontario L5N 8N9
$3,500 Monthly
Meticulously Maintained 3 Bedroom Detached In West Mississauga* Hugh no side walk driveway* Features Open Concept Layout, Upgraded Eat-In Kitchen With W/Out To Yard*Good Sized Rooms* Huge Master Ensuite* Fabulous Curb Appeal* This Is A Beauty! Show To Your Fussiest Clients!*Extras: Fridge, Stove, Washer, Dryer, B/I Dishwasher, All Elfs, Broadloom W/Laid, Cac, R/I Cvac, Alarm, All Blinds + Curtains And 2 Garage Door Openers* 9 Ft Ceilings* Main Floor Laundry With Door To Garage. Steps To New Lisgar Go* Close To Schools, Shopping, Transit, Parks, Hwys 401, 403 & 407* Huge Rear Deck O/Looking Private Yard* (id:60365)
Property Details
| MLS® Number | W12425449 |
| Property Type | Single Family |
| Community Name | Lisgar |
| EquipmentType | Water Heater |
| ParkingSpaceTotal | 6 |
| RentalEquipmentType | Water Heater |
Building
| BathroomTotal | 3 |
| BedroomsAboveGround | 3 |
| BedroomsTotal | 3 |
| Appliances | Dishwasher, Dryer, Stove, Washer, Window Coverings, Refrigerator |
| BasementDevelopment | Unfinished |
| BasementType | N/a (unfinished) |
| ConstructionStyleAttachment | Detached |
| CoolingType | Central Air Conditioning |
| ExteriorFinish | Brick |
| FireplacePresent | Yes |
| FlooringType | Carpeted, Ceramic |
| FoundationType | Poured Concrete |
| HalfBathTotal | 1 |
| HeatingFuel | Natural Gas |
| HeatingType | Forced Air |
| StoriesTotal | 2 |
| SizeInterior | 1500 - 2000 Sqft |
| Type | House |
| UtilityWater | Municipal Water |
Parking
| Attached Garage | |
| Garage |
Land
| Acreage | No |
| Sewer | Sanitary Sewer |
| SizeDepth | 105 Ft |
| SizeFrontage | 32 Ft |
| SizeIrregular | 32 X 105 Ft |
| SizeTotalText | 32 X 105 Ft |
Rooms
| Level | Type | Length | Width | Dimensions |
|---|---|---|---|---|
| Second Level | Primary Bedroom | 4.57 m | 3.65 m | 4.57 m x 3.65 m |
| Second Level | Bedroom 2 | 3.81 m | 3.35 m | 3.81 m x 3.35 m |
| Second Level | Bedroom 3 | 3.96 m | 3.41 m | 3.96 m x 3.41 m |
| Ground Level | Living Room | 5.79 m | 3.65 m | 5.79 m x 3.65 m |
| Ground Level | Dining Room | 5.79 m | 3.65 m | 5.79 m x 3.65 m |
| Ground Level | Family Room | 4.57 m | 3.65 m | 4.57 m x 3.65 m |
| Ground Level | Kitchen | 3.35 m | 2.92 m | 3.35 m x 2.92 m |
| Ground Level | Eating Area | 2.74 m | 2.74 m | 2.74 m x 2.74 m |
https://www.realtor.ca/real-estate/28910545/3872-passway-road-mississauga-lisgar-lisgar
Nikco Siu Keung Tsang
Salesperson
480 Eglinton Ave West #30, 106498
Mississauga, Ontario L5R 0G2

