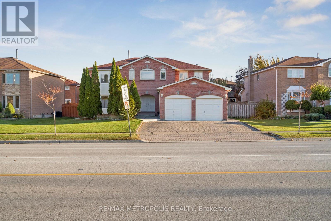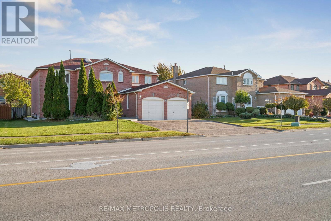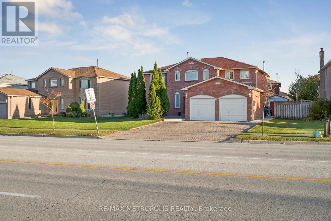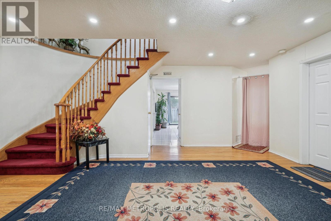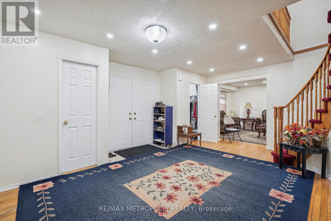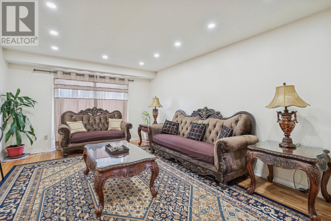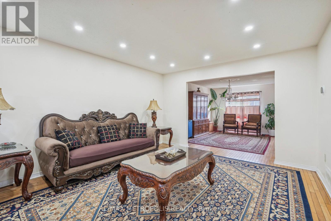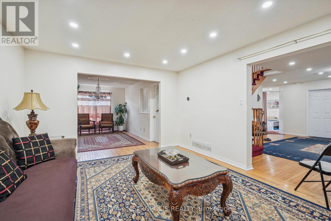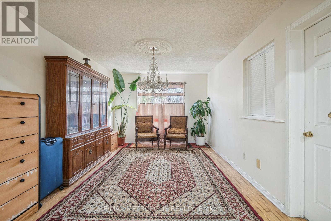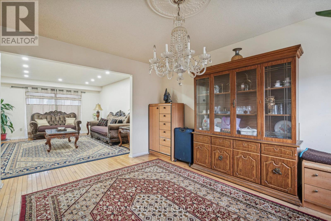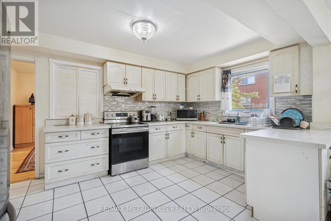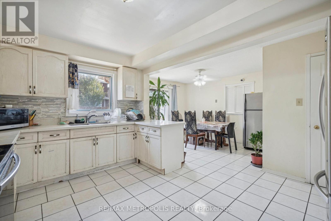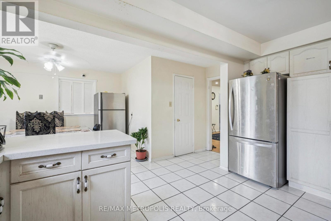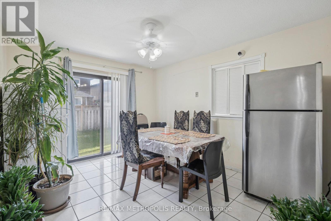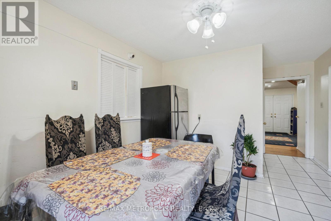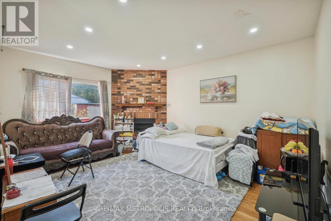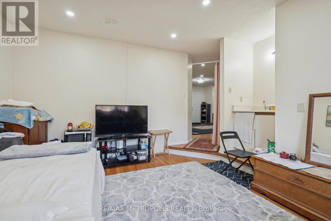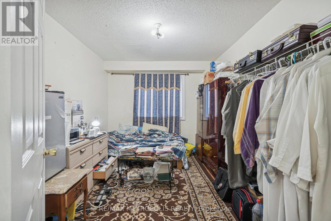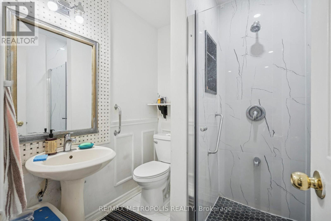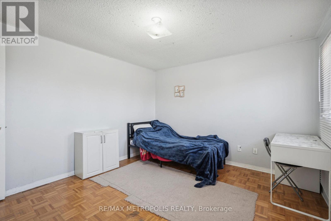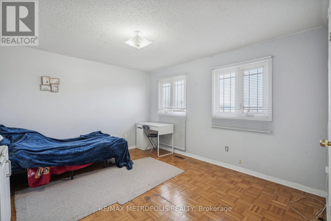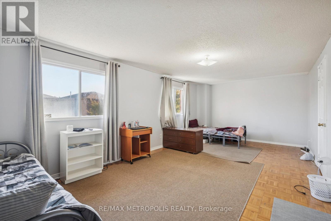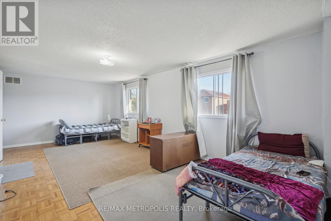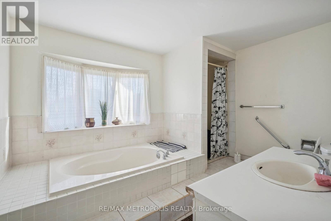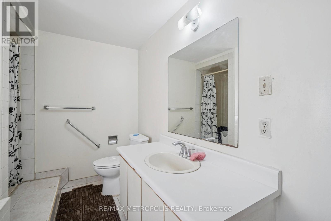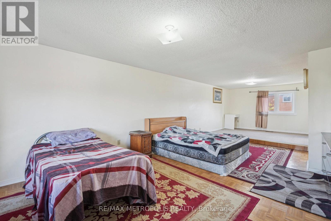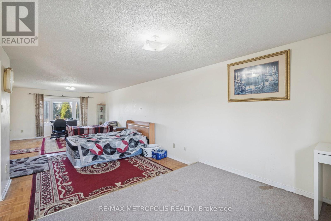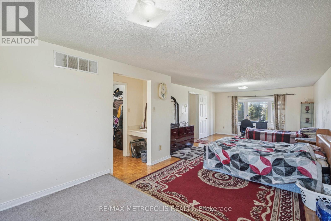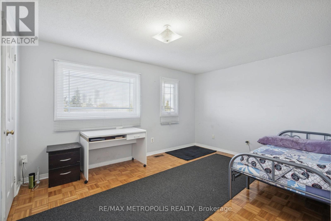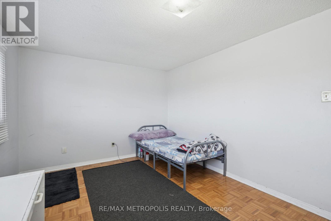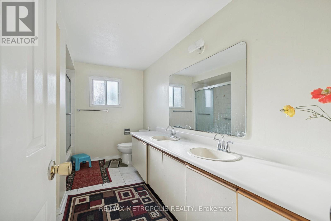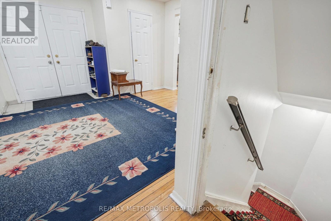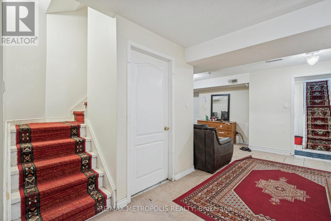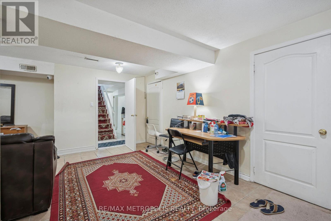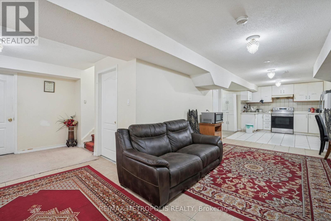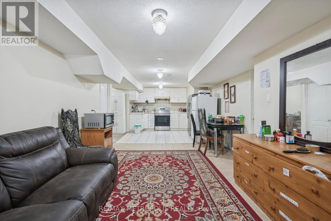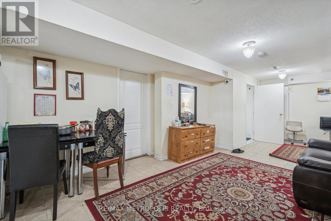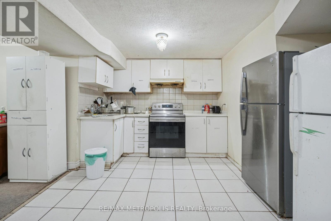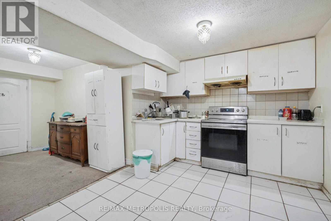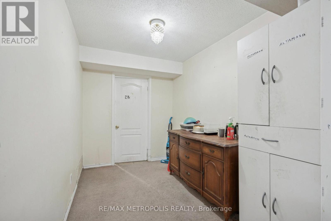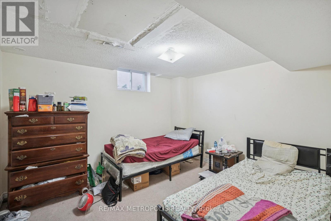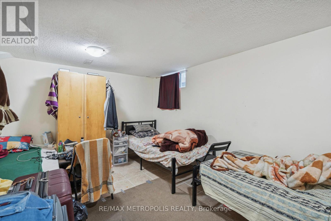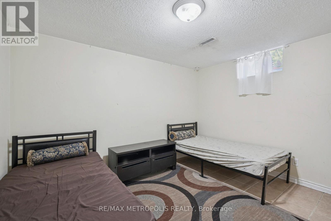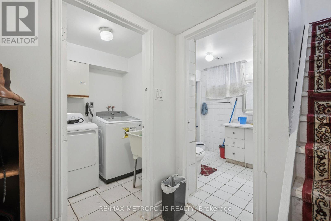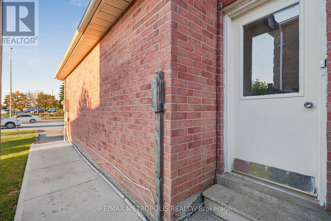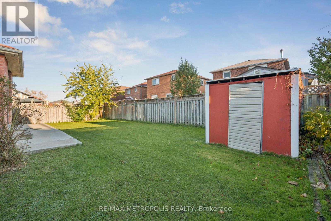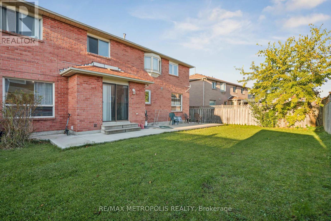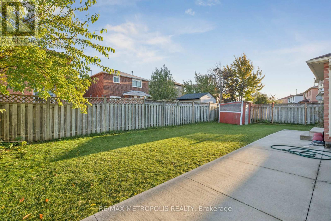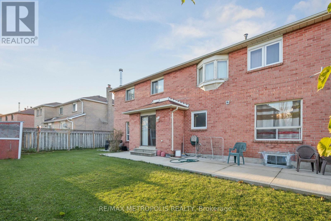387 Ray Lawson Boulevard Brampton, Ontario L6Y 3X7
$899,000
Amazing cash-flow property in a premier Brampton location, offering enormous upside potential. This oversized executive home sits on a rare 74-foot lot and features a legally rentable 3-bedroom basement apartment with a separate entrance for immediate income. Above grade, the home spans 3,336 square feet of thoughtfully designed living space, including a grand double-door entry, enclosed front porch, expansive foyer, and seamless living/dining areas. The chef-inspired eat-in kitchen includes a pantry and walk-out to the yard, while a cozy family room with a fireplace and a dedicated home office provide flexible living options. A nice winding staircase with a skylight connects to the upper level, where the luxurious master suite offers a 5-piece ensuite and walk-in closet, complemented by three additional large bedrooms. Close to shopping, recreation centres, Sheridan College, parks, top-rated schools, and highways, this property combines impressive cash flow with strong demand and significant future growth potential on a rare lot. (id:60365)
Open House
This property has open houses!
1:00 pm
Ends at:4:00 pm
Property Details
| MLS® Number | W12512580 |
| Property Type | Single Family |
| Community Name | Fletcher's Creek South |
| EquipmentType | Water Heater |
| ParkingSpaceTotal | 4 |
| RentalEquipmentType | Water Heater |
Building
| BathroomTotal | 4 |
| BedroomsAboveGround | 4 |
| BedroomsBelowGround | 3 |
| BedroomsTotal | 7 |
| Appliances | Dishwasher, Dryer, Two Stoves, Washer, Window Coverings, Two Refrigerators |
| BasementFeatures | Apartment In Basement, Separate Entrance |
| BasementType | N/a, N/a |
| ConstructionStyleAttachment | Detached |
| CoolingType | Central Air Conditioning |
| ExteriorFinish | Brick |
| FireplacePresent | Yes |
| FlooringType | Hardwood, Ceramic |
| FoundationType | Poured Concrete |
| HeatingFuel | Natural Gas |
| HeatingType | Forced Air |
| StoriesTotal | 2 |
| SizeInterior | 3000 - 3500 Sqft |
| Type | House |
| UtilityWater | Municipal Water |
Parking
| Attached Garage | |
| Garage |
Land
| Acreage | No |
| Sewer | Sanitary Sewer |
| SizeDepth | 108 Ft ,8 In |
| SizeFrontage | 74 Ft ,1 In |
| SizeIrregular | 74.1 X 108.7 Ft |
| SizeTotalText | 74.1 X 108.7 Ft |
Rooms
| Level | Type | Length | Width | Dimensions |
|---|---|---|---|---|
| Second Level | Primary Bedroom | 9.5 m | 3.85 m | 9.5 m x 3.85 m |
| Second Level | Bedroom 2 | 7.05 m | 3.85 m | 7.05 m x 3.85 m |
| Second Level | Bedroom 3 | 4.23 m | 3.7 m | 4.23 m x 3.7 m |
| Second Level | Bedroom 4 | 3.87 m | 3.42 m | 3.87 m x 3.42 m |
| Basement | Kitchen | Measurements not available | ||
| Basement | Bedroom | Measurements not available | ||
| Basement | Bedroom 2 | Measurements not available | ||
| Basement | Bedroom 3 | Measurements not available | ||
| Basement | Living Room | Measurements not available | ||
| Ground Level | Living Room | 5.09 m | 3.3 m | 5.09 m x 3.3 m |
| Ground Level | Dining Room | 4.4 m | 3.84 m | 4.4 m x 3.84 m |
| Ground Level | Kitchen | 6.36 m | 5.65 m | 6.36 m x 5.65 m |
| Ground Level | Family Room | 4.74 m | 3.84 m | 4.74 m x 3.84 m |
| Ground Level | Office | 3.74 m | 2.98 m | 3.74 m x 2.98 m |
Dawood Ashraf Khan
Salesperson
8321 Kennedy Rd #21-22
Markham, Ontario L3R 5N4

