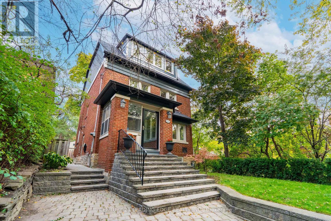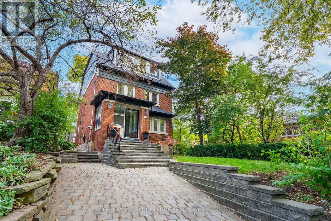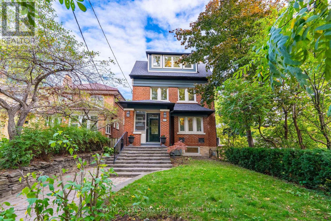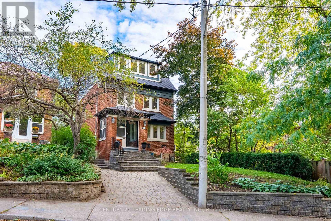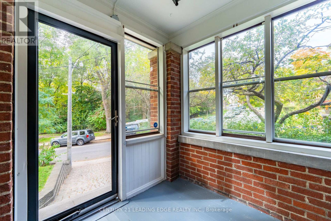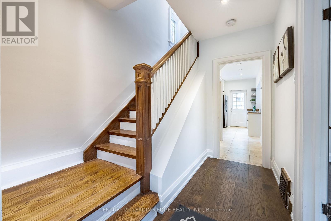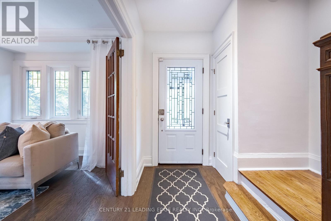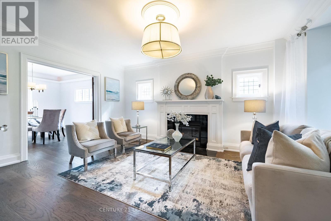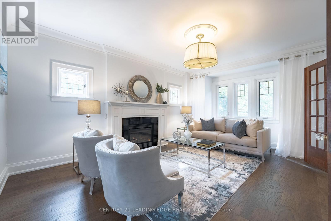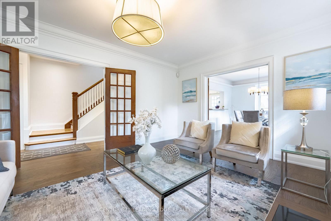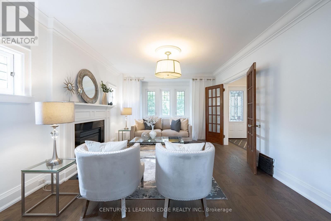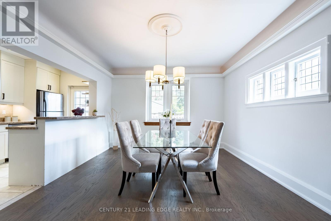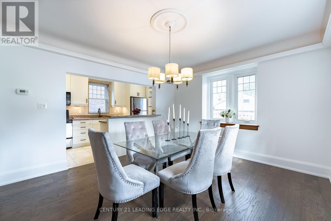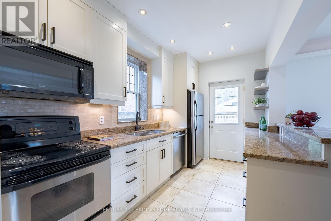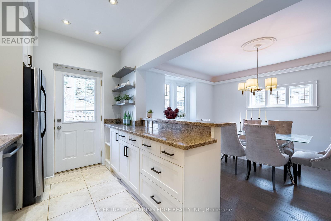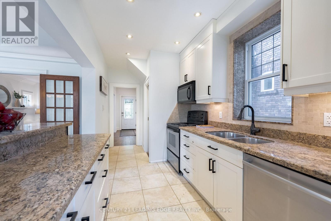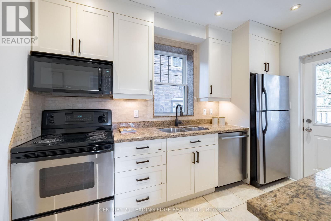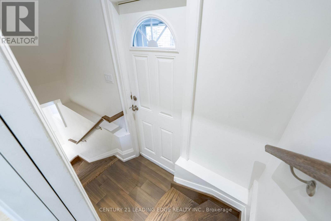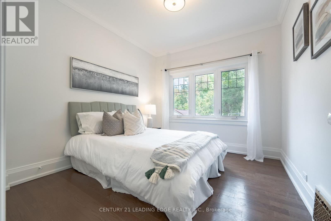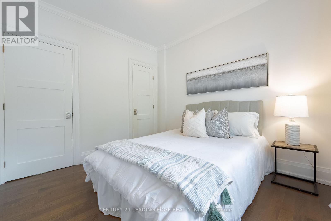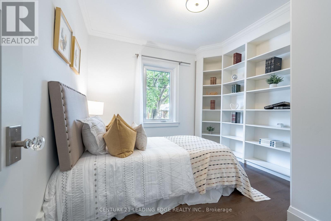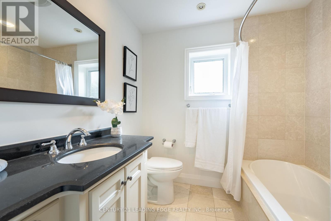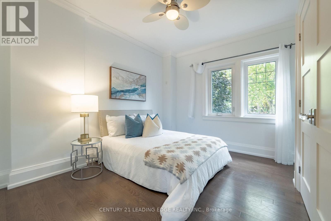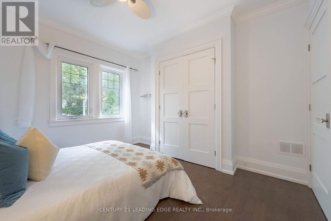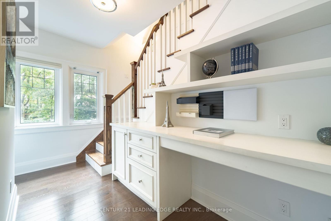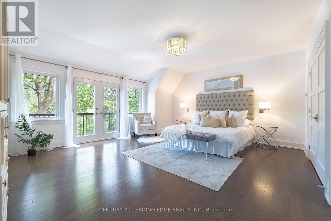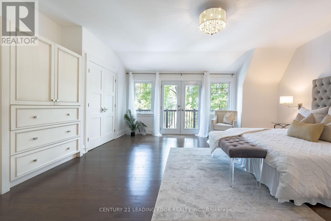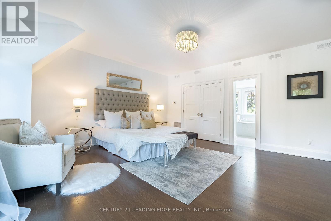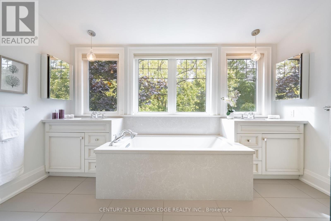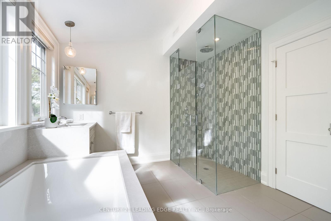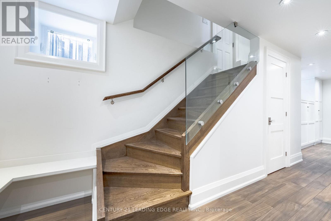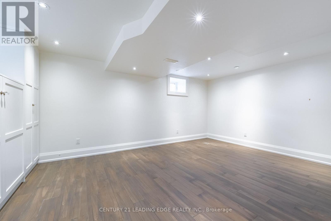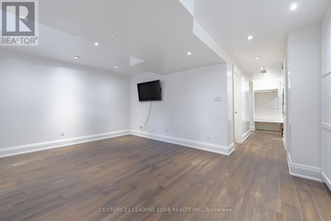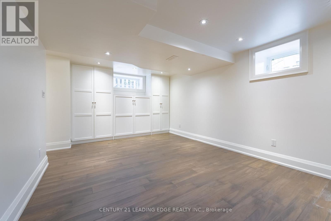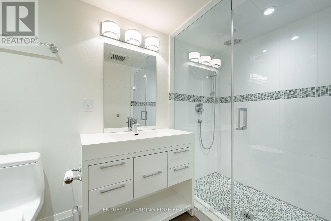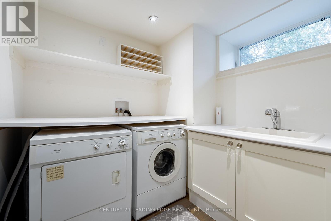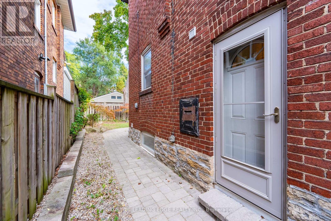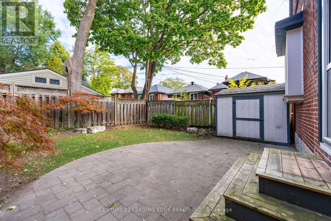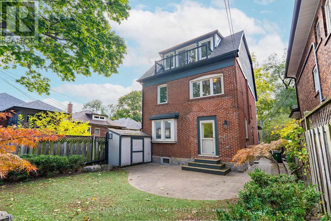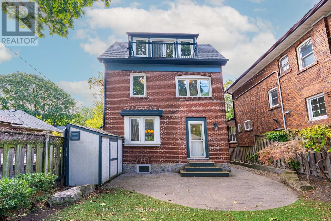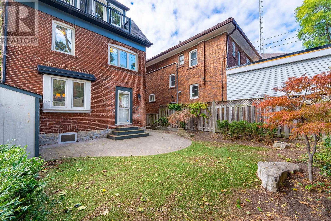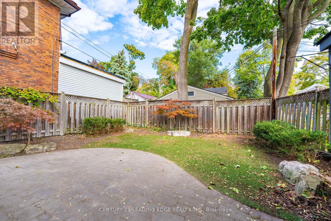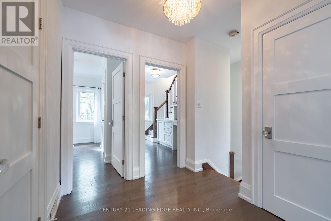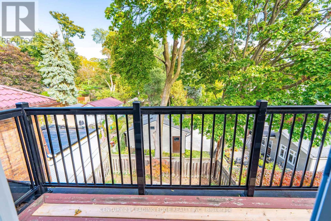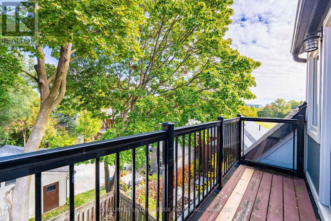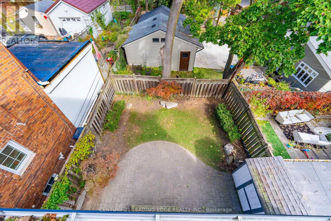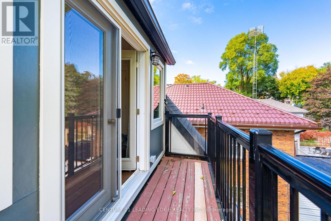387 Kennedy Avenue Toronto, Ontario M6P 3C5
$2,599,000
Welcome to this remarkable, professionally designed home, featured on the TV series, "Love It or List It". Where style, quality, and thoughtful renovations come together beautifully. This standout residence showcases a full 3rd floor addition, creating a private master bedroom complete with a luxurious ensuite bathroom with heated floors throughout, and a serene balcony offering "treehouse" views-your perfect escape at the end of the day. With four bedrooms in total-three on the second level plus an open office landing-this home provides versatility for families, guests, or work-from-home professionals. Every detail has been upgraded, including three stunning full bathrooms, each finished with modern design and high-end materials. The lower level is truly exceptional, rebuilt from the ground up with a brand-new foundation dug five feet deeper for impressive ceiling height. This space now features radiant heated floors, a custom family room, a bathroom with walk-in shower, a separate laundry room, and a storage room-designed for comfort and functionality. The main floor offers a seamless open-concept layout with a renovated kitchen, granite countertops, and a breakfast bar connecting directly to the dining room-ideal for entertaining. Engineered hardwood floors run throughout, professionally landscaped front and rear gardens create inviting outdoor living space. A legal front parking pad and ample street parking add are convenience on a street where homes rarely become available. Lush natural garden view at front door. This home sits directly across from acclaimed Runnymede Elementary School with French Immersion, and within walking distance to top secondary schools including Ursula Franklin Academy, Western Tech, and Humberside. Enjoy a 10-minute stroll to the Bloor subway line and Bloor West Village, Toronto Life's #1 rated neighbourhood, and a 20-minute walk to the natural beauty of High Park. A truly exceptional home in one of Toronto's most desirable locatio (id:60365)
Property Details
| MLS® Number | W12465543 |
| Property Type | Single Family |
| Community Name | High Park North |
| EquipmentType | Water Heater |
| ParkingSpaceTotal | 1 |
| RentalEquipmentType | Water Heater |
| Structure | Patio(s), Porch |
Building
| BathroomTotal | 3 |
| BedroomsAboveGround | 4 |
| BedroomsTotal | 4 |
| Age | 100+ Years |
| Appliances | Dishwasher, Dryer, Stove, Washer, Refrigerator |
| BasementDevelopment | Finished |
| BasementFeatures | Separate Entrance |
| BasementType | N/a (finished), N/a |
| ConstructionStyleAttachment | Detached |
| CoolingType | Central Air Conditioning |
| ExteriorFinish | Brick |
| FireplacePresent | Yes |
| FireplaceTotal | 1 |
| FlooringType | Hardwood |
| FoundationType | Stone |
| HeatingFuel | Natural Gas |
| HeatingType | Forced Air |
| StoriesTotal | 3 |
| SizeInterior | 1500 - 2000 Sqft |
| Type | House |
| UtilityWater | Municipal Water |
Parking
| No Garage |
Land
| Acreage | No |
| Sewer | Sanitary Sewer |
| SizeIrregular | 34.4 X 88 Acre |
| SizeTotalText | 34.4 X 88 Acre |
Rooms
| Level | Type | Length | Width | Dimensions |
|---|---|---|---|---|
| Second Level | Bedroom | 2.92 m | 3.24 m | 2.92 m x 3.24 m |
| Second Level | Bedroom 2 | 3.4 m | 3.17 m | 3.4 m x 3.17 m |
| Second Level | Bedroom 3 | 3.53 m | 3.06 m | 3.53 m x 3.06 m |
| Second Level | Office | 1 m | 1 m | 1 m x 1 m |
| Third Level | Primary Bedroom | 5.27 m | 4.21 m | 5.27 m x 4.21 m |
| Main Level | Living Room | 5.09 m | 3.83 m | 5.09 m x 3.83 m |
| Main Level | Dining Room | 4.24 m | 3.77 m | 4.24 m x 3.77 m |
| Main Level | Kitchen | 3.62 m | 2.58 m | 3.62 m x 2.58 m |
Michael R. Andrews
Salesperson
165 Main Street North
Markham, Ontario L3P 1Y2

