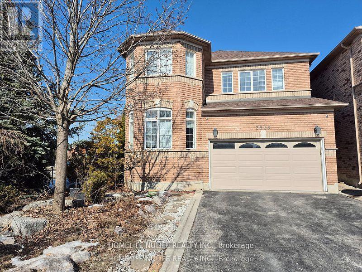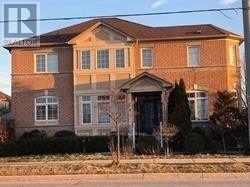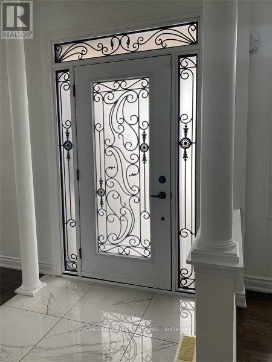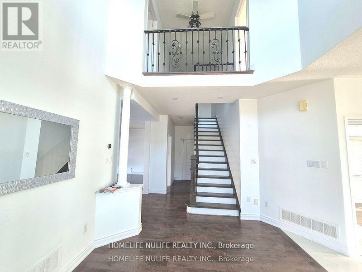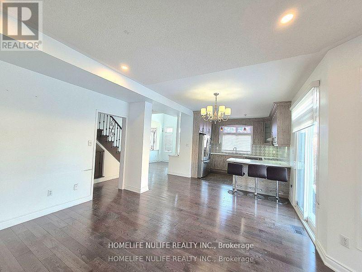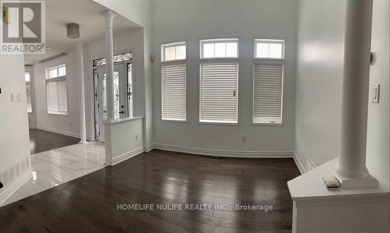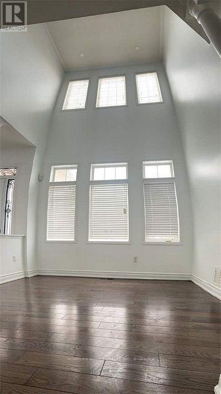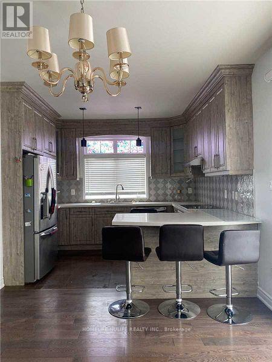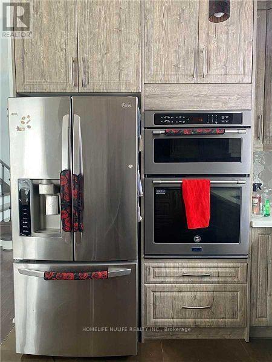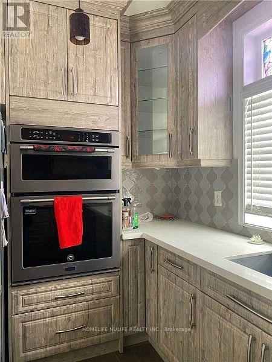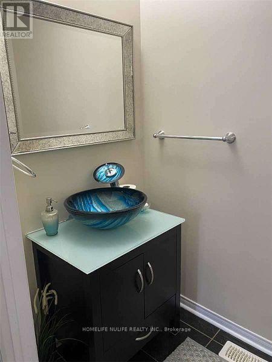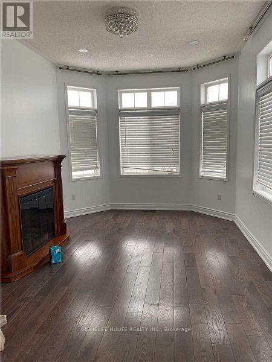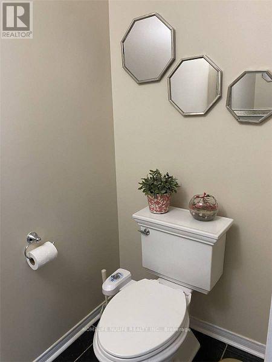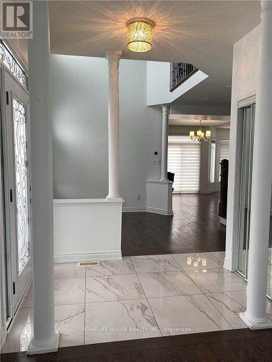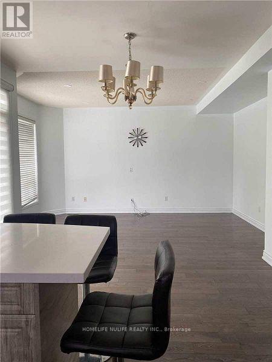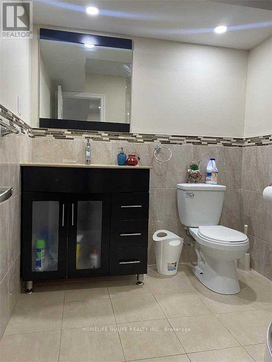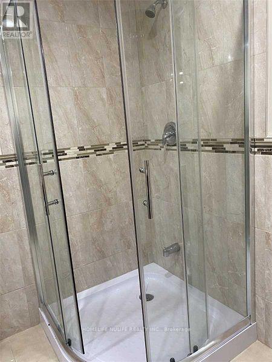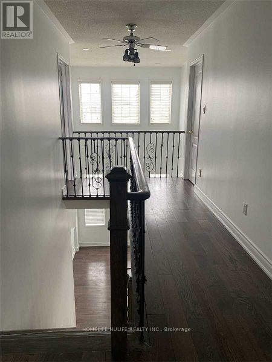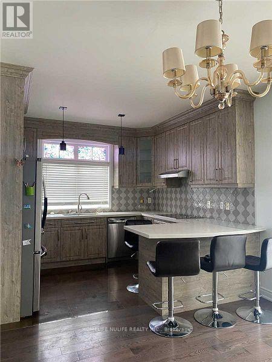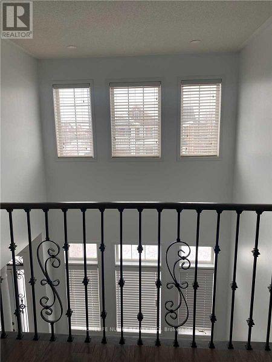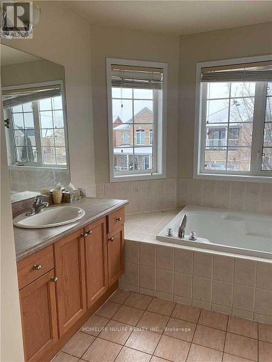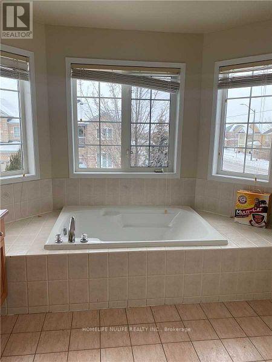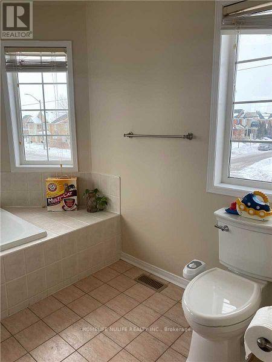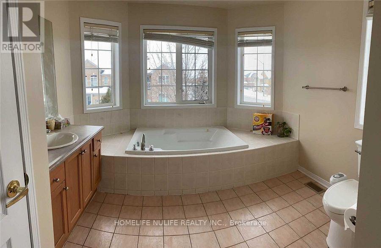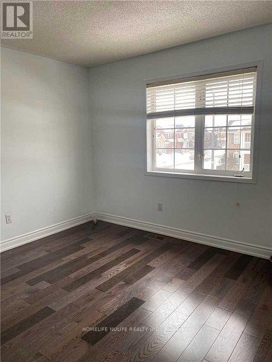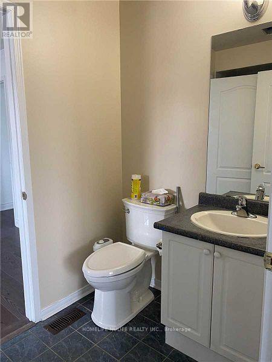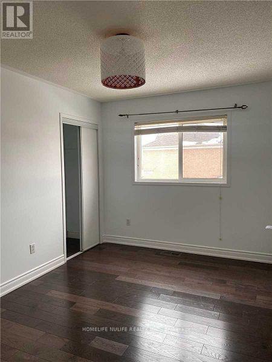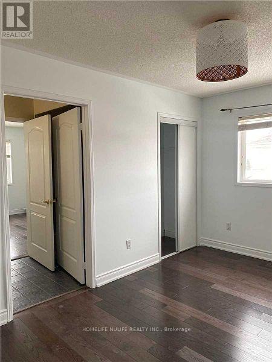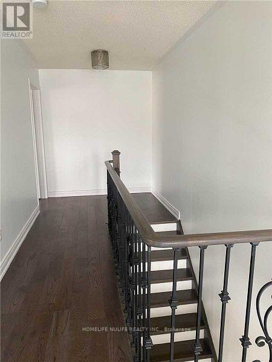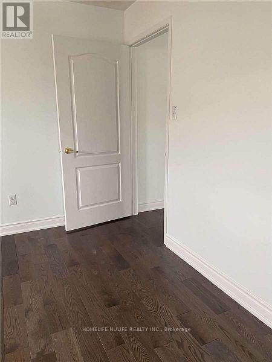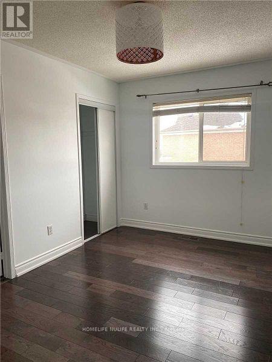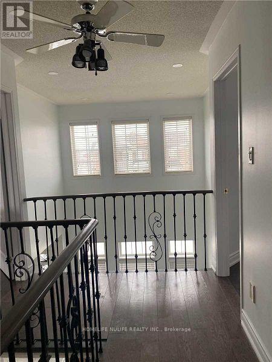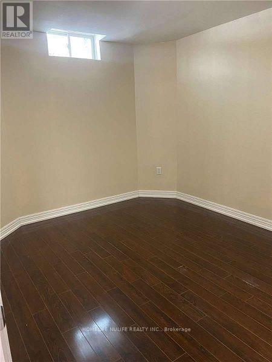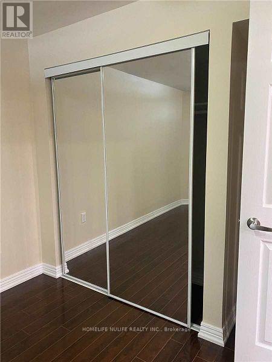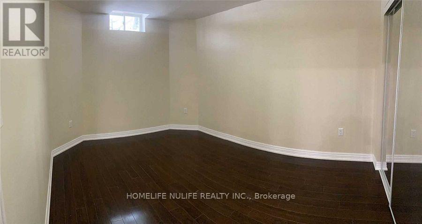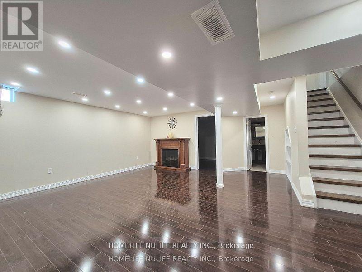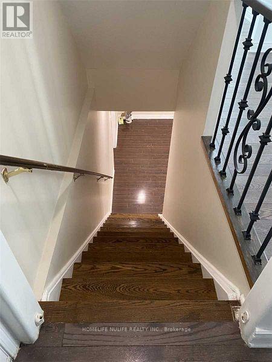3866 Thomas Street Mississauga, Ontario L5M 7B1
4 Bedroom
4 Bathroom
2000 - 2500 sqft
Fireplace
Central Air Conditioning
Forced Air
$1,300,000
Welcome to this beautiful corner home in the sought-after Churchill Meadow neighborhood. With its inviting open-concept design, bright spaces, hardwood floors, and soaring 9-foot ceilings, you'll feel right at home. This lovely house boasts 3+1 bedrooms, including a convenient Jack & Jill bathroom for the 2nd and 3rd bedrooms, and a finished basement that's great for families. You'll also enjoy a roomy driveway that fits 4 cars along with a double car garage, all without worrying about sidewalks. Nestled near Highways 407 and 403 and local amenities, this gem is truly a must-see! (id:60365)
Property Details
| MLS® Number | W12500570 |
| Property Type | Single Family |
| Community Name | Churchill Meadows |
| AmenitiesNearBy | Park, Place Of Worship, Public Transit, Schools, Hospital |
| CommunityFeatures | Community Centre |
| EquipmentType | Water Heater |
| Features | Carpet Free |
| ParkingSpaceTotal | 6 |
| RentalEquipmentType | Water Heater |
Building
| BathroomTotal | 4 |
| BedroomsAboveGround | 3 |
| BedroomsBelowGround | 1 |
| BedroomsTotal | 4 |
| Amenities | Fireplace(s) |
| Appliances | Garage Door Opener Remote(s), Water Meter |
| BasementDevelopment | Finished |
| BasementType | N/a (finished) |
| ConstructionStyleAttachment | Detached |
| CoolingType | Central Air Conditioning |
| ExteriorFinish | Brick |
| FireplacePresent | Yes |
| FireplaceTotal | 1 |
| FlooringType | Hardwood, Tile |
| FoundationType | Concrete |
| HalfBathTotal | 1 |
| HeatingFuel | Natural Gas |
| HeatingType | Forced Air |
| StoriesTotal | 2 |
| SizeInterior | 2000 - 2500 Sqft |
| Type | House |
| UtilityWater | Municipal Water |
Parking
| Attached Garage | |
| Garage |
Land
| Acreage | No |
| LandAmenities | Park, Place Of Worship, Public Transit, Schools, Hospital |
| Sewer | Sanitary Sewer |
| SizeDepth | 85 Ft ,3 In |
| SizeFrontage | 56 Ft ,9 In |
| SizeIrregular | 56.8 X 85.3 Ft |
| SizeTotalText | 56.8 X 85.3 Ft |
Rooms
| Level | Type | Length | Width | Dimensions |
|---|---|---|---|---|
| Second Level | Primary Bedroom | 3.35 m | 5.18 m | 3.35 m x 5.18 m |
| Second Level | Bedroom 2 | 3.65 m | 3.6 m | 3.65 m x 3.6 m |
| Second Level | Bedroom 3 | 4.06 m | 2.99 m | 4.06 m x 2.99 m |
| Main Level | Living Room | 4.19 m | 3.04 m | 4.19 m x 3.04 m |
| Main Level | Dining Room | 3.17 m | 3.6 m | 3.17 m x 3.6 m |
| Main Level | Family Room | 4.77 m | 3.2 m | 4.77 m x 3.2 m |
| Main Level | Kitchen | 3.55 m | 5.18 m | 3.55 m x 5.18 m |
Utilities
| Cable | Available |
| Electricity | Available |
| Sewer | Available |
Vathani Satha
Broker of Record
Homelife Nulife Realty Inc.
219 Dundas St E #2
Waterdown, Ontario L8B 1V9
219 Dundas St E #2
Waterdown, Ontario L8B 1V9

