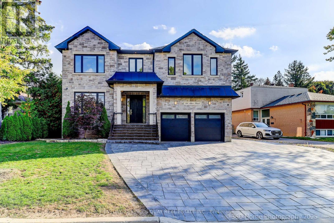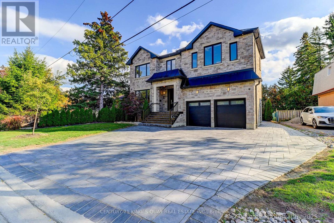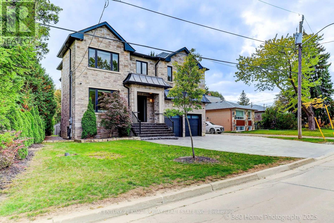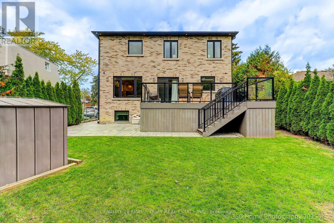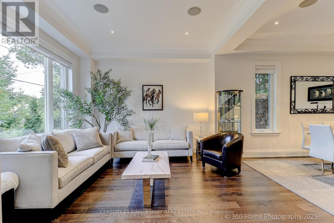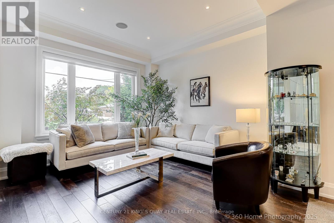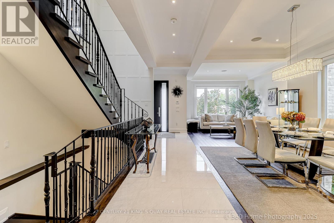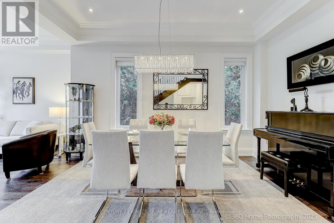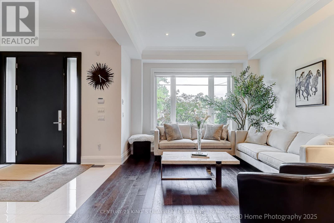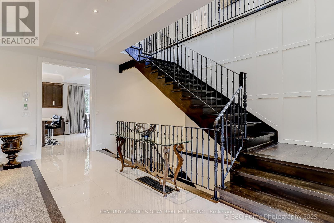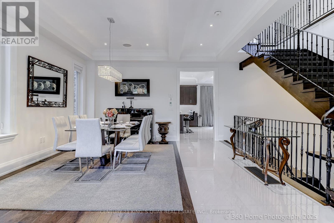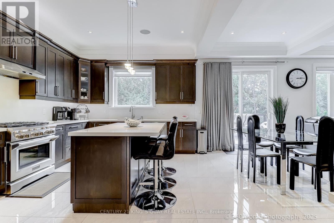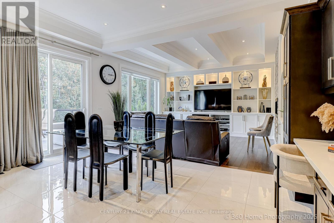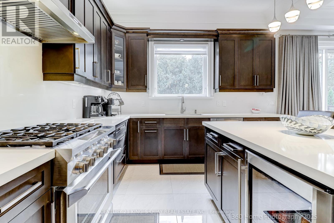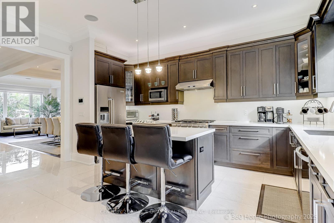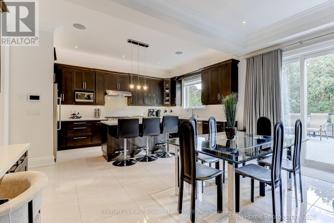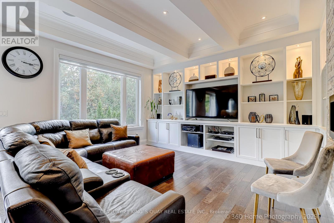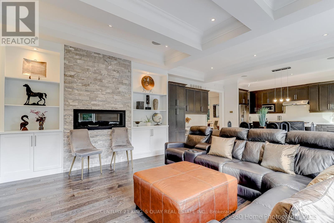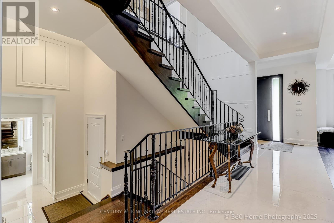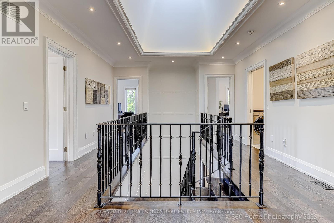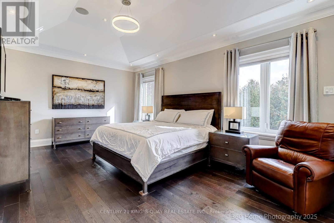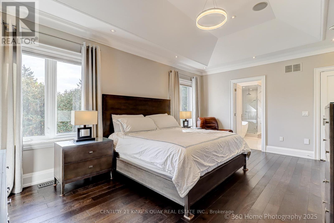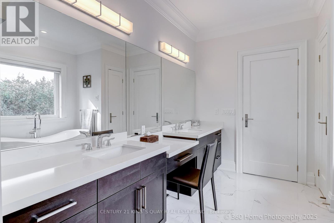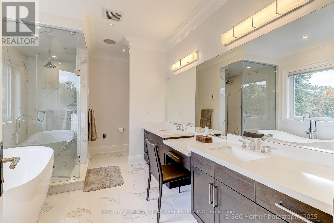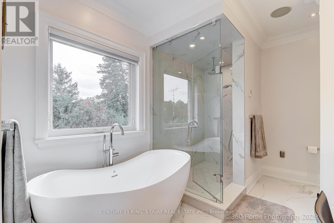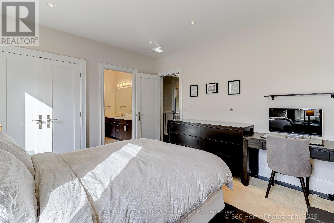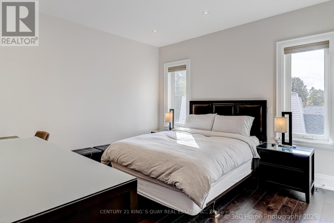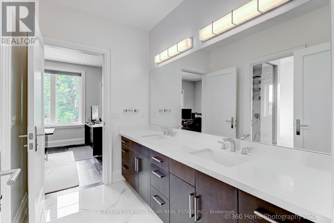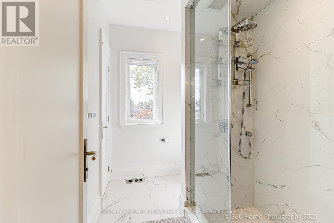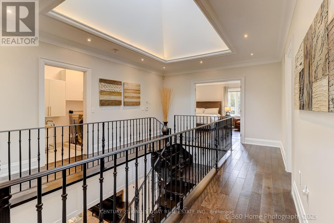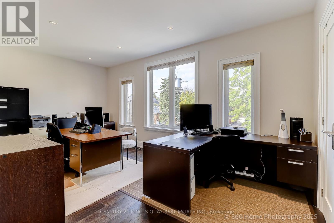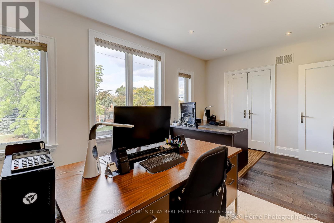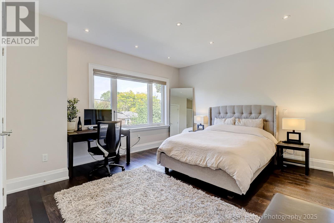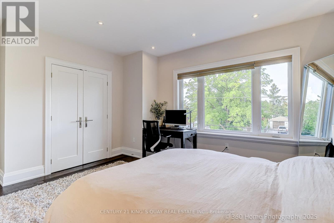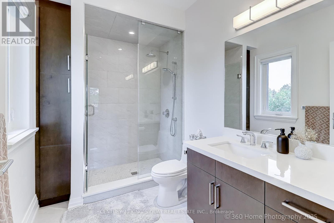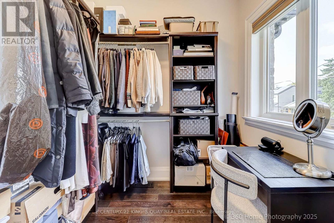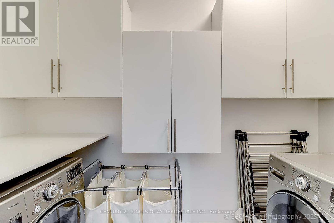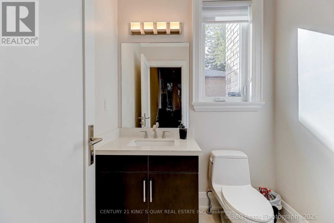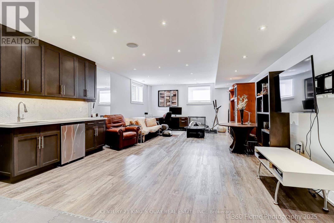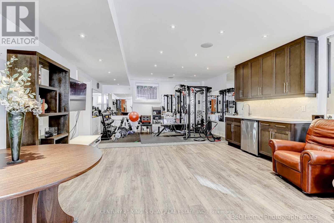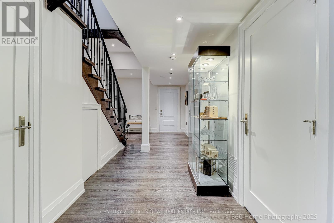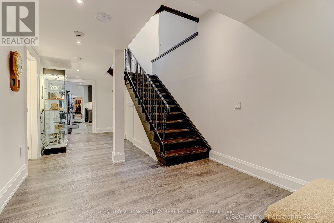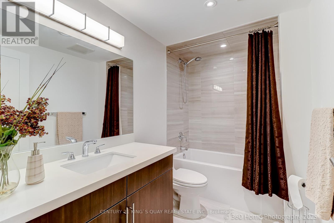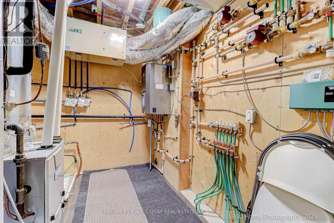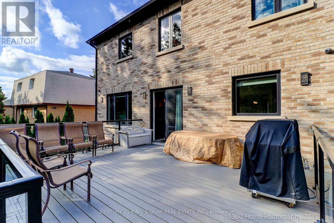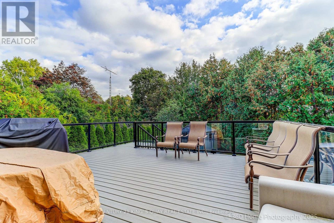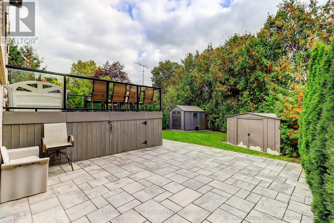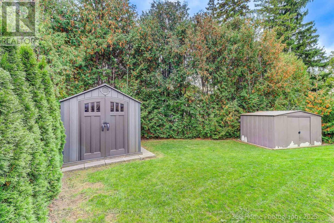386 Alper Street Richmond Hill, Ontario L4C 2Z4
$2,490,000
AAA Location! Newly built Custom-Designed detached house, located next to Bayview Ave and within the Bayview Secondary School district. The location offers great convenience - close to Richmond Green Sports Centre and Park, Costco, Home Depot, Walmart Supercentre, various supermarkets, shops, and restaurants. Easy access to Highway 404 within about 5-minutedrive.This exquisite 4+1 Bedroom, 5 Bathroom luxury home with Over 4000 SQFT Of Interior Living Space and features extensive investment in thoughtful design and practical upgrades, including heated floors, a built-in Yamaha sound system, and a security system equipped with 8 cameras.$$$ Spent On Interlock Driveway And Backyard Landscaping, Maintenance Free Composite Deck Boards & Aluminum Glass Railing. 10 FT Ceiling On Main Floor, 9 FT Ceiling On 2nd Floor And 8.5FT Ceiling On Basement. Equipped with premium KitchenAid appliances. All finishing materials are selected from premium or high-quality products such as TOTO one piece toilets, Hansgrohe faucets, Grohe shower system...*** Discover this rare gem - a home where elegance meets perfection. Don't miss your chance to own it!*** (id:60365)
Property Details
| MLS® Number | N12465971 |
| Property Type | Single Family |
| Community Name | Crosby |
| AmenitiesNearBy | Hospital, Park, Public Transit, Schools |
| CommunityFeatures | Community Centre |
| Features | Irregular Lot Size, Carpet Free, Sump Pump |
| ParkingSpaceTotal | 7 |
| Structure | Shed |
Building
| BathroomTotal | 5 |
| BedroomsAboveGround | 4 |
| BedroomsBelowGround | 1 |
| BedroomsTotal | 5 |
| Amenities | Fireplace(s), Separate Heating Controls |
| Appliances | Garage Door Opener Remote(s), Central Vacuum, Range, Water Heater, Water Meter, Water Purifier, Water Softener, Dishwasher, Dryer, Garage Door Opener, Hood Fan, Alarm System, Stove, Washer, Water Treatment, Window Coverings, Refrigerator |
| BasementDevelopment | Finished |
| BasementType | N/a (finished) |
| ConstructionStatus | Insulation Upgraded |
| ConstructionStyleAttachment | Detached |
| CoolingType | Central Air Conditioning, Air Exchanger, Ventilation System |
| ExteriorFinish | Brick |
| FireProtection | Alarm System, Security System, Smoke Detectors |
| FireplacePresent | Yes |
| FireplaceTotal | 1 |
| FireplaceType | Insert |
| FoundationType | Concrete |
| HalfBathTotal | 1 |
| HeatingFuel | Natural Gas |
| HeatingType | Forced Air |
| StoriesTotal | 2 |
| SizeInterior | 3000 - 3500 Sqft |
| Type | House |
| UtilityWater | Municipal Water |
Parking
| Garage |
Land
| Acreage | No |
| FenceType | Fenced Yard |
| LandAmenities | Hospital, Park, Public Transit, Schools |
| Sewer | Sanitary Sewer |
| SizeDepth | 121 Ft ,1 In |
| SizeFrontage | 68 Ft ,4 In |
| SizeIrregular | 68.4 X 121.1 Ft ; 68.42 Feet Front Irregular Lot |
| SizeTotalText | 68.4 X 121.1 Ft ; 68.42 Feet Front Irregular Lot|under 1/2 Acre |
Rooms
| Level | Type | Length | Width | Dimensions |
|---|---|---|---|---|
| Second Level | Primary Bedroom | 5.9 m | 3.94 m | 5.9 m x 3.94 m |
| Second Level | Bedroom 2 | 5.18 m | 4 m | 5.18 m x 4 m |
| Second Level | Bedroom 3 | 5.8 m | 3.32 m | 5.8 m x 3.32 m |
| Second Level | Bedroom 4 | 4 m | 3.56 m | 4 m x 3.56 m |
| Basement | Recreational, Games Room | 10.3 m | 5 m | 10.3 m x 5 m |
| Basement | Bedroom 5 | 3.7 m | 3.5 m | 3.7 m x 3.5 m |
| Main Level | Living Room | 3.8 m | 3.6 m | 3.8 m x 3.6 m |
| Main Level | Dining Room | 5 m | 3.2 m | 5 m x 3.2 m |
| Main Level | Family Room | 4.87 m | 4.45 m | 4.87 m x 4.45 m |
| Main Level | Kitchen | 5.13 m | 3.6 m | 5.13 m x 3.6 m |
| Main Level | Eating Area | 5 m | 3 m | 5 m x 3 m |
https://www.realtor.ca/real-estate/28997357/386-alper-street-richmond-hill-crosby-crosby
Tony Li
Salesperson
7303 Warden Ave #101
Markham, Ontario L3R 5Y6

