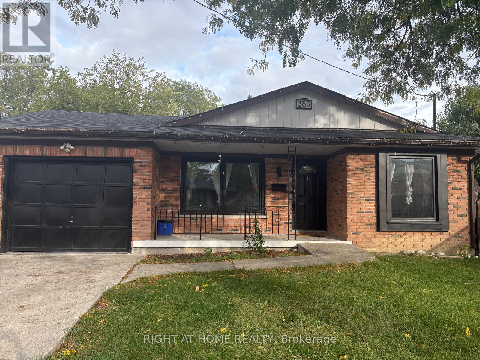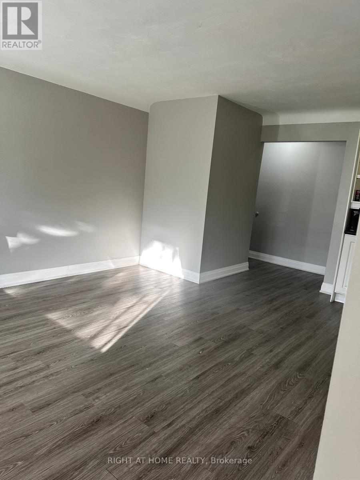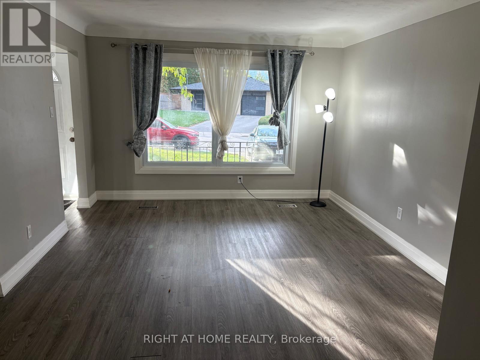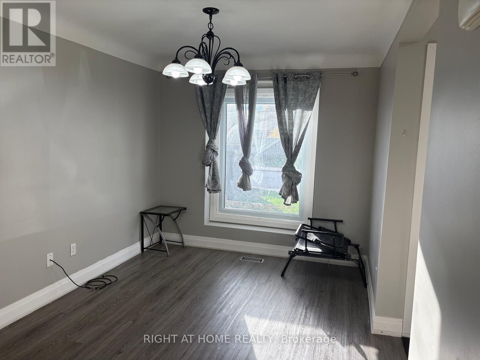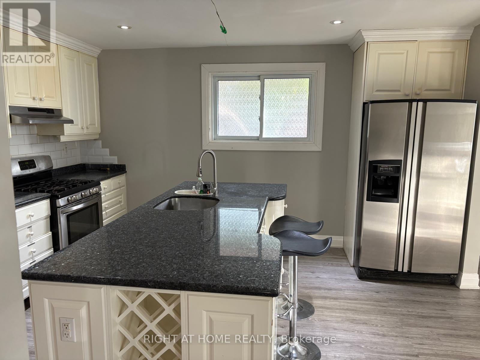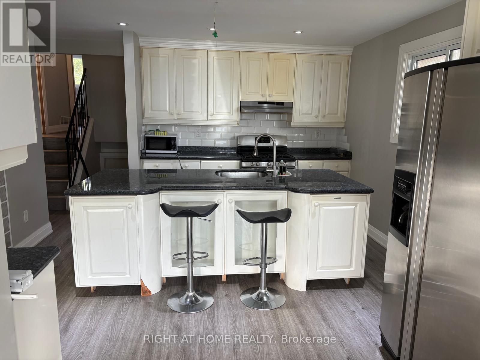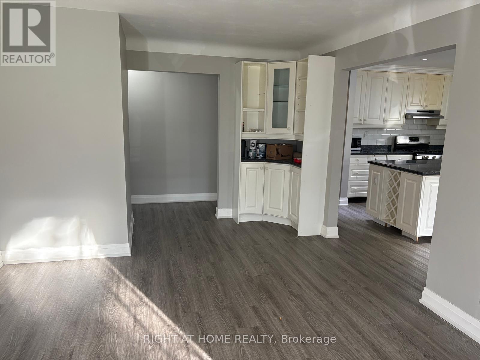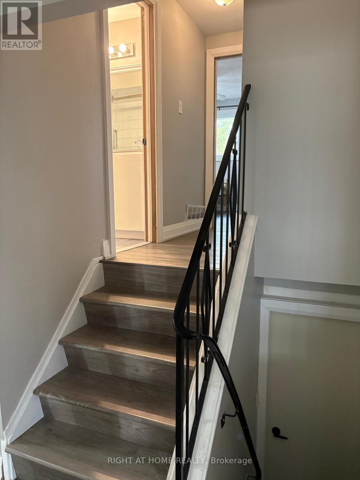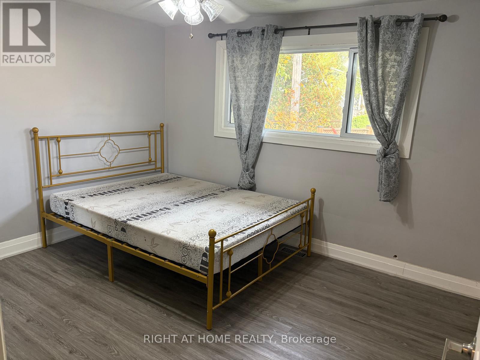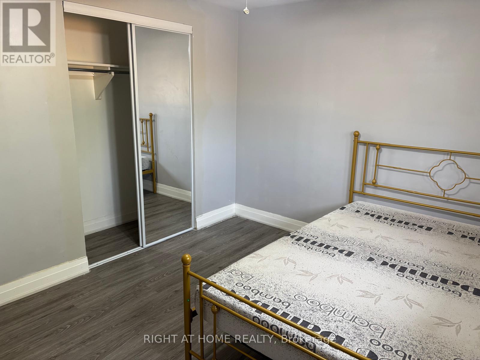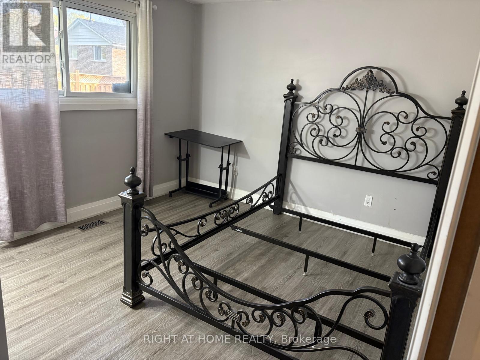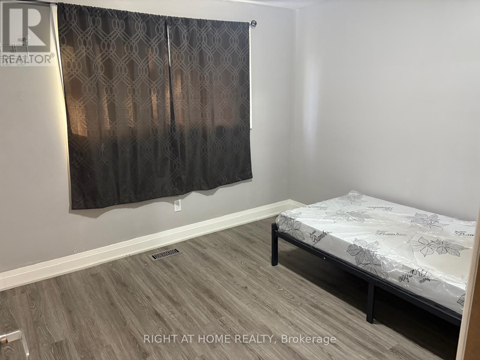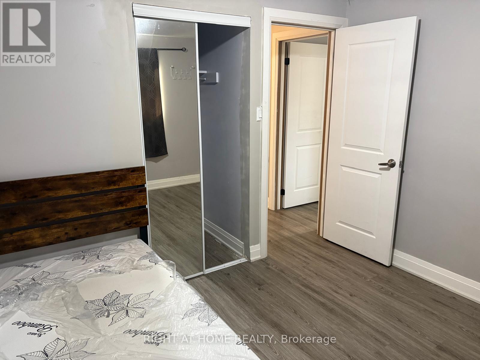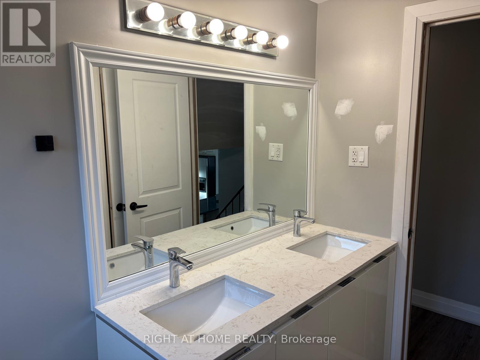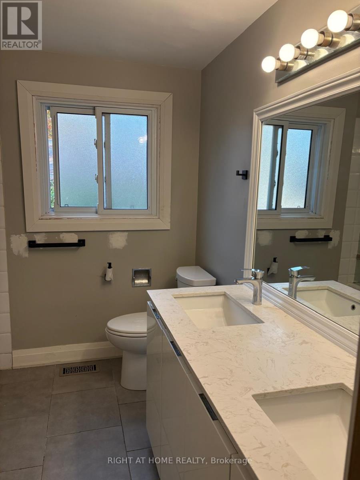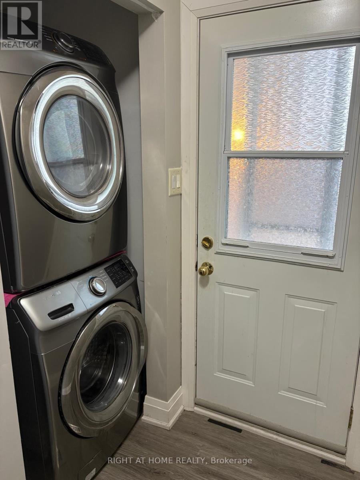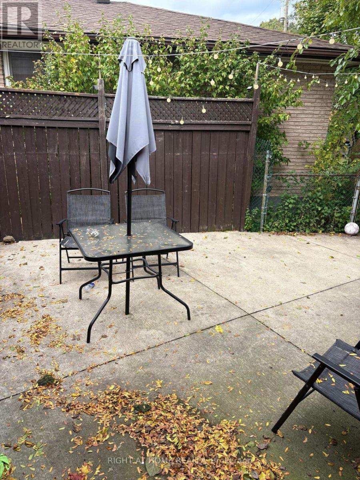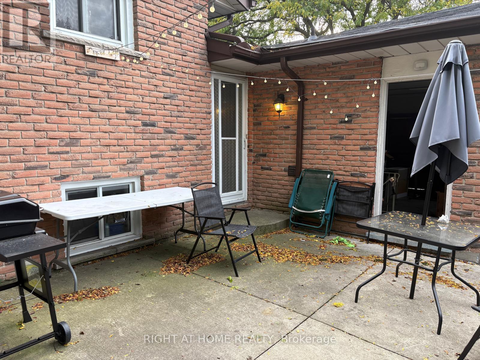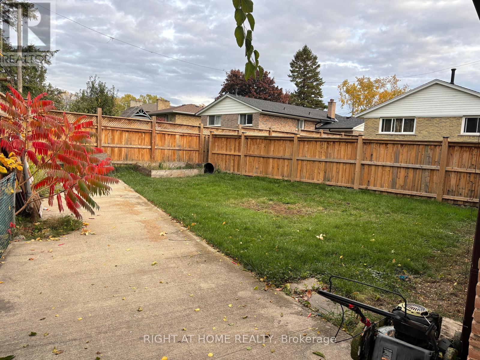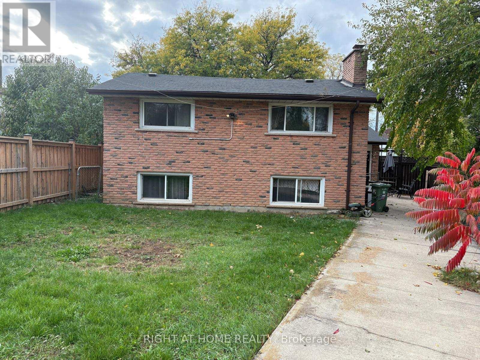385 Montmorency Drive E Hamilton, Ontario L8K 5H5
$2,299 Monthly
Welcome to 385 Montmorency Dr, a well-maintained detached 4-level backsplit home located in Hamilton's desirable Red Hill community, offering comfortable family living with 3 bedrooms and 1 full bathroom exclusively on the upper level, along with bright living spaces, a private backyard, driveway parking, and convenient access to Red Hill Valley Pkwy, shopping, and daily essentials. Families will value the great school options including Sir Wilfrid Laurier Public School (PK-8) and Glendale Secondary School (Gr. 9-12). Plus outstanding recreational amenities, since this home is set in "park heaven" with 3 parks and 13 recreation facilities within a 20-minute walk such as Red Hill Neighborhood Park and Sir Wilfrid Laurier Recreation Centre. Transit is easily accessible with a street transit stop just 2 minutes away and Hamilton GO Centre nearby for regional travel, while essential safety services including a hospital, fire station, and police station are located within 2 km for added peace of mind. This upper-level rental offers a wonderful blend of comfort, convenience, and family-friendly living in a popular Hamilton neighborhood. (id:60365)
Property Details
| MLS® Number | X12482635 |
| Property Type | Single Family |
| Community Name | Red Hill |
| Features | Carpet Free |
| ParkingSpaceTotal | 3 |
Building
| BathroomTotal | 1 |
| BedroomsAboveGround | 3 |
| BedroomsTotal | 3 |
| Age | 31 To 50 Years |
| Appliances | Dryer, Hood Fan, Stove, Refrigerator |
| BasementType | None |
| ConstructionStyleAttachment | Detached |
| ConstructionStyleSplitLevel | Backsplit |
| CoolingType | Central Air Conditioning |
| ExteriorFinish | Brick, Vinyl Siding |
| FlooringType | Laminate |
| FoundationType | Concrete |
| HeatingFuel | Natural Gas |
| HeatingType | Forced Air |
| SizeInterior | 1100 - 1500 Sqft |
| Type | House |
| UtilityWater | Municipal Water |
Parking
| Attached Garage | |
| Garage |
Land
| Acreage | No |
| Sewer | Sanitary Sewer |
| SizeDepth | 121 Ft ,6 In |
| SizeFrontage | 75 Ft |
| SizeIrregular | 75 X 121.5 Ft |
| SizeTotalText | 75 X 121.5 Ft |
Rooms
| Level | Type | Length | Width | Dimensions |
|---|---|---|---|---|
| Second Level | Bedroom | 3.07 m | 3.6 m | 3.07 m x 3.6 m |
| Second Level | Bedroom 2 | 3.98 m | 3.08 m | 3.98 m x 3.08 m |
| Second Level | Bedroom 3 | 3.09 m | 2.86 m | 3.09 m x 2.86 m |
| Main Level | Kitchen | 4.43 m | 3.99 m | 4.43 m x 3.99 m |
| Main Level | Dining Room | 3.62 m | 2.74 m | 3.62 m x 2.74 m |
| Main Level | Living Room | 5.25 m | 3.64 m | 5.25 m x 3.64 m |
| Main Level | Laundry Room | 1.06 m | 0.76 m | 1.06 m x 0.76 m |
https://www.realtor.ca/real-estate/29033545/385-montmorency-drive-e-hamilton-red-hill-red-hill
Asif Ijlal Khan
Salesperson
1396 Don Mills Rd Unit B-121
Toronto, Ontario M3B 0A7
Muhammad Khan
Salesperson
1396 Don Mills Rd Unit B-121
Toronto, Ontario M3B 0A7

