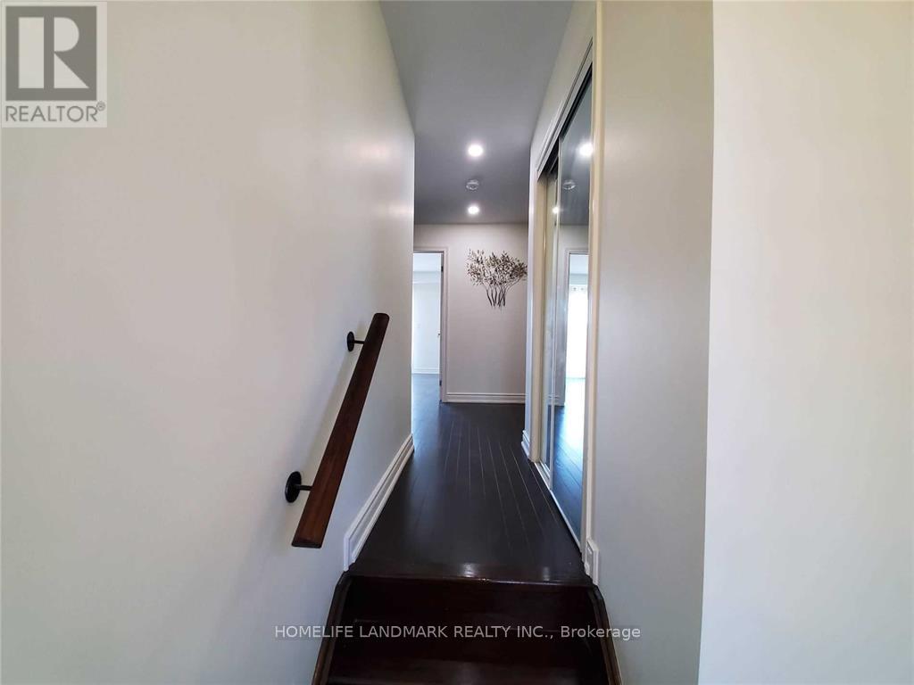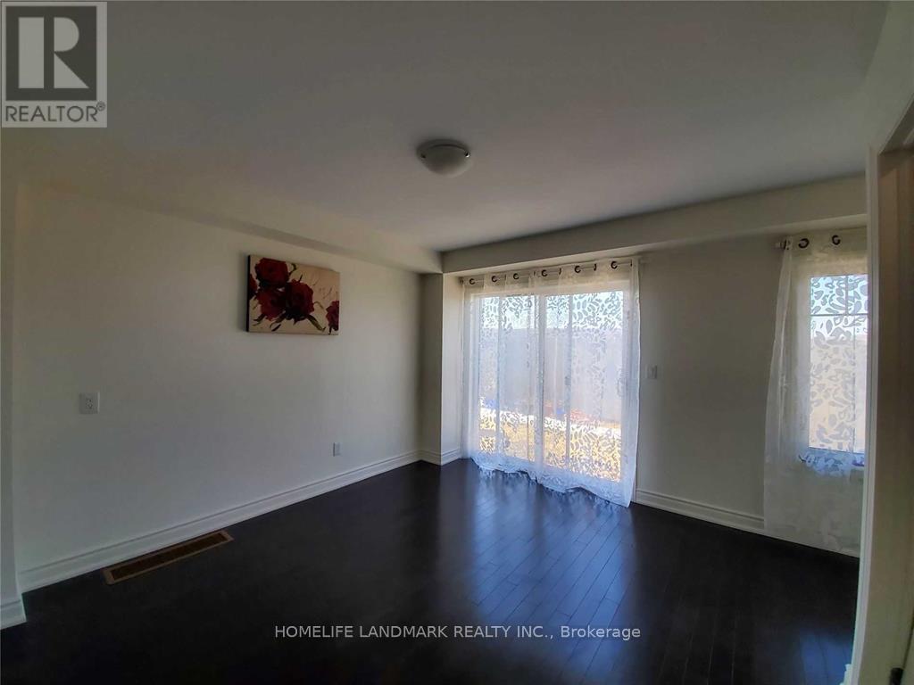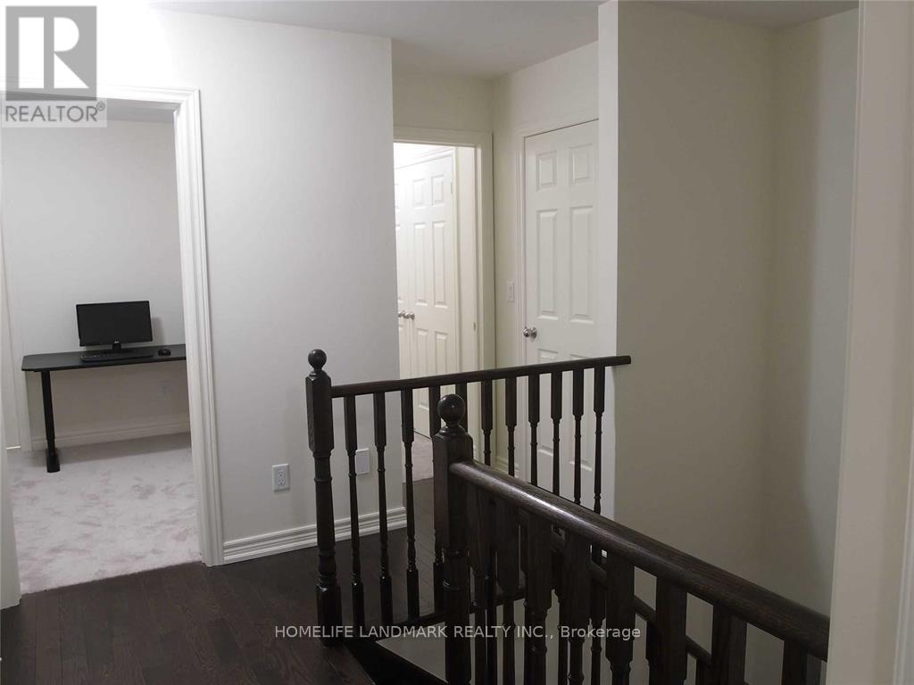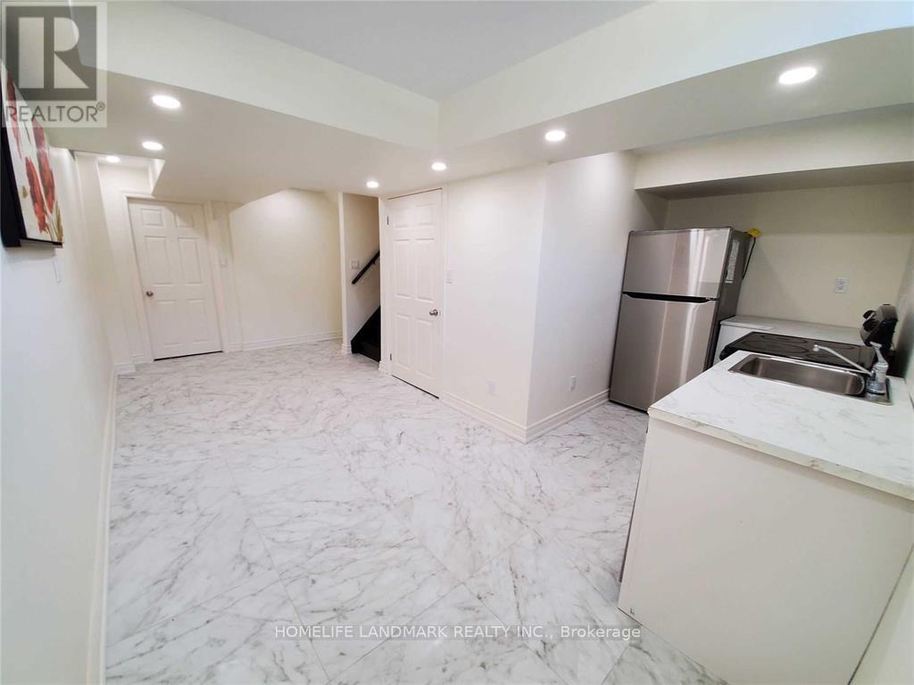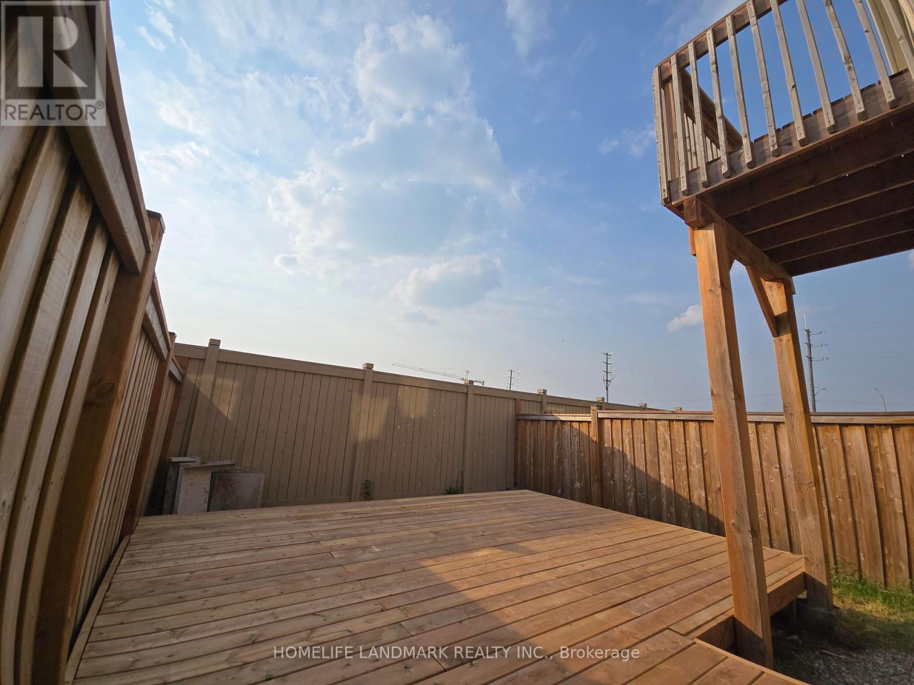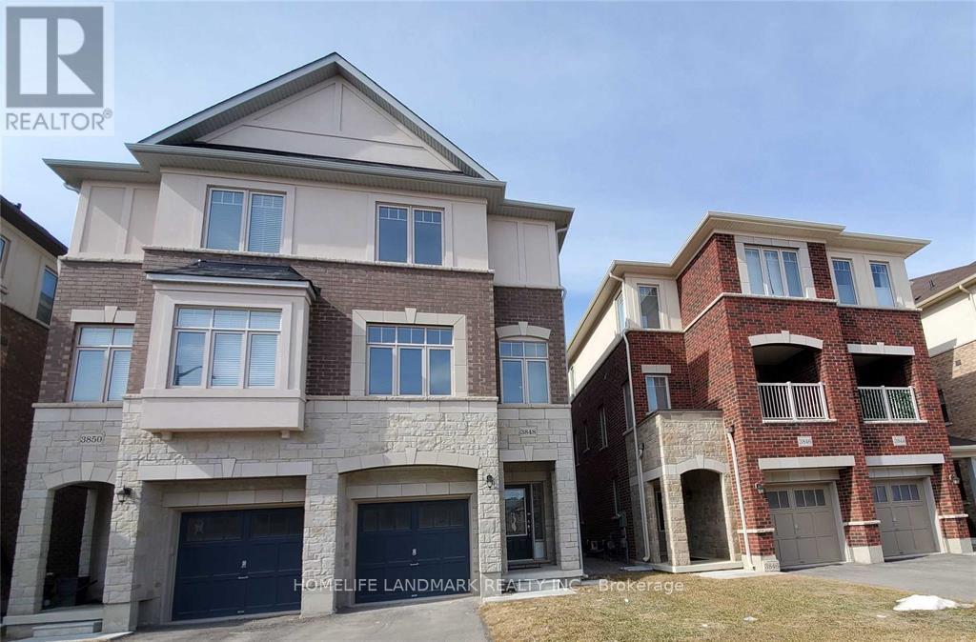3848 Tufgar Crescent Burlington, Ontario L7M 1P8
$3,500 Monthly
Great Opportunity for Families Looking for more space for living and home office. This 4-bedroom, 3.5-bathroom gem offers the perfect blend of comfort, style, and functionality. The main Level boasts one bedroom with private 3PC Ensuite ideal for guests or home office. The 2nd level boasts Open-concept kitchen and breakfast eating area, plus a spacious dining/family room with a cozy fireplace. The wooden balcony on the floor offers you more entertaining space, The 3rd level boasts 3 bedrooms and 2 full bathrooms plus a convenient laundry room. The Fully finished basement provides a lot of space, great for recreation or home office. Fully fenced backyard with a brand new deck is great for leisure. Walk to schools, parks, shops & more. Quick access to major highways. Available Immediately. Don't Miss Out! (id:60365)
Property Details
| MLS® Number | W12168368 |
| Property Type | Single Family |
| Community Name | Alton |
| AmenitiesNearBy | Park, Public Transit, Schools |
| ParkingSpaceTotal | 2 |
| ViewType | View |
Building
| BathroomTotal | 4 |
| BedroomsAboveGround | 4 |
| BedroomsTotal | 4 |
| Age | 6 To 15 Years |
| Appliances | Dishwasher, Dryer, Water Heater, Stove, Washer, Refrigerator |
| BasementDevelopment | Finished |
| BasementType | Full (finished) |
| ConstructionStyleAttachment | Semi-detached |
| CoolingType | Central Air Conditioning |
| ExteriorFinish | Brick, Stone |
| FireplacePresent | Yes |
| FlooringType | Hardwood |
| HalfBathTotal | 1 |
| HeatingFuel | Natural Gas |
| HeatingType | Forced Air |
| StoriesTotal | 3 |
| SizeInterior | 2000 - 2500 Sqft |
| Type | House |
| UtilityWater | Municipal Water |
Parking
| Garage |
Land
| Acreage | No |
| LandAmenities | Park, Public Transit, Schools |
| Sewer | Sanitary Sewer |
Rooms
| Level | Type | Length | Width | Dimensions |
|---|---|---|---|---|
| Second Level | Kitchen | 4.88 m | 3.97 m | 4.88 m x 3.97 m |
| Second Level | Family Room | 6.71 m | 4.88 m | 6.71 m x 4.88 m |
| Second Level | Bathroom | Measurements not available | ||
| Third Level | Bathroom | Measurements not available | ||
| Third Level | Laundry Room | Measurements not available | ||
| Third Level | Primary Bedroom | 3.97 m | 3.26 m | 3.97 m x 3.26 m |
| Third Level | Bedroom 3 | 3.05 m | 2.75 m | 3.05 m x 2.75 m |
| Third Level | Bedroom 2 | 3.26 m | 3.05 m | 3.26 m x 3.05 m |
| Third Level | Bathroom | Measurements not available | ||
| Basement | Kitchen | 4.58 m | 2 m | 4.58 m x 2 m |
| Basement | Great Room | 5.8 m | 2.75 m | 5.8 m x 2.75 m |
| Main Level | Bathroom | Measurements not available | ||
| Main Level | Bedroom 4 | 3.97 m | 3.36 m | 3.97 m x 3.36 m |
https://www.realtor.ca/real-estate/28356279/3848-tufgar-crescent-burlington-alton-alton
Eric Guohui Yang
Salesperson
7240 Woodbine Ave Unit 103
Markham, Ontario L3R 1A4


