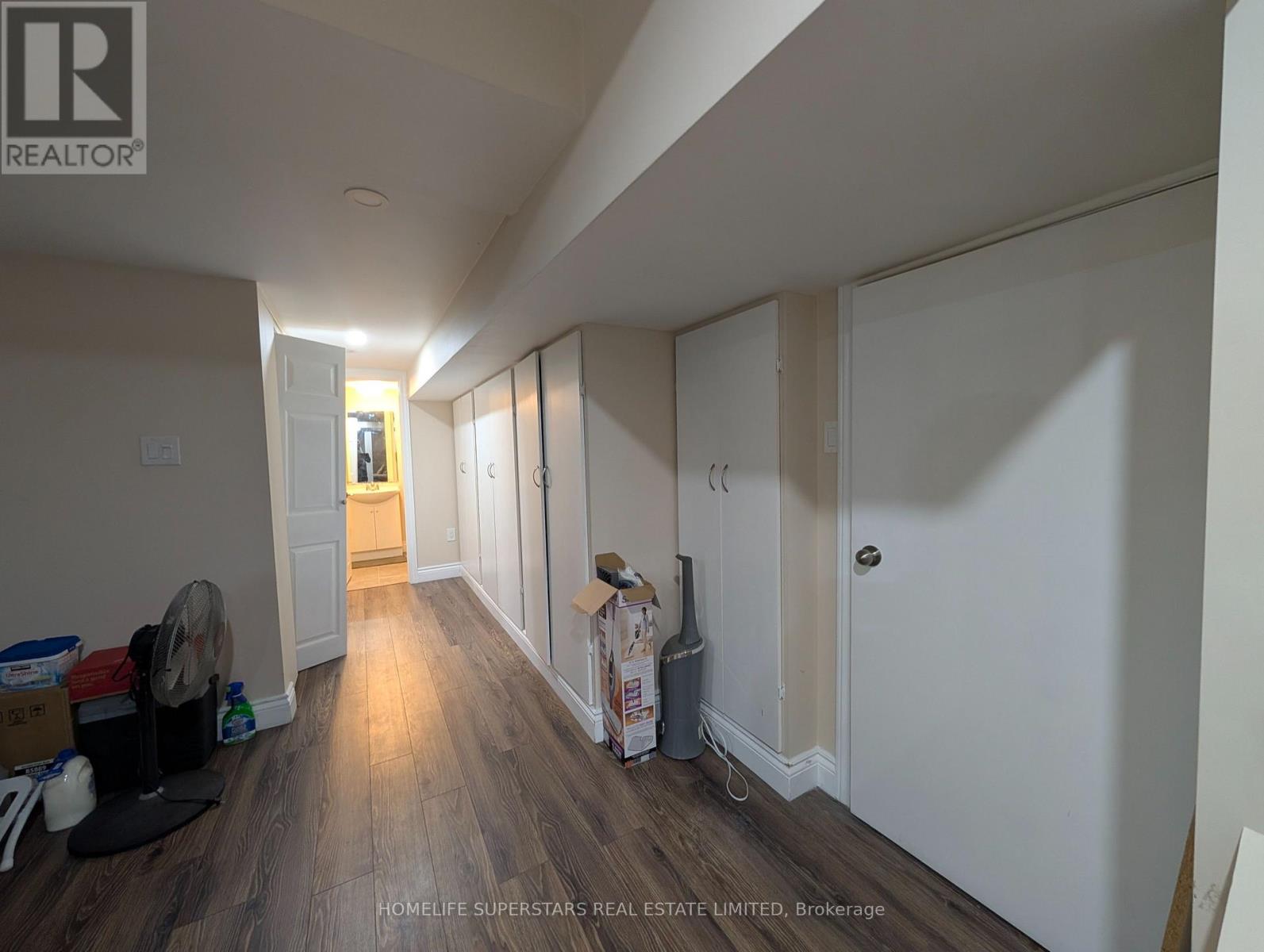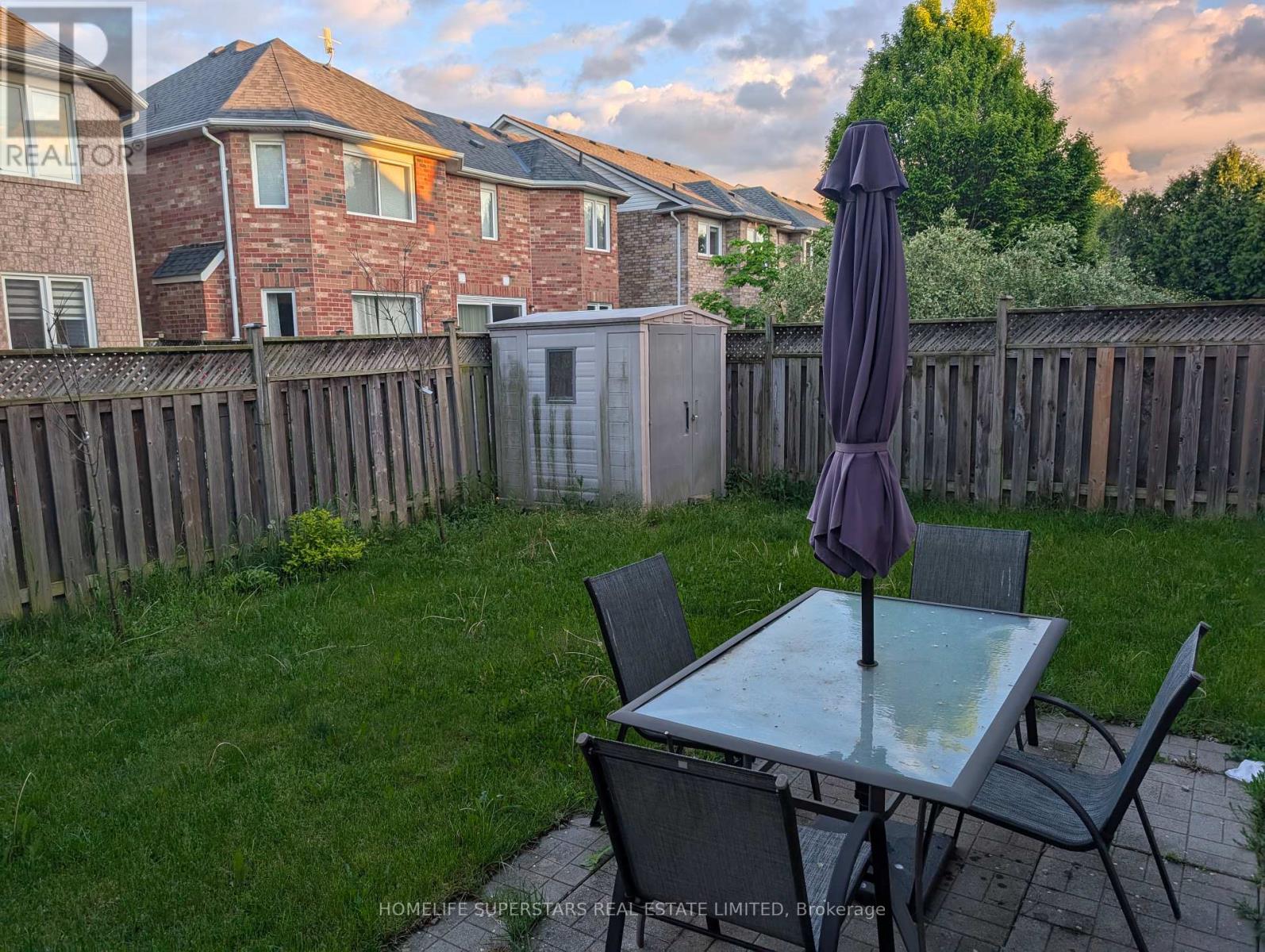3836 Baycroft Drive Mississauga, Ontario L5N 8J5
$1,099,999
Discover this beautifully upgraded detached home nestled in the heart of Lisgarjust steps from parks, top-rated schools, and convenient public transit. This 3-bedroom, 3-bathroom gem boasts elegance and modern comfort, with hardwood and tile flooring throughoutabsolutely no carpet! Step into the sunken living and dining area, featuring cathedral ceilings and expansive windows that flood the space with natural light. The open-concept kitchen is a chef's delight, showcasing newer stainless steel appliances, sleek finishes, and a seamless flow to the spacious family room with a stunning upgraded gas fireplaceperfect for cozy gatherings.The primary bedroom offers a serene retreat with a 3-piece ensuite and generous closet space. Enjoy peaceful mornings on your private balcony, or unwind in your enclosed backyardideal for outdoor entertaining and family fun. This home truly has it all: unbeatable location, exquisite design, and thoughtful upgrades. See this Lisgar beauty before it's gone! (id:60365)
Property Details
| MLS® Number | W12169646 |
| Property Type | Single Family |
| Community Name | Lisgar |
| EquipmentType | Water Heater - Gas |
| Features | Carpet Free |
| ParkingSpaceTotal | 3 |
| RentalEquipmentType | Water Heater - Gas |
| Structure | Porch |
Building
| BathroomTotal | 4 |
| BedroomsAboveGround | 3 |
| BedroomsBelowGround | 1 |
| BedroomsTotal | 4 |
| Age | 16 To 30 Years |
| Amenities | Fireplace(s) |
| Appliances | Garage Door Opener Remote(s), Garage Door Opener, Window Coverings |
| BasementDevelopment | Finished |
| BasementType | N/a (finished) |
| ConstructionStyleAttachment | Detached |
| CoolingType | Central Air Conditioning |
| ExteriorFinish | Brick |
| FireProtection | Alarm System, Security System |
| FireplacePresent | Yes |
| FireplaceTotal | 1 |
| FlooringType | Hardwood, Tile |
| FoundationType | Concrete |
| HalfBathTotal | 1 |
| HeatingFuel | Natural Gas |
| HeatingType | Forced Air |
| StoriesTotal | 2 |
| SizeInterior | 1500 - 2000 Sqft |
| Type | House |
| UtilityWater | Municipal Water |
Parking
| Garage |
Land
| Acreage | No |
| Sewer | Sanitary Sewer |
| SizeDepth | 85 Ft ,3 In |
| SizeFrontage | 36 Ft ,1 In |
| SizeIrregular | 36.1 X 85.3 Ft |
| SizeTotalText | 36.1 X 85.3 Ft |
Rooms
| Level | Type | Length | Width | Dimensions |
|---|---|---|---|---|
| Second Level | Primary Bedroom | 4.27 m | 4.27 m | 4.27 m x 4.27 m |
| Second Level | Bedroom 2 | 3.4 m | 3.2 m | 3.4 m x 3.2 m |
| Second Level | Bedroom 3 | 3.4 m | 3.2 m | 3.4 m x 3.2 m |
| Main Level | Family Room | 4.27 m | 3.35 m | 4.27 m x 3.35 m |
| Main Level | Kitchen | 3.96 m | 3.35 m | 3.96 m x 3.35 m |
| Main Level | Living Room | 5.79 m | 3.35 m | 5.79 m x 3.35 m |
| Main Level | Dining Room | 5.79 m | 3.35 m | 5.79 m x 3.35 m |
| Main Level | Foyer | 4.8 m | 1.91 m | 4.8 m x 1.91 m |
Utilities
| Cable | Installed |
| Electricity | Installed |
| Sewer | Installed |
https://www.realtor.ca/real-estate/28358894/3836-baycroft-drive-mississauga-lisgar-lisgar
Harjit Singh Khalsa
Broker
102-23 Westmore Drive
Toronto, Ontario M9V 3Y7




















































