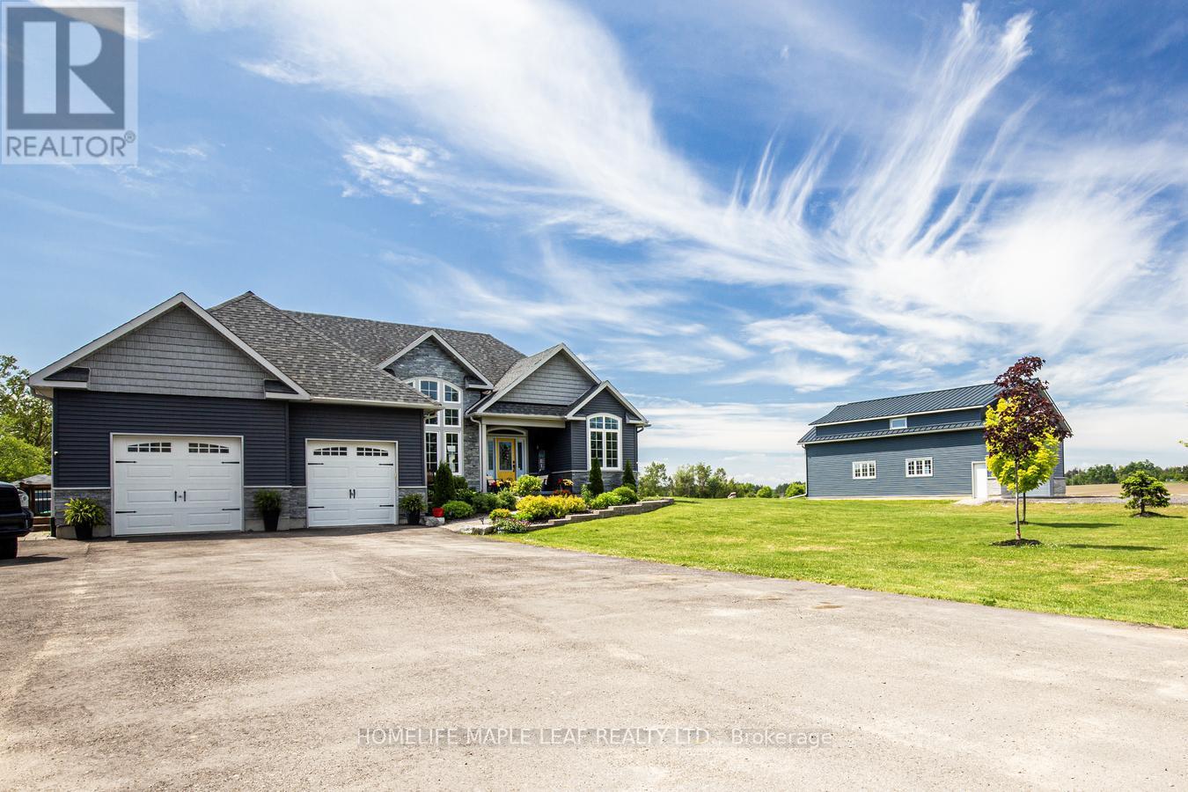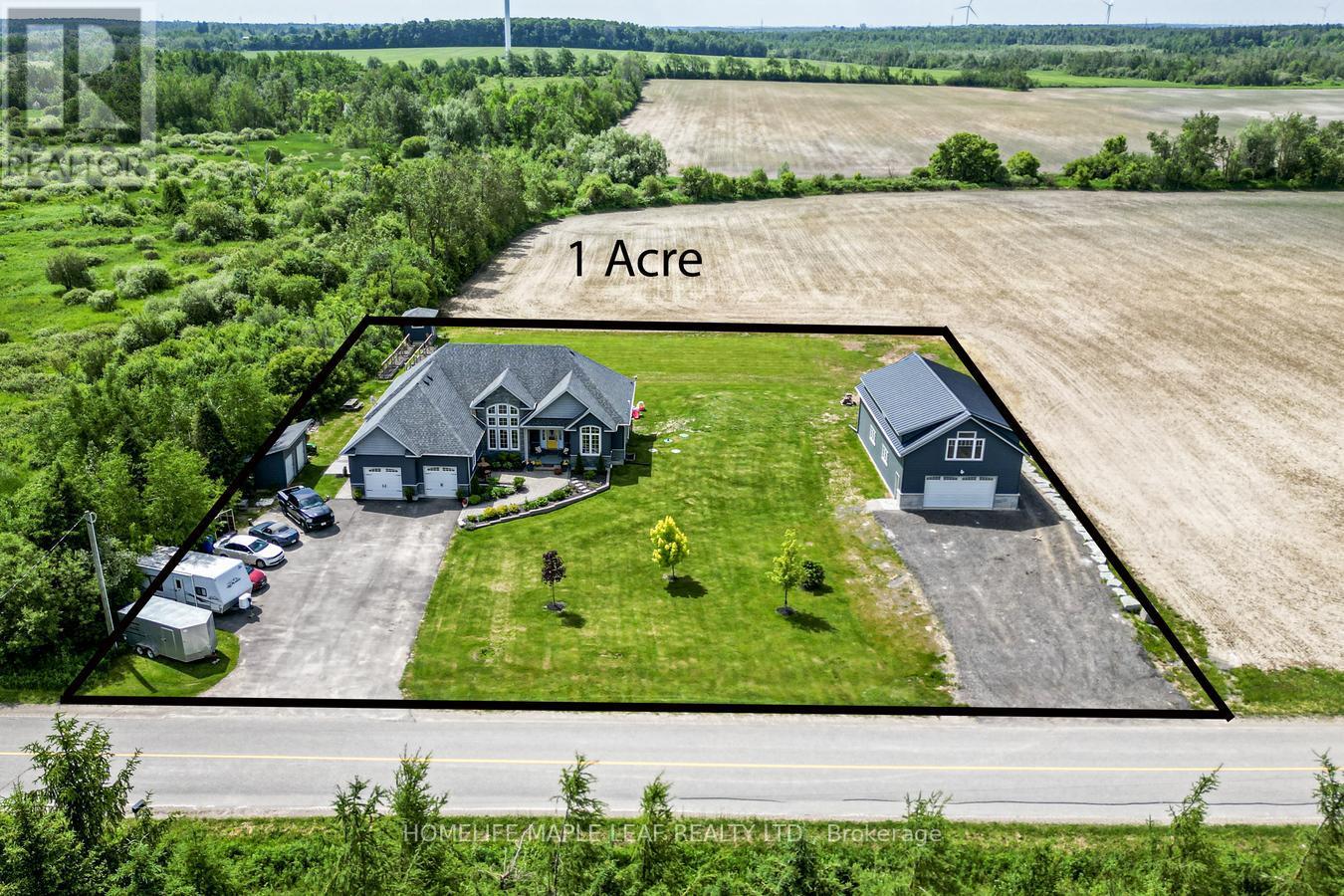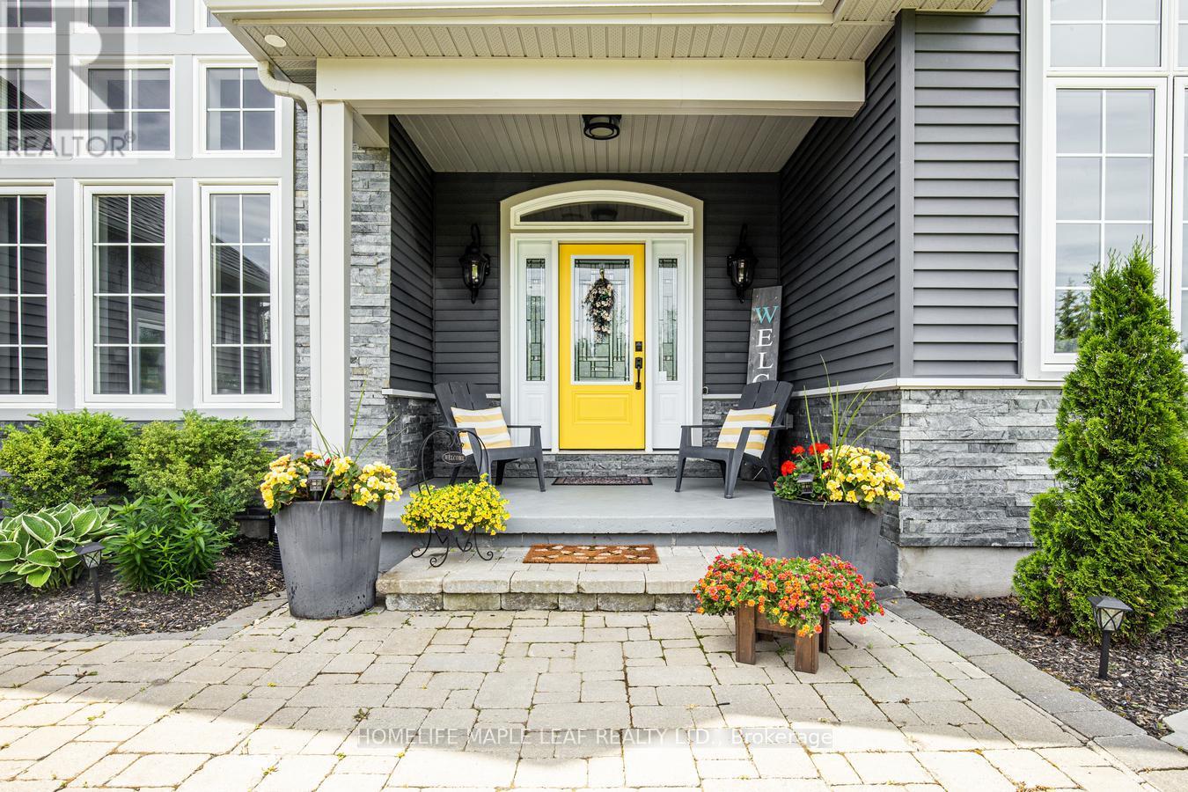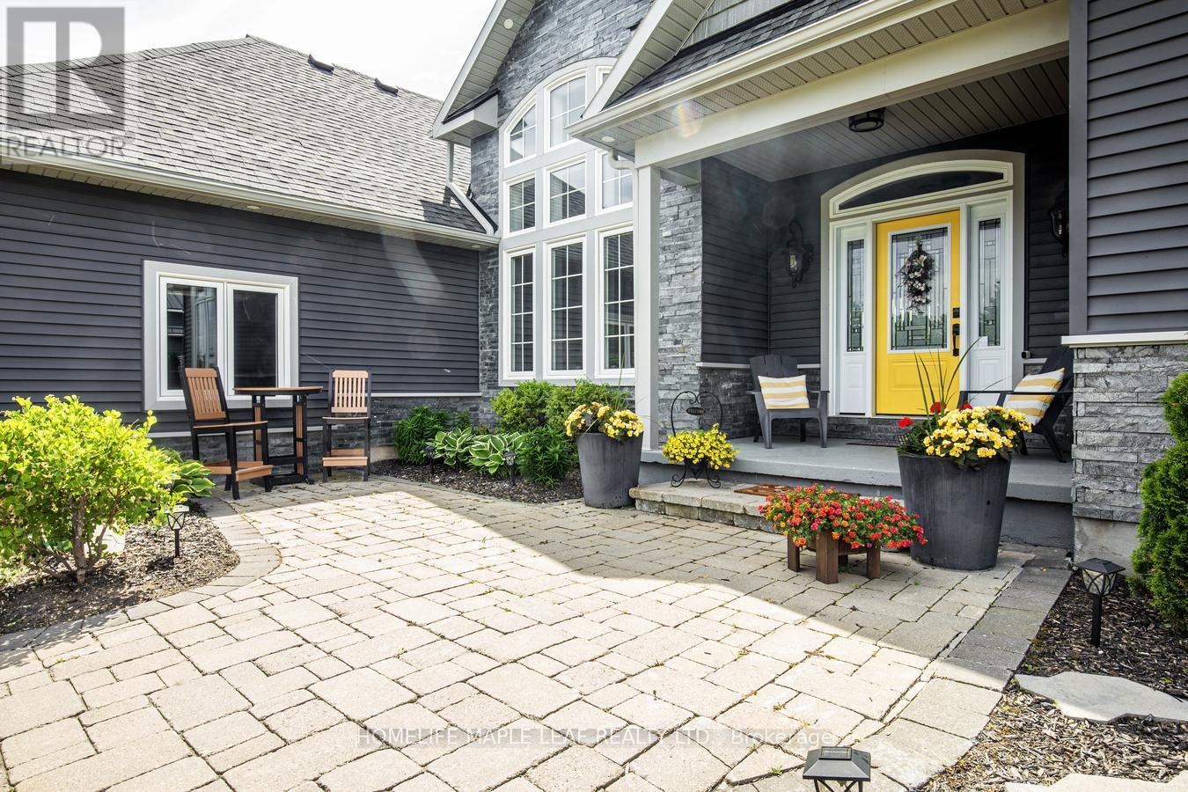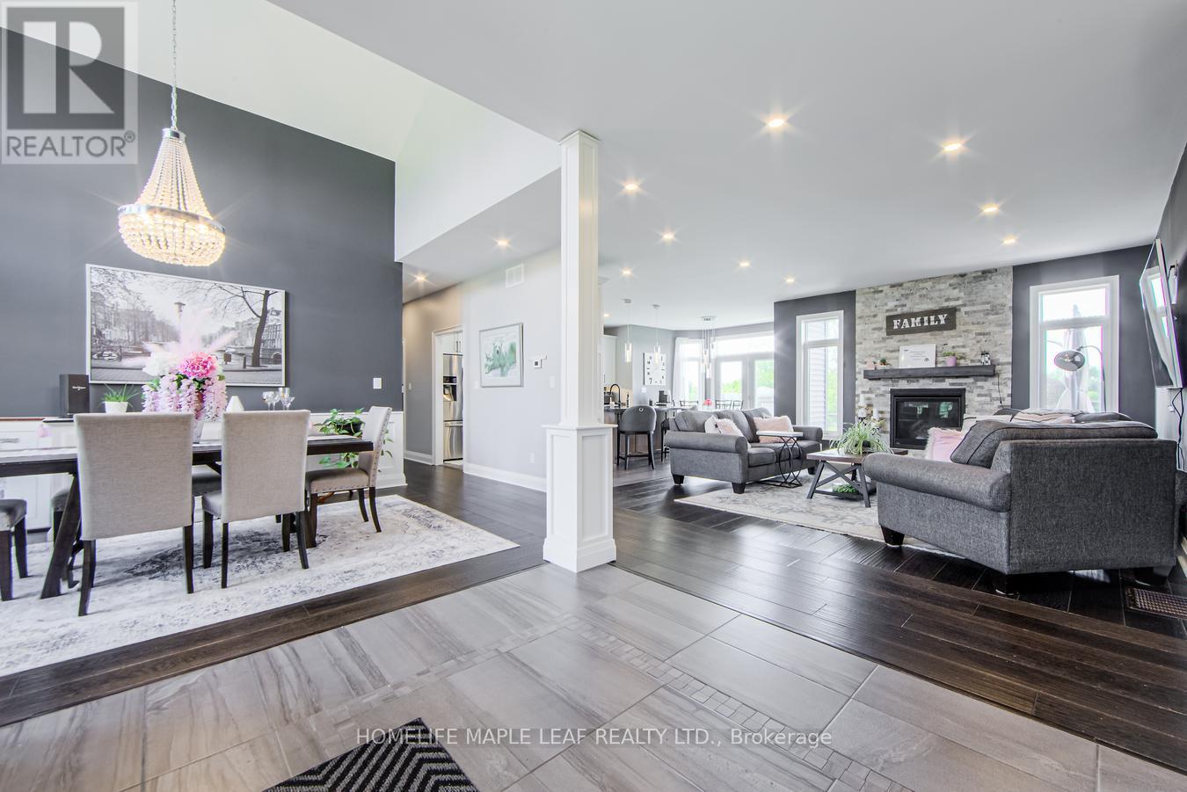383066 20 Sdrd Amaranth, Ontario L9W 3W6
$1,589,000
Gorgeous Custom Built Bungalow Situated On 1 Acre Land. This Beautiful Bungalow Is Peaceful, Country Side Setting On A Paved Road. Welcome To 383066 20th Sdrd Amaranth 3750 sqft of Living Space Includes 3 Bed Upstairs, 2 Washrooms Upstairs, Sep Dining, Family Room, Kitchen And Laundry Room With Double Car Garage. It Has 2 Bsmt Apartment With Sep Entrance. Both The Bsmt Apartment Is Legal. (Apartment 1) It has Kitchen, Living, 1 Bedroom And Washroom, Rented For $1,495 Monthly Including Utilities. (Apartment 2) It Has Kitchen, Living, 2 Bedroom And Washroom, Rented For $1,895 Monthly Including Utilities. Each Basement Apartment Has Own Washer & Dryer. This Property Is Nicely Landscaped and It Generates $3,400.00 Rental Income. It Has Lot Of Parking With Lots Of Natural Lights. This Property Is Live Ans Work. It Has Sep Workshop 1200 sqft Main Floor and 1200 sqft Second Floor And Steel Roofing On The Workshop. Located Min To Grandvalley And Close To Orangeville. Must Look This Property. Pls Show & Sell. (id:60365)
Property Details
| MLS® Number | X12231809 |
| Property Type | Single Family |
| Community Name | Rural Amaranth |
| ParkingSpaceTotal | 6 |
| Structure | Shed |
Building
| BathroomTotal | 4 |
| BedroomsAboveGround | 3 |
| BedroomsBelowGround | 3 |
| BedroomsTotal | 6 |
| Age | 6 To 15 Years |
| Appliances | Cooktop, Dishwasher, Dryer, Microwave, Oven, Range, Storage Shed, Stove, Washer, Water Treatment, Wine Fridge, Refrigerator |
| ArchitecturalStyle | Bungalow |
| BasementDevelopment | Finished |
| BasementFeatures | Separate Entrance |
| BasementType | N/a (finished) |
| ConstructionStyleAttachment | Detached |
| ExteriorFinish | Stone, Vinyl Siding |
| FireplacePresent | Yes |
| FlooringType | Laminate, Hardwood, Ceramic, Carpeted, Vinyl |
| FoundationType | Concrete |
| HeatingFuel | Propane |
| HeatingType | Forced Air |
| StoriesTotal | 1 |
| SizeInterior | 3500 - 5000 Sqft |
| Type | House |
| UtilityWater | Drilled Well |
Parking
| Attached Garage | |
| Garage |
Land
| Acreage | No |
| Sewer | Septic System |
| SizeDepth | 218 Ft ,10 In |
| SizeFrontage | 200 Ft ,3 In |
| SizeIrregular | 200.3 X 218.9 Ft |
| SizeTotalText | 200.3 X 218.9 Ft|1/2 - 1.99 Acres |
| ZoningDescription | Residential |
Rooms
| Level | Type | Length | Width | Dimensions |
|---|---|---|---|---|
| Basement | Bedroom | 3.54 m | 3.54 m | 3.54 m x 3.54 m |
| Basement | Kitchen | Measurements not available | ||
| Basement | Living Room | Measurements not available | ||
| Basement | Kitchen | Measurements not available | ||
| Basement | Living Room | 3.54 m | 3.41 m | 3.54 m x 3.41 m |
| Main Level | Dining Room | 3.48 m | 4.15 m | 3.48 m x 4.15 m |
| Main Level | Family Room | 4.83 m | 4.34 m | 4.83 m x 4.34 m |
| Main Level | Kitchen | 6.26 m | 4.35 m | 6.26 m x 4.35 m |
| Main Level | Laundry Room | 3.19 m | 2.95 m | 3.19 m x 2.95 m |
| Main Level | Primary Bedroom | 5.58 m | 4.76 m | 5.58 m x 4.76 m |
| Main Level | Bedroom | 4.42 m | 3.58 m | 4.42 m x 3.58 m |
| Main Level | Bedroom | 3.3 m | 3.28 m | 3.3 m x 3.28 m |
https://www.realtor.ca/real-estate/28492145/383066-20-sdrd-amaranth-rural-amaranth
Gursharan Bajwa
Broker
80 Eastern Avenue #3
Brampton, Ontario L6W 1X9

