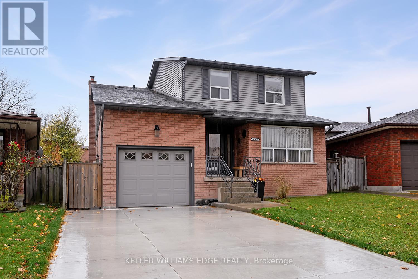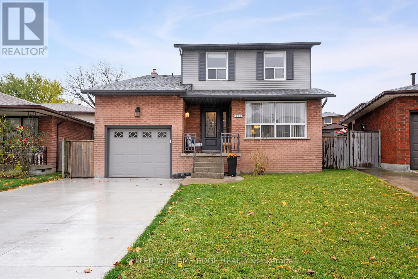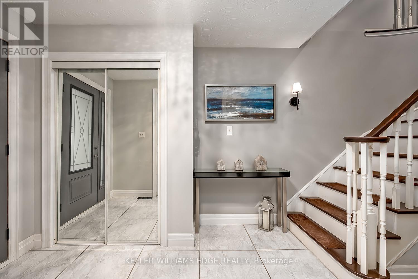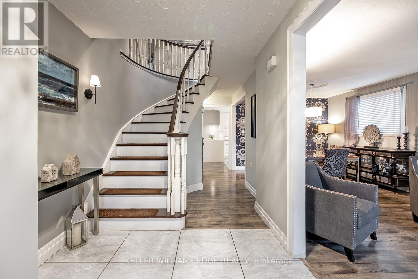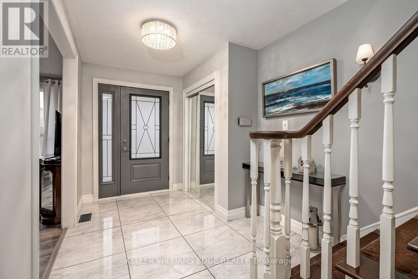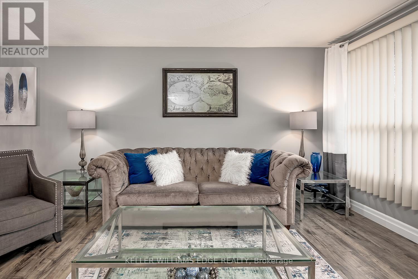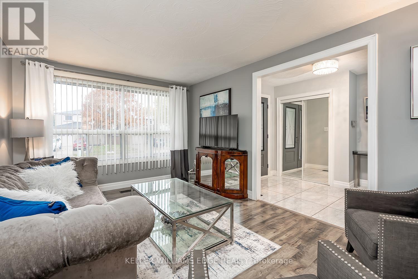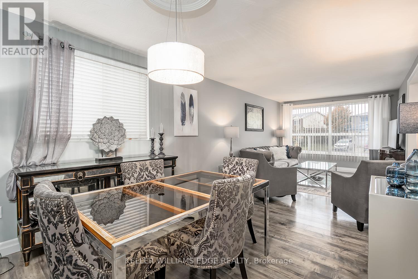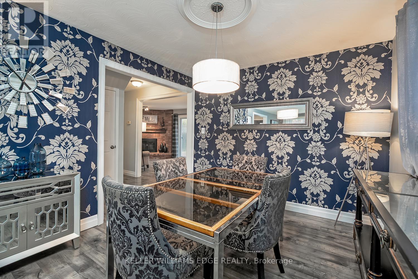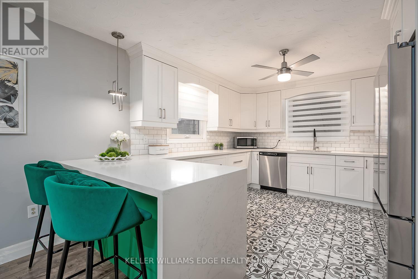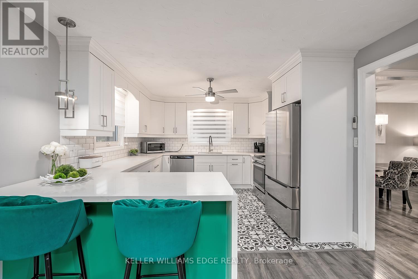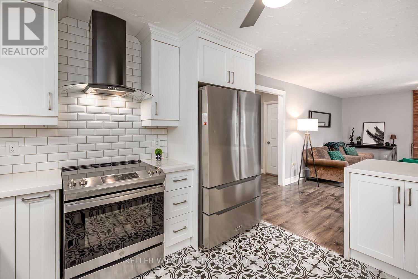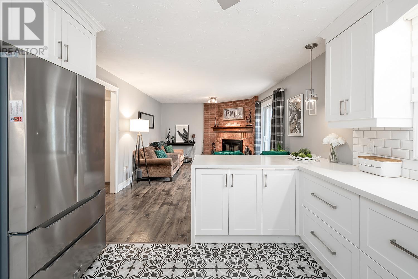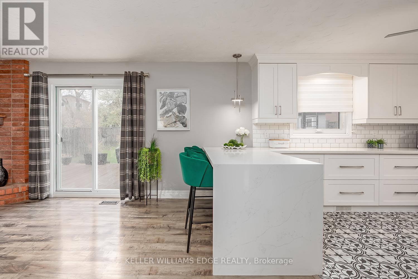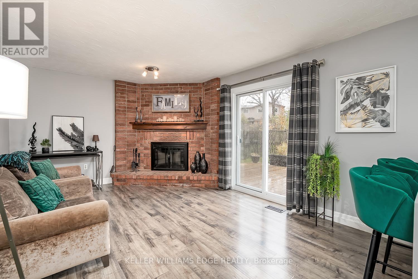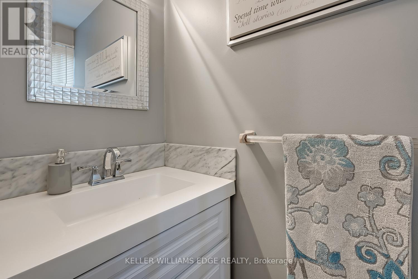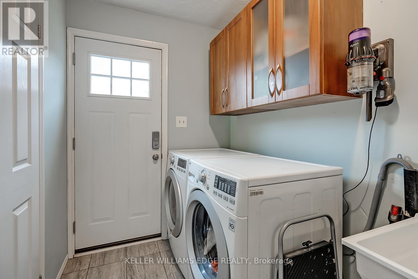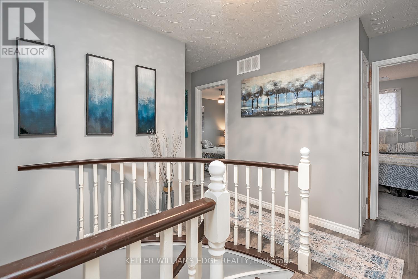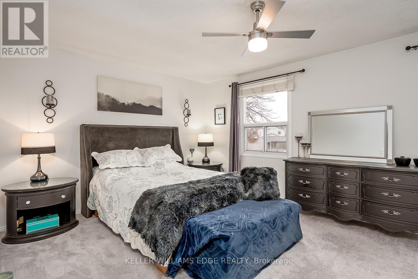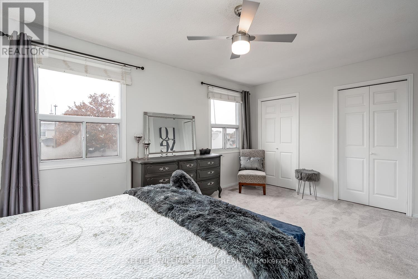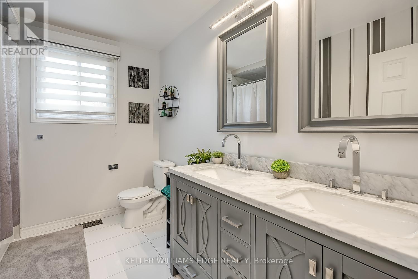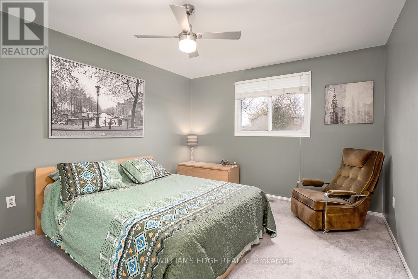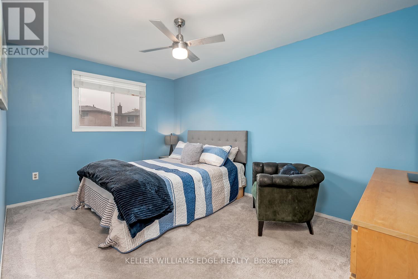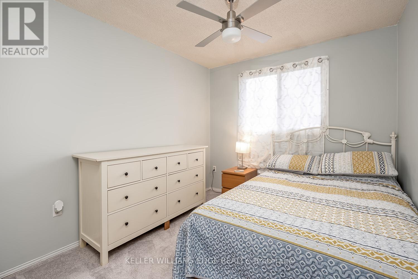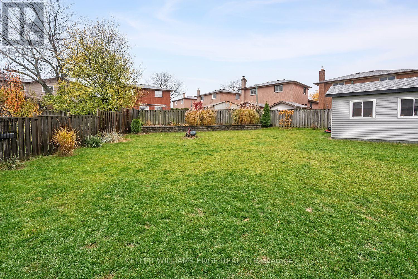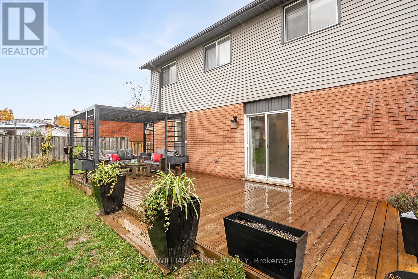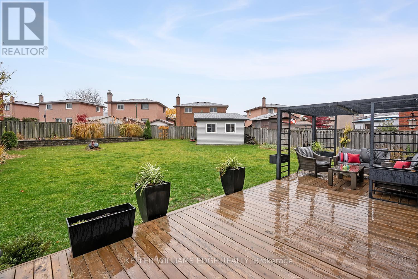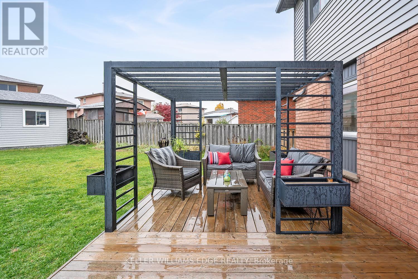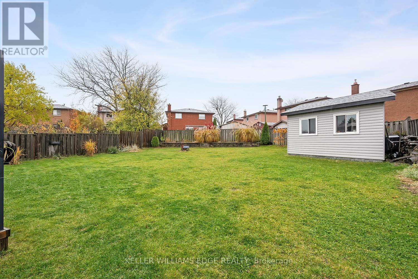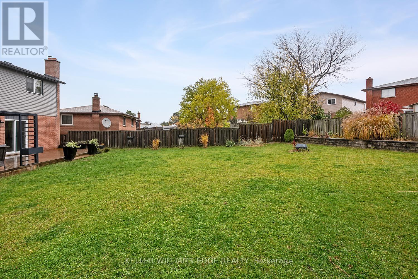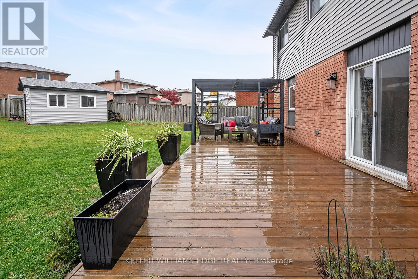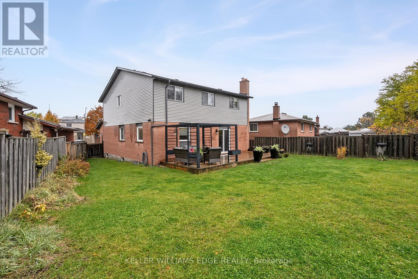383 East 24th Street Hamilton, Ontario L8V 4W8
$849,900
Welcome to a place where comfort meets possibility on the coveted Hamilton Mountain. This beautifully renovated 2-storey home feels like the beginning of something wonderful. Step inside and be greeted by a gracefully redesigned main floor, where an expansive, updated kitchen (2019) opens seamlessly into the cozy family room. Here, the wood-burning fireplace becomes the centrepiece of intimate evenings, story-filled gatherings, and those cherished moments that make a house truly feel like home. The adjoining living and dining room offers a seamless backdrop for celebrations big and small, holiday dinners, laughter-filled birthdays, or quiet nights spent unwinding with the people you love. Upstairs, the home unfolds again with four generous bedrooms, each offering space to grow, dream, and create. The partially renovated lower level is ready for your final touches, transform it into a media room, play space, gym, or whatever your imagination inspires. Then, step outside and prepare to fall in love. The expansive, pool-sized backyard is truly a rare find, an outdoor canvas waiting for gardens bursting with colour, joyful playtime, unforgettable summer evenings, or the backyard oasis you've always imagined. A single-car garage and double-wide driveway accommodate 3-4 vehicles, ensuring both convenience and practicality. Thoughtful updates offer peace of mind for years to come: renovated bathrooms (2017), new roof (2017), new furnace & A/C (2020), new doors and garage door (2018), and a brand-new concrete driveway (2025). Every improvement reflects care, pride, and an unwavering commitment to quality. Nestled in a warm, family-friendly neighbourhood, you're just moments from excellent schools, shopping, parks, and effortless access to the Linc making daily life smooth, connected, and incredibly convenient. Beautifully updated. Wonderfully located. Ready for its next chapter. Welcome home! (id:60365)
Property Details
| MLS® Number | X12555062 |
| Property Type | Single Family |
| Community Name | Burkholme |
| AmenitiesNearBy | Place Of Worship, Schools |
| CommunityFeatures | Community Centre |
| EquipmentType | Water Heater |
| ParkingSpaceTotal | 3 |
| RentalEquipmentType | Water Heater |
| Structure | Deck, Shed |
Building
| BathroomTotal | 2 |
| BedroomsAboveGround | 4 |
| BedroomsTotal | 4 |
| Age | 31 To 50 Years |
| Amenities | Fireplace(s) |
| Appliances | Garage Door Opener Remote(s), Dishwasher, Dryer, Stove, Washer, Refrigerator |
| BasementType | Partial |
| ConstructionStyleAttachment | Detached |
| CoolingType | Central Air Conditioning |
| ExteriorFinish | Brick, Aluminum Siding |
| FireplacePresent | Yes |
| FireplaceTotal | 1 |
| FoundationType | Poured Concrete |
| HalfBathTotal | 1 |
| HeatingFuel | Natural Gas |
| HeatingType | Forced Air |
| StoriesTotal | 2 |
| SizeInterior | 2000 - 2500 Sqft |
| Type | House |
| UtilityWater | Municipal Water |
Parking
| Attached Garage | |
| Garage |
Land
| Acreage | No |
| LandAmenities | Place Of Worship, Schools |
| Sewer | Sanitary Sewer |
| SizeIrregular | 32.8 X 135.7 Acre |
| SizeTotalText | 32.8 X 135.7 Acre |
| ZoningDescription | C |
Rooms
| Level | Type | Length | Width | Dimensions |
|---|---|---|---|---|
| Second Level | Bedroom 4 | 10.5 m | 8.9 m | 10.5 m x 8.9 m |
| Second Level | Bathroom | 9.8 m | 7.9 m | 9.8 m x 7.9 m |
| Second Level | Bedroom | 17.1 m | 11.9 m | 17.1 m x 11.9 m |
| Second Level | Bedroom 2 | 13.9 m | 11.5 m | 13.9 m x 11.5 m |
| Second Level | Bedroom 3 | 14.6 m | 9.8 m | 14.6 m x 9.8 m |
| Main Level | Living Room | 15.11 m | 11 m | 15.11 m x 11 m |
| Main Level | Kitchen | 13.7 m | 11.9 m | 13.7 m x 11.9 m |
| Main Level | Dining Room | 11.2 m | 10.3 m | 11.2 m x 10.3 m |
| Main Level | Family Room | 16 m | 11.9 m | 16 m x 11.9 m |
| Main Level | Laundry Room | 10.5 m | 5.6 m | 10.5 m x 5.6 m |
| Main Level | Bathroom | 6.5 m | 2.6 m | 6.5 m x 2.6 m |
| Main Level | Foyer | 9.8 m | 7.8 m | 9.8 m x 7.8 m |
Utilities
| Electricity | Installed |
| Sewer | Installed |
https://www.realtor.ca/real-estate/29114414/383-east-24th-street-hamilton-burkholme-burkholme
Sue Moorcroft
Salesperson
3185 Harvester Rd Unit 1a
Burlington, Ontario L7N 3N8

