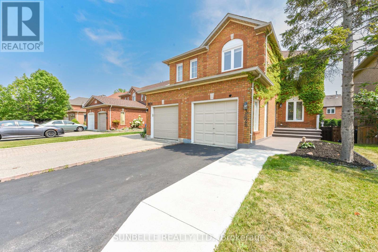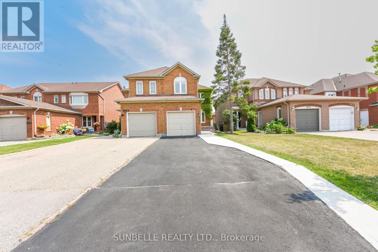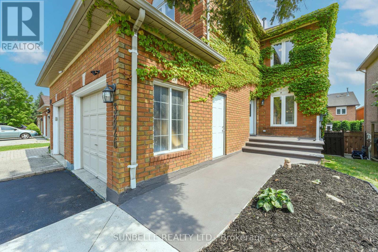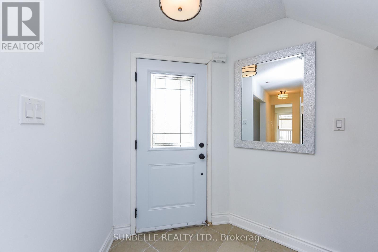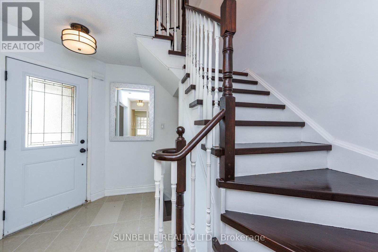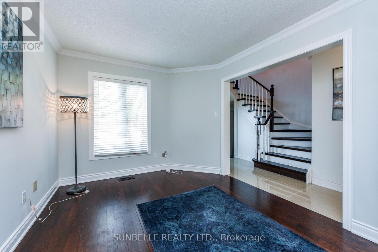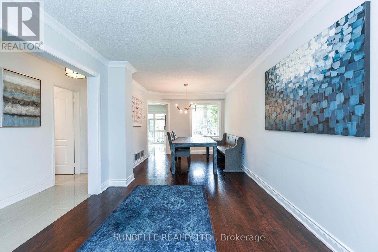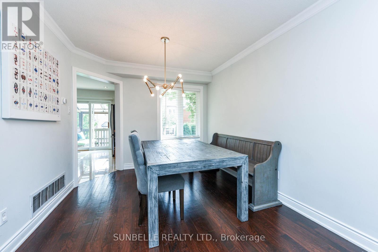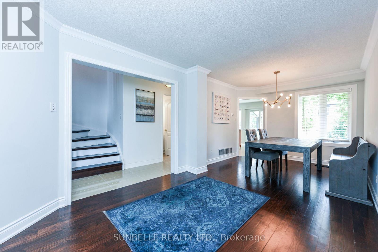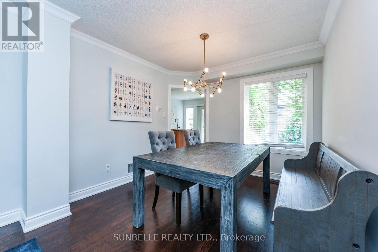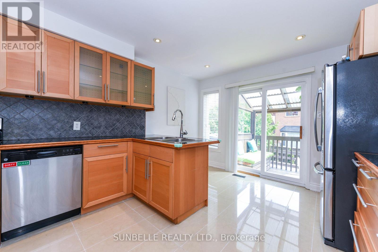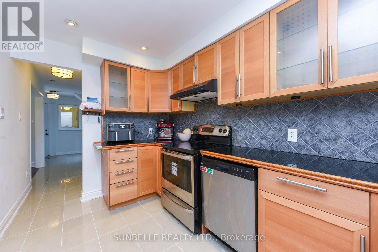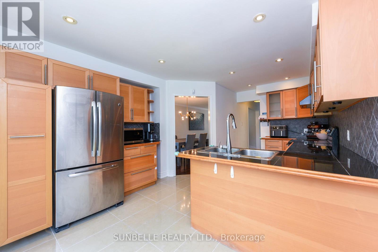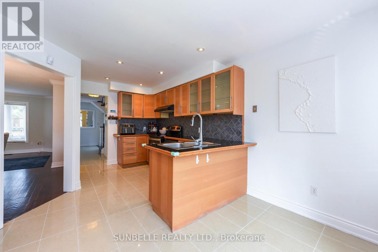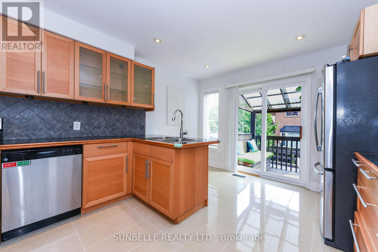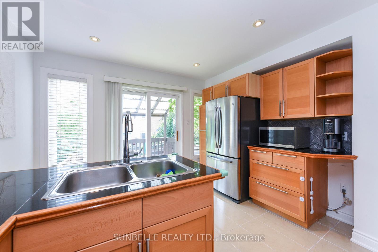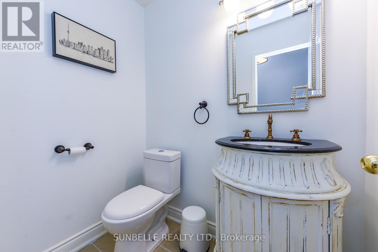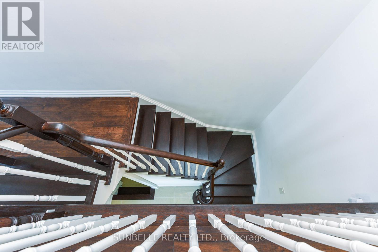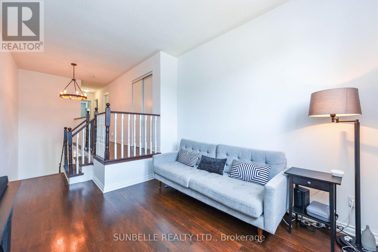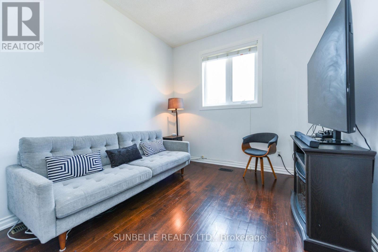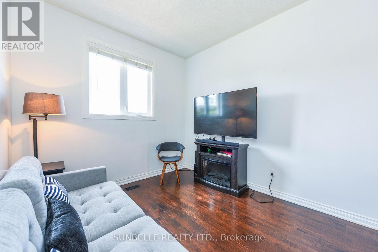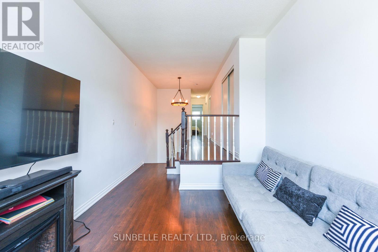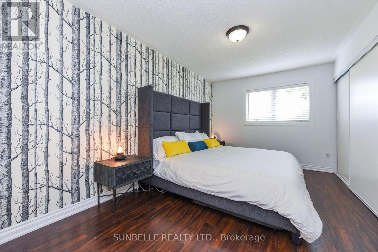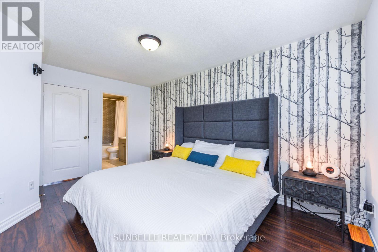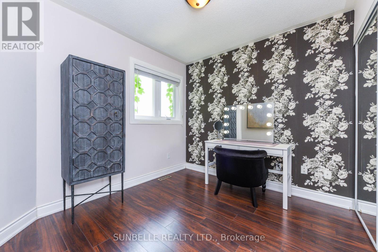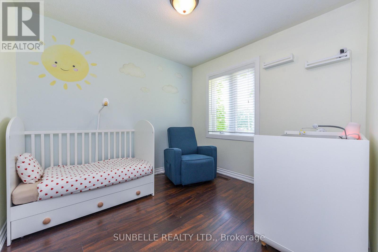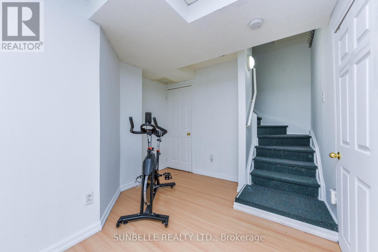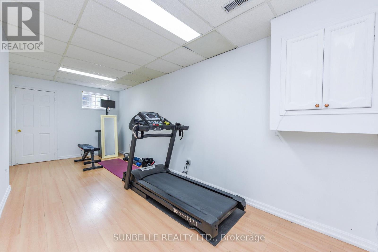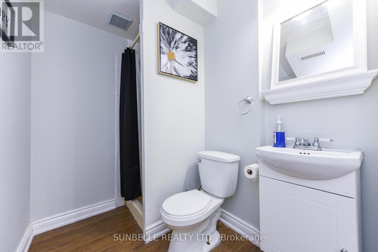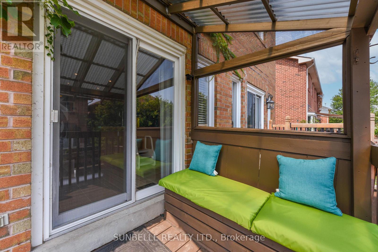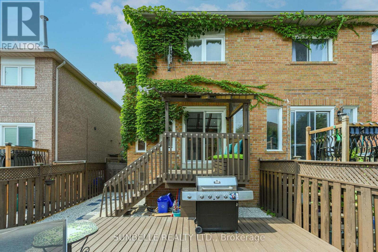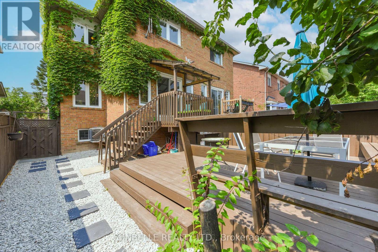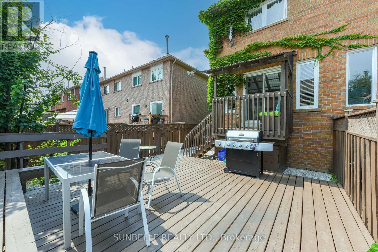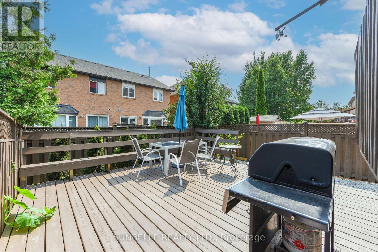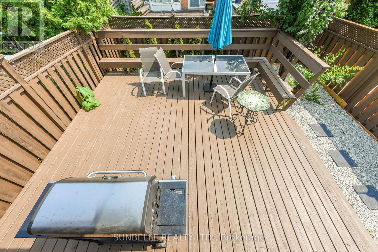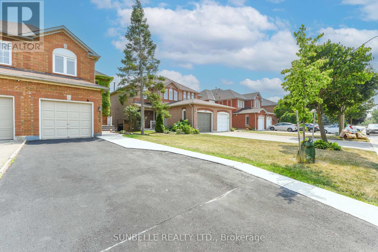3826 Allcroft Road Mississauga, Ontario L5N 6V6
4 Bedroom
3 Bathroom
1100 - 1500 sqft
Central Air Conditioning
Forced Air
$869,500
Great family home in prime Mississauga Lisgar location, separate family room, Hollywood kitchen with separate breakfast area sliding door walkout to deck and yard, finished basement with 4th bedroom and 3pc bath, spacious recreation room, all basement windows above grade, 4 parking spaces including garage, private fenced backyard with huge 2 tier deck ideal for BBQ and entertaining, maintenance free backyard no grass to cut. Impressive curb appeal. (id:60365)
Property Details
| MLS® Number | W12436830 |
| Property Type | Single Family |
| Community Name | Lisgar |
| EquipmentType | Water Heater |
| Features | Carpet Free |
| ParkingSpaceTotal | 4 |
| RentalEquipmentType | Water Heater |
Building
| BathroomTotal | 3 |
| BedroomsAboveGround | 3 |
| BedroomsBelowGround | 1 |
| BedroomsTotal | 4 |
| Appliances | Water Heater, Dishwasher, Dryer, Stove, Washer, Window Coverings, Refrigerator |
| BasementDevelopment | Finished |
| BasementType | N/a (finished) |
| ConstructionStyleAttachment | Semi-detached |
| CoolingType | Central Air Conditioning |
| ExteriorFinish | Brick |
| FlooringType | Hardwood, Concrete, Porcelain Tile, Laminate |
| FoundationType | Concrete |
| HalfBathTotal | 1 |
| HeatingFuel | Natural Gas |
| HeatingType | Forced Air |
| StoriesTotal | 2 |
| SizeInterior | 1100 - 1500 Sqft |
| Type | House |
| UtilityWater | Municipal Water |
Parking
| Attached Garage | |
| Garage |
Land
| Acreage | No |
| Sewer | Sanitary Sewer |
| SizeDepth | 103 Ft ,10 In |
| SizeFrontage | 25 Ft ,6 In |
| SizeIrregular | 25.5 X 103.9 Ft |
| SizeTotalText | 25.5 X 103.9 Ft |
Rooms
| Level | Type | Length | Width | Dimensions |
|---|---|---|---|---|
| Second Level | Primary Bedroom | 4.57 m | 3.05 m | 4.57 m x 3.05 m |
| Second Level | Bedroom 2 | 2.79 m | 2.74 m | 2.79 m x 2.74 m |
| Second Level | Bedroom 3 | 3.05 m | 2.84 m | 3.05 m x 2.84 m |
| Basement | Cold Room | 3.2 m | 1.37 m | 3.2 m x 1.37 m |
| Basement | Recreational, Games Room | 6.09 m | 4.57 m | 6.09 m x 4.57 m |
| Basement | Bedroom | 3.55 m | 2.89 m | 3.55 m x 2.89 m |
| Ground Level | Living Room | 6.4 m | 3.05 m | 6.4 m x 3.05 m |
| Ground Level | Dining Room | 6.4 m | 3.05 m | 6.4 m x 3.05 m |
| Ground Level | Kitchen | 3.79 m | 3.2 m | 3.79 m x 3.2 m |
| Ground Level | Eating Area | 3.2 m | 1.83 m | 3.2 m x 1.83 m |
| In Between | Family Room | 4.27 m | 3.05 m | 4.27 m x 3.05 m |
https://www.realtor.ca/real-estate/28934438/3826-allcroft-road-mississauga-lisgar-lisgar
Robert W. Spence
Broker
Sunbelle Realty Ltd.
111 Alma St P.o. Box 549
Rockwood, Ontario N0B 2K0
111 Alma St P.o. Box 549
Rockwood, Ontario N0B 2K0

