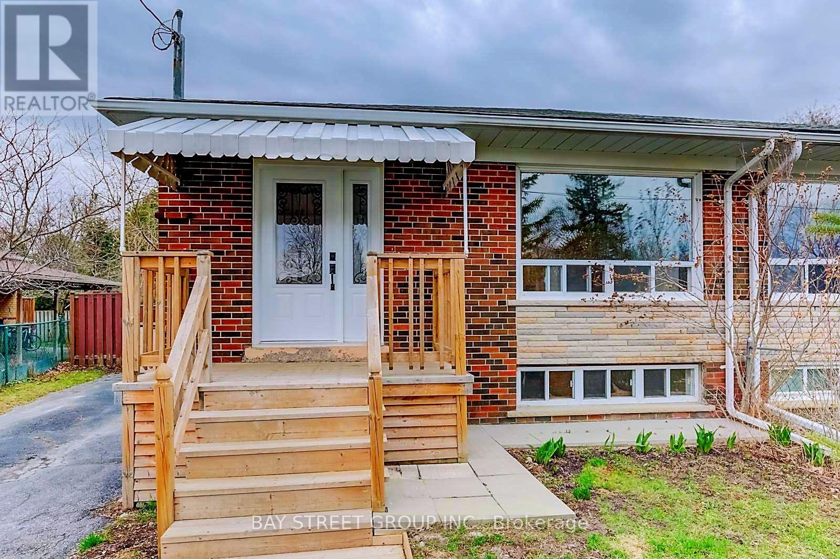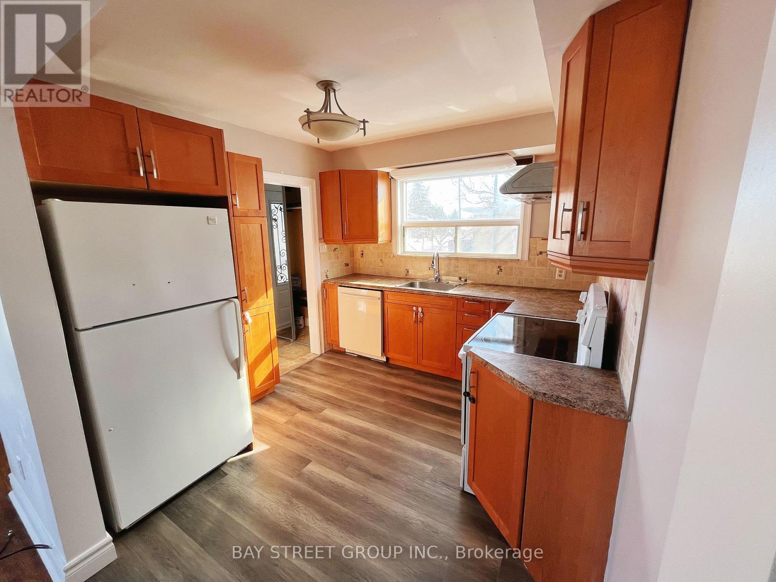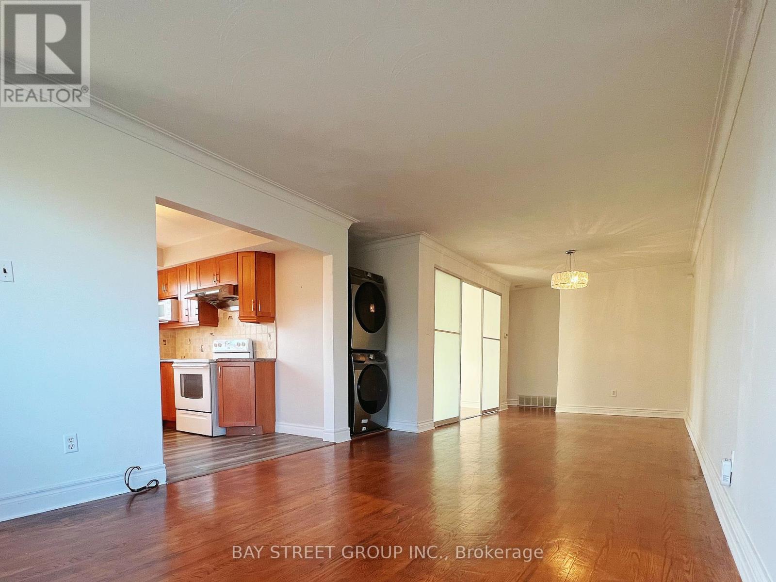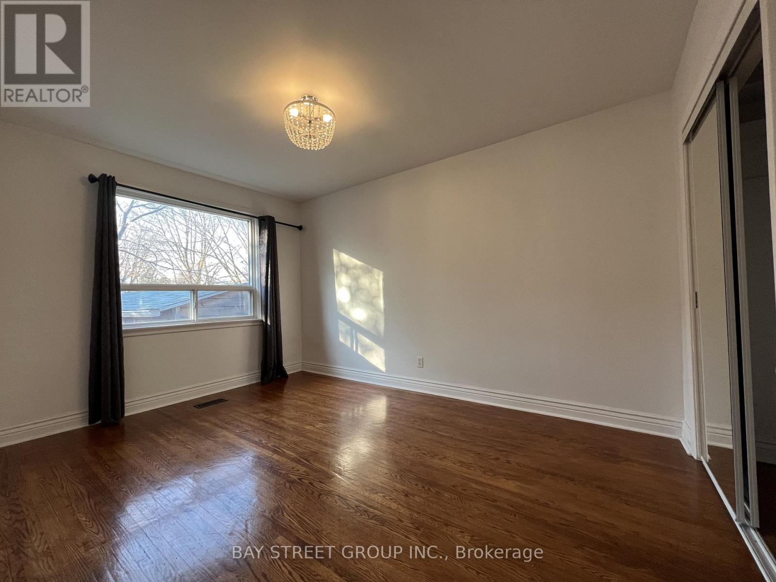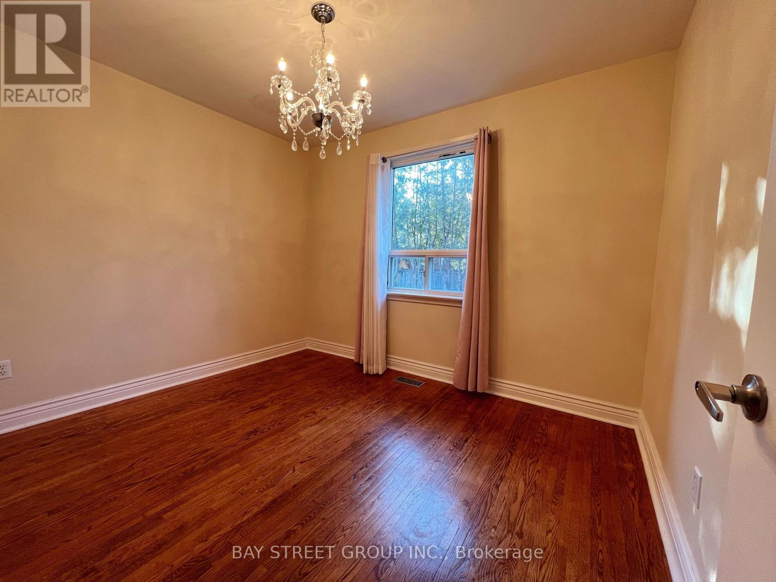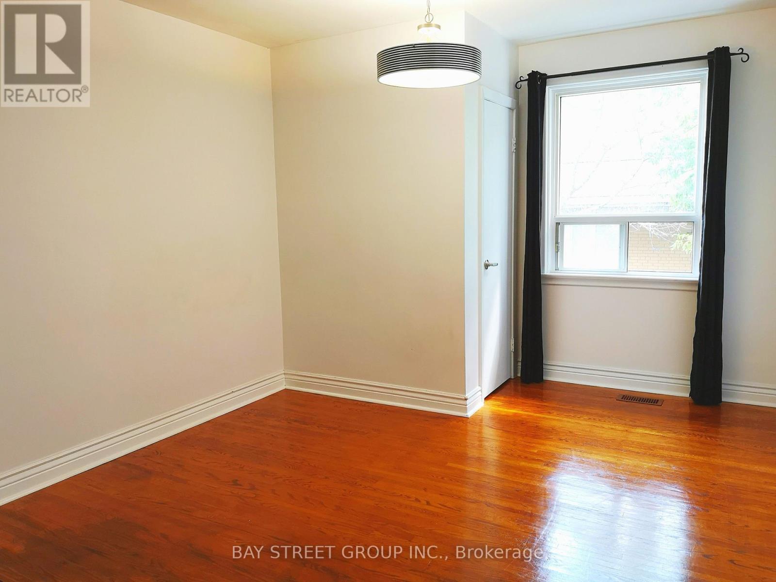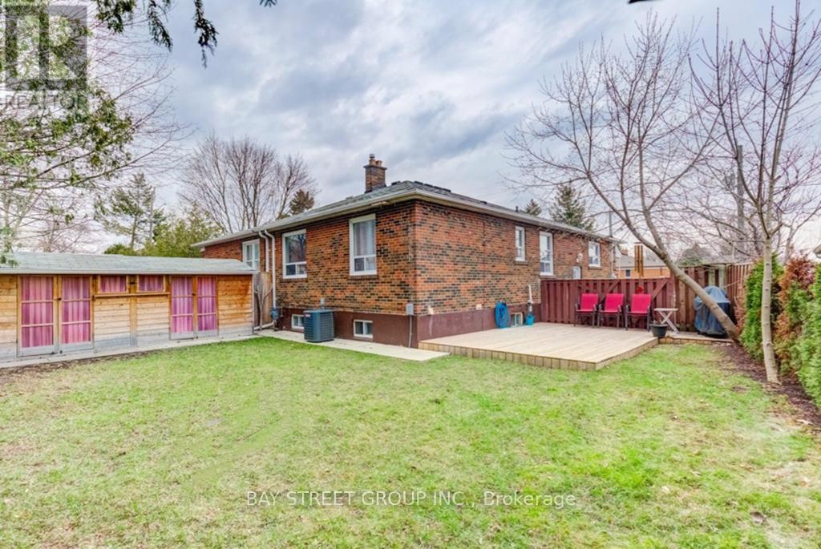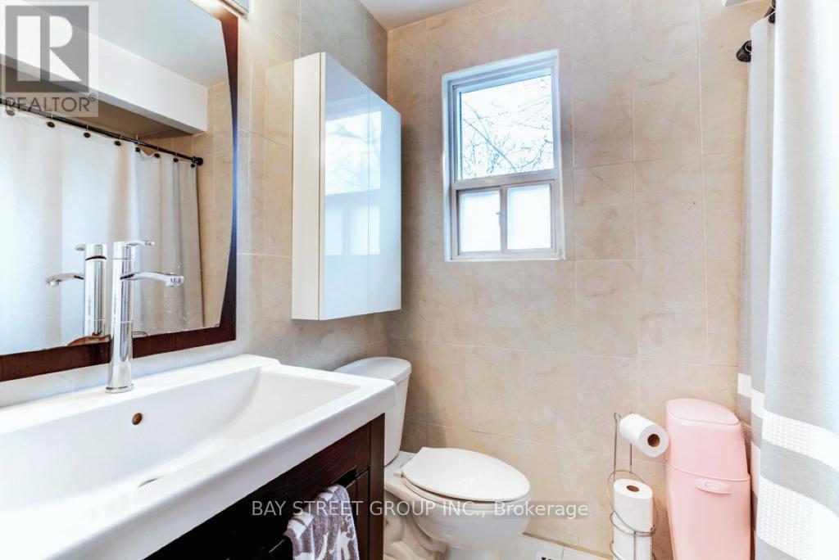382 Blue Grass Boulevard Richmond Hill, Ontario L4C 3H4
3 Bedroom
1 Bathroom
700 - 1100 sqft
Bungalow
Central Air Conditioning
Forced Air
$2,650 Monthly
Meticulously Well Maintained In High Ranking Schools District Like Bayview Secondary School! Inviting Upgraded Kitchen With Solid Wood Cabinets, Large Windows, Private SS Washer&Dryer. Wide & Private Back Yard Perfect For Kids & Family. Very Close To Public Transit/Go Train/Schools/ Restaurant/Community Centre/Supermarket/Park/ Bank/ Hwy 404. Main Floor Only. (id:60365)
Property Details
| MLS® Number | N12524854 |
| Property Type | Single Family |
| Community Name | Crosby |
| ParkingSpaceTotal | 1 |
Building
| BathroomTotal | 1 |
| BedroomsAboveGround | 3 |
| BedroomsTotal | 3 |
| ArchitecturalStyle | Bungalow |
| BasementFeatures | Separate Entrance |
| BasementType | N/a |
| ConstructionStyleAttachment | Semi-detached |
| CoolingType | Central Air Conditioning |
| ExteriorFinish | Brick |
| FlooringType | Hardwood |
| HeatingFuel | Natural Gas |
| HeatingType | Forced Air |
| StoriesTotal | 1 |
| SizeInterior | 700 - 1100 Sqft |
| Type | House |
| UtilityWater | Municipal Water |
Parking
| No Garage |
Land
| Acreage | No |
| Sewer | Sanitary Sewer |
| SizeDepth | 101 Ft ,3 In |
| SizeFrontage | 29 Ft ,4 In |
| SizeIrregular | 29.4 X 101.3 Ft |
| SizeTotalText | 29.4 X 101.3 Ft |
Rooms
| Level | Type | Length | Width | Dimensions |
|---|---|---|---|---|
| Ground Level | Living Room | 5.18 m | 3.35 m | 5.18 m x 3.35 m |
| Ground Level | Dining Room | 3.35 m | 3.26 m | 3.35 m x 3.26 m |
| Ground Level | Kitchen | 3.2 m | 3.26 m | 3.2 m x 3.26 m |
| Ground Level | Primary Bedroom | 4.18 m | 3.26 m | 4.18 m x 3.26 m |
| Ground Level | Bedroom 2 | 3.35 m | 3.26 m | 3.35 m x 3.26 m |
| Ground Level | Bedroom 3 | 3.35 m | 3.26 m | 3.35 m x 3.26 m |
https://www.realtor.ca/real-estate/29083596/382-blue-grass-boulevard-richmond-hill-crosby-crosby
Vicky Geng
Salesperson
Bay Street Group Inc.
8300 Woodbine Ave Ste 500
Markham, Ontario L3R 9Y7
8300 Woodbine Ave Ste 500
Markham, Ontario L3R 9Y7

