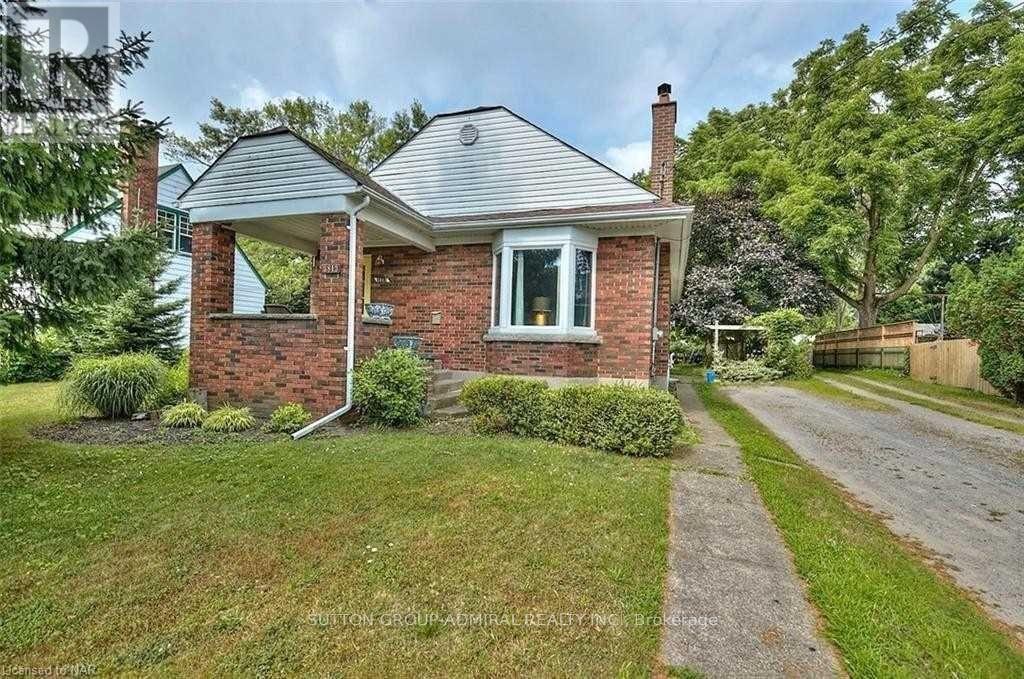3813 St Peter Avenue Niagara Falls, Ontario L2J 2N7
$745,000
Excellent opportunity to live in this beautiful 3 plus 2 units Brick Bungalow; located in sought after Stamford Centre. Living area boasts large bay windows & wood burning fireplace. Perfectly finished hardwood floors T/O home. Updated beautiful quartz counter top kitchen with plenty of storage. Separate entrance to 2 Unit basement. Enjoy family BBQ on large deck facing huge private backyard. Possibility to finish the attic for an ensuite or play house. Walking distance to shops, grocery stores, schools, place of worship, banks, coffee shops. Extras: S/S appliances including washer/dryer. (id:60365)
Property Details
| MLS® Number | X12402785 |
| Property Type | Single Family |
| Community Name | 206 - Stamford |
| AmenitiesNearBy | Hospital |
| EquipmentType | Water Heater |
| Features | Carpet Free |
| ParkingSpaceTotal | 3 |
| RentalEquipmentType | Water Heater |
Building
| BathroomTotal | 6 |
| BedroomsAboveGround | 3 |
| BedroomsBelowGround | 3 |
| BedroomsTotal | 6 |
| Age | 51 To 99 Years |
| Appliances | Central Vacuum, Dishwasher, Dryer, Microwave, Hood Fan, Stove, Washer, Refrigerator |
| ArchitecturalStyle | Bungalow |
| BasementFeatures | Separate Entrance |
| BasementType | N/a |
| ConstructionStyleAttachment | Detached |
| CoolingType | Central Air Conditioning |
| ExteriorFinish | Brick |
| FireplacePresent | Yes |
| HeatingFuel | Natural Gas |
| HeatingType | Forced Air |
| StoriesTotal | 1 |
| SizeInterior | 700 - 1100 Sqft |
| Type | House |
| UtilityWater | Municipal Water |
Parking
| No Garage |
Land
| Acreage | No |
| LandAmenities | Hospital |
| Sewer | Sanitary Sewer |
| SizeDepth | 130 Ft |
| SizeFrontage | 51 Ft |
| SizeIrregular | 51 X 130 Ft |
| SizeTotalText | 51 X 130 Ft|under 1/2 Acre |
| ZoningDescription | R1 |
Rooms
| Level | Type | Length | Width | Dimensions |
|---|---|---|---|---|
| Main Level | Bedroom | 3.78 m | 2.57 m | 3.78 m x 2.57 m |
| Main Level | Bedroom 2 | 3.35 m | 2.87 m | 3.35 m x 2.87 m |
| Main Level | Bedroom 3 | 3.35 m | 2.87 m | 3.35 m x 2.87 m |
| Main Level | Dining Room | 3.35 m | 3.35 m | 3.35 m x 3.35 m |
| Main Level | Living Room | 5.18 m | 3.96 m | 5.18 m x 3.96 m |
| Main Level | Kitchen | 3.35 m | 3.35 m | 3.35 m x 3.35 m |
https://www.realtor.ca/real-estate/28860923/3813-st-peter-avenue-niagara-falls-stamford-206-stamford
Abdullah Yasin
Salesperson
1206 Centre Street
Thornhill, Ontario L4J 3M9












