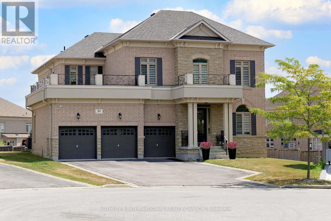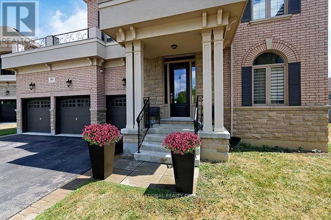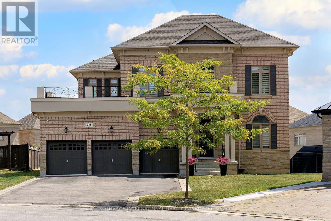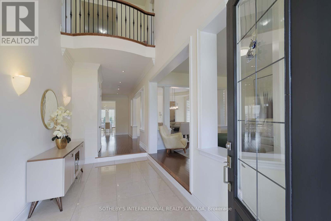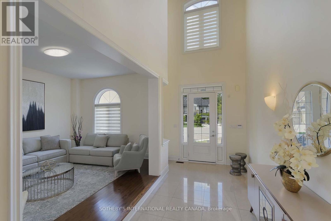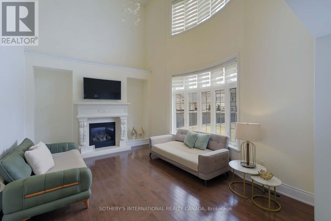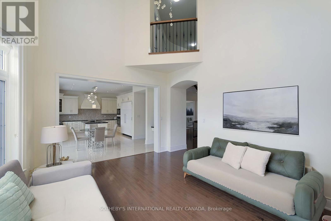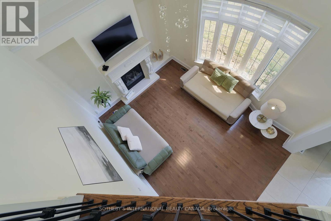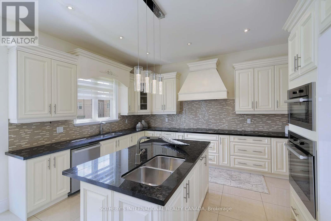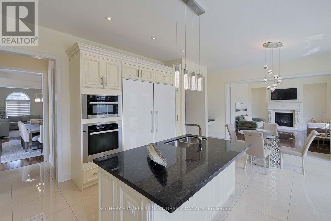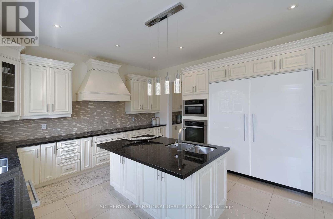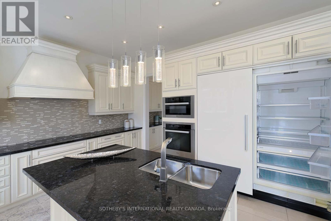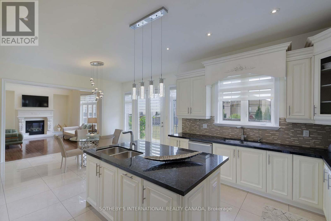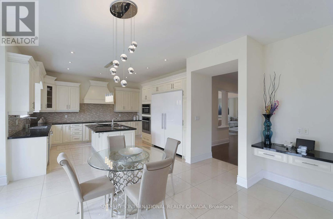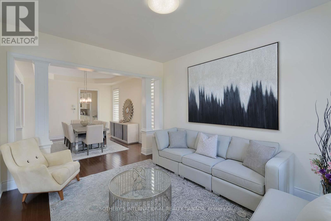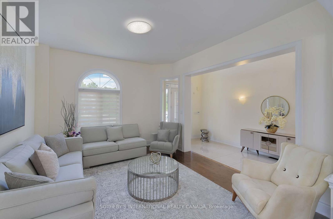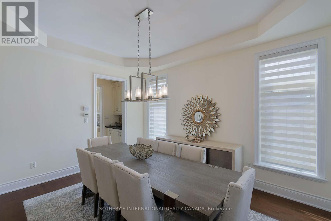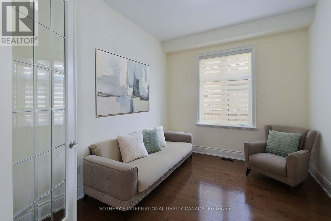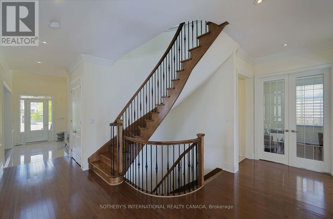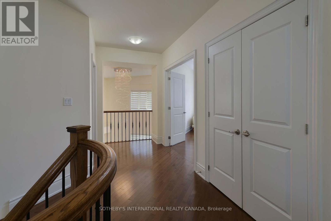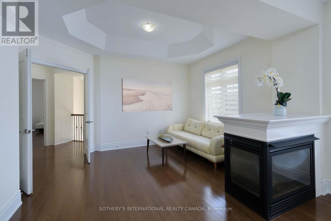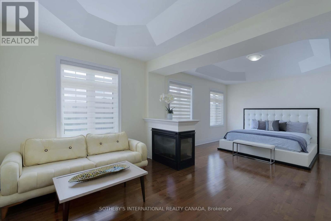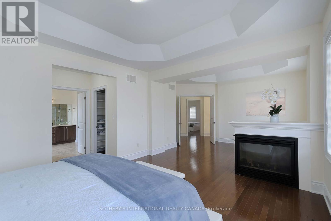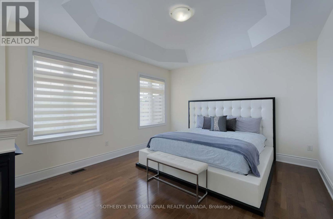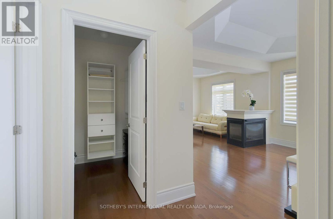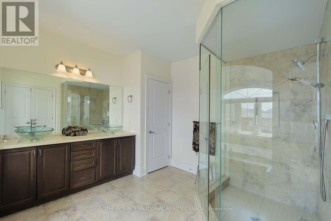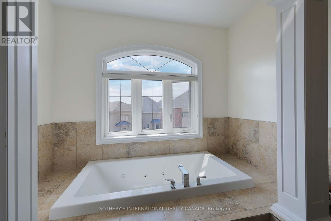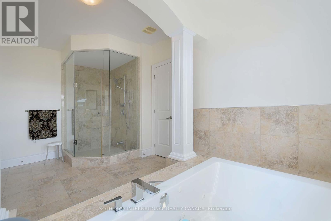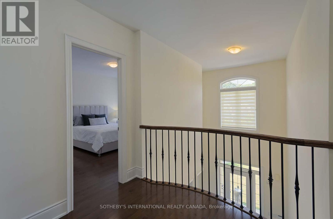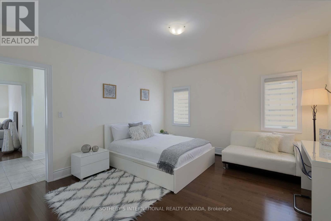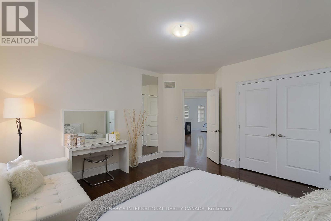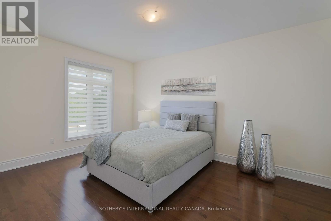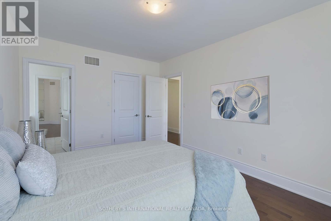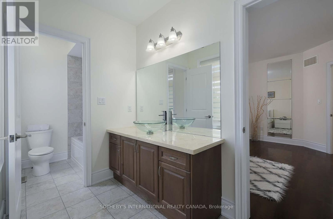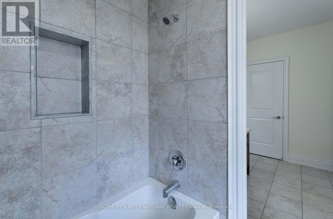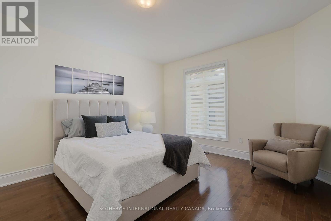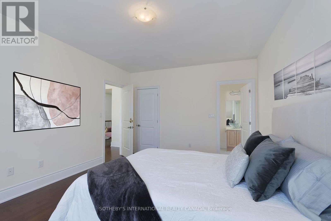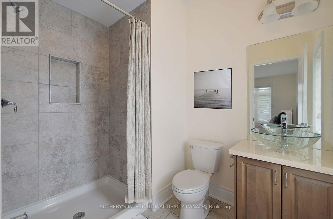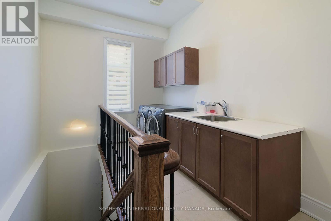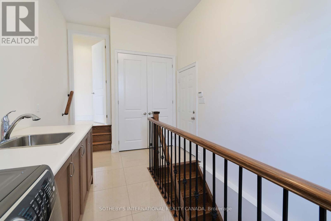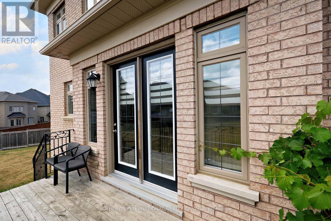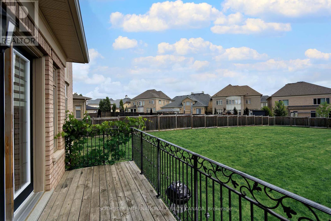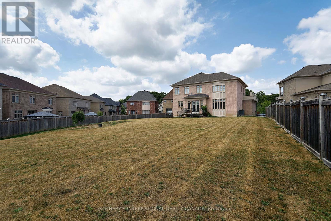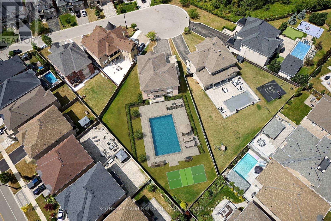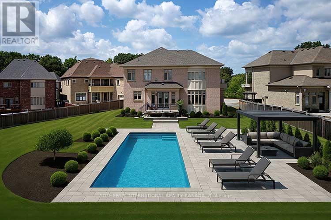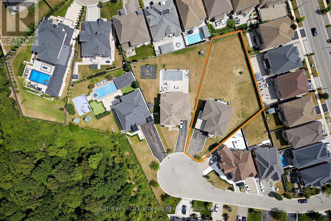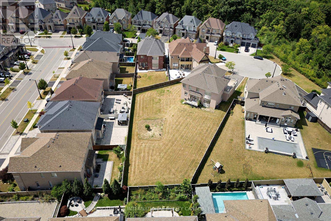381 Poetry Drive Vaughan, Ontario L4L 8L1
$3,488,000
Welcome to your dream home, nestled in a quiet private court, and offering the perfect blend of luxury space, and endless potential. Sitting on a very large lot, this beautifully maintained home features approx 4331 sq.ft with room to grow both indoors & out. Build a dream pool with a cabana bar & still have space for a basketball on pickleball court. 3 car garage, plus long driveway for 6 more cars, total 9 parking spaces. Porcelain ceramic flooring in hall entrance + kitchen, hardwood strip flooring throughout main floor + 2nd floor bedrooms. Private Den on main floor for zoom calls. Large beautiful chef's dream kitchen, premium miele side by side fridge freezer. Built in stainless steel appliances + cook top stove, large bright bedrooms, 3 baths on second floor for getting ready in the morning much quicker. Great idea to raise a family. Shows amazing. (id:60365)
Property Details
| MLS® Number | N12344138 |
| Property Type | Single Family |
| Community Name | Vellore Village |
| EquipmentType | Water Heater |
| Features | Cul-de-sac, Irregular Lot Size, Carpet Free |
| ParkingSpaceTotal | 9 |
| RentalEquipmentType | Water Heater |
Building
| BathroomTotal | 4 |
| BedroomsAboveGround | 4 |
| BedroomsTotal | 4 |
| Amenities | Fireplace(s) |
| Appliances | Oven - Built-in, Central Vacuum, Range, Dishwasher, Dryer, Freezer, Garage Door Opener, Microwave, Oven, Washer, Window Coverings, Refrigerator |
| BasementDevelopment | Unfinished |
| BasementType | N/a (unfinished) |
| ConstructionStyleAttachment | Detached |
| CoolingType | Central Air Conditioning |
| ExteriorFinish | Brick |
| FireplacePresent | Yes |
| FlooringType | Hardwood, Porcelain Tile |
| FoundationType | Concrete |
| HalfBathTotal | 1 |
| HeatingFuel | Natural Gas |
| HeatingType | Forced Air |
| StoriesTotal | 2 |
| SizeInterior | 3500 - 5000 Sqft |
| Type | House |
| UtilityWater | Municipal Water |
Parking
| Attached Garage | |
| Garage |
Land
| Acreage | No |
| FenceType | Fenced Yard |
| Sewer | Sanitary Sewer |
| SizeDepth | 206 Ft ,4 In |
| SizeFrontage | 56 Ft |
| SizeIrregular | 56 X 206.4 Ft ; 19,159.74 Ft.(0.440ac) |
| SizeTotalText | 56 X 206.4 Ft ; 19,159.74 Ft.(0.440ac) |
Rooms
| Level | Type | Length | Width | Dimensions |
|---|---|---|---|---|
| Second Level | Bedroom 4 | 3.8 m | 4.86 m | 3.8 m x 4.86 m |
| Second Level | Primary Bedroom | 7.72 m | 3.94 m | 7.72 m x 3.94 m |
| Second Level | Bedroom 2 | 4.1 m | 4.4 m | 4.1 m x 4.4 m |
| Second Level | Bedroom 3 | 3.47 m | 4.77 m | 3.47 m x 4.77 m |
| Main Level | Dining Room | 4.48 m | 3.77 m | 4.48 m x 3.77 m |
| Main Level | Living Room | 4.54 m | 3.77 m | 4.54 m x 3.77 m |
| Main Level | Family Room | 5.46 m | 3.95 m | 5.46 m x 3.95 m |
| Main Level | Den | 3.05 m | 3.05 m | 3.05 m x 3.05 m |
| Main Level | Kitchen | 4.96 m | 3.05 m | 4.96 m x 3.05 m |
| Main Level | Eating Area | 4.45 m | 4.11 m | 4.45 m x 4.11 m |
| Main Level | Laundry Room | 4.57 m | 2.76 m | 4.57 m x 2.76 m |
https://www.realtor.ca/real-estate/28732394/381-poetry-drive-vaughan-vellore-village-vellore-village
Giovanna Jo-Ann Folino
Salesperson
3109 Bloor St West #1
Toronto, Ontario M8X 1E2

