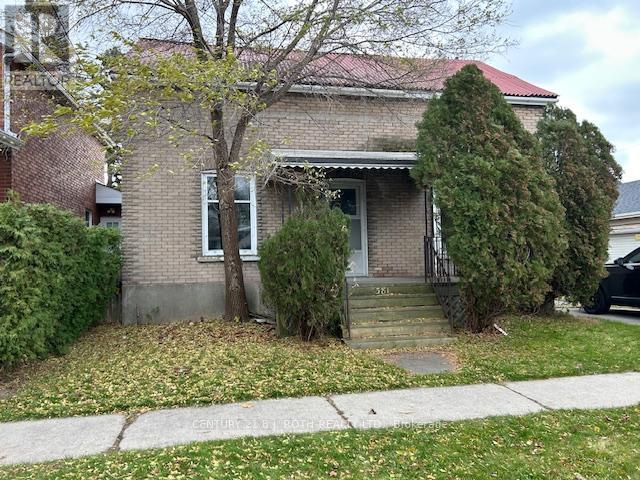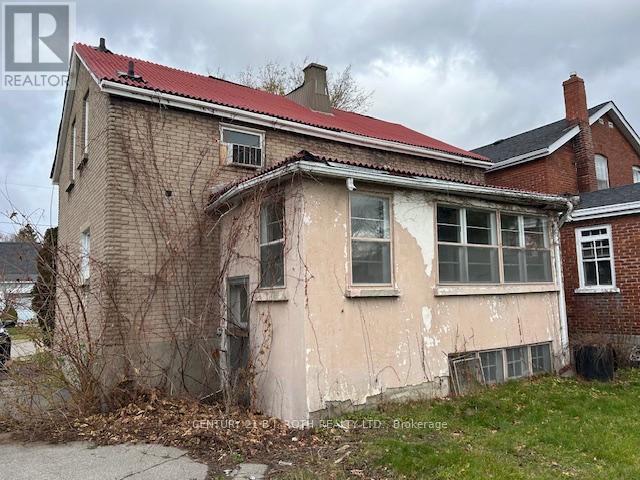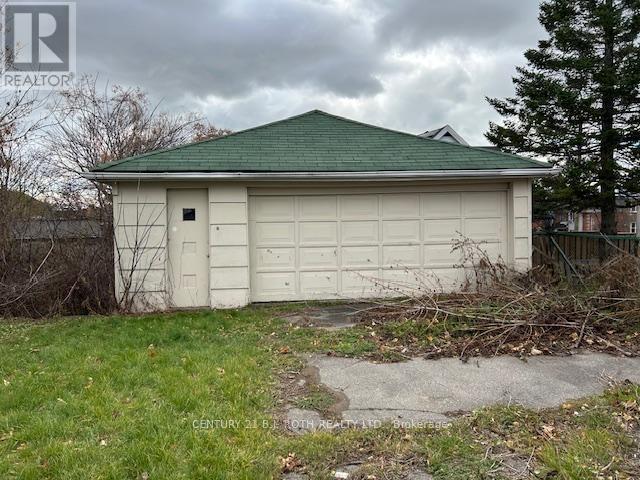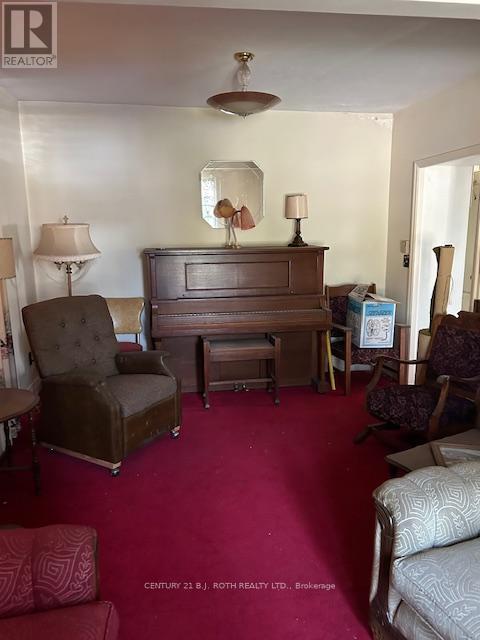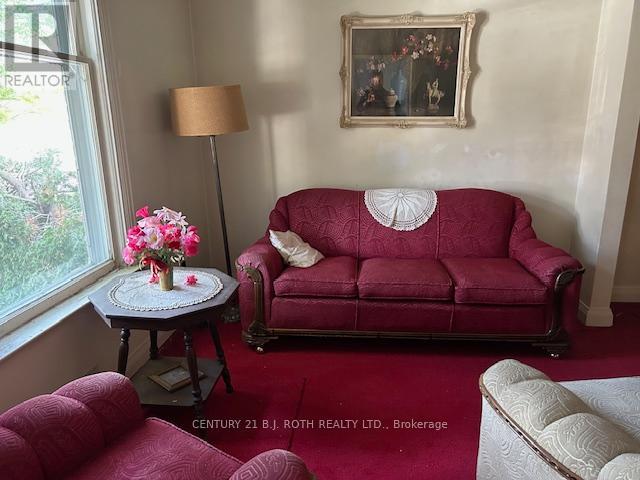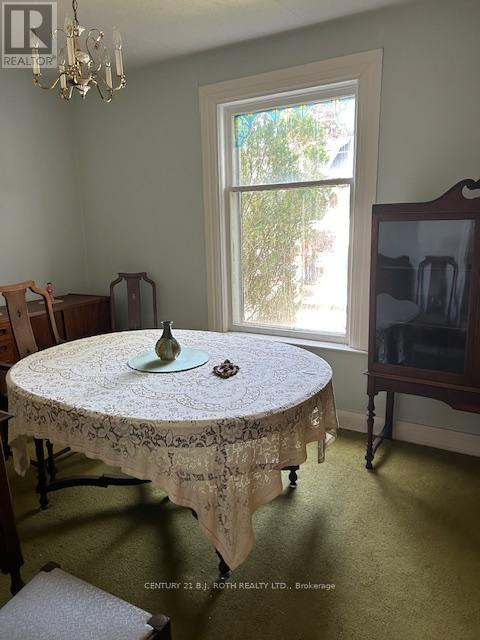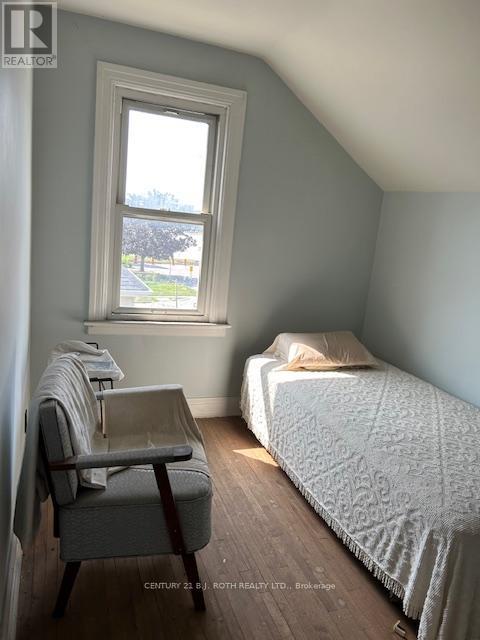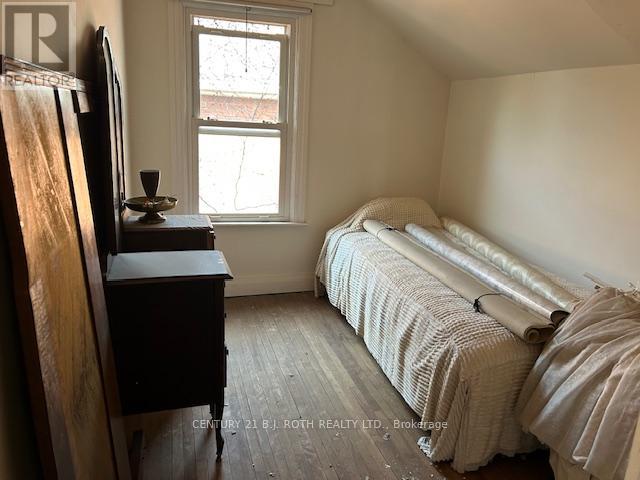381 Pine Avenue Oshawa, Ontario L1J 2H7
$299,900
Calling all contractors, handymen, flippers and investors - this solid three-bedroom, one-and-a-half-bath home is ready to be brought back to life. Extensive renovations will be requires. Located just steps from the Oshawa Centre Mall, major amenities, schools, parks and with quick access to the highway, this property offers both convenience and strong future value. The home sits on a good-sized lot, providing plenty of outdoor potential, and includes an oversized double car detached garage ideal for vehicles, storage, or a dedicated workshop. Inside, the layout offers great bones and a wonderful canvas for your renovation ideas. Whether you're looking to renovate and flip, invest and hold, or transform it into a charming family home, this property is loaded with potential. Bring your vision - opportunities like this are hard to find and quick to go. (id:60365)
Property Details
| MLS® Number | E12584830 |
| Property Type | Single Family |
| Community Name | Vanier |
| AmenitiesNearBy | Public Transit |
| Features | Cul-de-sac, Flat Site, Sump Pump |
| ParkingSpaceTotal | 8 |
Building
| BathroomTotal | 2 |
| BedroomsAboveGround | 3 |
| BedroomsTotal | 3 |
| BasementDevelopment | Unfinished |
| BasementType | N/a (unfinished) |
| ConstructionStyleAttachment | Detached |
| CoolingType | None |
| ExteriorFinish | Brick |
| FoundationType | Stone |
| HalfBathTotal | 1 |
| HeatingFuel | Natural Gas |
| HeatingType | Forced Air |
| StoriesTotal | 2 |
| SizeInterior | 1100 - 1500 Sqft |
| Type | House |
| UtilityWater | Municipal Water |
Parking
| Detached Garage | |
| Garage |
Land
| Acreage | No |
| LandAmenities | Public Transit |
| Sewer | Sanitary Sewer |
| SizeDepth | 99 Ft ,4 In |
| SizeFrontage | 45 Ft |
| SizeIrregular | 45 X 99.4 Ft |
| SizeTotalText | 45 X 99.4 Ft |
Rooms
| Level | Type | Length | Width | Dimensions |
|---|---|---|---|---|
| Second Level | Bedroom | 2.41 m | 4.12 m | 2.41 m x 4.12 m |
| Second Level | Bedroom 2 | 3.42 m | 2.42 m | 3.42 m x 2.42 m |
| Second Level | Bedroom 3 | 3.66 m | 2.39 m | 3.66 m x 2.39 m |
| Second Level | Bathroom | 2.78 m | 1.12 m | 2.78 m x 1.12 m |
| Main Level | Dining Room | 3.9 m | 2.84 m | 3.9 m x 2.84 m |
| Main Level | Kitchen | 4.79 m | 1.92 m | 4.79 m x 1.92 m |
| Main Level | Living Room | 5.81 m | 3.44 m | 5.81 m x 3.44 m |
| Main Level | Solarium | 3.68 m | 2.39 m | 3.68 m x 2.39 m |
| Main Level | Bathroom | 1.39 m | 0.75 m | 1.39 m x 0.75 m |
https://www.realtor.ca/real-estate/29145569/381-pine-avenue-oshawa-vanier-vanier
Tim Hewitt
Salesperson
355 Bayfield Street, Unit 5, 106299 & 100088
Barrie, Ontario L4M 3C3
Blair Smith
Salesperson
355 Bayfield Street, Unit 5, 106299 & 100088
Barrie, Ontario L4M 3C3

