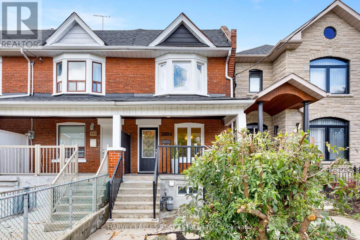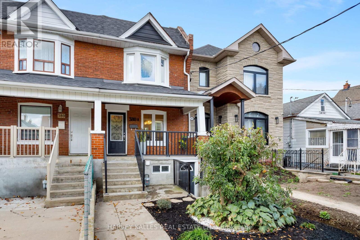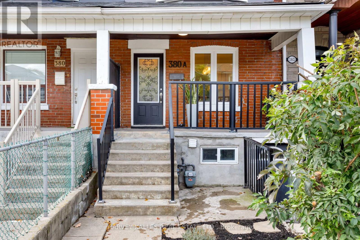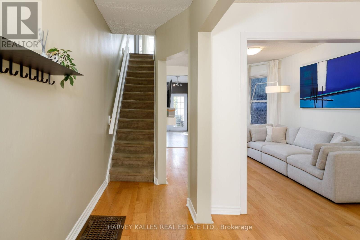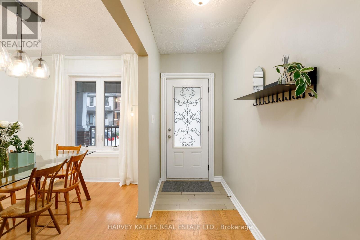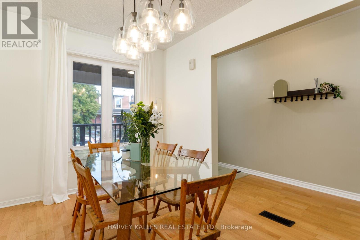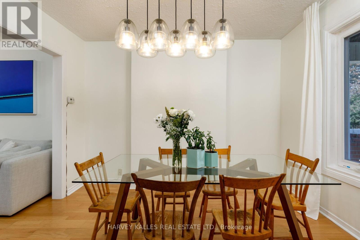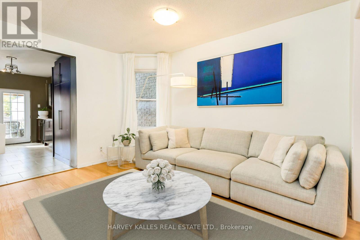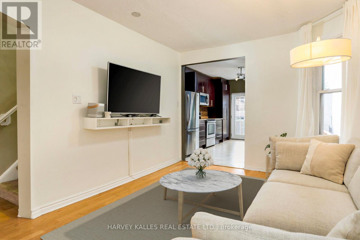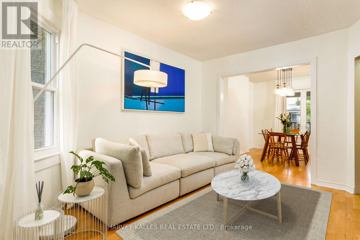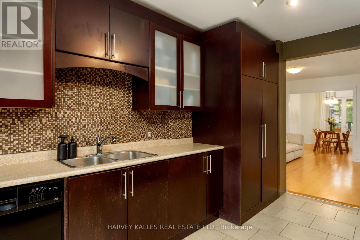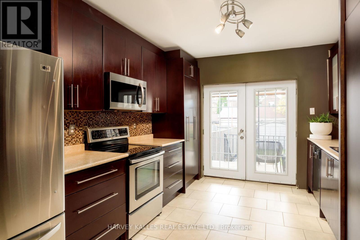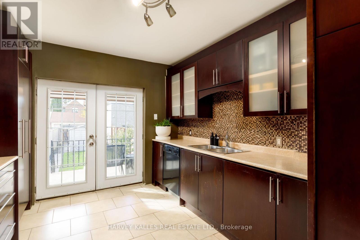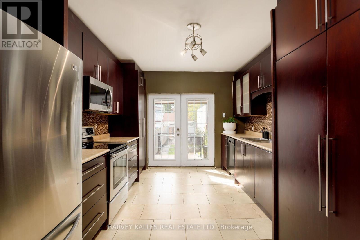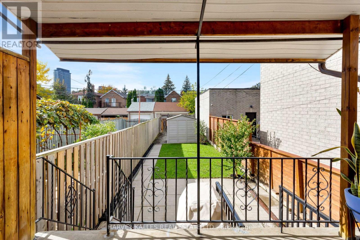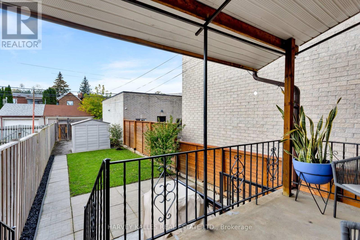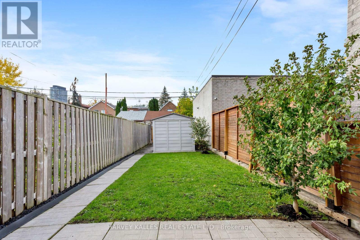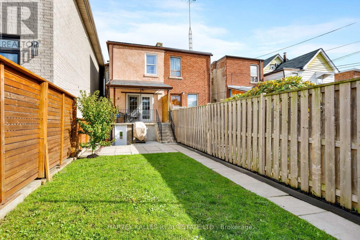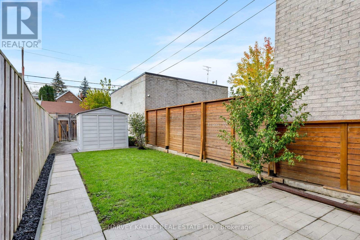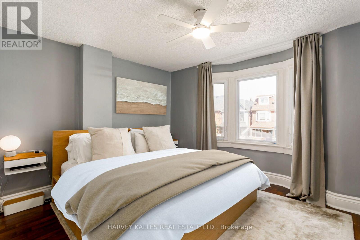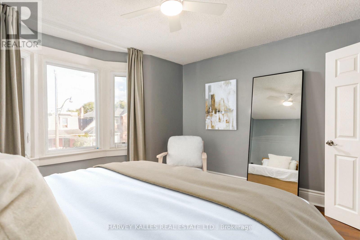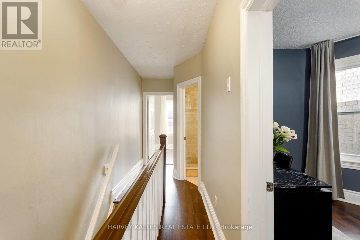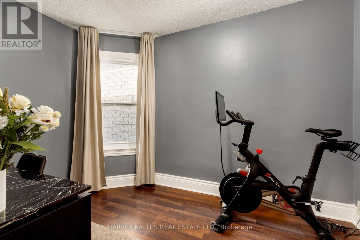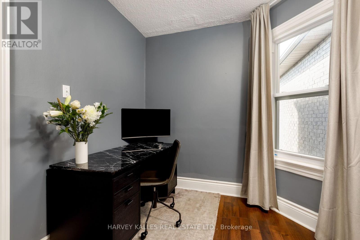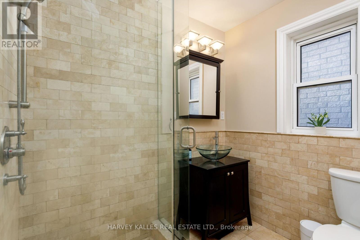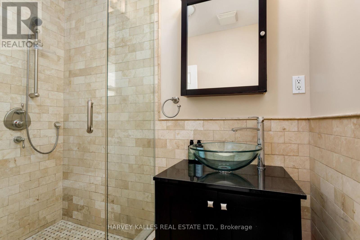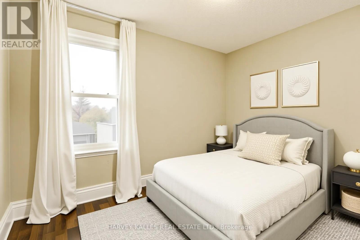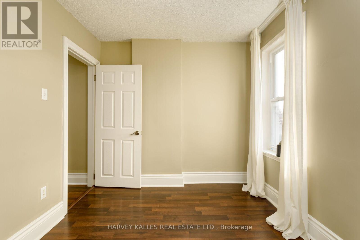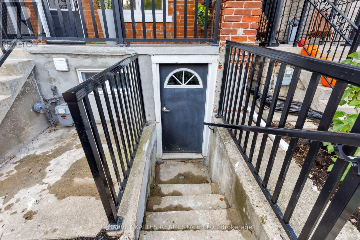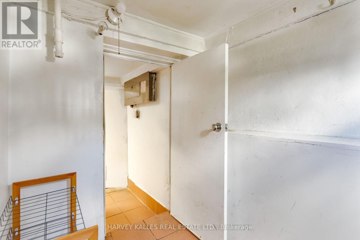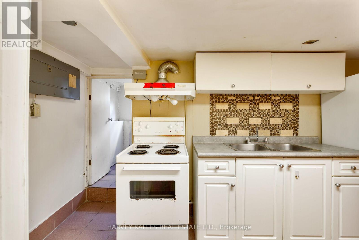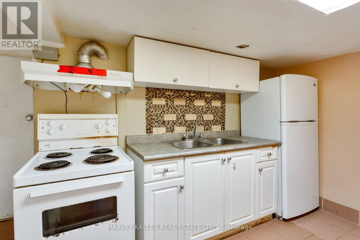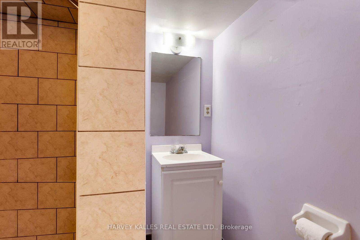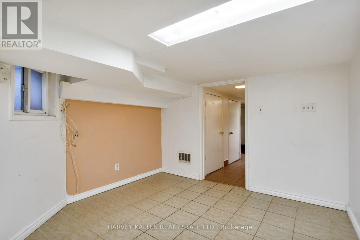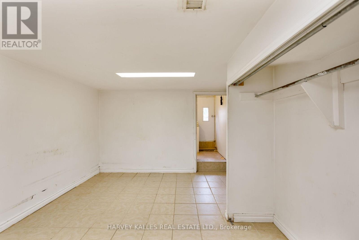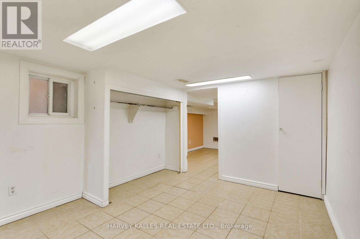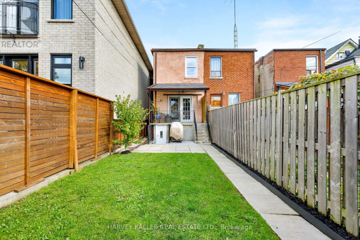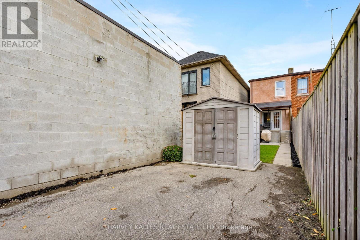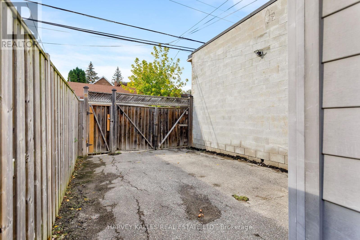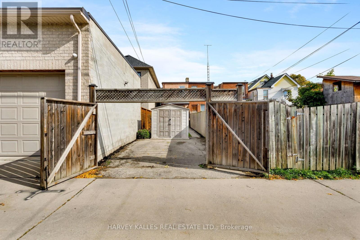380a Westmoreland Avenue Toronto, Ontario M6H 3A7
$1,125,000
Welcome home to this cute 3 bedroom gem on a quiet residential street just steps to vibrant Geary Avenue! This well maintained property offers the perfect blend of comfort and opportunity. Whether you're looking for a cozy place to move in right away or a project to personalize and upgrade over time, this home delivers. With a large private yard and convenient laneway parking, the possibilities are endless with this property & it invites your personal touch. One block from Geary Avenue, walking distance to Dovercourt Park, schools, transit & all the essentials. Local spots like Dark Horse Espresso Bar, Famiglia Baldassarre, & Paradise Grapevine, just to name a few! Surrounded by a mix of character homes and modern development with strong community energy, this is not to be missed! (id:60365)
Property Details
| MLS® Number | W12483185 |
| Property Type | Single Family |
| Community Name | Dovercourt-Wallace Emerson-Junction |
| AmenitiesNearBy | Park |
| EquipmentType | Water Heater, Furnace |
| Features | Lane |
| ParkingSpaceTotal | 1 |
| RentalEquipmentType | Water Heater, Furnace |
| Structure | Patio(s), Porch |
Building
| BathroomTotal | 2 |
| BedroomsAboveGround | 3 |
| BedroomsBelowGround | 1 |
| BedroomsTotal | 4 |
| Appliances | All |
| BasementDevelopment | Partially Finished |
| BasementFeatures | Apartment In Basement, Separate Entrance, Walk Out |
| BasementType | N/a, N/a (partially Finished), N/a, N/a |
| ConstructionStyleAttachment | Attached |
| CoolingType | Central Air Conditioning |
| ExteriorFinish | Brick |
| FoundationType | Unknown |
| HeatingFuel | Natural Gas |
| HeatingType | Forced Air |
| StoriesTotal | 2 |
| SizeInterior | 1100 - 1500 Sqft |
| Type | Row / Townhouse |
| UtilityWater | Municipal Water |
Parking
| No Garage |
Land
| Acreage | No |
| FenceType | Fenced Yard |
| LandAmenities | Park |
| Sewer | Sanitary Sewer |
| SizeDepth | 126 Ft |
| SizeFrontage | 15 Ft ,1 In |
| SizeIrregular | 15.1 X 126 Ft |
| SizeTotalText | 15.1 X 126 Ft |
Rooms
| Level | Type | Length | Width | Dimensions |
|---|---|---|---|---|
| Second Level | Bedroom | Measurements not available | ||
| Second Level | Bedroom 2 | Measurements not available | ||
| Second Level | Bedroom 3 | Measurements not available | ||
| Second Level | Bathroom | Measurements not available | ||
| Basement | Recreational, Games Room | Measurements not available | ||
| Basement | Bathroom | Measurements not available | ||
| Main Level | Foyer | Measurements not available | ||
| Main Level | Dining Room | Measurements not available | ||
| Main Level | Family Room | Measurements not available | ||
| Main Level | Kitchen | Measurements not available |
Shelby Corson
Salesperson
2145 Avenue Road
Toronto, Ontario M5M 4B2
Jay Egan
Salesperson
2145 Avenue Road
Toronto, Ontario M5M 4B2

