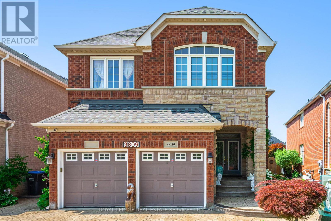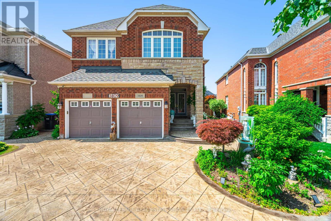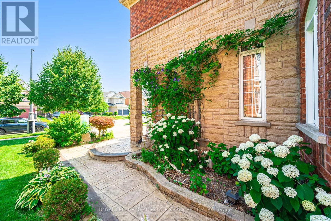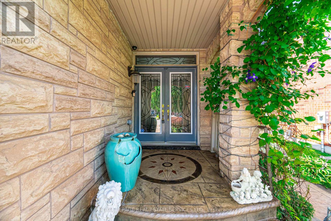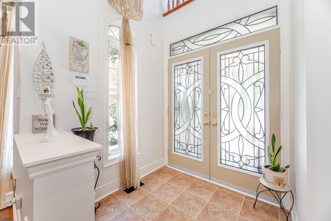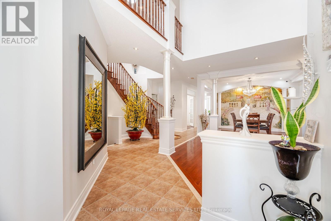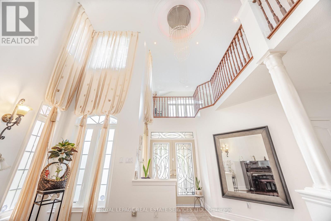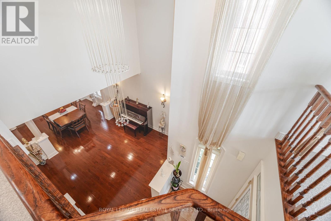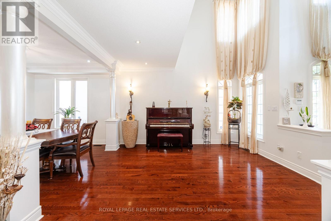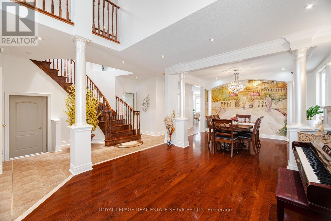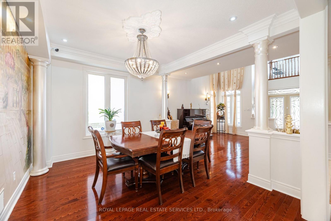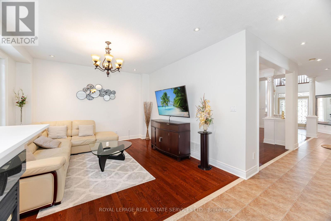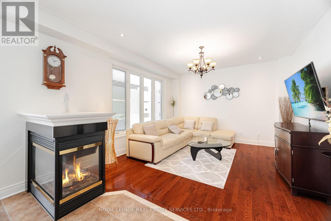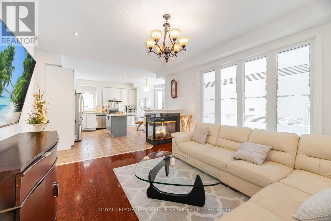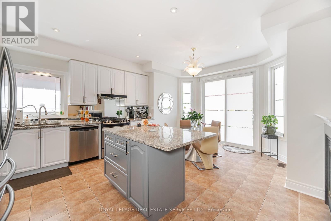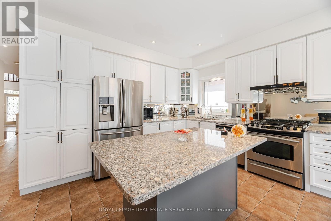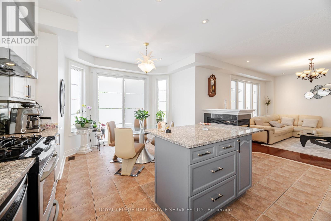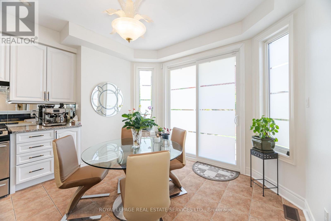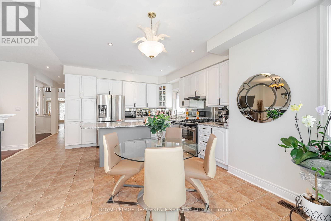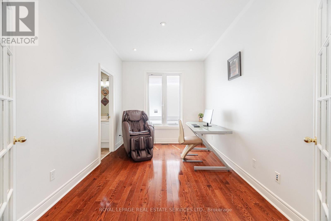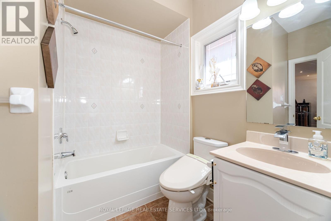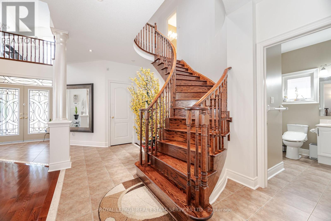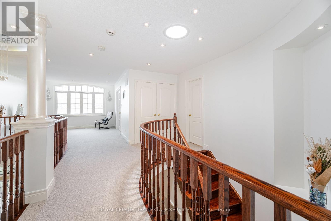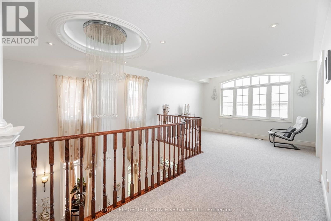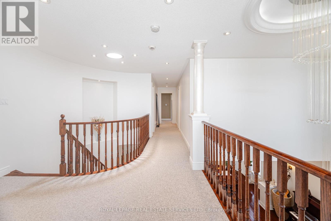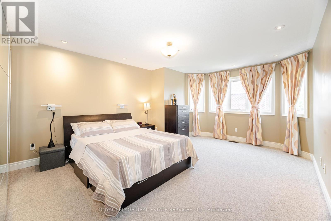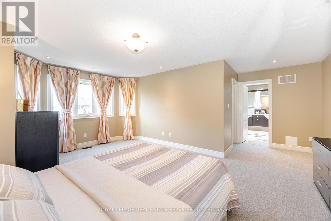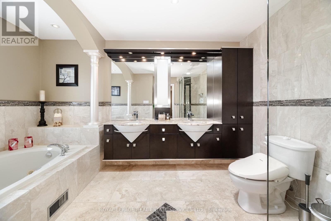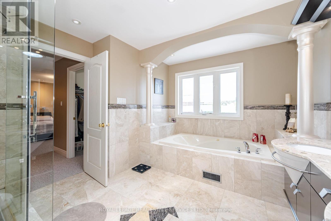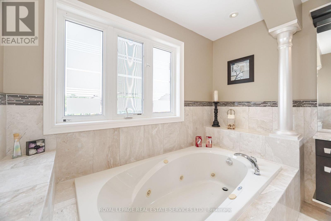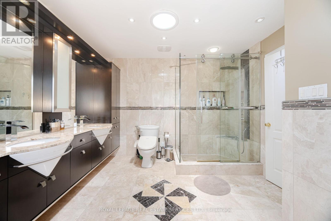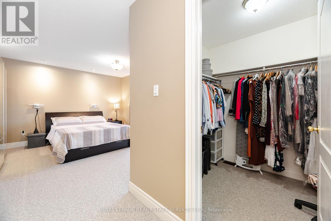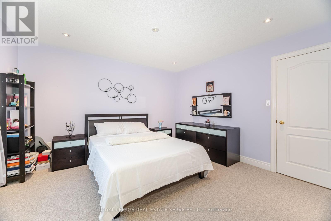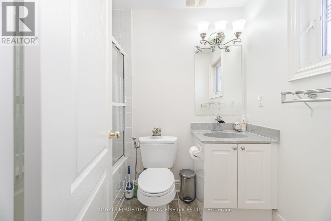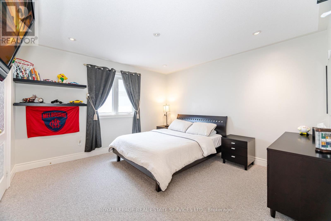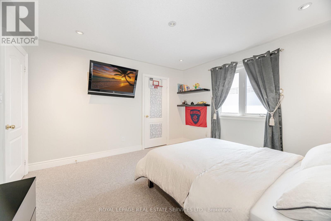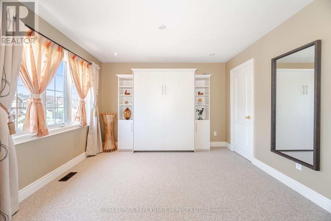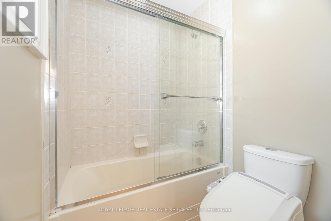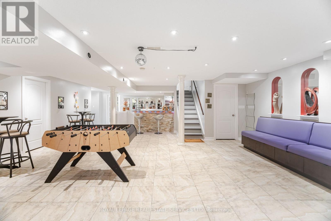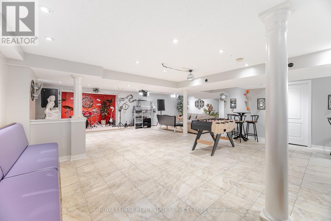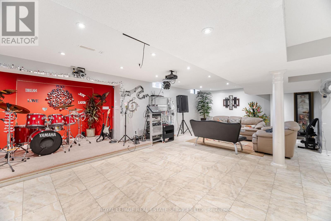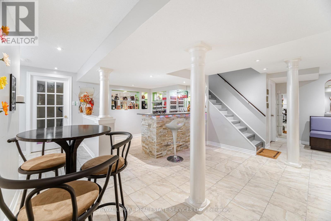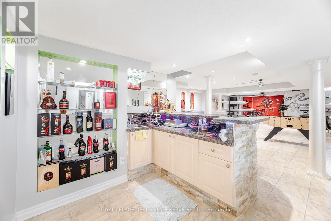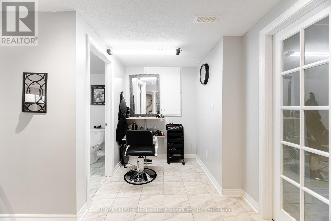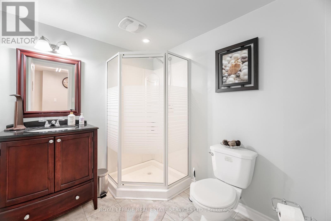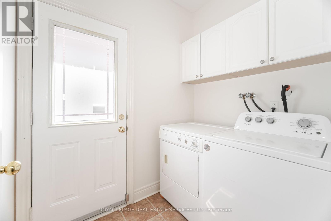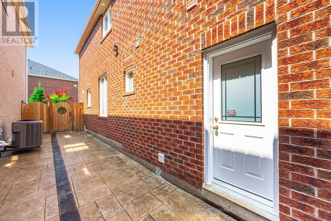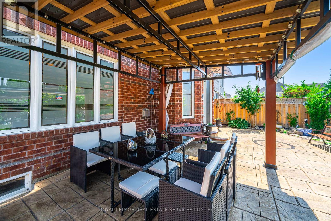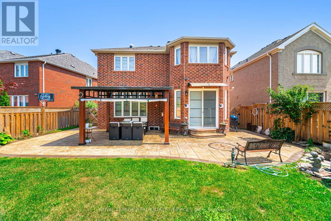3809 Candlelight Drive Mississauga, Ontario L5M 8A8
$1,899,900
Beautifully maintained and fully move-in ready, this executive-style 4+1 bedroom, 5 full bathroom home features a 2-car garage, a finished basement, and is nestled in one of Mississaugas most sought-after neighborhoods. Offering over 3,300 sq ft of quality living space (plus finished basement), this home features a main floor den/bedroom with ensuite, 9-ft ceilings, hardwood floors, granite countertops, LED pot lights, and a thoughtfully upgraded interior throughout. The kitchen was refreshed in 2023 and includes stainless steel appliances and a garburator. The finished basement includes a built-in bar area, a full 3-piece bath, and excellent additional living space. Outside, enjoy professionally landscaped front and backyards, stamped concrete driveway/patios/walkways (resealed 2025), and a 2024 gazebo for outdoor relaxation. (id:60365)
Property Details
| MLS® Number | W12290948 |
| Property Type | Single Family |
| Neigbourhood | Churchill Meadows |
| Community Name | Churchill Meadows |
| EquipmentType | Water Heater |
| ParkingSpaceTotal | 4 |
| RentalEquipmentType | Water Heater |
Building
| BathroomTotal | 5 |
| BedroomsAboveGround | 4 |
| BedroomsBelowGround | 1 |
| BedroomsTotal | 5 |
| Appliances | Central Vacuum, Dishwasher, Dryer, Garburator, Humidifier, Hood Fan, Stove, Washer, Water Softener, Window Coverings, Refrigerator |
| BasementDevelopment | Finished |
| BasementFeatures | Separate Entrance |
| BasementType | N/a, N/a (finished) |
| ConstructionStyleAttachment | Detached |
| CoolingType | Central Air Conditioning |
| ExteriorFinish | Brick, Stone |
| FireplacePresent | Yes |
| FlooringType | Hardwood, Carpeted, Ceramic |
| FoundationType | Unknown |
| HeatingFuel | Natural Gas |
| HeatingType | Forced Air |
| StoriesTotal | 2 |
| SizeInterior | 3000 - 3500 Sqft |
| Type | House |
| UtilityWater | Municipal Water |
Parking
| Garage |
Land
| Acreage | No |
| Sewer | Sanitary Sewer |
| SizeDepth | 127 Ft |
| SizeFrontage | 40 Ft |
| SizeIrregular | 40 X 127 Ft |
| SizeTotalText | 40 X 127 Ft |
Rooms
| Level | Type | Length | Width | Dimensions |
|---|---|---|---|---|
| Second Level | Loft | 3.96 m | 3.05 m | 3.96 m x 3.05 m |
| Second Level | Primary Bedroom | 5.79 m | 3.96 m | 5.79 m x 3.96 m |
| Second Level | Bedroom 2 | 3.96 m | 3.66 m | 3.96 m x 3.66 m |
| Second Level | Bedroom 3 | 3.86 m | 3.79 m | 3.86 m x 3.79 m |
| Second Level | Bedroom 4 | 3.63 m | 3.42 m | 3.63 m x 3.42 m |
| Lower Level | Recreational, Games Room | Measurements not available | ||
| Ground Level | Living Room | 4.27 m | 3.96 m | 4.27 m x 3.96 m |
| Ground Level | Dining Room | 3.96 m | 3.42 m | 3.96 m x 3.42 m |
| Ground Level | Kitchen | 3.96 m | 2.74 m | 3.96 m x 2.74 m |
| Ground Level | Eating Area | 3.35 m | 3.05 m | 3.35 m x 3.05 m |
| Ground Level | Den | 3.96 m | 2.75 m | 3.96 m x 2.75 m |
| Ground Level | Family Room | 5.25 m | 3.96 m | 5.25 m x 3.96 m |
Michael P. Lim
Salesperson
231 Oak Park #400b
Oakville, Ontario L6H 7S8

