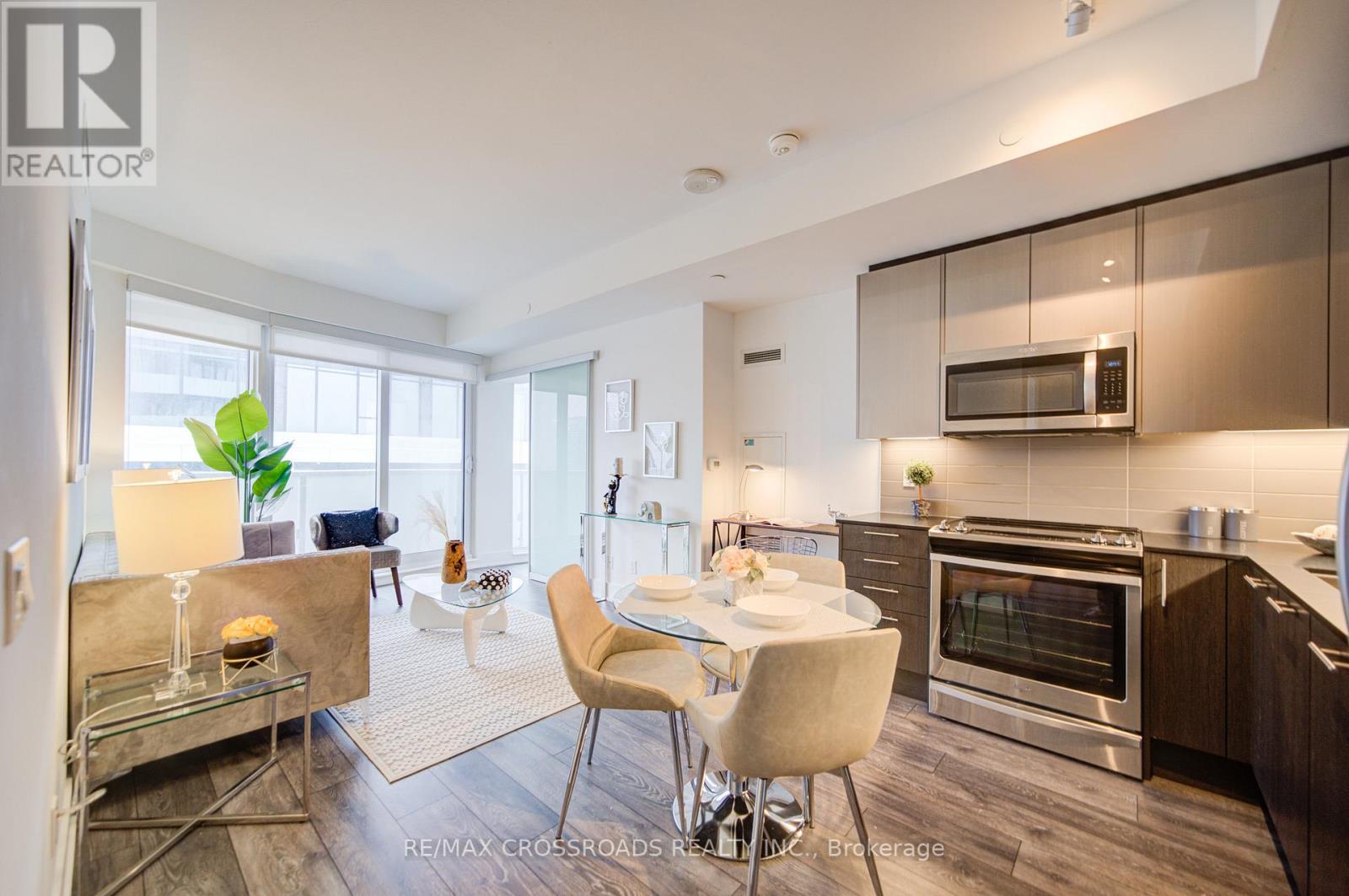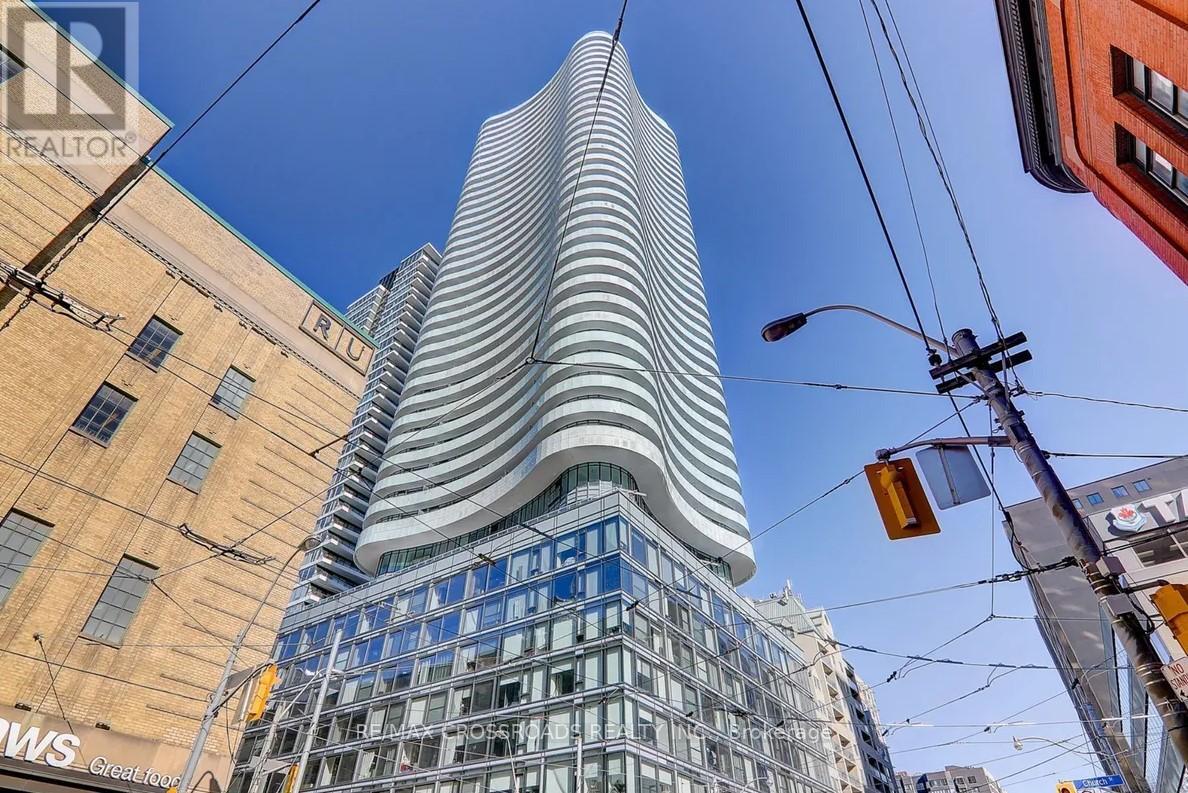3808 - 403 Church Street Toronto, Ontario M4Y 0C9
$799,900Maintenance, Common Area Maintenance, Insurance, Parking
$610.08 Monthly
Maintenance, Common Area Maintenance, Insurance, Parking
$610.08 MonthlyIncredible 5-Year-Old Condo at Stanley Condo | 2 Beds, 1 Bath | 689 Sqft + 168 Sqft Balcony + Parking + Locker !!! Step into stylish downtown living with this beautifully upgraded 2-bedroom, 1-bathroom gem in the heart of the vibrant Church-Yonge Corridor community! Boasting 689 sqft of smartly designed space and a stunning 168 sqft wrap-around balcony with city views, this bright and airy unit features soaring 9 feet ceilings, premium finishes, and an open-concept layout flooded with natural light with its near floor to ceiling large wrap-around windows. Enjoy the convenience of nowadays rare 1 parking space near the elevator and 1 locker for all your additional belongings, along with unbeatable access to College TTC Subway Station, College/Carlton TTC streetcars, right across from Loblaws @ old Maple Leafs Garden, shops, restaurants and bars, hospital, and nearby University of Toronto and Toronto Metropolitan University, all just steps away! Whether you're an investor, a professional, or a student, this is your chance to own a turnkey urban retreat in one of Toronto's most dynamic neighborhoods. Don't miss out as this rare opportunity won't last! || EXTRAS: One (1) Parking & One (1) Locker is Included. Stainless Steel Fridge, Stainless Steel Full Size Stove, Built-In Dishwasher, S/S Built-In Microwave/Hood Fan Combo, Front Loading Washer & Dryer, All Existing Electrical Light Fixtures And All Existing Window Coverings. (id:60365)
Property Details
| MLS® Number | C12174870 |
| Property Type | Single Family |
| Community Name | Church-Yonge Corridor |
| AmenitiesNearBy | Public Transit |
| CommunityFeatures | Pet Restrictions |
| Features | Balcony, Carpet Free |
| ParkingSpaceTotal | 1 |
Building
| BathroomTotal | 1 |
| BedroomsAboveGround | 2 |
| BedroomsTotal | 2 |
| Age | 0 To 5 Years |
| Amenities | Security/concierge, Exercise Centre, Party Room, Storage - Locker |
| Appliances | Dishwasher, Dryer, Hood Fan, Microwave, Stove, Washer, Window Coverings, Refrigerator |
| CoolingType | Central Air Conditioning |
| ExteriorFinish | Concrete |
| FlooringType | Laminate |
| HeatingFuel | Natural Gas |
| HeatingType | Forced Air |
| SizeInterior | 600 - 699 Sqft |
| Type | Apartment |
Parking
| Underground | |
| Garage |
Land
| Acreage | No |
| LandAmenities | Public Transit |
Rooms
| Level | Type | Length | Width | Dimensions |
|---|---|---|---|---|
| Main Level | Foyer | 1.8288 m | 1.524 m | 1.8288 m x 1.524 m |
| Main Level | Living Room | 6.43 m | 3.45 m | 6.43 m x 3.45 m |
| Main Level | Kitchen | 6.43 m | 3.45 m | 6.43 m x 3.45 m |
| Main Level | Dining Room | 6.43 m | 3.45 m | 6.43 m x 3.45 m |
| Main Level | Primary Bedroom | 3.25 m | 3.048 m | 3.25 m x 3.048 m |
| Main Level | Bedroom 2 | 3.0236 m | 3.1242 m | 3.0236 m x 3.1242 m |
Vincent Chung
Salesperson
208 - 8901 Woodbine Ave
Markham, Ontario L3R 9Y4































