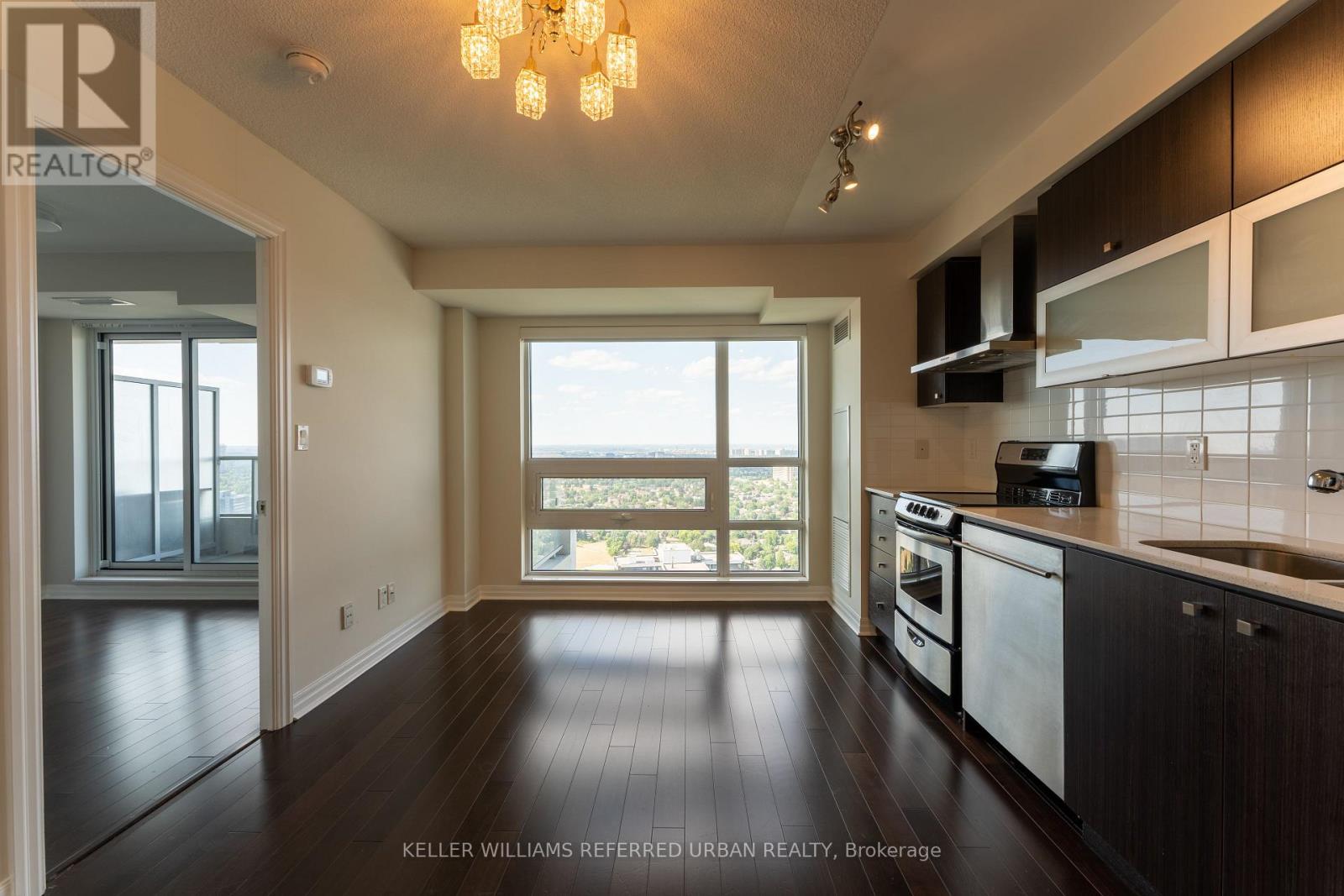3807 - 2015 Sheppard Avenue E Toronto, Ontario M2J 0B3
1 Bedroom
1 Bathroom
500 - 599 sqft
Indoor Pool
Central Air Conditioning
$2,090 Monthly
Bright 1-bedroom condo, 517 sq ft, on a high floor with clear nature views. Functional layout with relocated bathroom door, creating space for a dining area in the living room. Convenient location with easy access to Fairview Mall, Don Mills subway station, DVP and 401. Building amenities include 24/7 concierge, indoor pool, gym, sauna, steam room, theatre, rooftop terrace, guest suites and visitor parking. (id:60365)
Property Details
| MLS® Number | C12375442 |
| Property Type | Single Family |
| Community Name | Henry Farm |
| AmenitiesNearBy | Public Transit, Schools |
| CommunityFeatures | Pets Not Allowed |
| Features | Balcony |
| PoolType | Indoor Pool |
| ViewType | View |
Building
| BathroomTotal | 1 |
| BedroomsAboveGround | 1 |
| BedroomsTotal | 1 |
| Amenities | Security/concierge, Exercise Centre, Visitor Parking, Storage - Locker |
| Appliances | Dishwasher, Dryer, Hood Fan, Stove, Washer, Window Coverings, Refrigerator |
| CoolingType | Central Air Conditioning |
| ExteriorFinish | Concrete |
| FlooringType | Laminate, Concrete |
| SizeInterior | 500 - 599 Sqft |
| Type | Apartment |
Parking
| Underground | |
| Garage |
Land
| Acreage | No |
| LandAmenities | Public Transit, Schools |
Rooms
| Level | Type | Length | Width | Dimensions |
|---|---|---|---|---|
| Ground Level | Living Room | 11.51 m | 12.99 m | 11.51 m x 12.99 m |
| Ground Level | Dining Room | 11.51 m | 12.99 m | 11.51 m x 12.99 m |
| Ground Level | Kitchen | 11.51 m | 12.99 m | 11.51 m x 12.99 m |
| Ground Level | Primary Bedroom | 10.5 m | 9.51 m | 10.5 m x 9.51 m |
| Ground Level | Other | 12.6 m | 4.99 m | 12.6 m x 4.99 m |
Kenneth Yim
Broker of Record
Keller Williams Referred Urban Realty
156 Duncan Mill Rd Unit 1
Toronto, Ontario M3B 3N2
156 Duncan Mill Rd Unit 1
Toronto, Ontario M3B 3N2


















