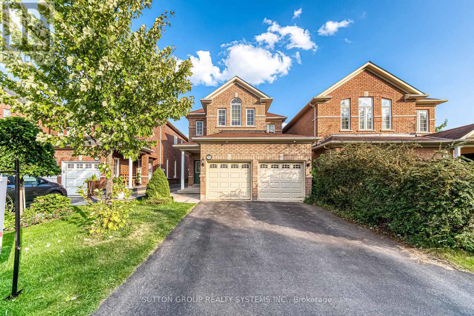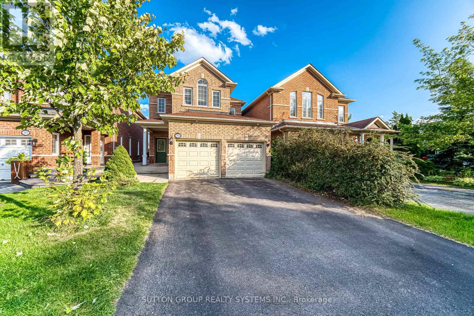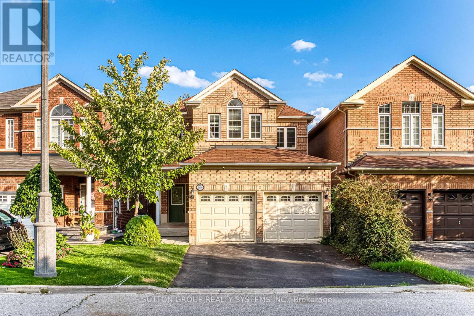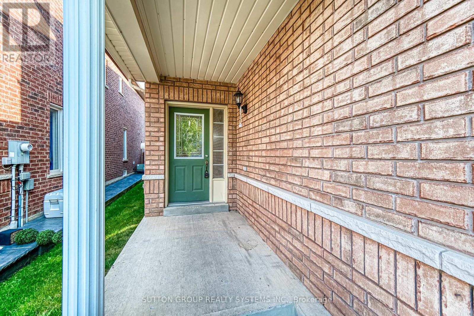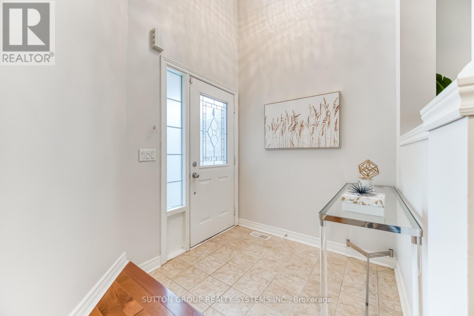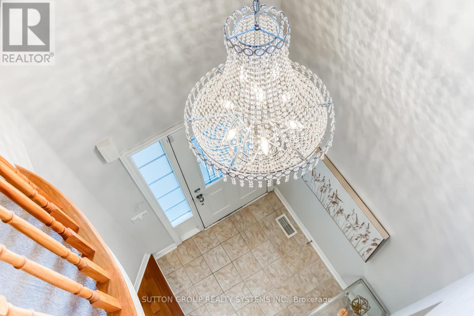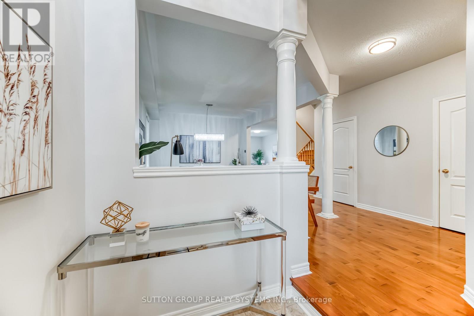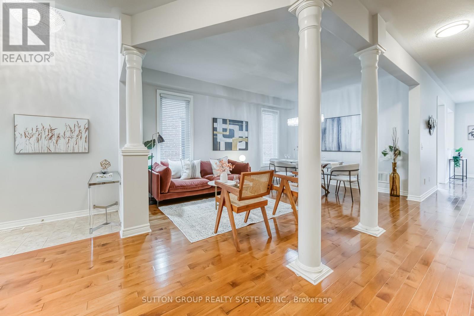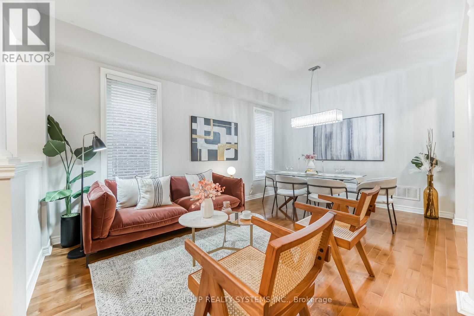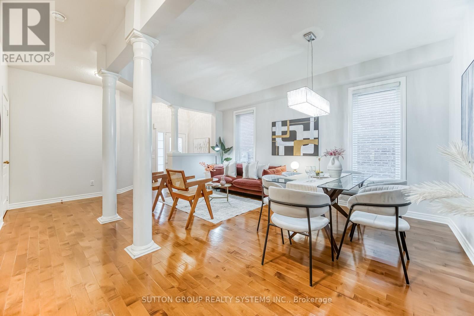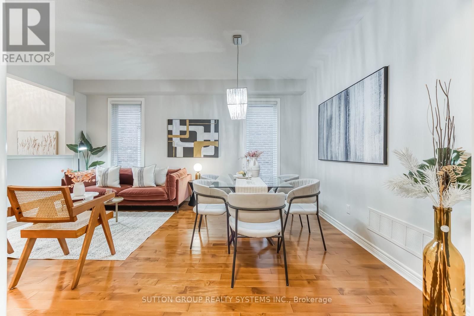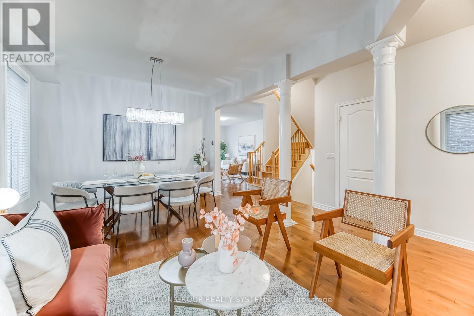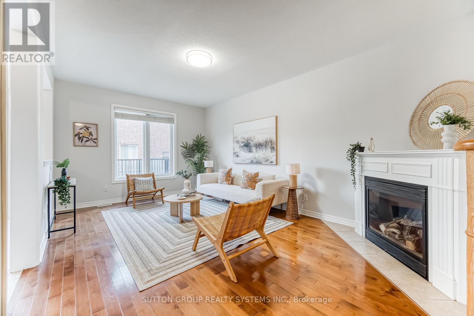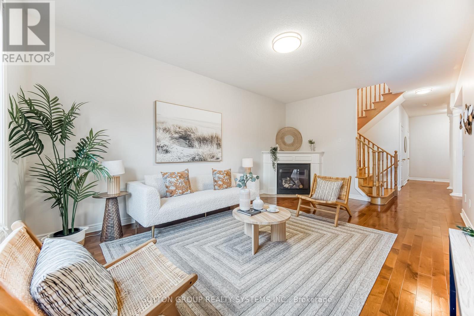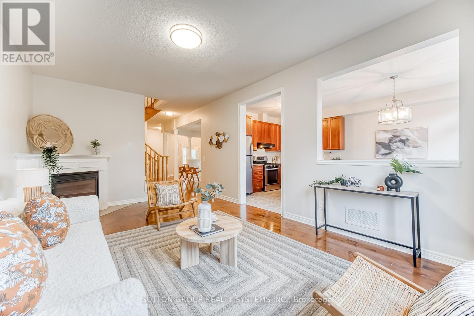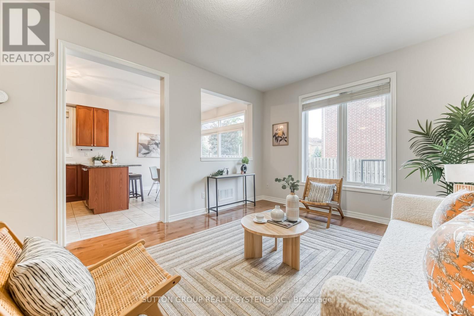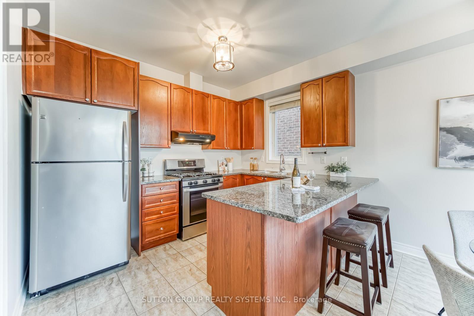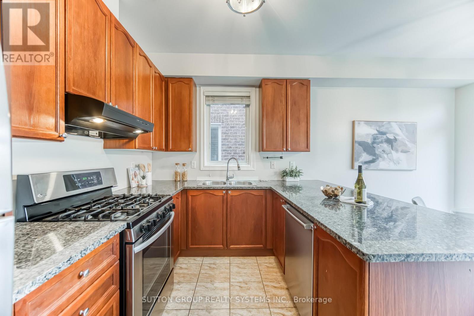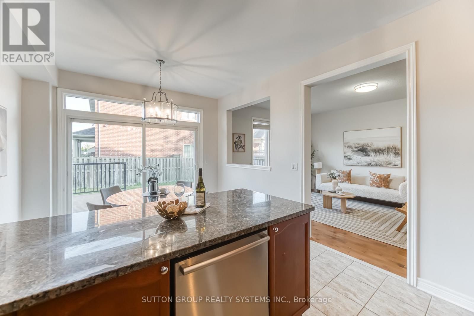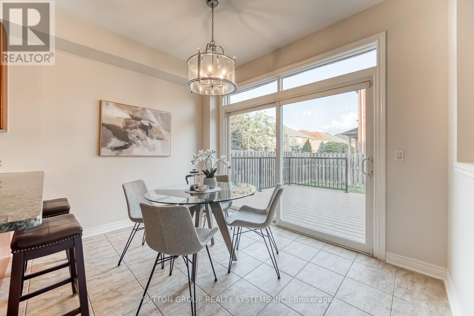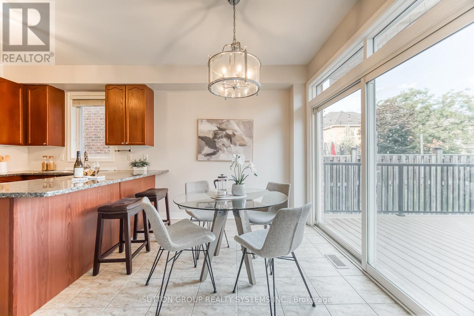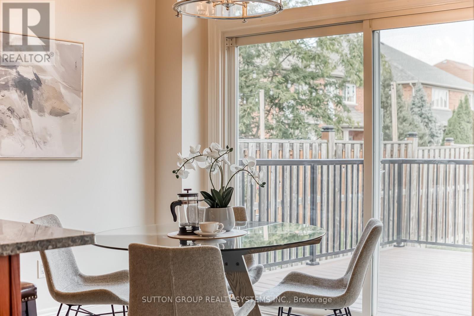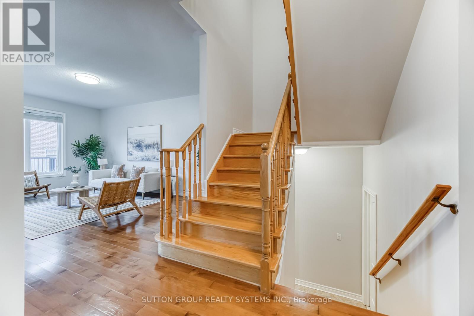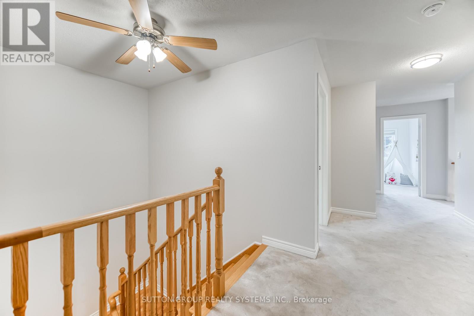3806 Quiet Creek Drive Mississauga, Ontario L5M 8A9
$3,920 Monthly
Exceptional 4-Bedroom Home In Prestigious Churchill Meadows, Perfectly Situated Across From A Peaceful Wooded Area And Scenic Pond. A Bright 2-Storey Foyer Leads To An Elegant, Open-Concept Layout Showcasing A Gourmet Kitchen With Granite Countertops, Stainless Steel Appliances, And Walkout To A Sun Filled Backyard Featuring A 12' x 26' Composite Deck (2020) With Retractable Awning. The Spacious Primary Suite Boasts A Walk-In Closet And A Luxurious 5-Piece Ensuite With Double Vanities. Enjoy A Finished Open-Concept Basement With Pot Lights And Ample Storage. Hardwood Floors And Staircase, Designer Lighting, And No Sidewalk Allowing Parking For 6 Vehicles. Steps To Top-Ranked Schools, Parks, Trails, Shopping, Highways, And The New Community Centre And More! (id:60365)
Property Details
| MLS® Number | W12478671 |
| Property Type | Single Family |
| Community Name | Churchill Meadows |
| ParkingSpaceTotal | 6 |
Building
| BathroomTotal | 3 |
| BedroomsAboveGround | 4 |
| BedroomsTotal | 4 |
| Age | 16 To 30 Years |
| BasementDevelopment | Finished |
| BasementType | N/a (finished) |
| ConstructionStyleAttachment | Detached |
| CoolingType | Central Air Conditioning |
| ExteriorFinish | Brick |
| FireplacePresent | Yes |
| FlooringType | Hardwood, Carpeted, Laminate |
| FoundationType | Brick |
| HalfBathTotal | 1 |
| HeatingFuel | Natural Gas |
| HeatingType | Forced Air |
| StoriesTotal | 2 |
| SizeInterior | 2000 - 2500 Sqft |
| Type | House |
| UtilityWater | Municipal Water |
Parking
| Attached Garage | |
| Garage |
Land
| Acreage | No |
| Sewer | Sanitary Sewer |
| SizeDepth | 108 Ft ,10 In |
| SizeFrontage | 32 Ft |
| SizeIrregular | 32 X 108.9 Ft |
| SizeTotalText | 32 X 108.9 Ft |
Rooms
| Level | Type | Length | Width | Dimensions |
|---|---|---|---|---|
| Second Level | Primary Bedroom | 4.62 m | 3.66 m | 4.62 m x 3.66 m |
| Second Level | Bedroom 2 | 3.35 m | 3.3 m | 3.35 m x 3.3 m |
| Second Level | Bedroom 3 | 3.45 m | 3 m | 3.45 m x 3 m |
| Second Level | Bedroom 4 | 3.35 m | 3 m | 3.35 m x 3 m |
| Basement | Recreational, Games Room | 9.75 m | 7.01 m | 9.75 m x 7.01 m |
| Main Level | Living Room | 5.23 m | 3.66 m | 5.23 m x 3.66 m |
| Main Level | Dining Room | 5.23 m | 3.66 m | 5.23 m x 3.66 m |
| Main Level | Kitchen | 3.4 m | 2.49 m | 3.4 m x 2.49 m |
| Main Level | Eating Area | 3.4 m | 3.78 m | 3.4 m x 3.78 m |
| Main Level | Family Room | 5.61 m | 3.78 m | 5.61 m x 3.78 m |
Shawn Fang
Salesperson
1542 Dundas Street West
Mississauga, Ontario L5C 1E4

