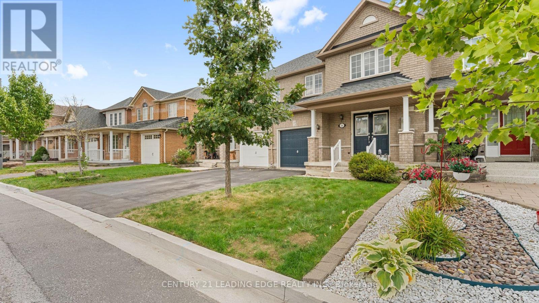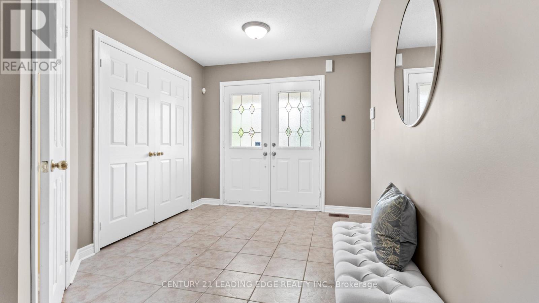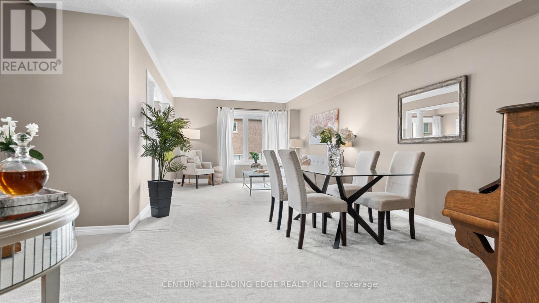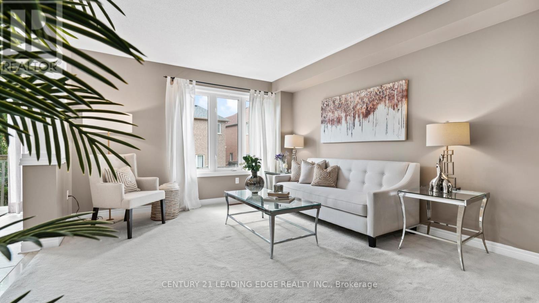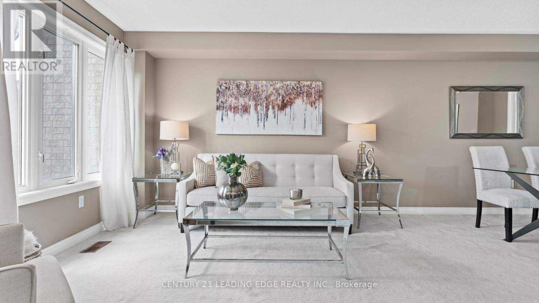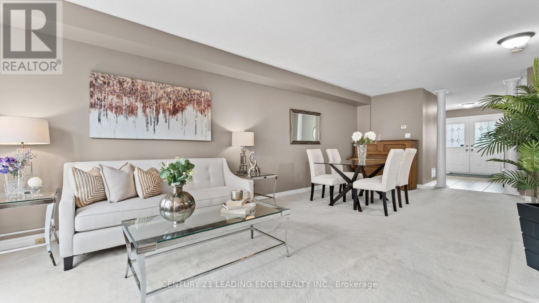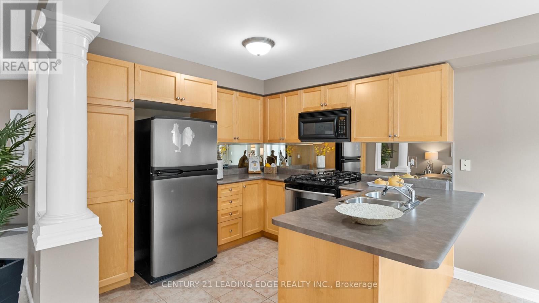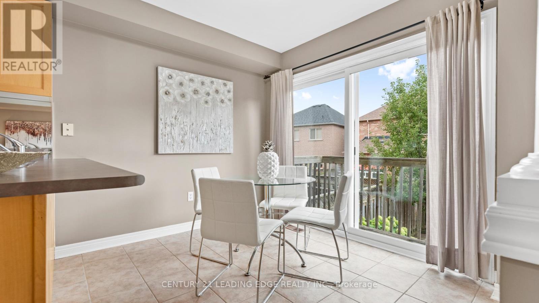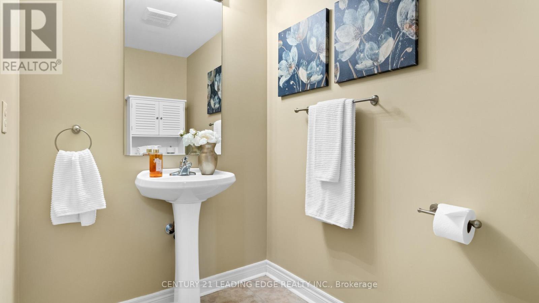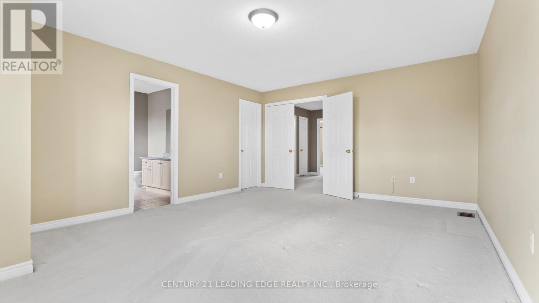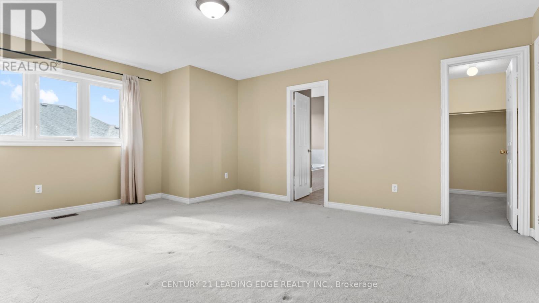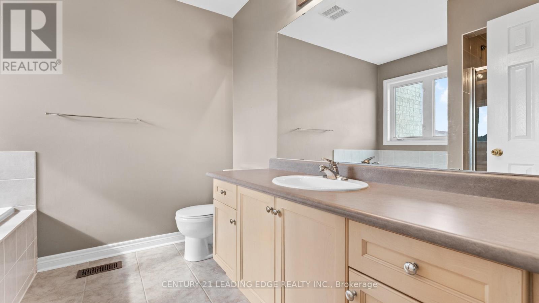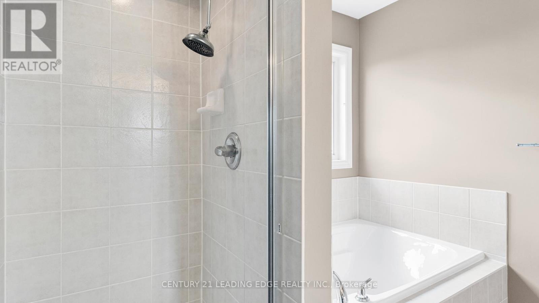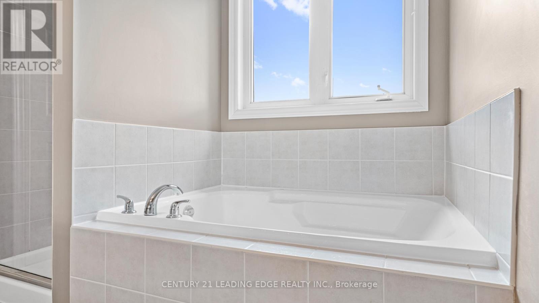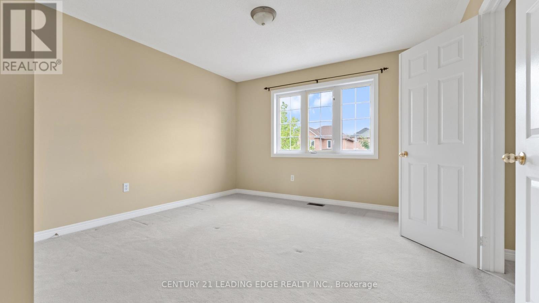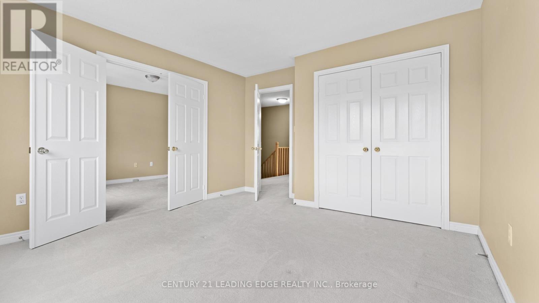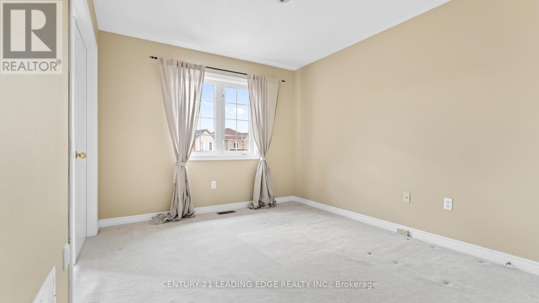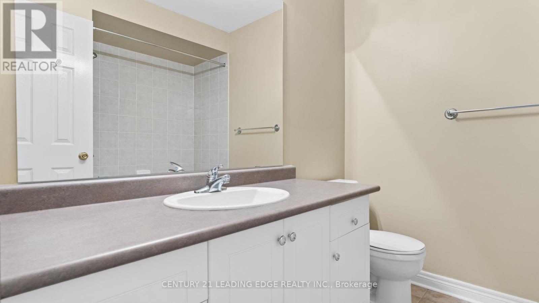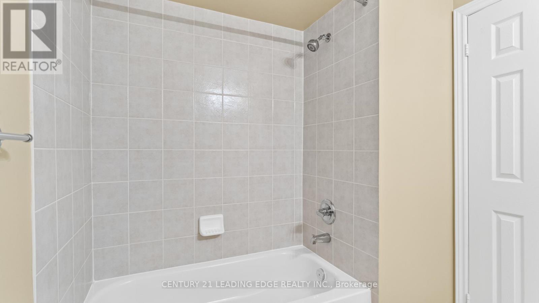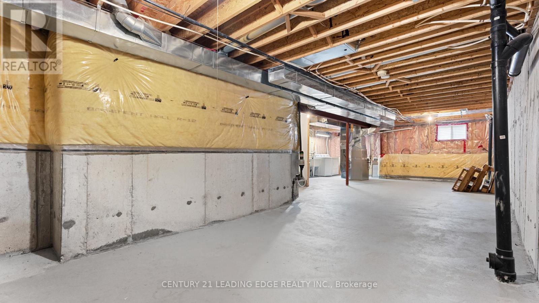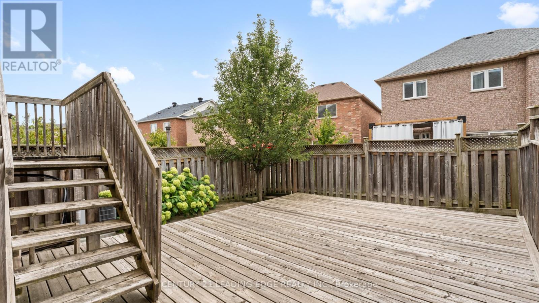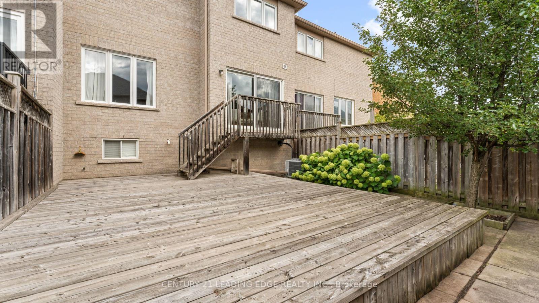38 William Grant Road Markham, Ontario L6E 1W3
$1,049,900
CHECK OUT THE MUST-SEE VIRTUAL TOUR! * Amazingly-Spacious Townhome; Bigger Than Many Semi-Detached Homes In The Area * Great Floorplan Allows For Lots Of Space In Every Room * Main Floor Boasts Elongated Living And Dining Rooms, While The Upstairs Allows For the 2nd and 3rd Bedrooms To Be Easily Connected * Home Is Very Clean And Well Maintained, With Lots Of Natural Light * Home Sits On A Quiet Street With No Through Traffic * Please Note The Location: Walk To Top-Ranked Schools (Mount Joy PS, Sam Chapman PS, ES Norval-Morrisseau, Bur Oak Secondary SS, Pierre Trudea High School, and St Julia Billiart) * Community Centre, Daycares, Libraries, Parks, Even Lakes Are Right Nearby * Quick Walk To GoTrain, Bus Stop, And Markham Rd (all stores, restaurants, offices, amenities you will need) * You're also just minutes from Highway 7, Highway 407, And Even The Markham Stouffville Hospital * At This Price, The Value Here Is Amazing! (id:60365)
Open House
This property has open houses!
2:00 pm
Ends at:4:00 pm
2:00 pm
Ends at:4:00 pm
Property Details
| MLS® Number | N12390407 |
| Property Type | Single Family |
| Community Name | Greensborough |
| AmenitiesNearBy | Park, Place Of Worship, Public Transit |
| CommunityFeatures | Community Centre |
| EquipmentType | Water Heater |
| ParkingSpaceTotal | 3 |
| RentalEquipmentType | Water Heater |
Building
| BathroomTotal | 3 |
| BedroomsAboveGround | 3 |
| BedroomsTotal | 3 |
| Appliances | Garage Door Opener Remote(s), Water Heater, Dishwasher, Dryer, Microwave, Range, Washer, Window Coverings, Refrigerator |
| BasementDevelopment | Unfinished |
| BasementType | N/a (unfinished) |
| ConstructionStyleAttachment | Attached |
| CoolingType | Central Air Conditioning |
| ExteriorFinish | Brick |
| FlooringType | Ceramic, Carpeted |
| FoundationType | Unknown |
| HalfBathTotal | 1 |
| HeatingFuel | Natural Gas |
| HeatingType | Forced Air |
| StoriesTotal | 2 |
| SizeInterior | 1500 - 2000 Sqft |
| Type | Row / Townhouse |
| UtilityWater | Municipal Water |
Parking
| Garage |
Land
| Acreage | No |
| FenceType | Fenced Yard |
| LandAmenities | Park, Place Of Worship, Public Transit |
| Sewer | Sanitary Sewer |
| SizeDepth | 90 Ft ,2 In |
| SizeFrontage | 23 Ft ,7 In |
| SizeIrregular | 23.6 X 90.2 Ft |
| SizeTotalText | 23.6 X 90.2 Ft |
| SurfaceWater | Lake/pond |
Rooms
| Level | Type | Length | Width | Dimensions |
|---|---|---|---|---|
| Second Level | Primary Bedroom | 5.32 m | 4.22 m | 5.32 m x 4.22 m |
| Second Level | Bedroom 2 | 3.7 m | 3.7 m | 3.7 m x 3.7 m |
| Second Level | Bedroom 3 | 2.98 m | 3.66 m | 2.98 m x 3.66 m |
| Main Level | Foyer | Measurements not available | ||
| Main Level | Living Room | 7.36 m | 3.65 m | 7.36 m x 3.65 m |
| Main Level | Dining Room | 7.36 m | 3.65 m | 7.36 m x 3.65 m |
| Main Level | Kitchen | 2.9 m | 2.8 m | 2.9 m x 2.8 m |
| Main Level | Eating Area | 2.9 m | 2.44 m | 2.9 m x 2.44 m |
Andrew Shevtsov
Salesperson
1825 Markham Rd. Ste. 301
Toronto, Ontario M1B 4Z9

