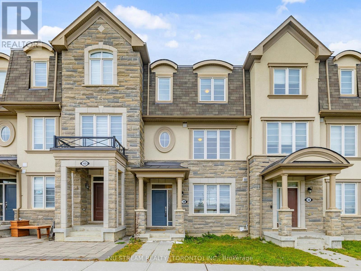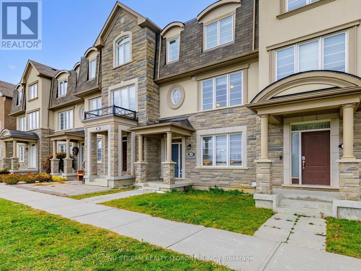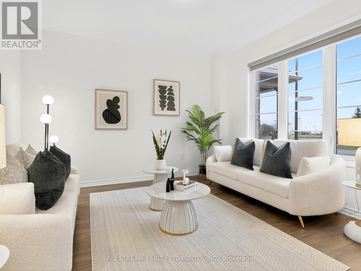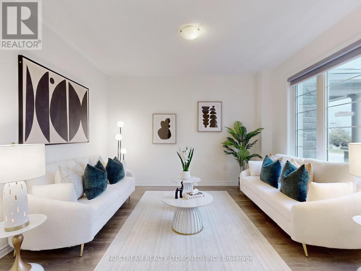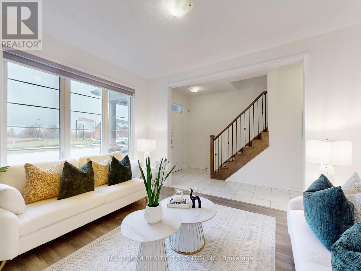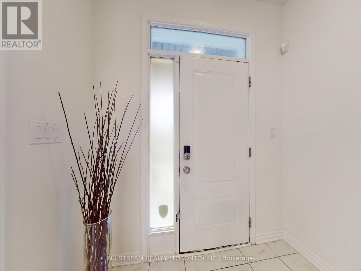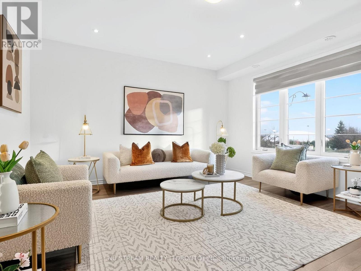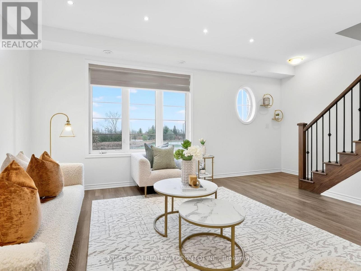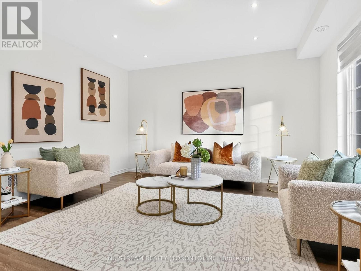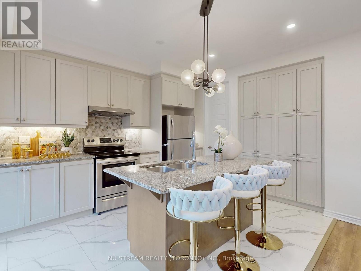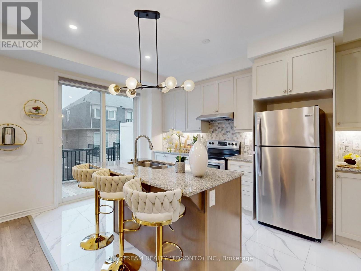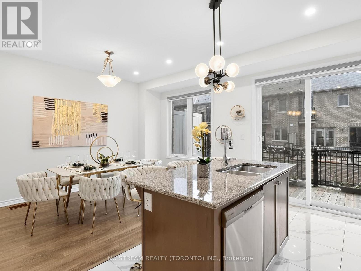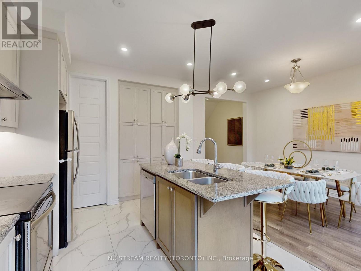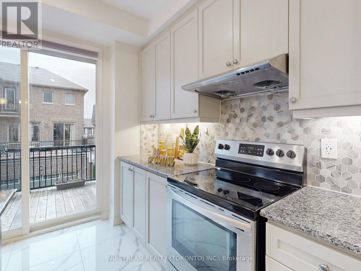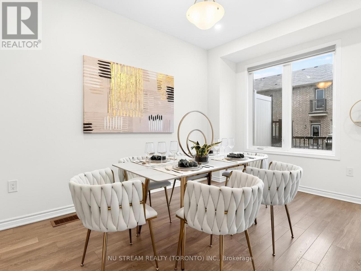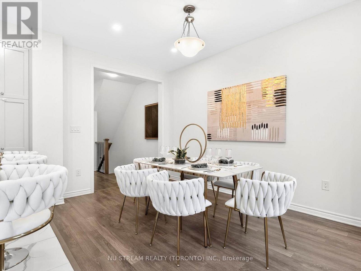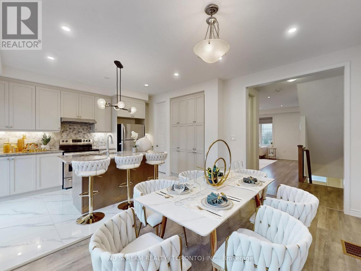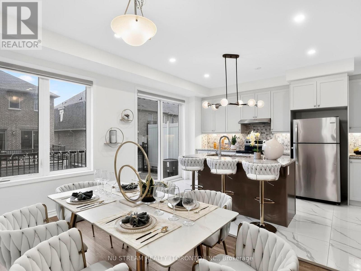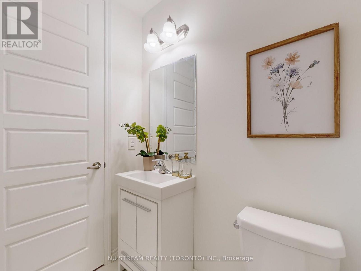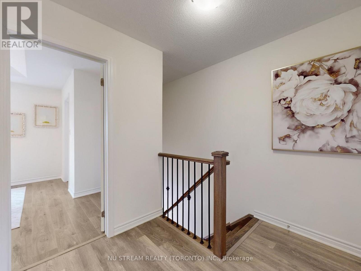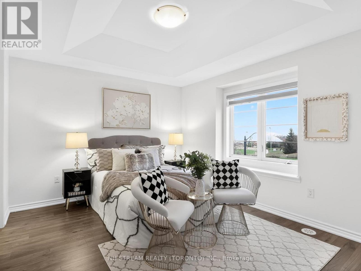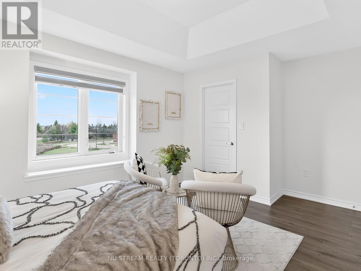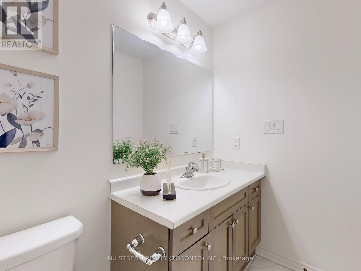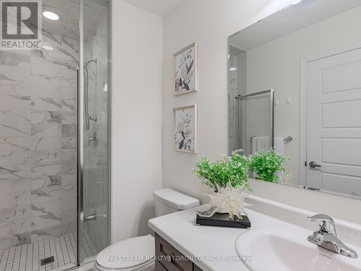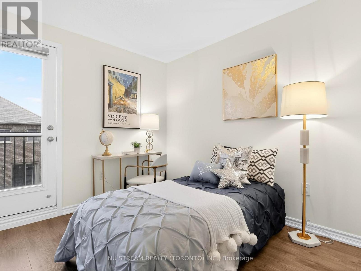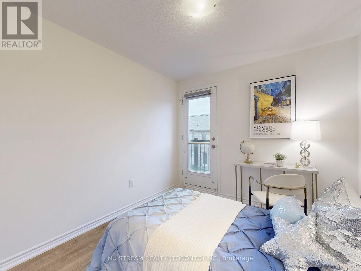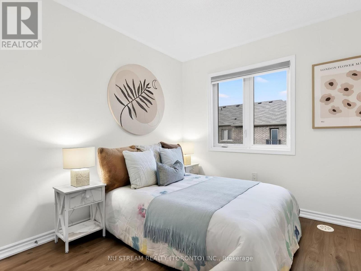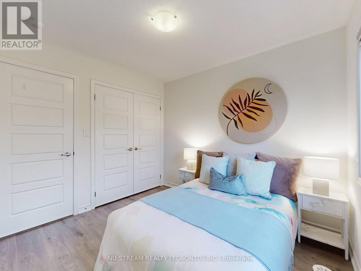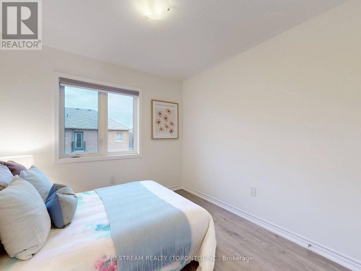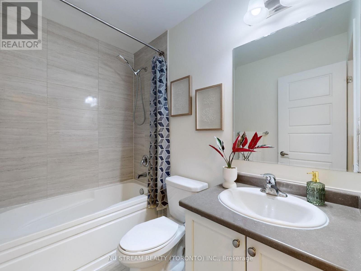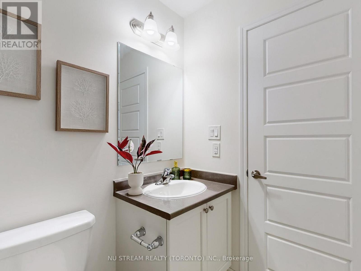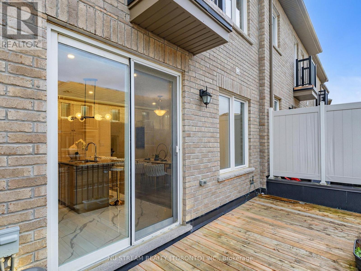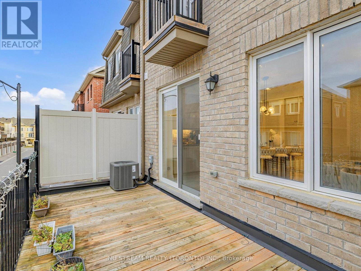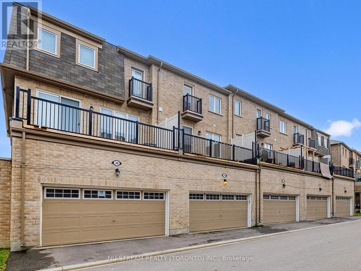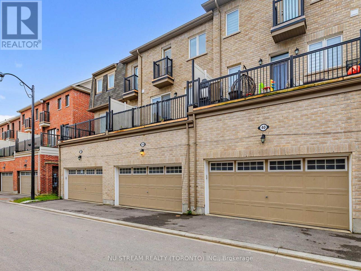38 William F.bell Parkway Richmond Hill, Ontario L4S 0K1
$1,090,000
Beautifully maintained freehold townhouse featuring 3+1 bedrooms, 3 bathrooms, a double car garage, and over 1,850 sq.ft. of functional living space. Freshly painted with smooth 9-ft ceilings, upgraded staircase railings, and elegant wainscoting.The upgraded kitchen offers quartz countertops, ceramic backsplash, stainless steel appliances, Bright open-concept layout.Primary bedroom includes a smooth ceiling and a walk-in closet. The lower-level room provides flexibility for home studio or a family room..Enjoy a massive private terrace above the garage, direct garage access, and a crawl-space basement for extra storage. .Unbeatable location-steps to Richmond Green Park and minutes to top-ranked schools, Costco, Home Depot, restaurants, and Highways 404/407. Move-in ready in a highly desirable family-friendly community! (id:60365)
Property Details
| MLS® Number | N12544466 |
| Property Type | Single Family |
| Community Name | Rural Richmond Hill |
| Features | Carpet Free |
| ParkingSpaceTotal | 3 |
Building
| BathroomTotal | 3 |
| BedroomsAboveGround | 3 |
| BedroomsTotal | 3 |
| Age | 0 To 5 Years |
| Appliances | Garage Door Opener Remote(s), Water Heater |
| BasementType | Crawl Space |
| ConstructionStyleAttachment | Attached |
| CoolingType | Central Air Conditioning, Ventilation System |
| ExteriorFinish | Brick |
| FlooringType | Hardwood |
| FoundationType | Unknown |
| HalfBathTotal | 1 |
| HeatingFuel | Natural Gas |
| HeatingType | Forced Air |
| StoriesTotal | 3 |
| SizeInterior | 1500 - 2000 Sqft |
| Type | Row / Townhouse |
| UtilityWater | Municipal Water |
Parking
| Garage |
Land
| Acreage | No |
| SizeDepth | 60 Ft ,8 In |
| SizeFrontage | 19 Ft ,9 In |
| SizeIrregular | 19.8 X 60.7 Ft |
| SizeTotalText | 19.8 X 60.7 Ft |
Rooms
| Level | Type | Length | Width | Dimensions |
|---|---|---|---|---|
| Second Level | Great Room | 4.75 m | 4.54 m | 4.75 m x 4.54 m |
| Second Level | Kitchen | 3.05 m | 4.18 m | 3.05 m x 4.18 m |
| Second Level | Dining Room | 2.74 m | 4.48 m | 2.74 m x 4.48 m |
| Third Level | Primary Bedroom | 4.75 m | 3.44 m | 4.75 m x 3.44 m |
| Third Level | Bedroom 2 | 2.87 m | 3.11 m | 2.87 m x 3.11 m |
| Third Level | Bedroom 3 | 2.87 m | 3.05 m | 2.87 m x 3.05 m |
| Ground Level | Study | 3.51 m | 3.96 m | 3.51 m x 3.96 m |
Leo Mao
Salesperson
590 Alden Road Unit 100
Markham, Ontario L3R 8N2

