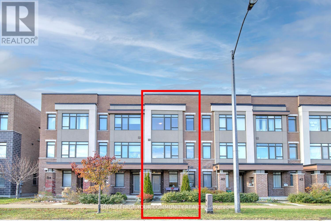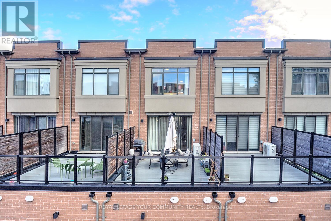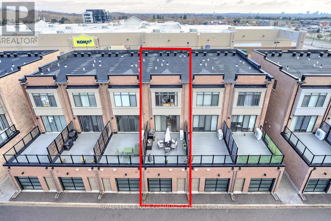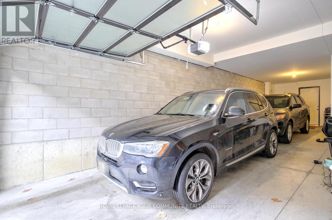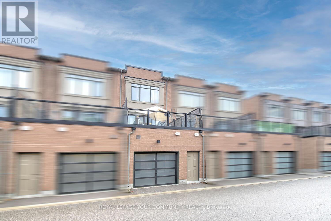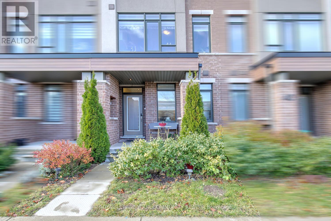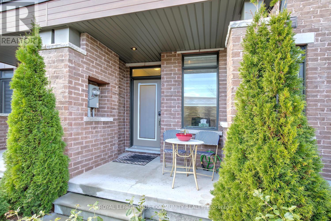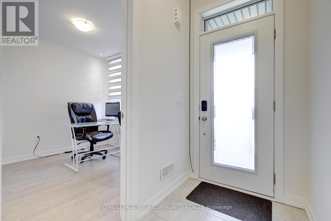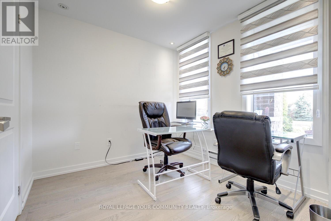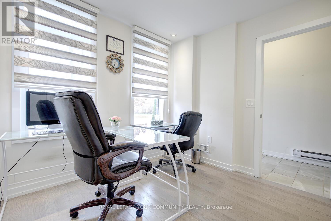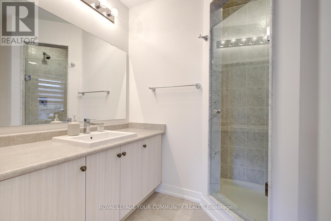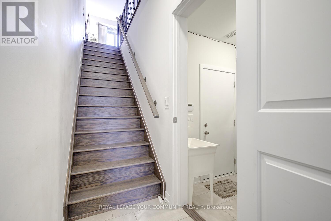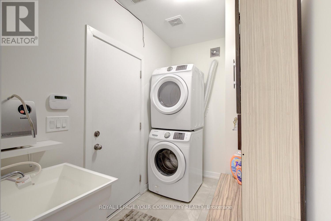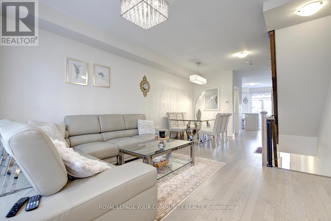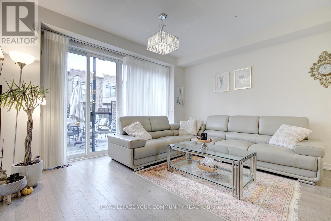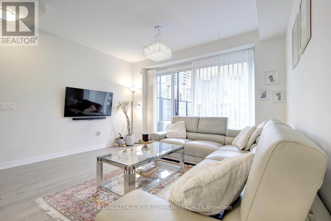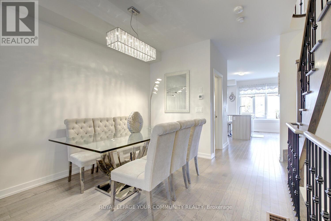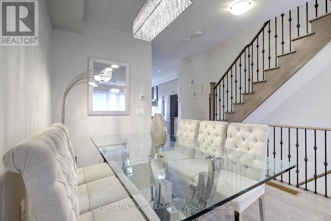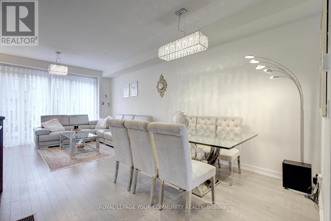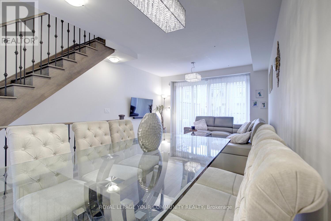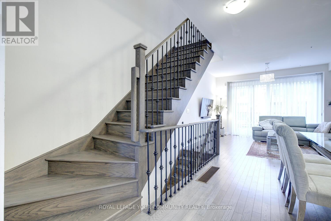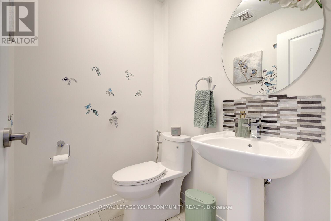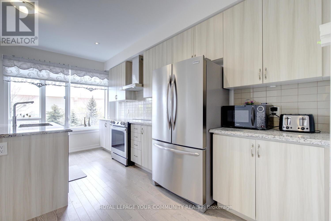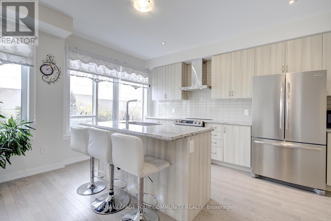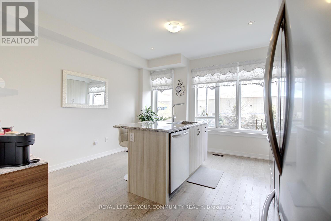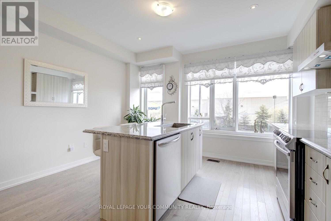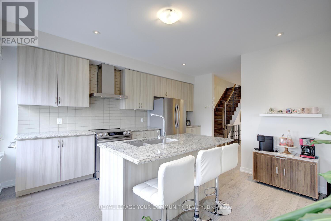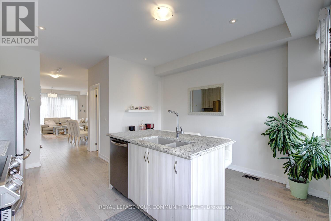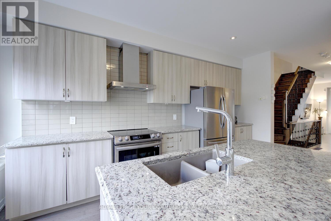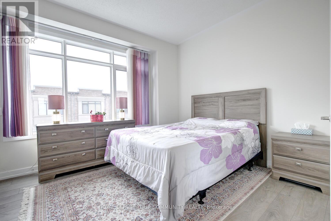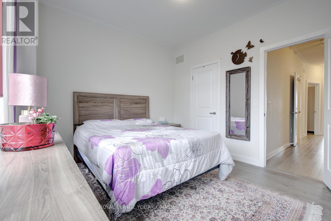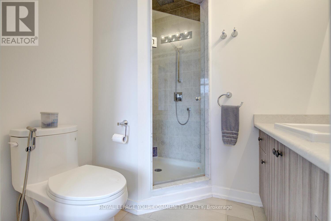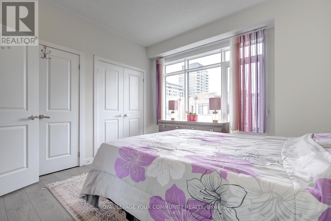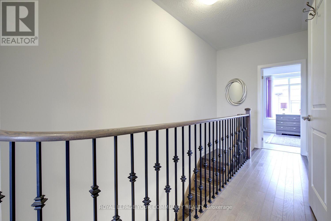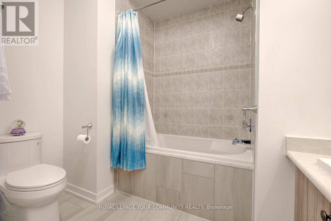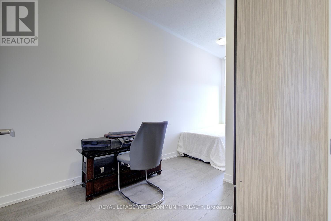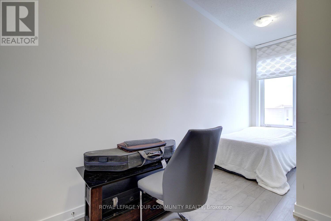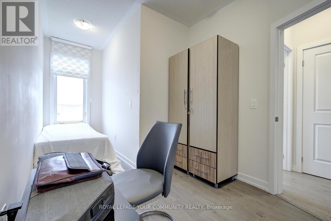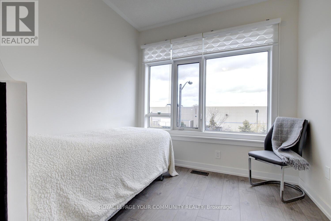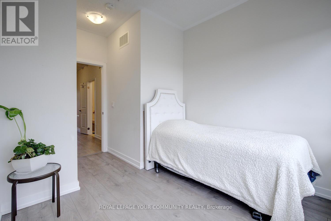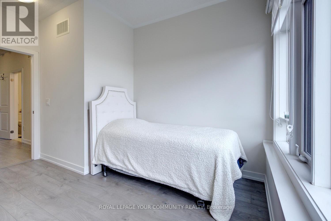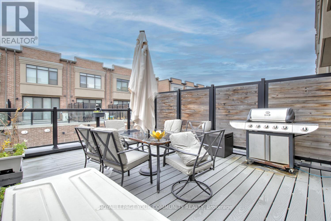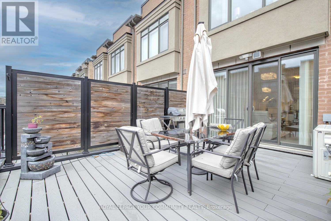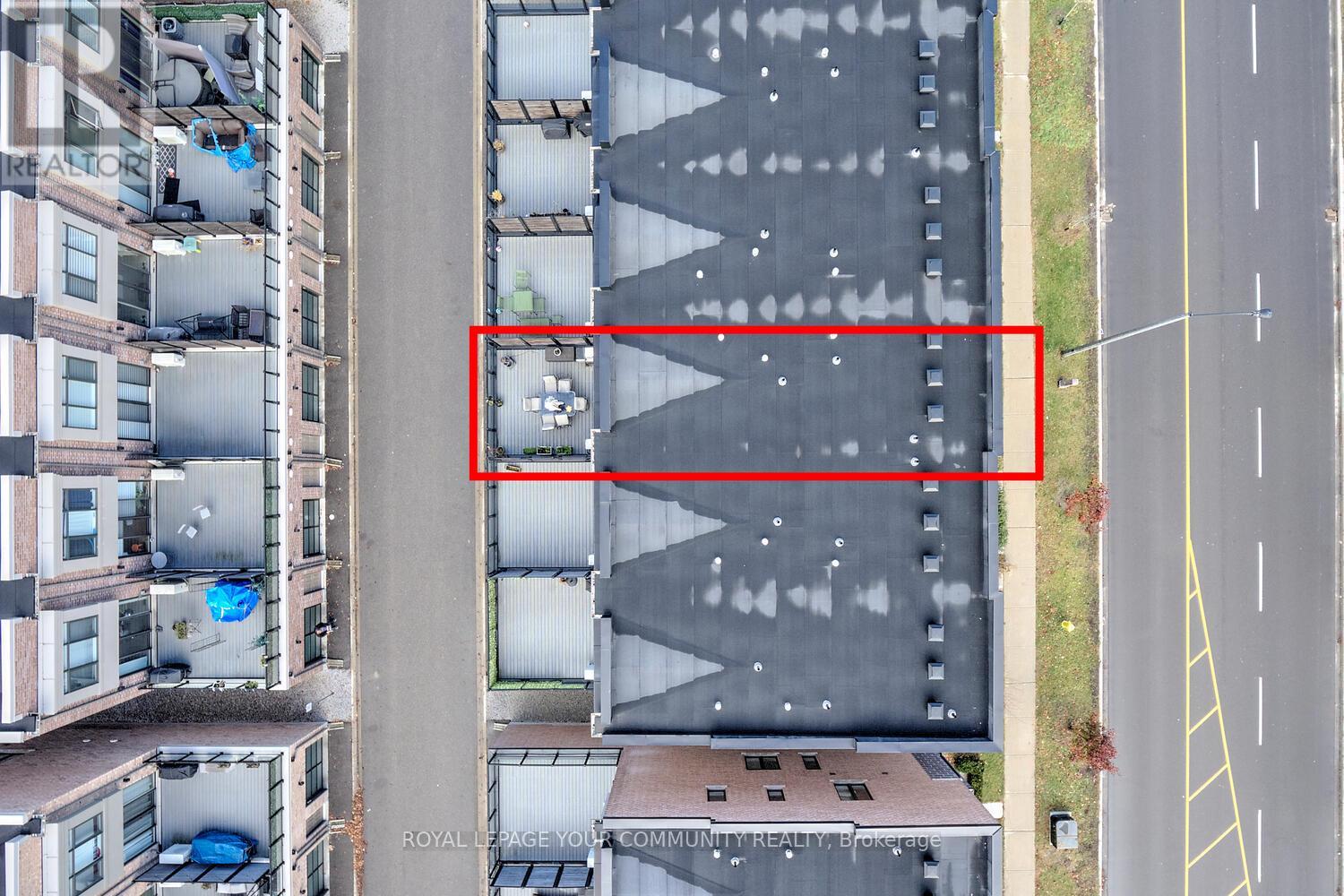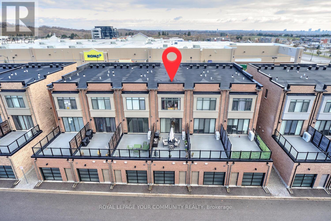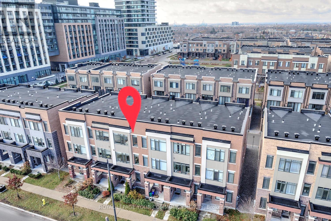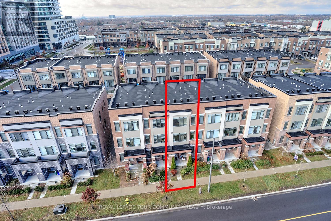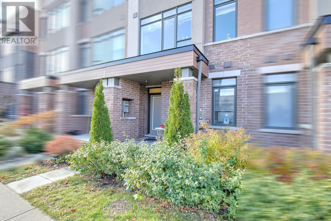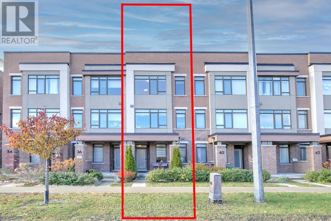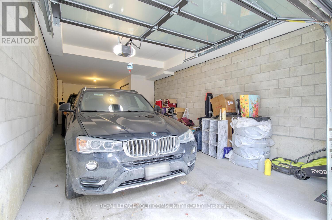38 Troon Avenue Vaughan, Ontario L6A 4Z2
$949,000Maintenance, Parcel of Tied Land
$97 Monthly
Maintenance, Parcel of Tied Land
$97 MonthlyStart Your homeownership journey here! Welcome to this modern 3+1 bedroom, 4-bathroom modern townhome in the heart of Maple-perfect for first-time buyers who want style, convenience, and space that adapts to their lifestyle. With a 2-car tandem garage, premium finishes, and a location that puts everything within reach, this home is packed with value. Step into the stunning upgraded kitchen featuring extended cabinetry, granite countertops, a centre island, ceramic backsplash, stainless steel hood fan, and top-tier smart appliances-including an upgraded Samsung stove and upgraded washer & dryer. Throughout the home, you'll find grey oak hardwood flooring, smooth ceilings, floor-to-ceiling windows, custom modern curtains, and beautiful chandeliers that make every space feel elevated. And that +1 bedroom? Think flexibility. Use it as a bright home office, cozy guest suite, creative studio, fitness room, playroom, or even a quiet retreat for movie nights-the choice is yours. This adaptable space grows with your needs, making it ideal for first-time buyers planning their future. Plus, enjoy the convenience of a recently upgraded garage door with smart opener and thoughtful modern upgrades at every turn. Location is unbeatable. You're just steps to Maple GO, shops, cafes, restaurants, parks, community centres, Vaughan's Cortellucci Hospital, Canada's Wonderland,Vaughan Mills, and everyday essentials. Everything you want-commuting, groceries, recreation, and weekend fun-is right around the corner. This home isn't just move-in ready. It's move-in and start living your next chapter ready. Visit today and make this versatile, beautifully upgraded townhome yours! (id:60365)
Property Details
| MLS® Number | N12572000 |
| Property Type | Single Family |
| Community Name | Rural Vaughan |
| AmenitiesNearBy | Hospital, Golf Nearby, Park, Public Transit |
| CommunityFeatures | Community Centre |
| EquipmentType | Water Heater |
| ParkingSpaceTotal | 2 |
| RentalEquipmentType | Water Heater |
| Structure | Deck, Porch |
Building
| BathroomTotal | 4 |
| BedroomsAboveGround | 3 |
| BedroomsBelowGround | 1 |
| BedroomsTotal | 4 |
| Appliances | Water Heater |
| BasementDevelopment | Finished |
| BasementType | N/a (finished) |
| ConstructionStyleAttachment | Attached |
| CoolingType | Central Air Conditioning |
| ExteriorFinish | Brick |
| FlooringType | Hardwood, Tile |
| FoundationType | Unknown |
| HalfBathTotal | 1 |
| HeatingFuel | Natural Gas |
| HeatingType | Forced Air |
| StoriesTotal | 3 |
| SizeInterior | 1500 - 2000 Sqft |
| Type | Row / Townhouse |
| UtilityWater | Municipal Water |
Parking
| Attached Garage | |
| Garage |
Land
| Acreage | No |
| LandAmenities | Hospital, Golf Nearby, Park, Public Transit |
| Sewer | Sanitary Sewer |
| SizeDepth | 75 Ft ,10 In |
| SizeFrontage | 14 Ft ,9 In |
| SizeIrregular | 14.8 X 75.9 Ft ; Freehold Town With Minimal Potl Fee! |
| SizeTotalText | 14.8 X 75.9 Ft ; Freehold Town With Minimal Potl Fee! |
| ZoningDescription | Walk To Maple Go! |
Rooms
| Level | Type | Length | Width | Dimensions |
|---|---|---|---|---|
| Main Level | Living Room | 6.18 m | 4.29 m | 6.18 m x 4.29 m |
| Main Level | Dining Room | 6.18 m | 4.29 m | 6.18 m x 4.29 m |
| Main Level | Kitchen | 3.96 m | 3.7 m | 3.96 m x 3.7 m |
| Main Level | Eating Area | 3.96 m | 3.7 m | 3.96 m x 3.7 m |
| Upper Level | Primary Bedroom | 3.35 m | 3.5 m | 3.35 m x 3.5 m |
| Upper Level | Bedroom 2 | 2.44 m | 2.44 m | 2.44 m x 2.44 m |
| Upper Level | Bedroom 3 | 2.74 m | 2.74 m | 2.74 m x 2.74 m |
| Ground Level | Bedroom 4 | 2.74 m | 2.74 m | 2.74 m x 2.74 m |
| Ground Level | Foyer | Measurements not available | ||
| Ground Level | Laundry Room | 1.94 m | 2.9 m | 1.94 m x 2.9 m |
Utilities
| Cable | Installed |
| Electricity | Installed |
| Sewer | Installed |
https://www.realtor.ca/real-estate/29131887/38-troon-avenue-vaughan-rural-vaughan
Lilit Hakobyan
Broker
8854 Yonge Street
Richmond Hill, Ontario L4C 0T4

