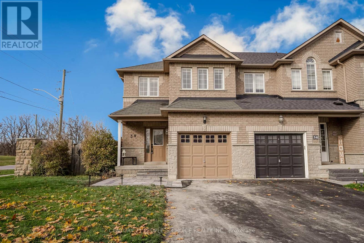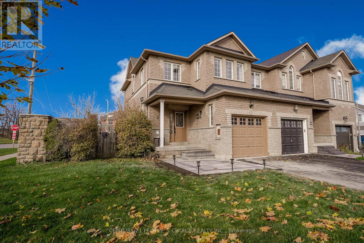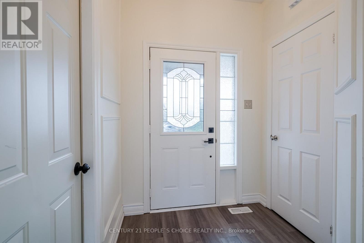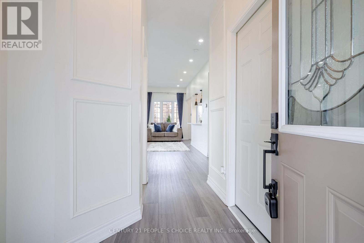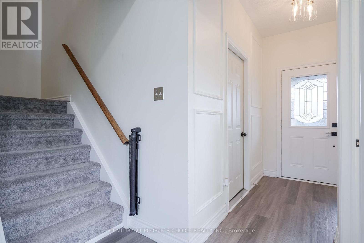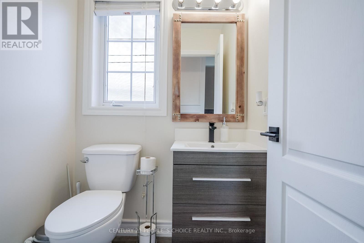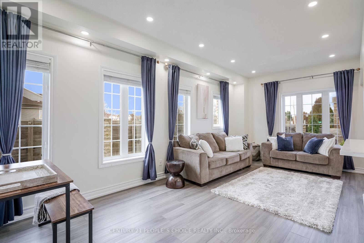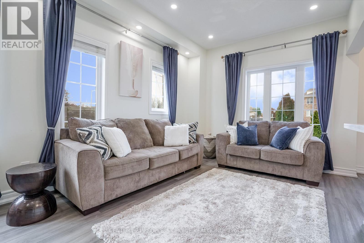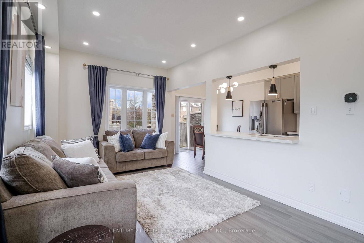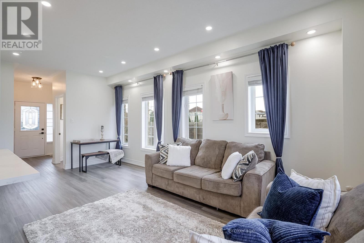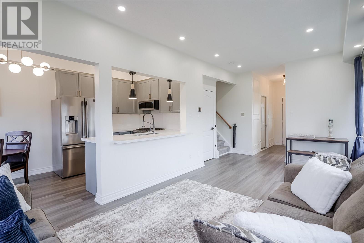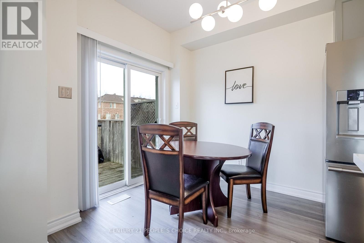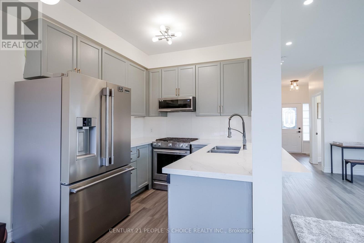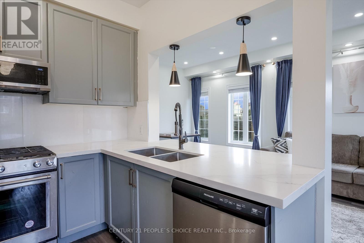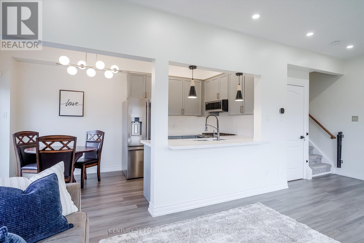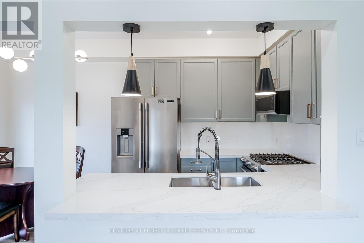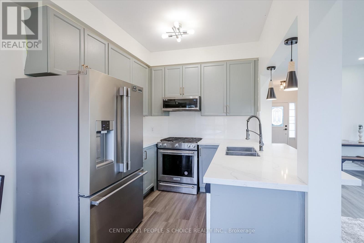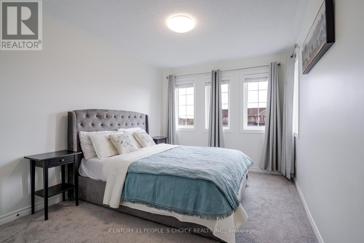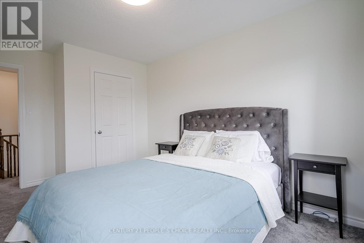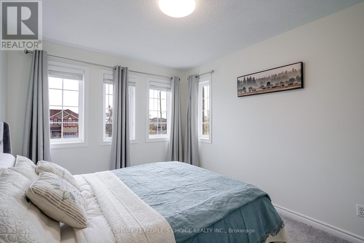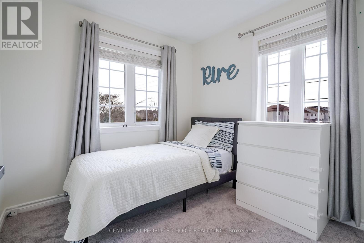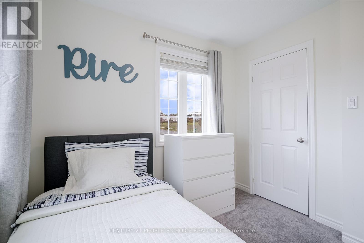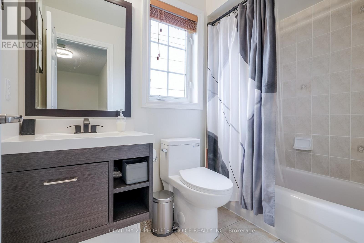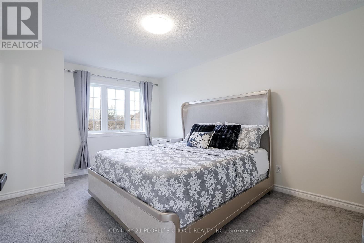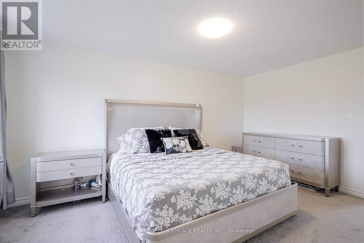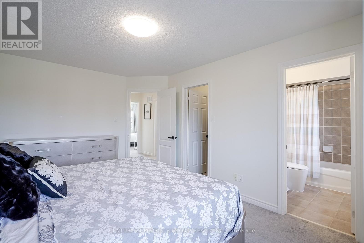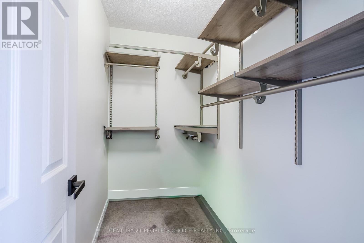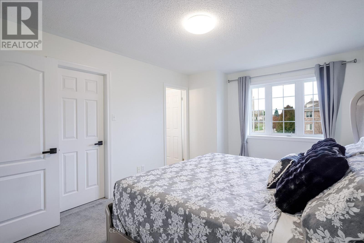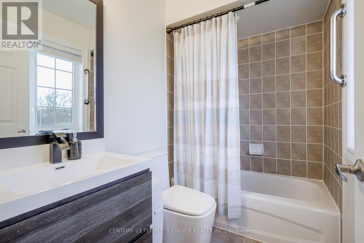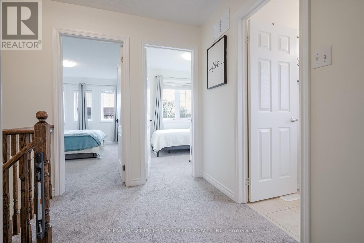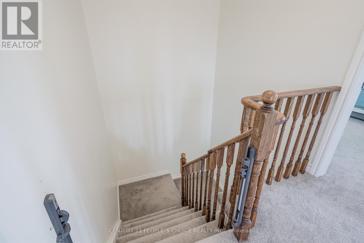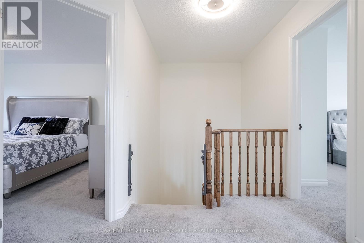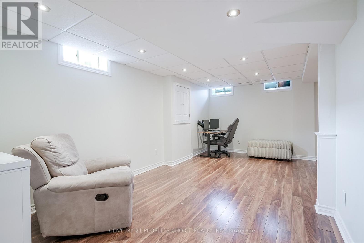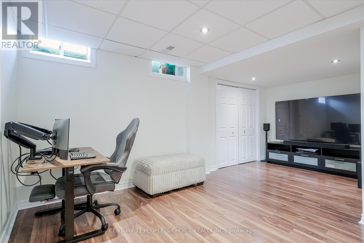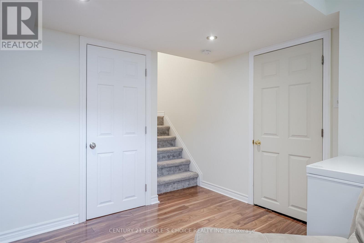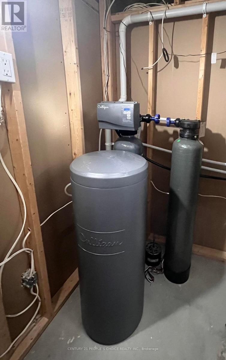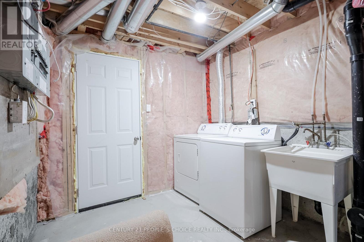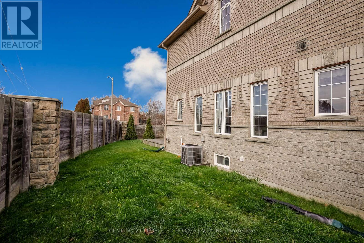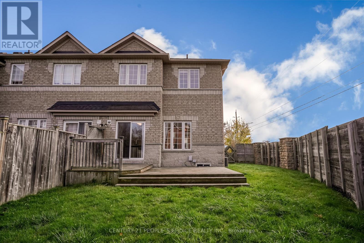38 Taft Place Clarington, Ontario L1C 5M6
$758,000
Offering 38 Taft Place, a bright and inviting end-unit freehold townhome in highly desired North Bowmanville. This well-maintained home features 3 bedrooms, 3 bathrooms, and 9-foot ceilings on the open-concept main floor. The upgraded eat-in kitchen showcases granite countertops, stainless steel appliances and a smooth flow into the living area. The finished basement offers a spacious rec room for added versatility. Outside, enjoy an oversized yard with extra side space, a lovely deck and a newly built stone-front porch that enhances the main entrance appeal. The upper level includes a generous primary suite with a walk-in closet and 4-piece ensuite, plus two additional bedrooms and a second full bathroom. (id:60365)
Property Details
| MLS® Number | E12549488 |
| Property Type | Single Family |
| Community Name | Bowmanville |
| Features | Cul-de-sac |
| ParkingSpaceTotal | 4 |
| Structure | Deck |
Building
| BathroomTotal | 3 |
| BedroomsAboveGround | 3 |
| BedroomsTotal | 3 |
| Age | 16 To 30 Years |
| Amenities | Separate Electricity Meters |
| Appliances | Central Vacuum, Water Heater, Water Softener, Dishwasher, Dryer, Stove, Washer, Refrigerator |
| BasementDevelopment | Finished |
| BasementType | N/a (finished) |
| ConstructionStyleAttachment | Attached |
| CoolingType | Central Air Conditioning |
| ExteriorFinish | Brick |
| FireProtection | Smoke Detectors |
| FlooringType | Laminate, Carpeted |
| FoundationType | Concrete |
| HalfBathTotal | 1 |
| HeatingFuel | Natural Gas |
| HeatingType | Forced Air |
| StoriesTotal | 2 |
| SizeInterior | 1100 - 1500 Sqft |
| Type | Row / Townhouse |
| UtilityWater | Municipal Water |
Parking
| Garage |
Land
| Acreage | No |
| FenceType | Fenced Yard |
| Sewer | Sanitary Sewer |
| SizeDepth | 103 Ft ,10 In |
| SizeFrontage | 39 Ft ,6 In |
| SizeIrregular | 39.5 X 103.9 Ft ; 22.14 X51.05 X65.50x 39.49 X113.94 Ft |
| SizeTotalText | 39.5 X 103.9 Ft ; 22.14 X51.05 X65.50x 39.49 X113.94 Ft |
Rooms
| Level | Type | Length | Width | Dimensions |
|---|---|---|---|---|
| Second Level | Primary Bedroom | 4.91 m | 3.29 m | 4.91 m x 3.29 m |
| Second Level | Bedroom 2 | 3.75 m | 2.99 m | 3.75 m x 2.99 m |
| Second Level | Bedroom 3 | 2.63 m | 2.6 m | 2.63 m x 2.6 m |
| Basement | Recreational, Games Room | 6.3 m | 5.3 m | 6.3 m x 5.3 m |
| Basement | Laundry Room | 2.54 m | 2.51 m | 2.54 m x 2.51 m |
| Main Level | Living Room | 6.15 m | 3.1 m | 6.15 m x 3.1 m |
| Main Level | Dining Room | 6.15 m | 3.1 m | 6.15 m x 3.1 m |
| Main Level | Kitchen | 4.65 m | 2.47 m | 4.65 m x 2.47 m |
| Main Level | Eating Area | 4.65 m | 2.47 m | 4.65 m x 2.47 m |
https://www.realtor.ca/real-estate/29108378/38-taft-place-clarington-bowmanville-bowmanville
Nippy Waraich
Salesperson
1780 Albion Road Unit 2 & 3
Toronto, Ontario M9V 1C1

