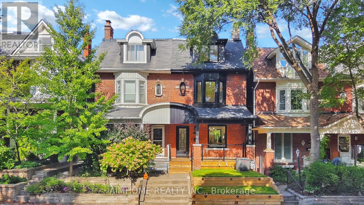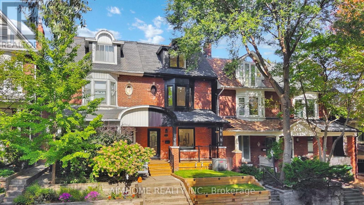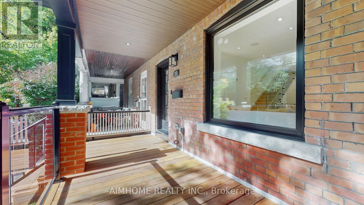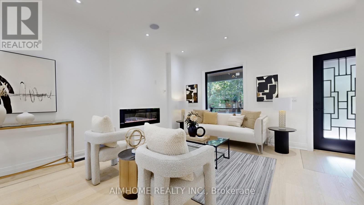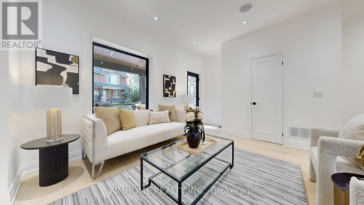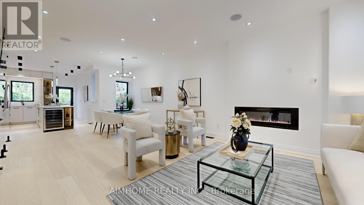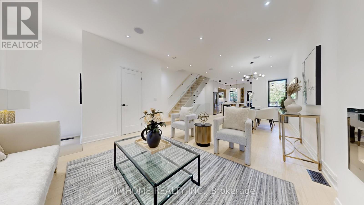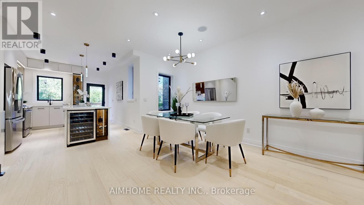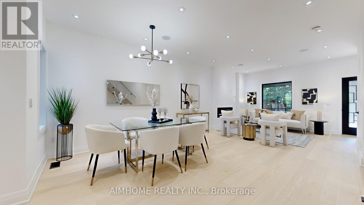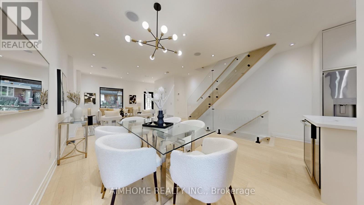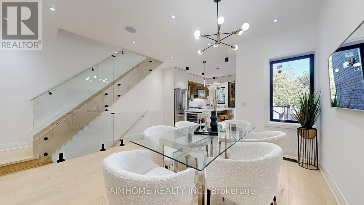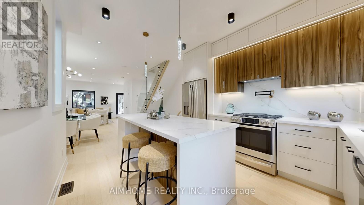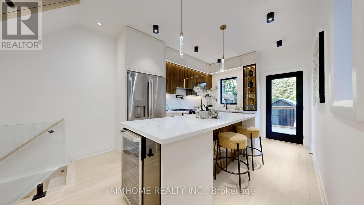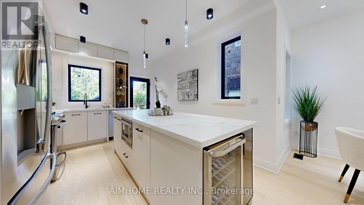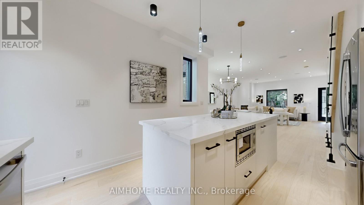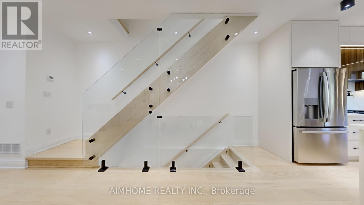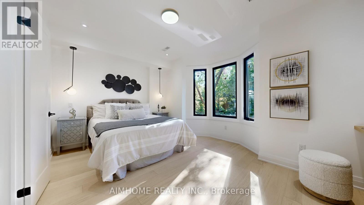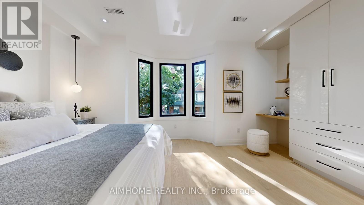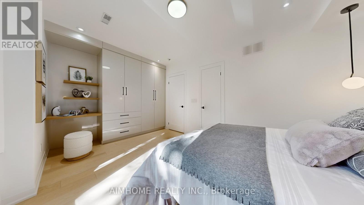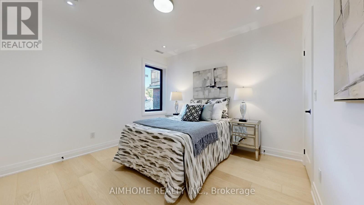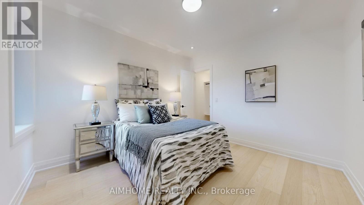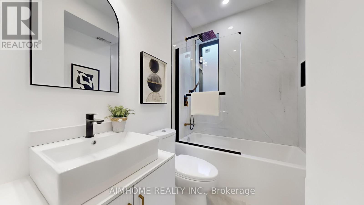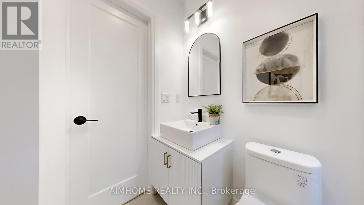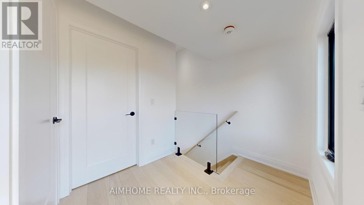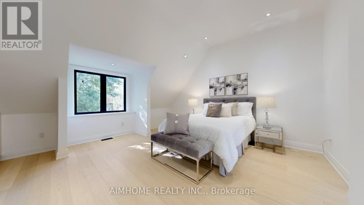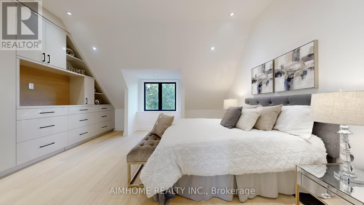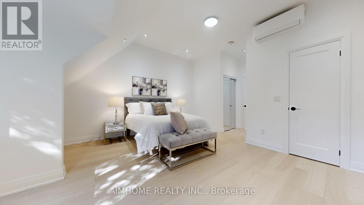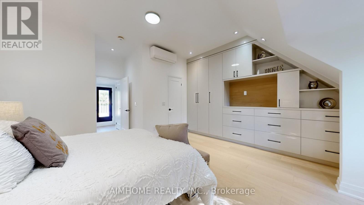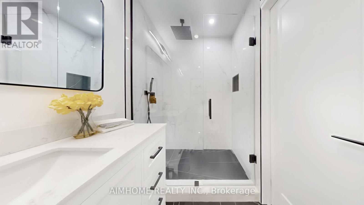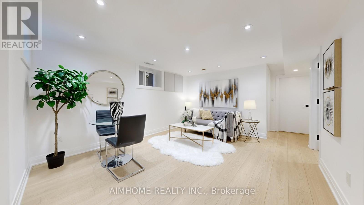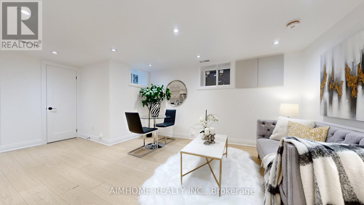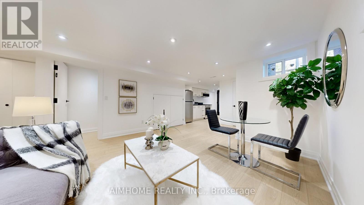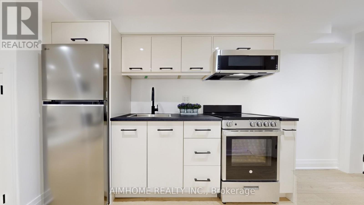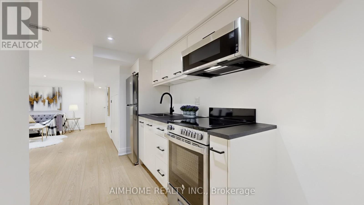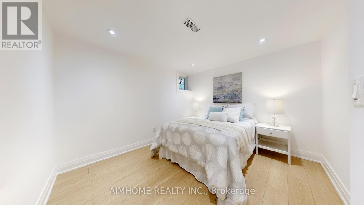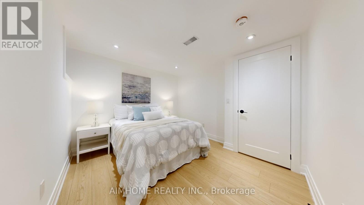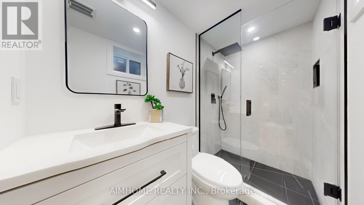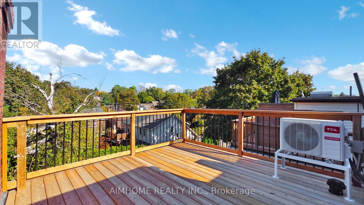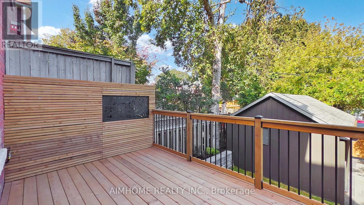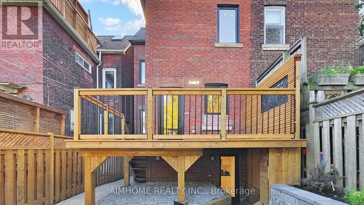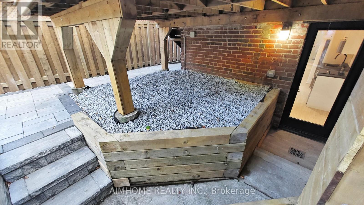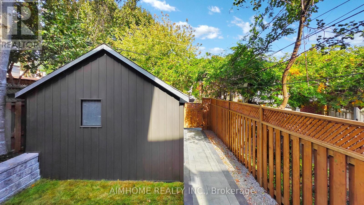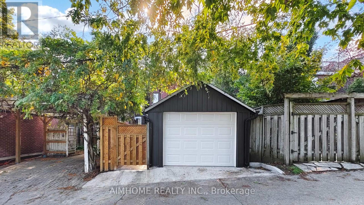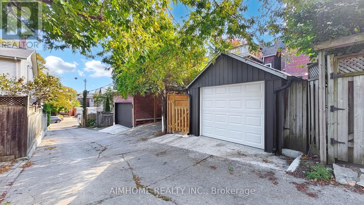38 Sparkhall Avenue Toronto, Ontario M4K 1G5
$1,948,000
Discover true modern living in this extensively renovated, fully permitted top to bottom. A 2 1/2 storey semi-detached home, 4+1 bed, 5-washroom in prime Riverdale neighborhood ! The home boasts a seamless open concept design, the main floor captivates with its custom kitchen featuring a sleek island, quartz counter top, and back splash. Enhanced by engineered hardwood flooring throughout, the residence radiates both style and functionality, with rear laneway DETACHED GARAGE. The legal finished basement unit, complete with a kitchen, bedroom, laundry and washroom, extends the living space, providing an ideal setting for recreation. With a main floor walkout to a new backyard deck holding the barbecue gas line, indoor and outdoor living is seamlessly blended. Moreover, this home further elevates its appeal with a main floor powder room, See attached feature sheet....MUST SEE! (id:60365)
Open House
This property has open houses!
2:00 pm
Ends at:4:00 pm
2:00 pm
Ends at:4:00 pm
Property Details
| MLS® Number | E12462098 |
| Property Type | Single Family |
| Community Name | North Riverdale |
| AmenitiesNearBy | Hospital, Park, Public Transit, Schools |
| EquipmentType | Water Heater |
| Features | Lane, Lighting, Sump Pump, In-law Suite |
| ParkingSpaceTotal | 1 |
| RentalEquipmentType | Water Heater |
| Structure | Deck, Porch |
Building
| BathroomTotal | 5 |
| BedroomsAboveGround | 4 |
| BedroomsBelowGround | 1 |
| BedroomsTotal | 5 |
| Amenities | Fireplace(s) |
| Appliances | Garage Door Opener Remote(s), Dishwasher, Dryer, Microwave, Range, Stove, Washer, Refrigerator |
| BasementFeatures | Apartment In Basement, Separate Entrance |
| BasementType | N/a |
| ConstructionStyleAttachment | Semi-detached |
| CoolingType | Central Air Conditioning |
| ExteriorFinish | Brick |
| FireplacePresent | Yes |
| FireplaceTotal | 1 |
| FlooringType | Porcelain Tile, Laminate |
| FoundationType | Unknown |
| HalfBathTotal | 1 |
| HeatingFuel | Natural Gas |
| HeatingType | Forced Air |
| StoriesTotal | 3 |
| SizeInterior | 1500 - 2000 Sqft |
| Type | House |
| UtilityWater | Municipal Water |
Parking
| Detached Garage | |
| Garage |
Land
| Acreage | No |
| FenceType | Fenced Yard |
| LandAmenities | Hospital, Park, Public Transit, Schools |
| LandscapeFeatures | Landscaped |
| Sewer | Sanitary Sewer |
| SizeDepth | 95 Ft |
| SizeFrontage | 18 Ft ,10 In |
| SizeIrregular | 18.9 X 95 Ft |
| SizeTotalText | 18.9 X 95 Ft |
Rooms
| Level | Type | Length | Width | Dimensions |
|---|---|---|---|---|
| Second Level | Bedroom | 2.2 m | 3.4 m | 2.2 m x 3.4 m |
| Second Level | Bedroom 2 | 3.14 m | 3.47 m | 3.14 m x 3.47 m |
| Second Level | Primary Bedroom | 3.14 m | 4.72 m | 3.14 m x 4.72 m |
| Second Level | Bathroom | 2.31 m | 1.52 m | 2.31 m x 1.52 m |
| Second Level | Bathroom | 2.08 m | 1.27 m | 2.08 m x 1.27 m |
| Third Level | Bathroom | 2.28 m | 1.5 m | 2.28 m x 1.5 m |
| Third Level | Laundry Room | 2.31 m | 1.75 m | 2.31 m x 1.75 m |
| Third Level | Primary Bedroom | 5.08 m | 4.77 m | 5.08 m x 4.77 m |
| Basement | Bedroom | 3.22 m | 2.89 m | 3.22 m x 2.89 m |
| Basement | Living Room | 4.57 m | 3.7 m | 4.57 m x 3.7 m |
| Basement | Kitchen | 3.58 m | 1.8 m | 3.58 m x 1.8 m |
| Basement | Bathroom | 2.38 m | 1.24 m | 2.38 m x 1.24 m |
| Basement | Laundry Room | 1.47 m | 0.91 m | 1.47 m x 0.91 m |
| Main Level | Living Room | 3.98 m | 3.68 m | 3.98 m x 3.68 m |
| Main Level | Dining Room | 3.98 m | 3.68 m | 3.98 m x 3.68 m |
| Main Level | Kitchen | 4.01 m | 3.4 m | 4.01 m x 3.4 m |
Ali Reza Lavasani Jamal
Salesperson

