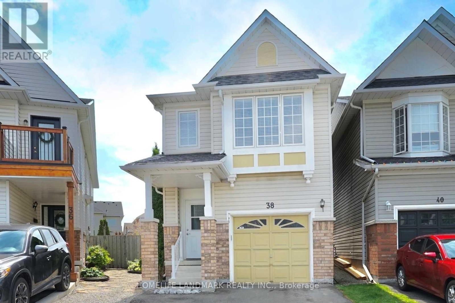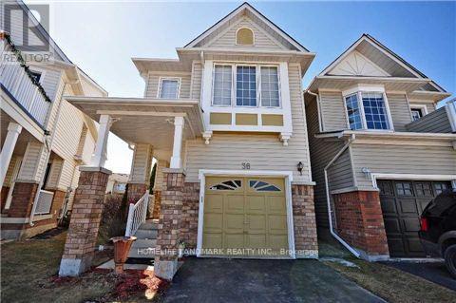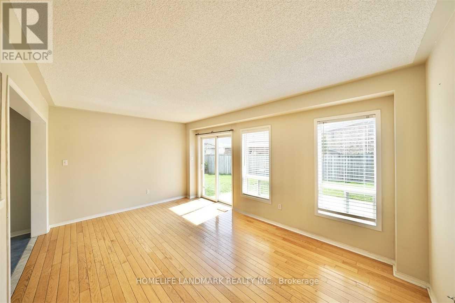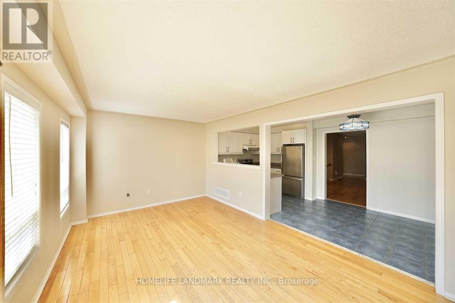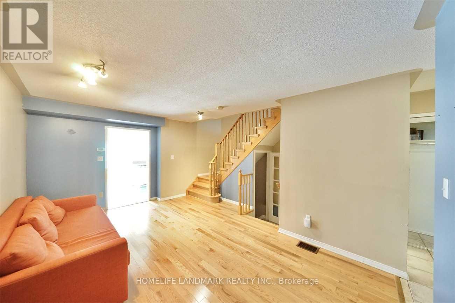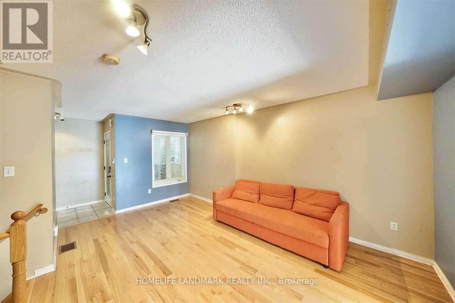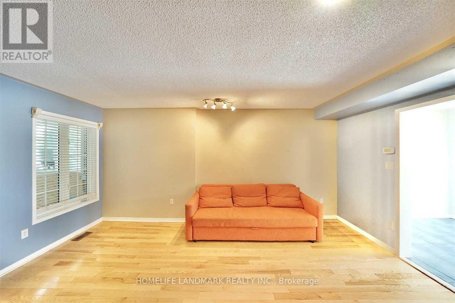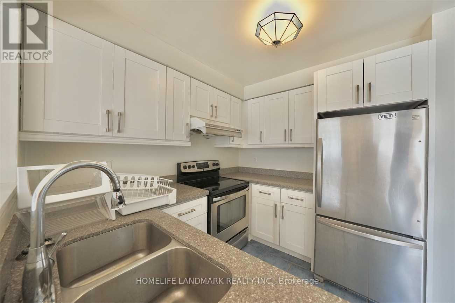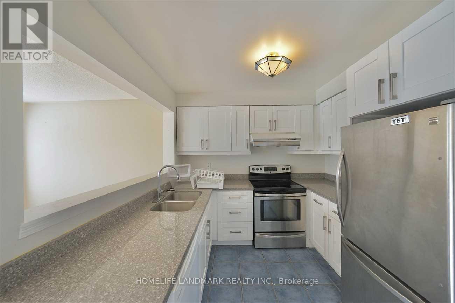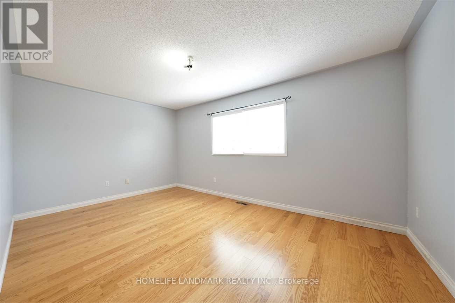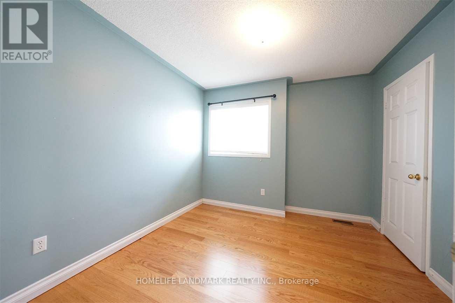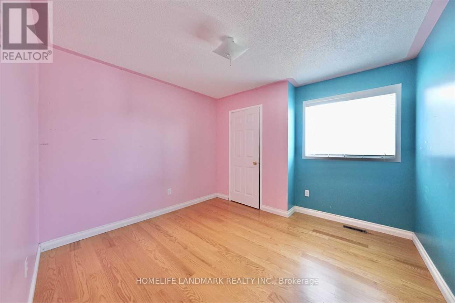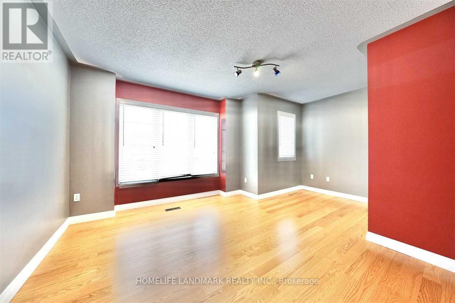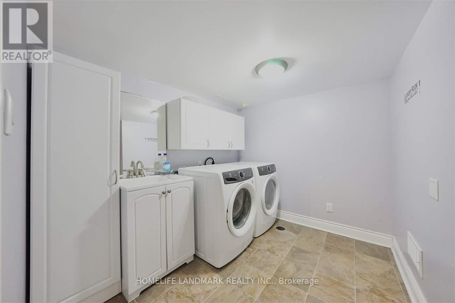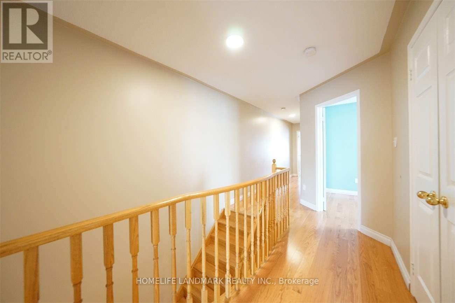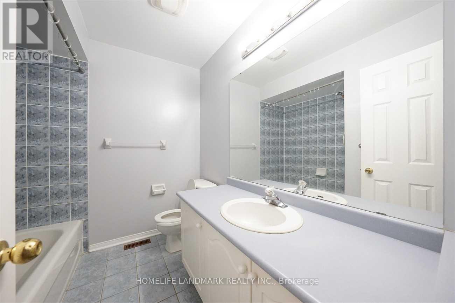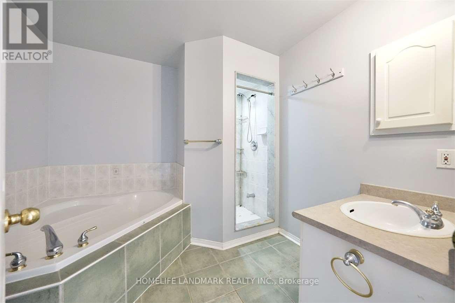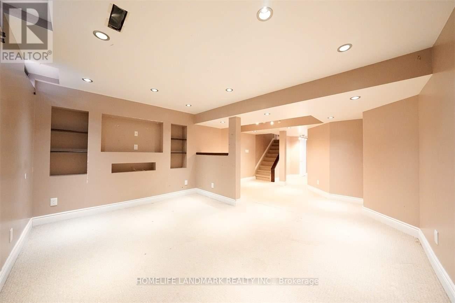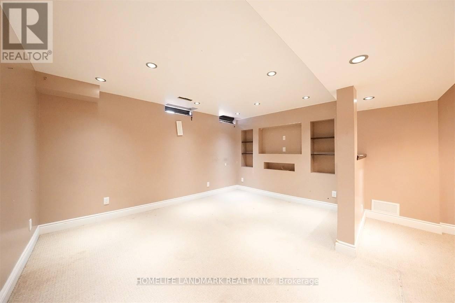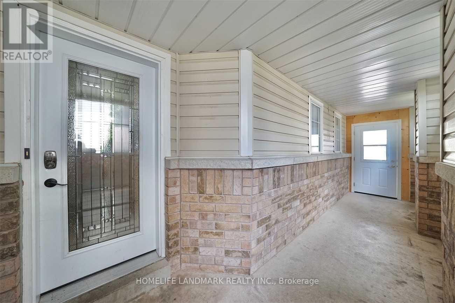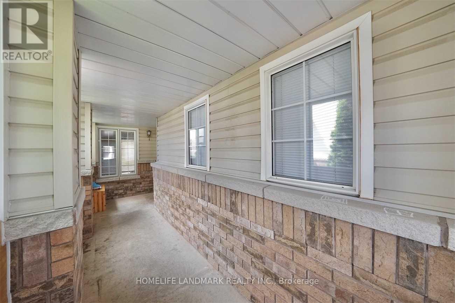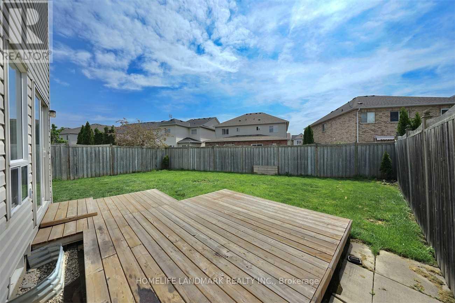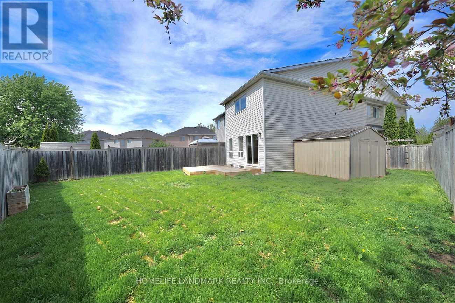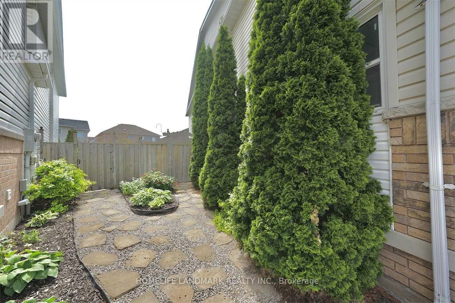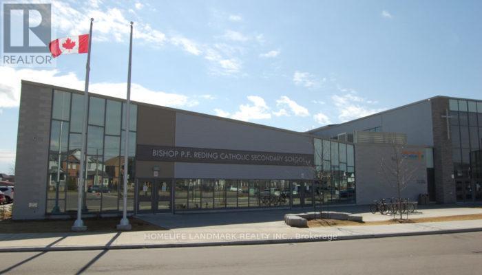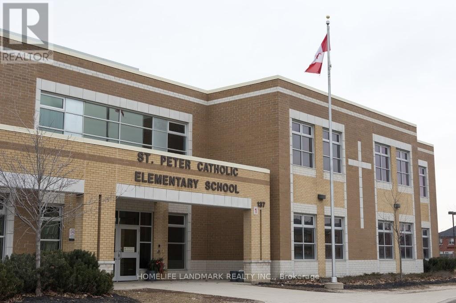38 Sloan Drive Milton, Ontario L9T 5P7
$995,900
High demand neighborhood, Most desired school area for combination of both St. Peter & Bishop Redding, 4 Bedroom 4 Bathroom home with Large Pie shape backyard - 124 ft deep. Finished basement, Front porch enclosure, Wood floor throughout above grade. Perfect for either self use or rental. Nice and Quiet back street with family friendly neighborhood. Close to all amenities Library, Community Center, community parks, Shopping plaza, HW access, etc. Walking distance to the high demand St. Peter Catholic School & Bishop Redding Secondary School. ** This is a linked property.** (id:60365)
Property Details
| MLS® Number | W12525354 |
| Property Type | Single Family |
| Community Name | 1029 - DE Dempsey |
| EquipmentType | Water Heater |
| ParkingSpaceTotal | 4 |
| RentalEquipmentType | Water Heater |
Building
| BathroomTotal | 4 |
| BedroomsAboveGround | 4 |
| BedroomsBelowGround | 1 |
| BedroomsTotal | 5 |
| Appliances | Water Heater, Window Coverings |
| BasementDevelopment | Finished |
| BasementType | N/a (finished) |
| ConstructionStatus | Insulation Upgraded |
| ConstructionStyleAttachment | Detached |
| CoolingType | Central Air Conditioning |
| ExteriorFinish | Brick, Aluminum Siding |
| FlooringType | Hardwood, Carpeted, Ceramic |
| FoundationType | Concrete |
| HalfBathTotal | 2 |
| HeatingFuel | Natural Gas |
| HeatingType | Forced Air |
| StoriesTotal | 2 |
| SizeInterior | 1500 - 2000 Sqft |
| Type | House |
| UtilityWater | Municipal Water |
Parking
| Garage |
Land
| Acreage | No |
| Sewer | Sanitary Sewer |
| SizeDepth | 124 Ft ,8 In |
| SizeFrontage | 18 Ft ,7 In |
| SizeIrregular | 18.6 X 124.7 Ft ; Pie Shaped |
| SizeTotalText | 18.6 X 124.7 Ft ; Pie Shaped |
Rooms
| Level | Type | Length | Width | Dimensions |
|---|---|---|---|---|
| Second Level | Primary Bedroom | 4.17 m | 4.15 m | 4.17 m x 4.15 m |
| Second Level | Bedroom 2 | 3.15 m | 4.75 m | 3.15 m x 4.75 m |
| Second Level | Bedroom 3 | 3.35 m | 3.35 m | 3.35 m x 3.35 m |
| Second Level | Bedroom 4 | 3.05 m | 3.35 m | 3.05 m x 3.35 m |
| Basement | Office | 3 m | 3 m | 3 m x 3 m |
| Basement | Bedroom | 5.18 m | 4.27 m | 5.18 m x 4.27 m |
| Main Level | Living Room | 5.18 m | 3.68 m | 5.18 m x 3.68 m |
| Main Level | Family Room | 4.75 m | 3.15 m | 4.75 m x 3.15 m |
| Main Level | Dining Room | 5.18 m | 3.68 m | 5.18 m x 3.68 m |
| Main Level | Kitchen | 2.74 m | 2.31 m | 2.74 m x 2.31 m |
| Main Level | Eating Area | 2.74 m | 2.44 m | 2.74 m x 2.44 m |
https://www.realtor.ca/real-estate/29084082/38-sloan-drive-milton-de-dempsey-1029-de-dempsey
Paul Jia
Salesperson
1943 Ironoak Way #203
Oakville, Ontario L6H 3V7

