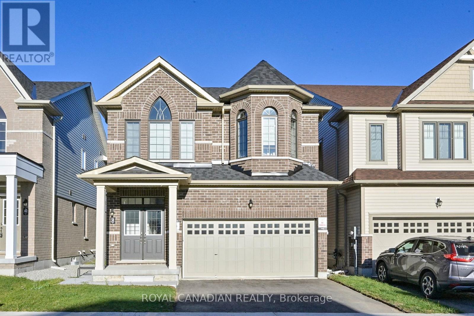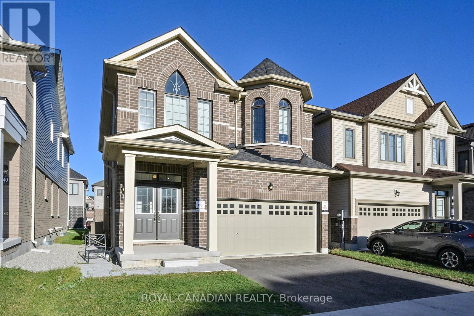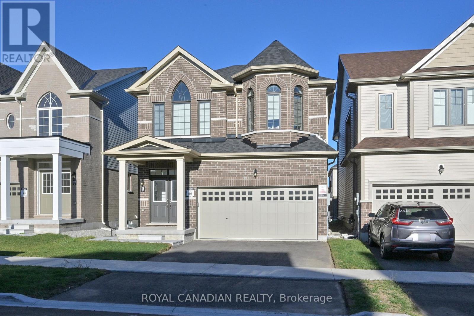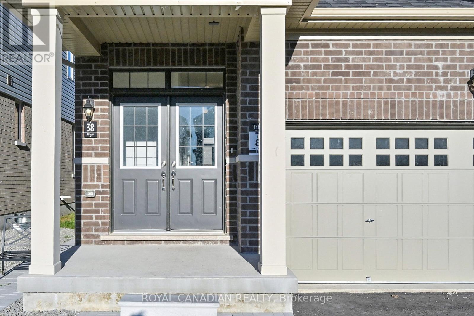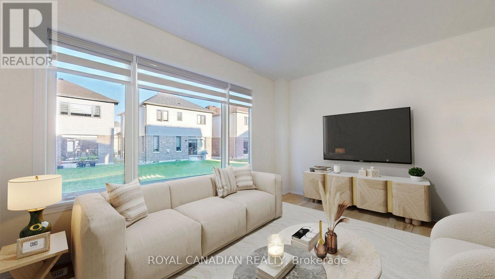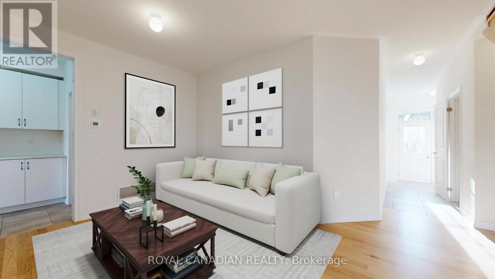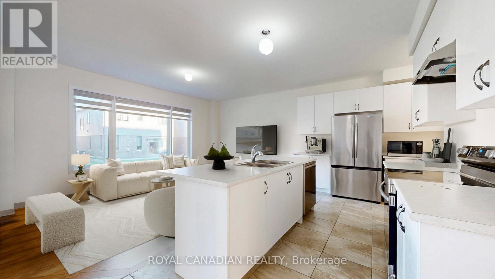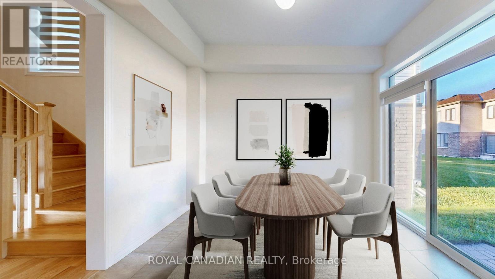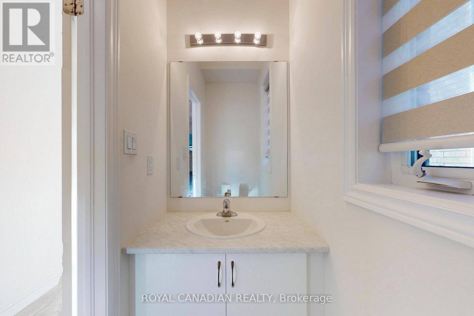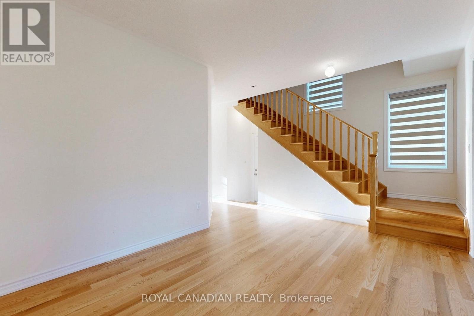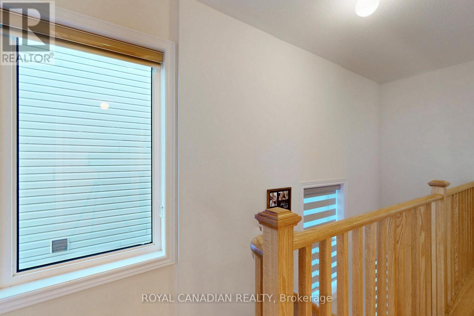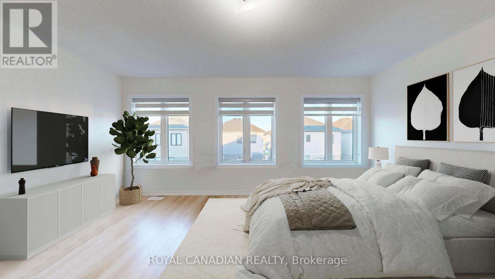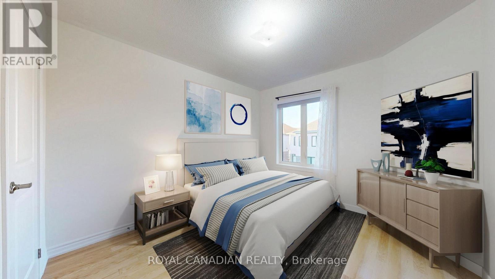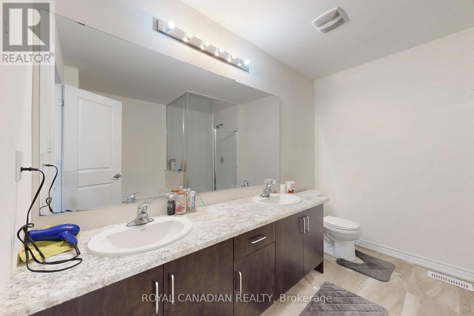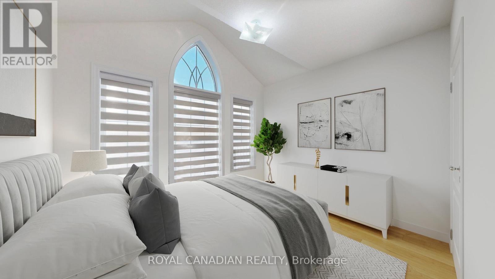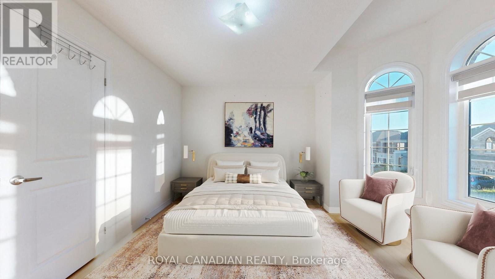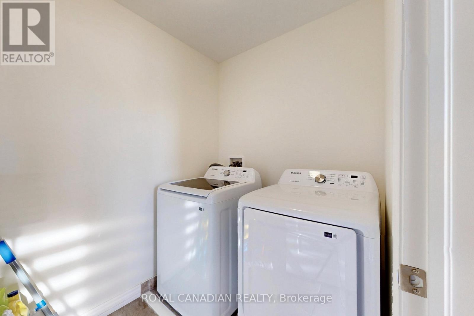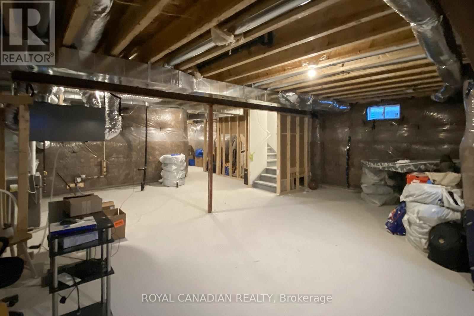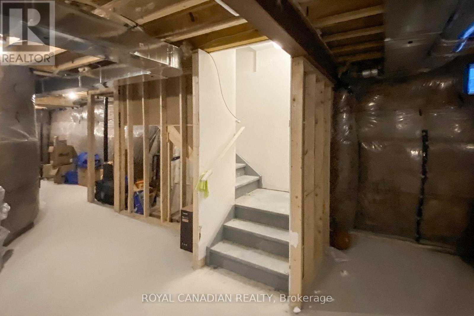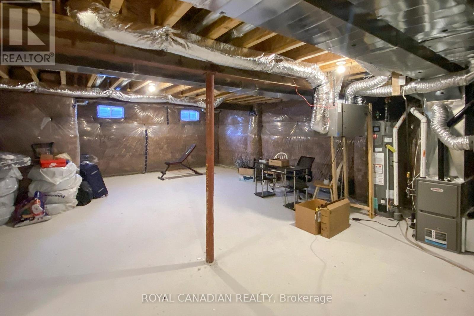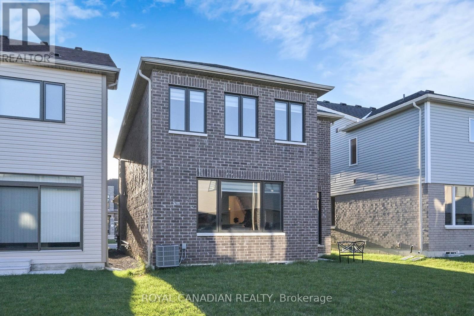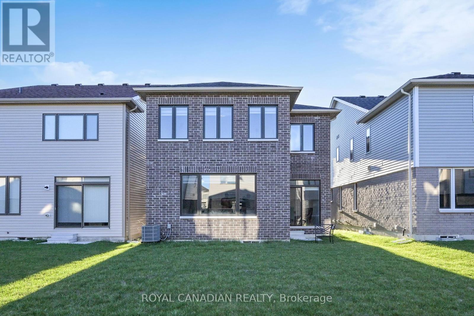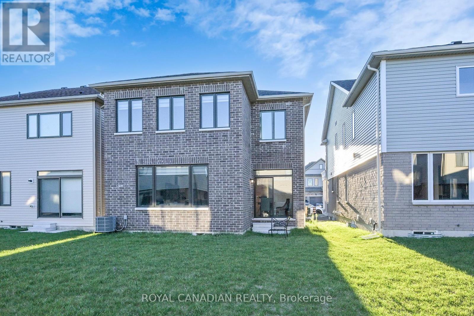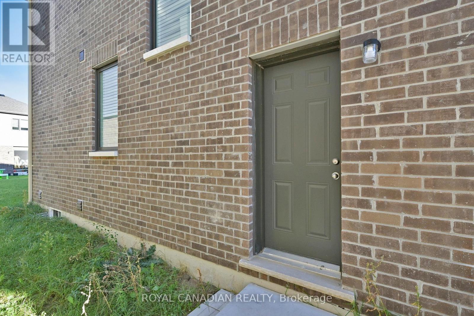38 Rochester Drive Barrie, Ontario L9J 0W1
$849,000
Brand New 4-Bedroom Home in Barrie - Modern Living Meets Family Comfort! Welcome to 38 Rochester Drive, Barrie, a stunning brand-new, never-lived-in home offering the perfect blend of comfort, style, and convenience. This 2,237 sq. ft. detached home features 4 spacious bedrooms, 3 bathrooms, and a beautifully designed open-concept layout ideal for family living and entertaining. Step inside to discover bright living spaces, 9 ft ceilings, and premium finishes throughout. The chef-inspired kitchen boasts modern cabinetry, stainless steel appliances, and an inviting island perfect for casual dining. Upstairs, enjoy a primary suite with a walk-in closet and a luxurious ensuite bath, along with generously sized bedrooms for the whole family. The unfinished basement offers endless possibilities - home gym, recreation area, or additional living space - tailored to your lifestyle. Outside, enjoy the private landscaped backyard, perfect for summer BBQs or relaxing evenings. Situated in a family-friendly neighborhood, this home is close to top-rated schools, shopping centers, parks, trails, and major highways, making it ideal for commuters and growing families alike. (id:60365)
Property Details
| MLS® Number | S12539202 |
| Property Type | Single Family |
| Community Name | Rural Barrie Southeast |
| EquipmentType | Water Heater |
| ParkingSpaceTotal | 4 |
| RentalEquipmentType | Water Heater |
Building
| BathroomTotal | 3 |
| BedroomsAboveGround | 4 |
| BedroomsTotal | 4 |
| Amenities | Fireplace(s) |
| Appliances | Water Heater |
| BasementDevelopment | Unfinished |
| BasementFeatures | Separate Entrance |
| BasementType | N/a (unfinished), N/a |
| ConstructionStyleAttachment | Detached |
| CoolingType | Central Air Conditioning |
| ExteriorFinish | Brick |
| FoundationType | Brick |
| HalfBathTotal | 1 |
| HeatingFuel | Natural Gas |
| HeatingType | Forced Air |
| StoriesTotal | 2 |
| SizeInterior | 2000 - 2500 Sqft |
| Type | House |
| UtilityWater | Municipal Water |
Parking
| Attached Garage | |
| Garage |
Land
| Acreage | No |
| Sewer | Sanitary Sewer |
| SizeDepth | 98 Ft ,4 In |
| SizeFrontage | 32 Ft ,9 In |
| SizeIrregular | 32.8 X 98.4 Ft |
| SizeTotalText | 32.8 X 98.4 Ft |
Rooms
| Level | Type | Length | Width | Dimensions |
|---|---|---|---|---|
| Second Level | Primary Bedroom | 4.27 m | 3.8 m | 4.27 m x 3.8 m |
| Second Level | Bedroom 2 | 3.66 m | 3.41 m | 3.66 m x 3.41 m |
| Second Level | Bedroom 3 | 3.15 m | 3.05 m | 3.15 m x 3.05 m |
| Second Level | Bedroom 4 | 4.42 m | 3.05 m | 4.42 m x 3.05 m |
| Ground Level | Living Room | 4.27 m | 2.74 m | 4.27 m x 2.74 m |
| Ground Level | Family Room | 4.27 m | 4.27 m | 4.27 m x 4.27 m |
| Ground Level | Kitchen | 5.03 m | 3.25 m | 5.03 m x 3.25 m |
https://www.realtor.ca/real-estate/29097385/38-rochester-drive-barrie-rural-barrie-southeast
Naveen Babu Vadlamudi
Salesperson
3 Centre St Suite 206
Markham, Ontario L3P 3P9

